$3,090
603 East Cassa Way,
Mount Juliet
TN
37122
For Lease
Description of 603 East Cassa Way, Mount Juliet
Schedule a VIRTUAL Tour
Wed
01
May
Thu
02
May
Fri
03
May
Sat
04
May
Sun
05
May
Mon
06
May
Tue
07
May
Wed
08
May
Thu
09
May
Fri
10
May
Sat
11
May
Sun
12
May
Mon
13
May
Tue
14
May
Wed
15
May
Essential Information
- MLS® #2638067
- Price$3,090
- Bedrooms3
- Bathrooms2.50
- Full Baths2
- Half Baths1
- Square Footage1,955
- Acres0.00
- Year Built2023
- TypeResidential Lease
- Sub-TypeSingle Family Residence
- StatusFor Lease
Financials
- Price$3,090
- Gas Paid ByN
- Electric Paid ByN
- Assoc Fee$170
- Assoc Fee IncludesRecreation Facilities
Amenities
- UtilitiesWater Available
- Parking Spaces2
- # of Garages2
- GaragesAttached - Front
- SewerPublic Sewer
- Water SourcePublic
Amenities
Park, Playground, Pool, Laundry
Interior
- HeatingCentral
- CoolingCentral Air
- # of Stories2
- Cooling SourceCentral Air
- Heating SourceCentral
- Drapes RemainN
- FloorCarpet, Finished Wood
- Has DishwasherYes
Appliances
Dishwasher, Dryer, Oven, Refrigerator, Washer
Additional Information
- Date ListedApril 2nd, 2024
- Days on Market29
- Is AuctionN
FloorPlan
- Full Baths2
- Half Baths1
- Bedrooms3
Listing Office:
Tyler York Real Estate Brokers, Llc
The data relating to real estate for sale on this web site comes in part from the Internet Data Exchange Program of RealTracs Solutions. Real estate listings held by brokerage firms other than The Ashton Real Estate Group of RE/MAX Advantage are marked with the Internet Data Exchange Program logo or thumbnail logo and detailed information about them includes the name of the listing brokers.
Disclaimer: All information is believed to be accurate but not guaranteed and should be independently verified. All properties are subject to prior sale, change or withdrawal.
 Copyright 2024 RealTracs Solutions.
Copyright 2024 RealTracs Solutions.
Listing information last updated on May 1st, 2024 at 8:09pm CDT.
 Add as Favorite
Add as Favorite

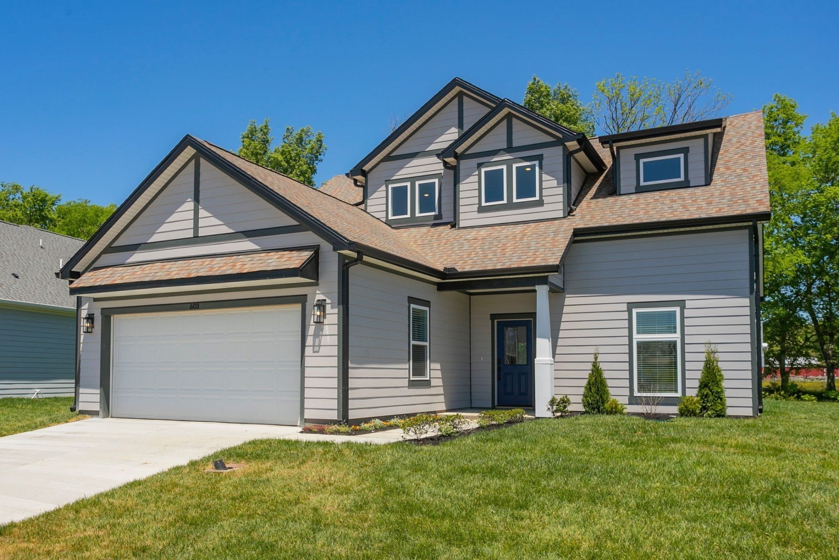
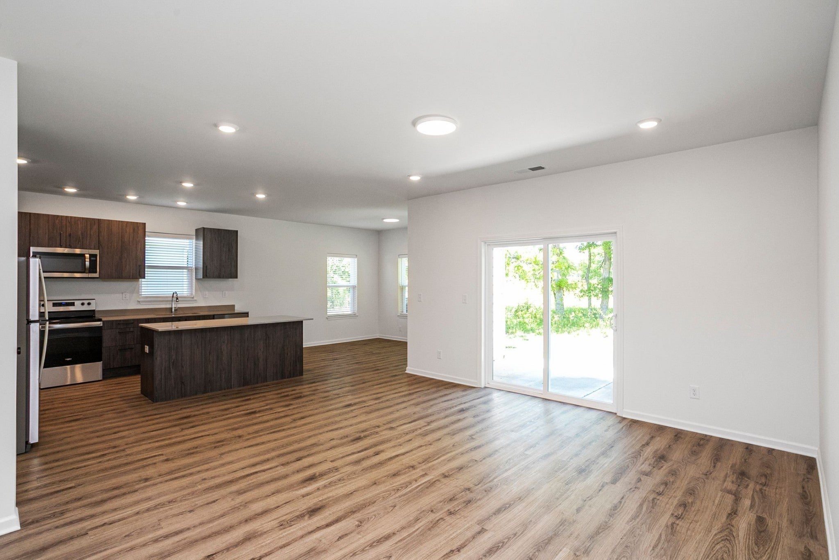
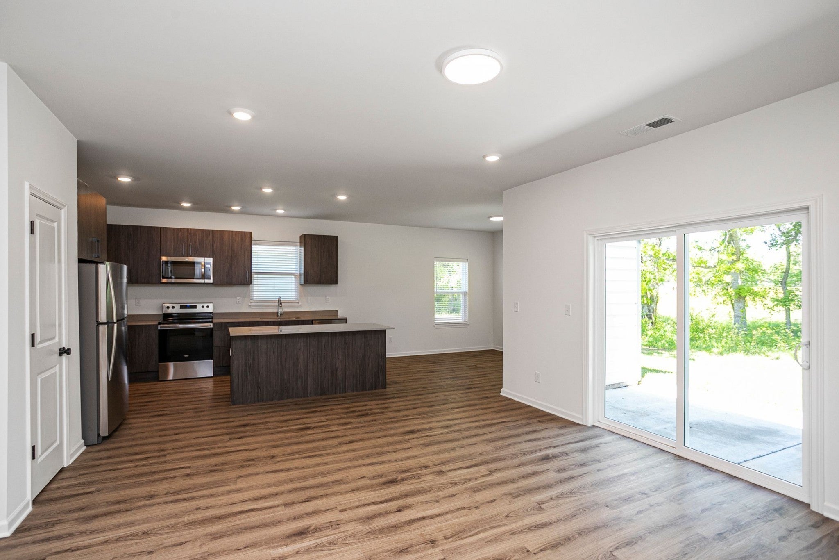
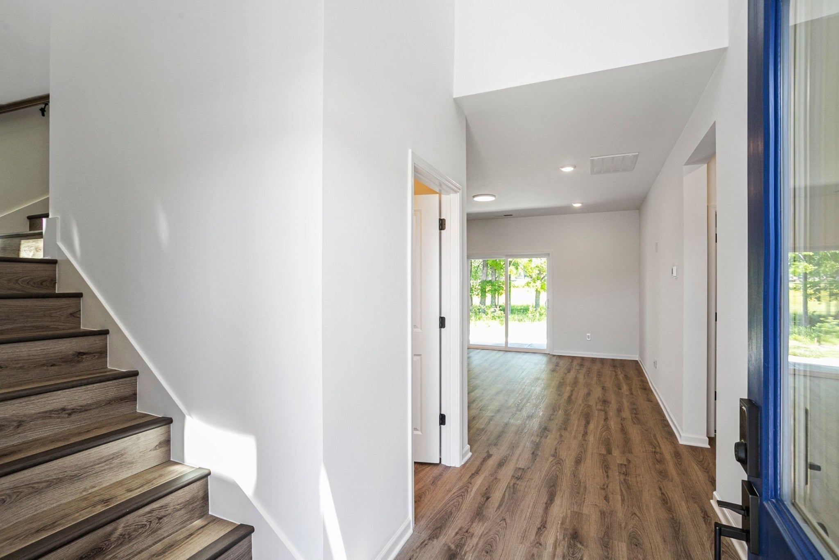
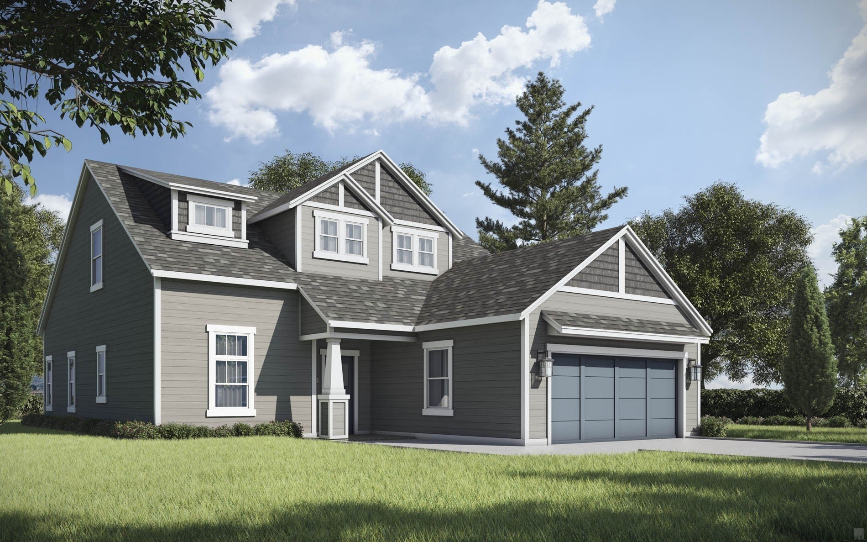
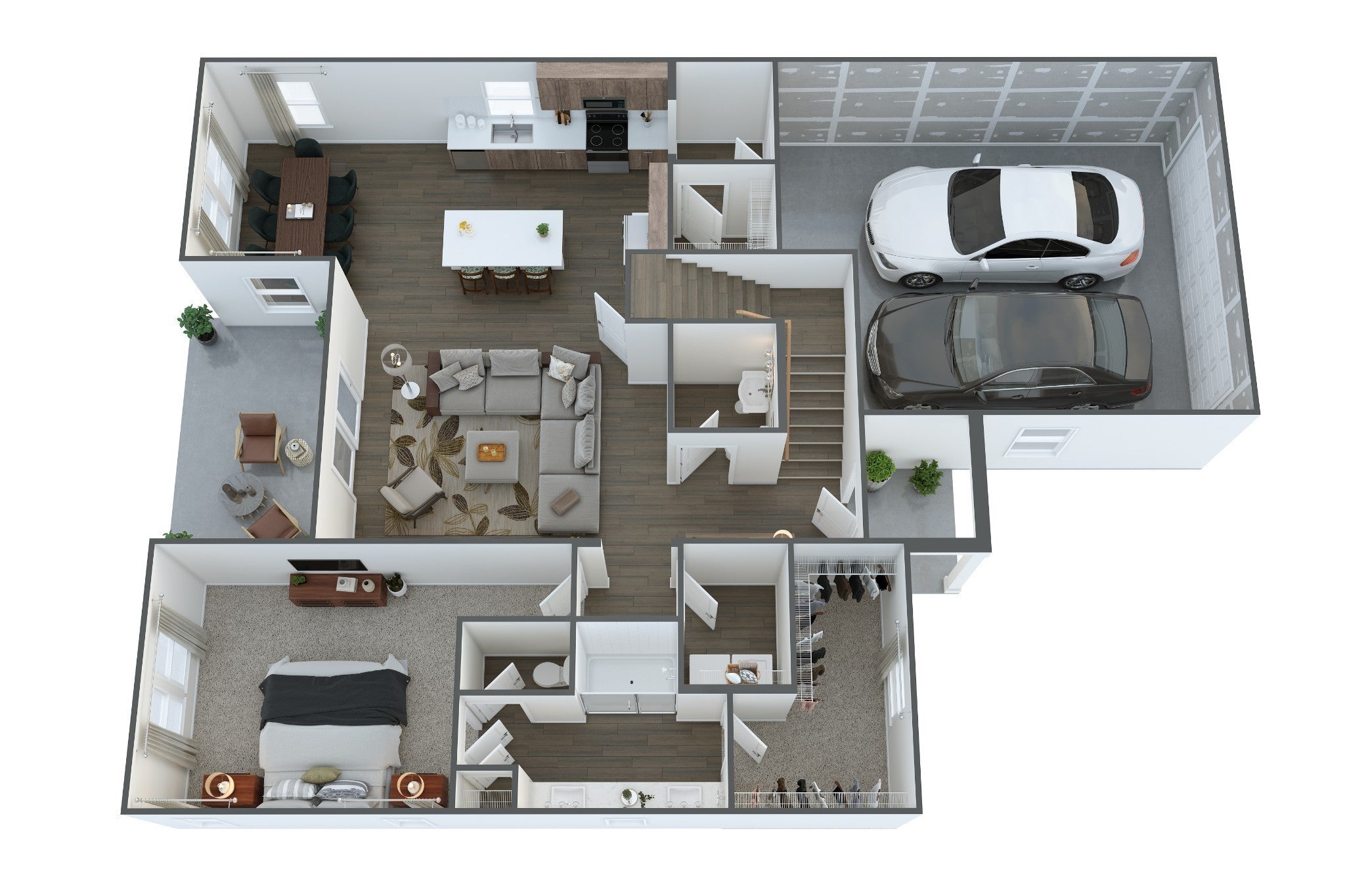
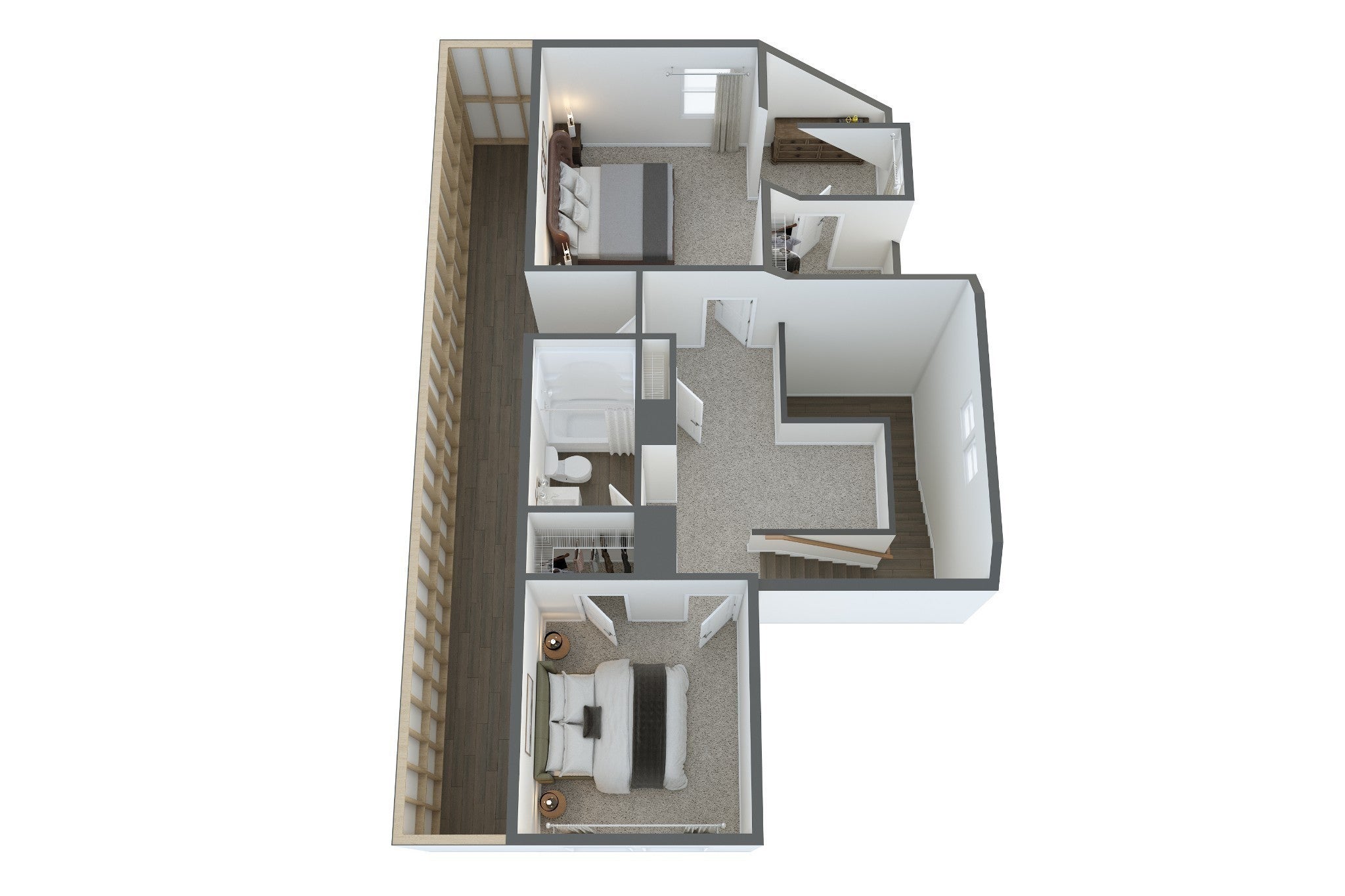

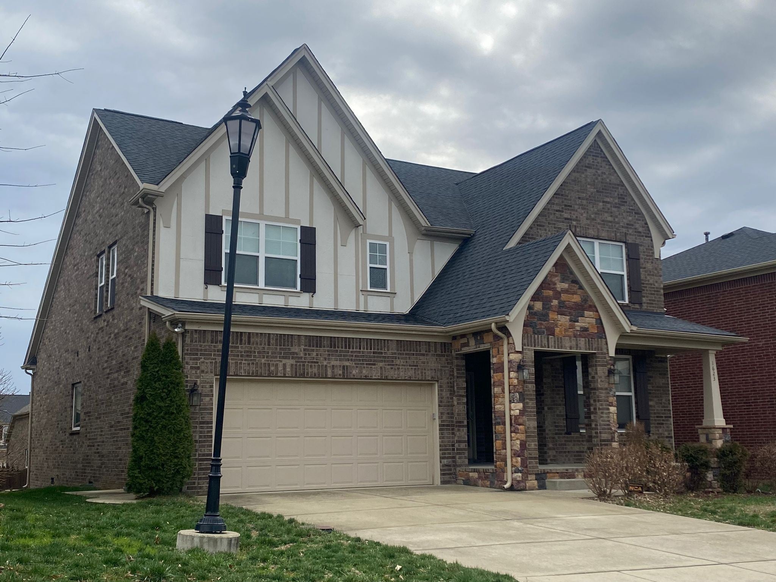
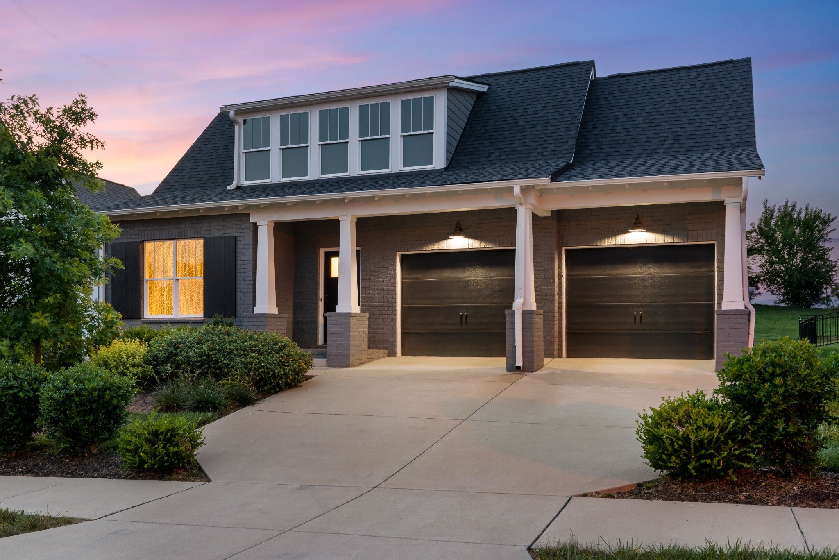
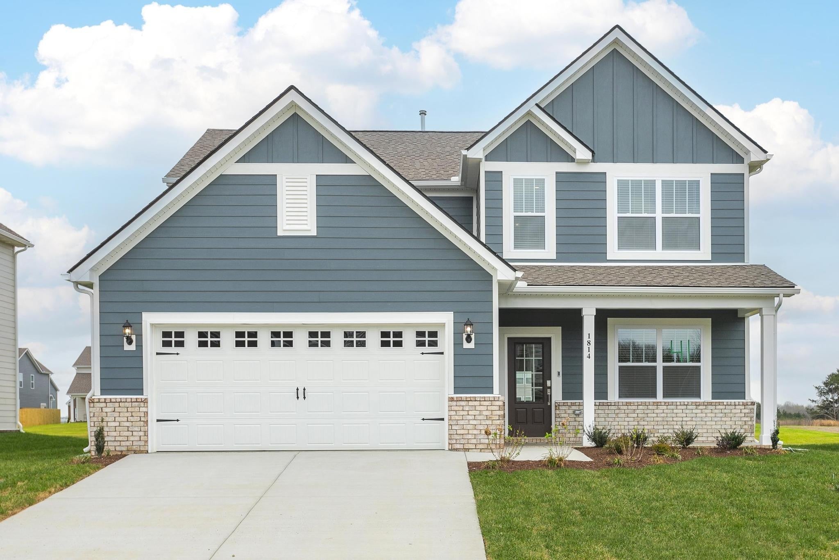


 Copyright 2024 RealTracs Solutions.
Copyright 2024 RealTracs Solutions.



