$819,990
149 Fiddlers Glen Drive,
Arrington
TN
37014
For Sale
- 2,816 SqFt
- $291.19 / SqFt
Description of 149 Fiddlers Glen Drive, Arrington
Schedule a VIRTUAL Tour
Mon
29
Apr
Tue
30
Apr
Wed
01
May
Thu
02
May
Fri
03
May
Sat
04
May
Sun
05
May
Mon
06
May
Tue
07
May
Wed
08
May
Thu
09
May
Fri
10
May
Sat
11
May
Sun
12
May
Mon
13
May
Essential Information
- MLS® #2637897
- Price$819,990
- Bedrooms4
- Bathrooms2.50
- Full Baths2
- Half Baths1
- Square Footage2,816
- Acres0.30
- Year Built2023
- TypeResidential
- Sub-TypeSingle Family Residence
- StatusFor Sale
Financials
- Price$819,990
- Tax Amount$3,612
- Gas Paid ByN
- Electric Paid ByN
- Assoc Fee$1,440
Amenities
- UtilitiesWater Available
- Parking Spaces2
- # of Garages2
- GaragesAttached - Side
- SewerSTEP System
- Water SourcePublic
Interior
- HeatingCentral, Furnace
- CoolingCentral Air, Other
- FireplaceYes
- # of Fireplaces1
- # of Stories2
- Cooling SourceCentral Air, Other
- Heating SourceCentral, Furnace
- Drapes RemainN
- FloorCarpet, Other, Tile
- Has MicrowaveYes
- Has DishwasherYes
Interior Features
Storage, Walk-In Closet(s), Primary Bedroom Main Floor
Appliances
Dishwasher, Disposal, Microwave
Exterior
- ConstructionHardboard Siding
Additional Information
- Date ListedApril 2nd, 2024
- Days on Market27
- Is AuctionN
FloorPlan
- Full Baths2
- Half Baths1
- Bedrooms4
- Basement DescriptionSlab
Listing Office:
Pulte Homes Tennessee Limited Part.
The data relating to real estate for sale on this web site comes in part from the Internet Data Exchange Program of RealTracs Solutions. Real estate listings held by brokerage firms other than The Ashton Real Estate Group of RE/MAX Advantage are marked with the Internet Data Exchange Program logo or thumbnail logo and detailed information about them includes the name of the listing brokers.
Disclaimer: All information is believed to be accurate but not guaranteed and should be independently verified. All properties are subject to prior sale, change or withdrawal.
 Copyright 2024 RealTracs Solutions.
Copyright 2024 RealTracs Solutions.
Listing information last updated on April 29th, 2024 at 3:24pm CDT.
 Add as Favorite
Add as Favorite

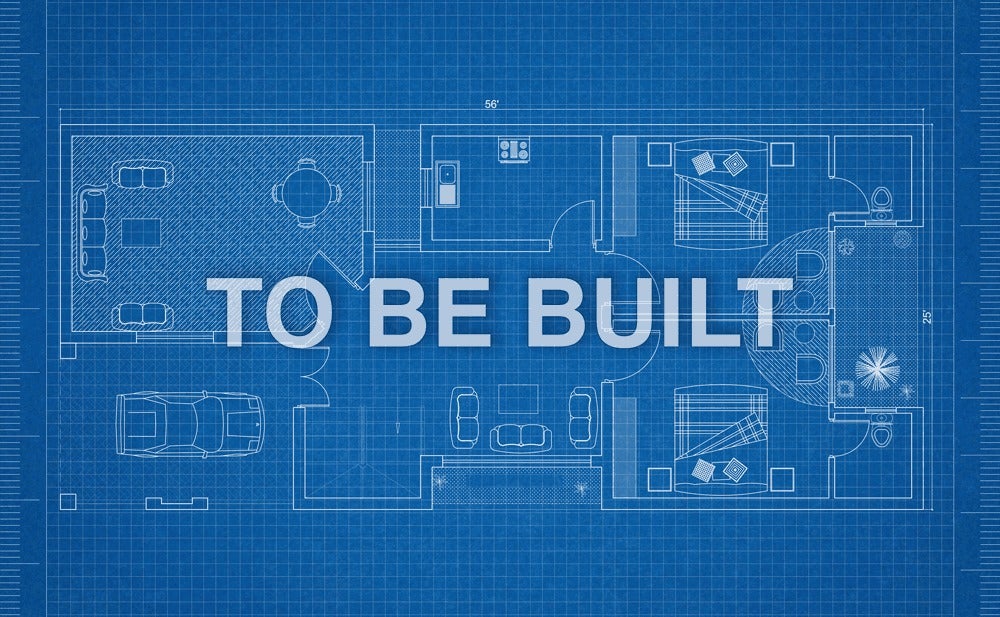
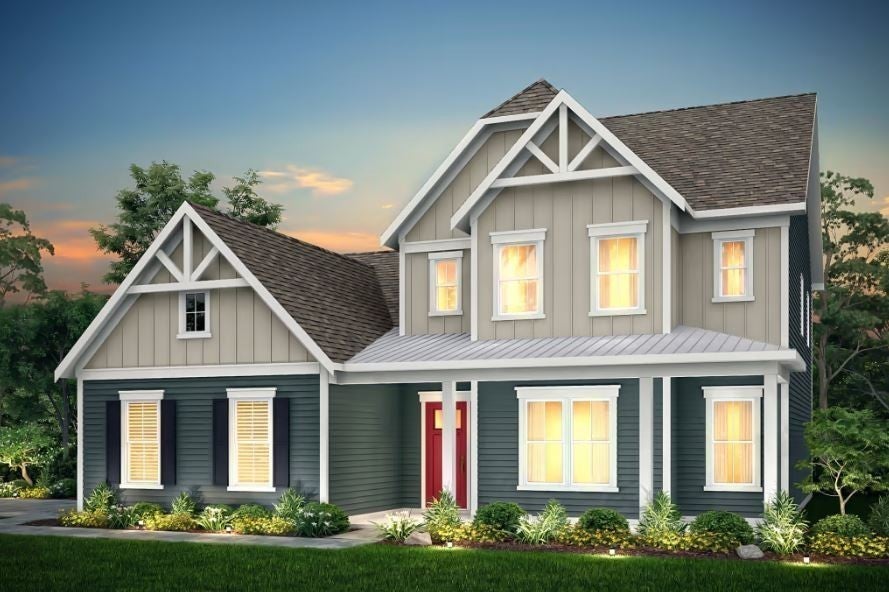

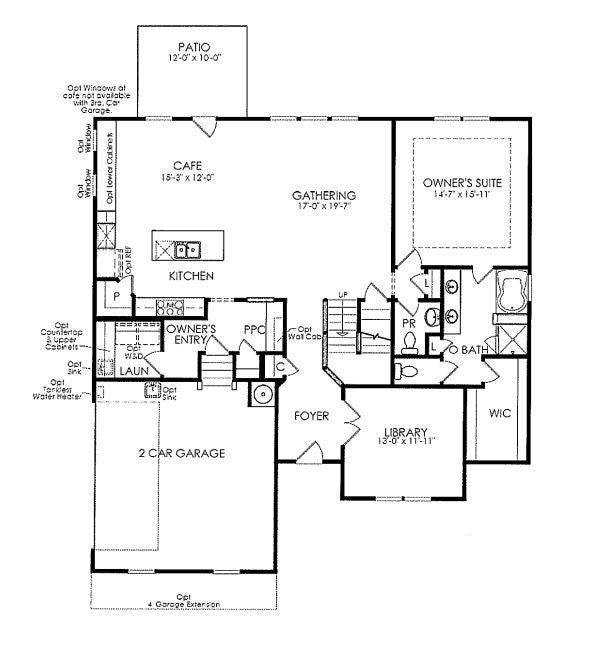
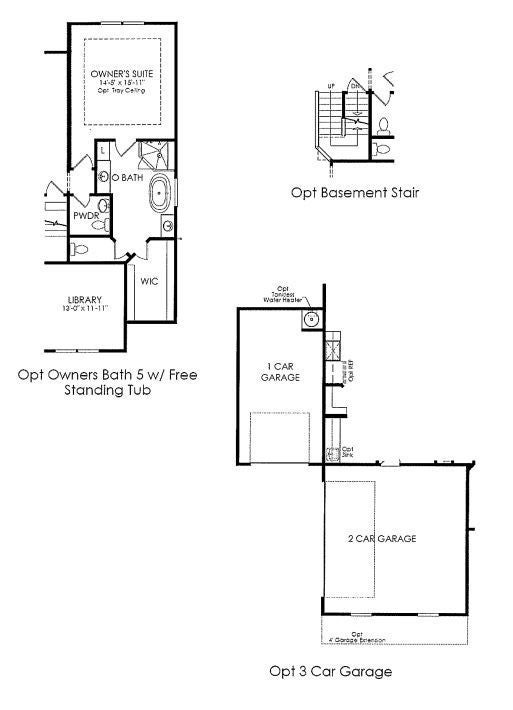
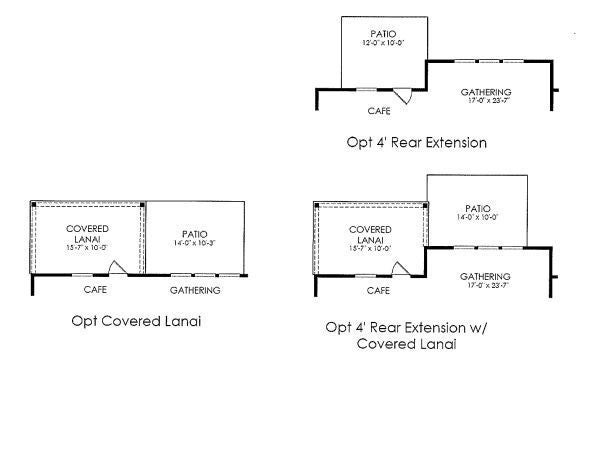
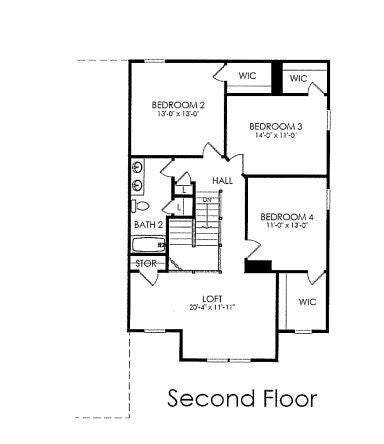
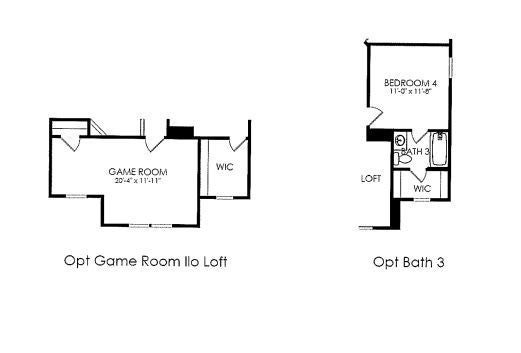
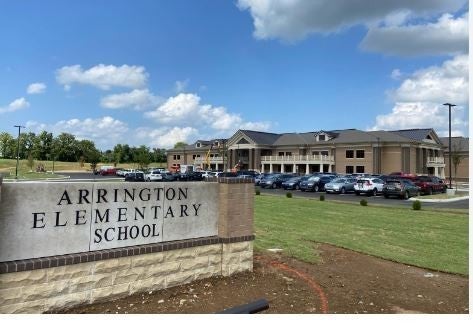











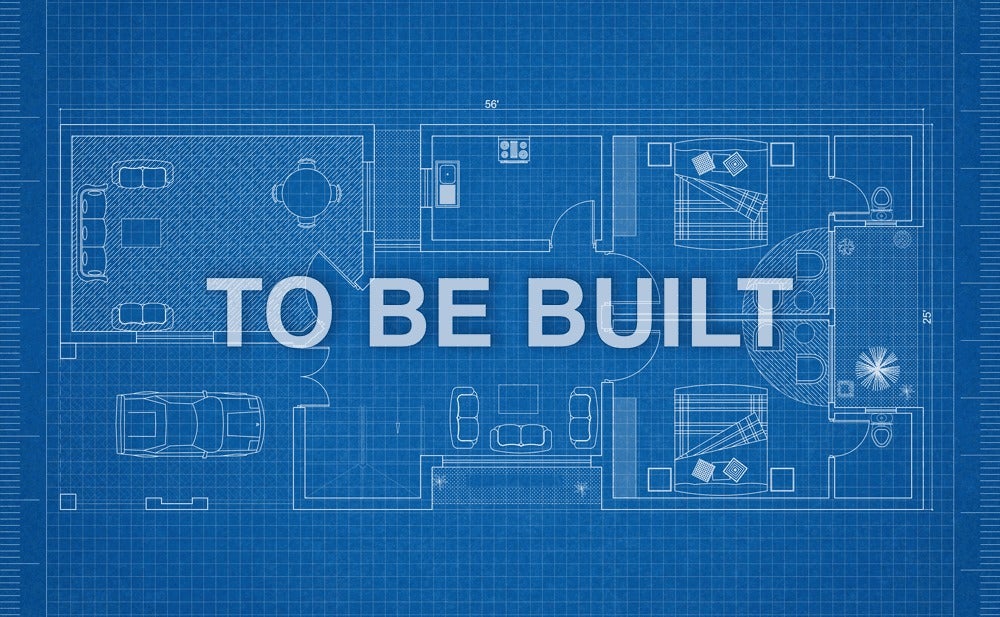
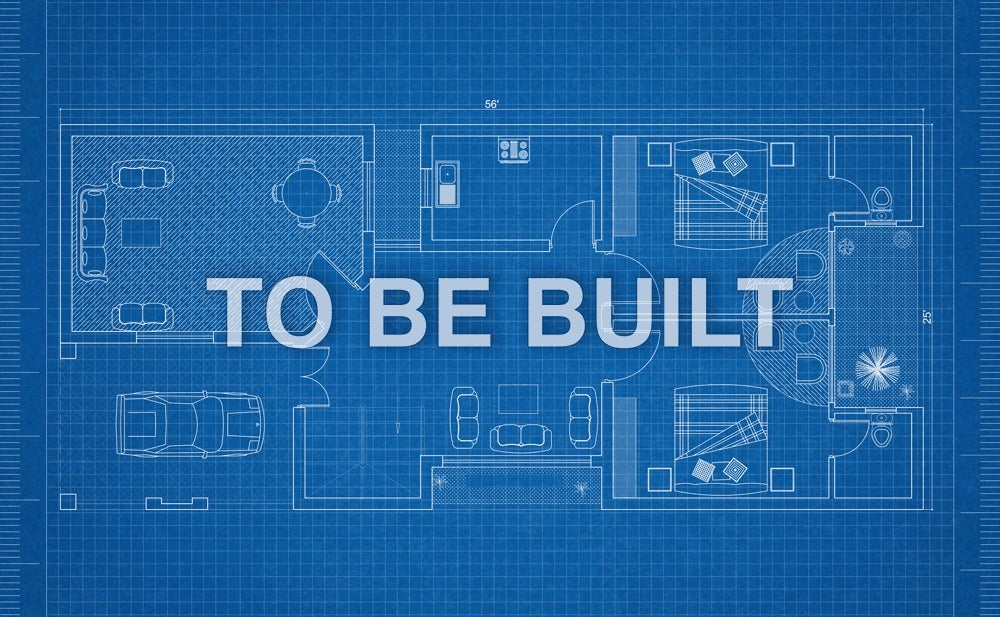
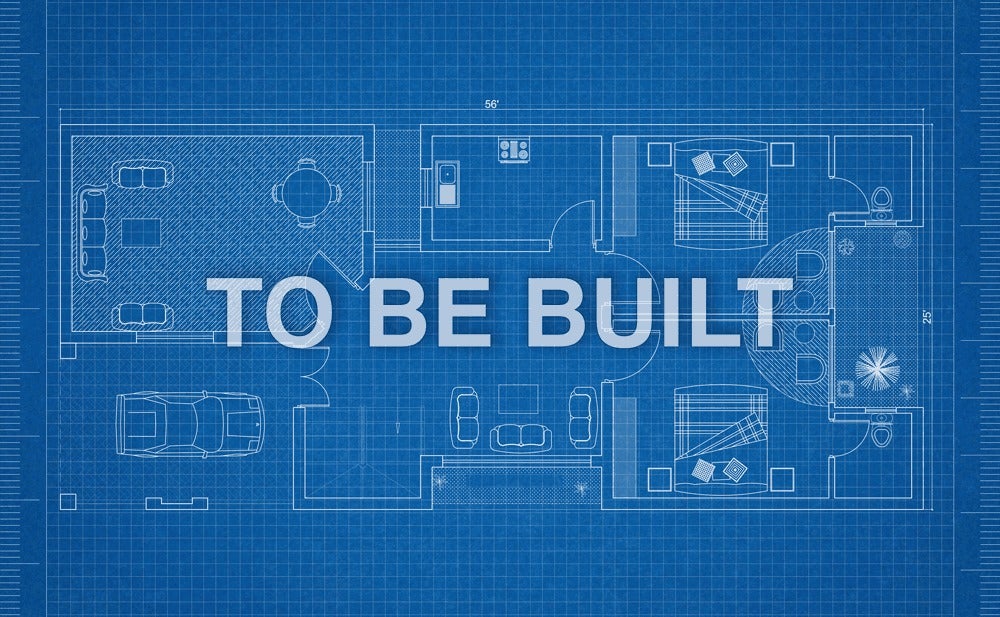

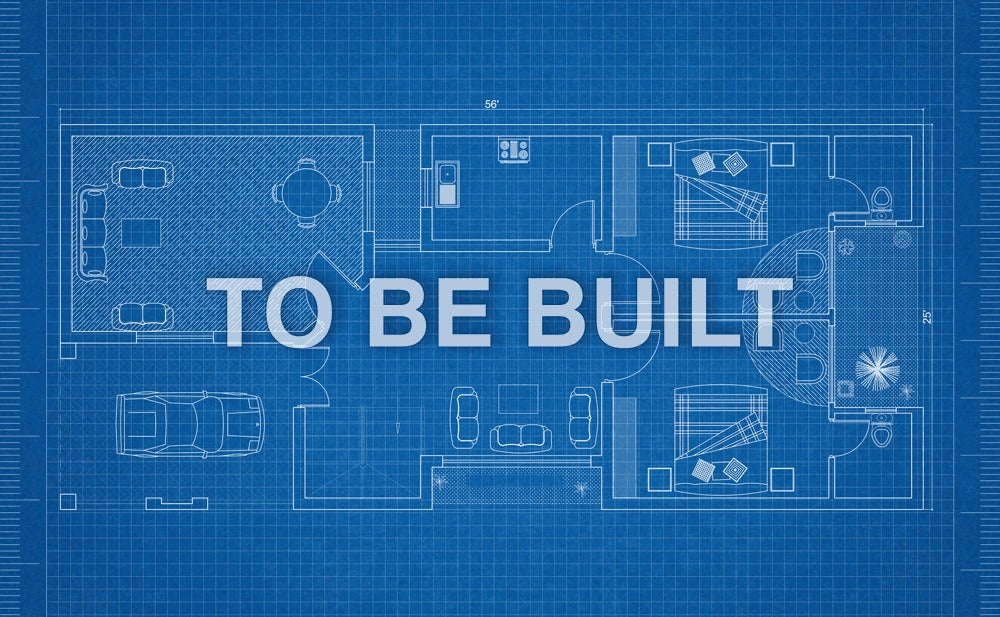
 Copyright 2024 RealTracs Solutions.
Copyright 2024 RealTracs Solutions.



