$729,000
1020 Noel Dr,
Mount Juliet
TN
37122
Under Contract (With Showings)
- 3,360 SqFt
- $216.96 / SqFt
Description of 1020 Noel Dr, Mount Juliet
Schedule a VIRTUAL Tour
Thu
02
May
Fri
03
May
Sat
04
May
Sun
05
May
Mon
06
May
Tue
07
May
Wed
08
May
Thu
09
May
Fri
10
May
Sat
11
May
Sun
12
May
Mon
13
May
Tue
14
May
Wed
15
May
Thu
16
May
Essential Information
- MLS® #2637679
- Price$729,000
- Bedrooms4
- Bathrooms3.50
- Full Baths3
- Half Baths1
- Square Footage3,360
- Acres0.58
- Year Built2005
- TypeResidential
- Sub-TypeSingle Family Residence
- StyleTraditional
- StatusUnder Contract (With Showings)
- Contingency TypeFIN
Financials
- Price$729,000
- Tax Amount$2,342
- Gas Paid ByN
- Electric Paid ByN
- Assoc Fee$6
Amenities
- Parking Spaces4
- # of Garages3
- GaragesAttached - Side, Aggregate
- SewerSTEP System
- Water SourcePublic
Utilities
Electricity Available, Water Available, Cable Connected
Interior
- HeatingNatural Gas, Zoned
- CoolingCentral Air, Electric
- FireplaceYes
- # of Fireplaces1
- # of Stories2
- Cooling SourceCentral Air, Electric
- Heating SourceNatural Gas, Zoned
- Drapes RemainN
- FloorCarpet, Laminate, Tile
- Has MicrowaveYes
- Has DishwasherYes
Interior Features
Ceiling Fan(s), Entry Foyer, Smart Thermostat, Walk-In Closet(s), Primary Bedroom Main Floor
Appliances
Dishwasher, Disposal, Microwave, Refrigerator
Exterior
- Exterior FeaturesGarage Door Opener
- RoofShingle
- ConstructionBrick
Additional Information
- Date ListedApril 1st, 2024
- Days on Market29
- Is AuctionN
FloorPlan
- Full Baths3
- Half Baths1
- Bedrooms4
- Basement DescriptionSlab
Listing Office:
Keller Williams Realty Mt. Juliet
The data relating to real estate for sale on this web site comes in part from the Internet Data Exchange Program of RealTracs Solutions. Real estate listings held by brokerage firms other than The Ashton Real Estate Group of RE/MAX Advantage are marked with the Internet Data Exchange Program logo or thumbnail logo and detailed information about them includes the name of the listing brokers.
Disclaimer: All information is believed to be accurate but not guaranteed and should be independently verified. All properties are subject to prior sale, change or withdrawal.
 Copyright 2024 RealTracs Solutions.
Copyright 2024 RealTracs Solutions.
Listing information last updated on May 2nd, 2024 at 5:24am CDT.
 Add as Favorite
Add as Favorite

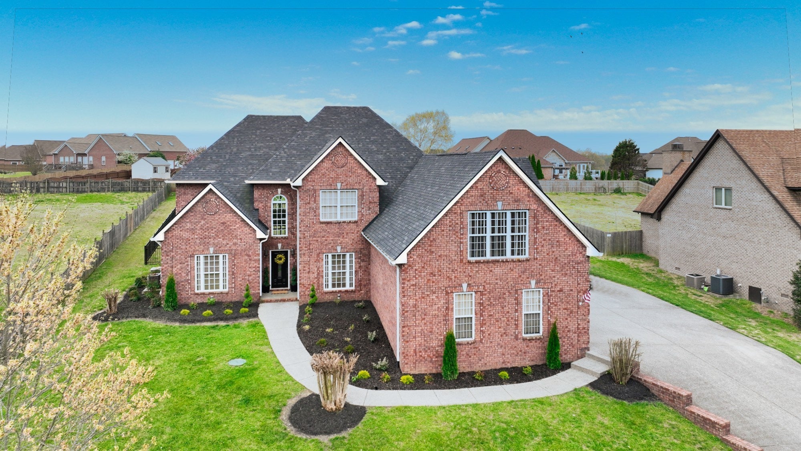
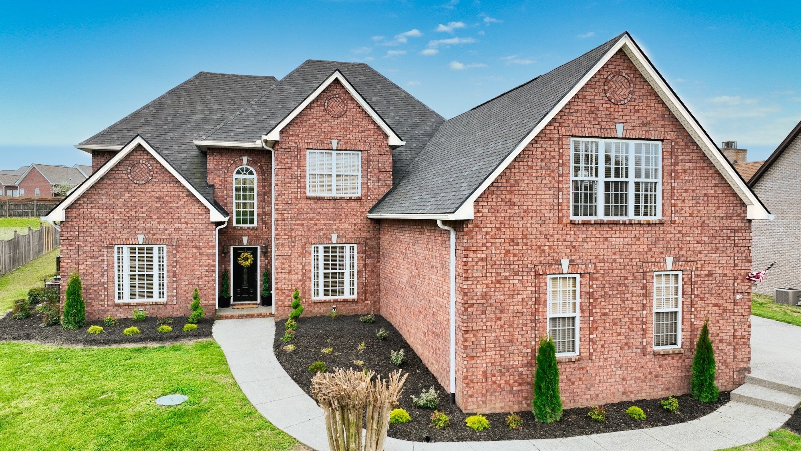

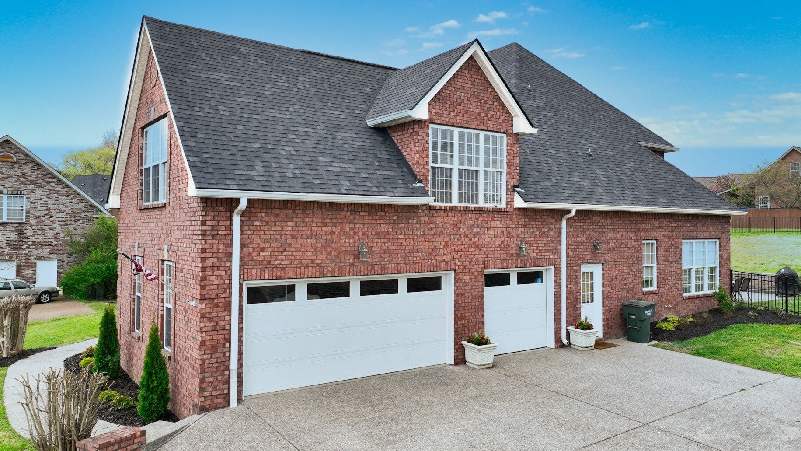

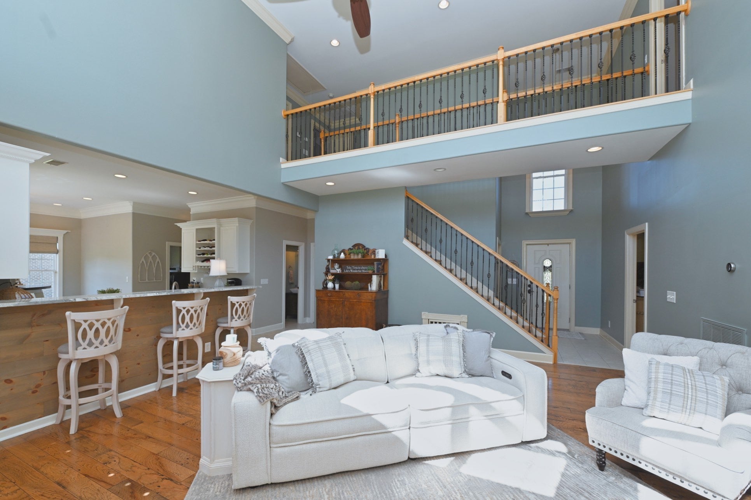

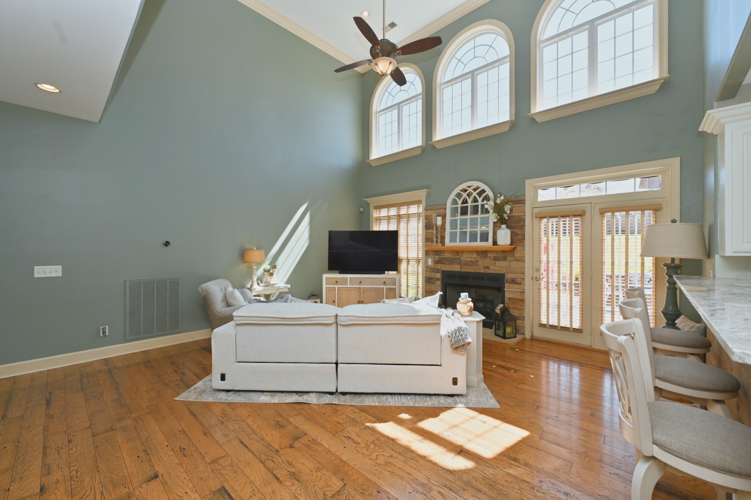
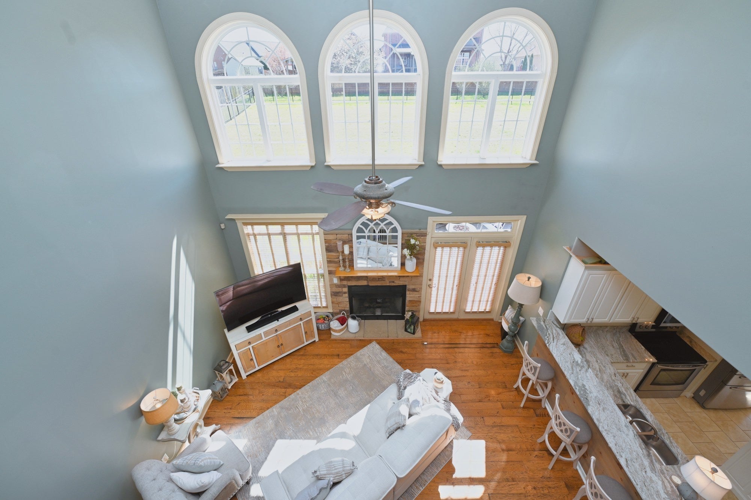
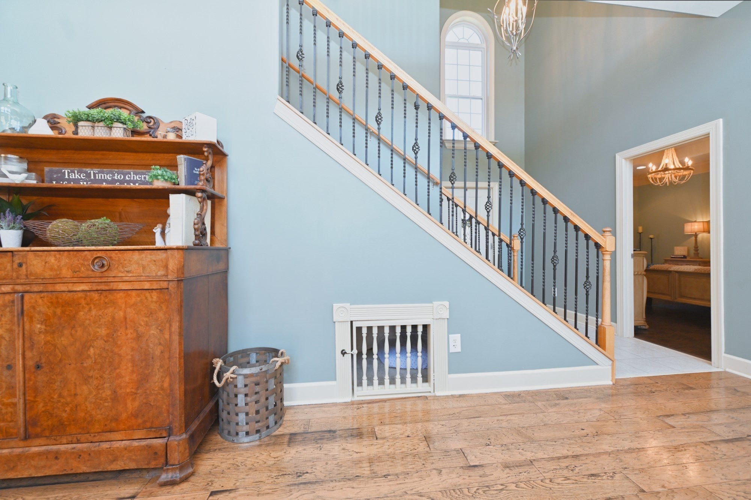











































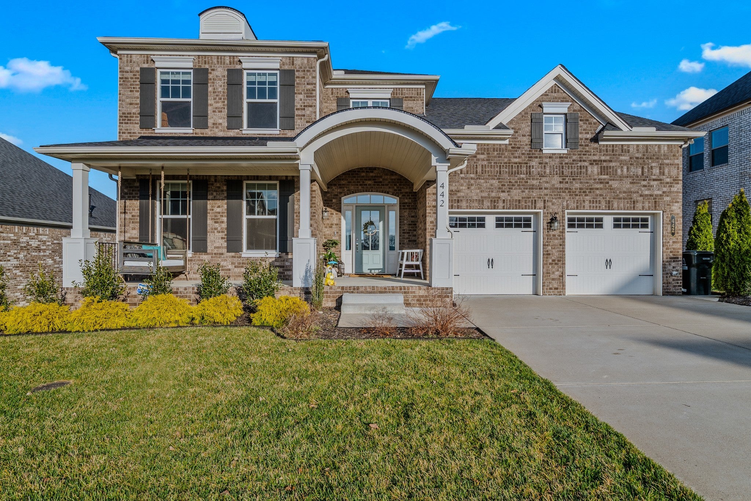
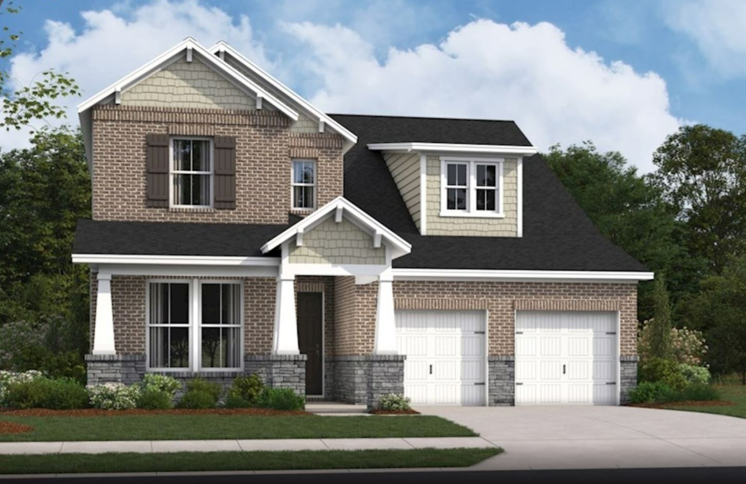


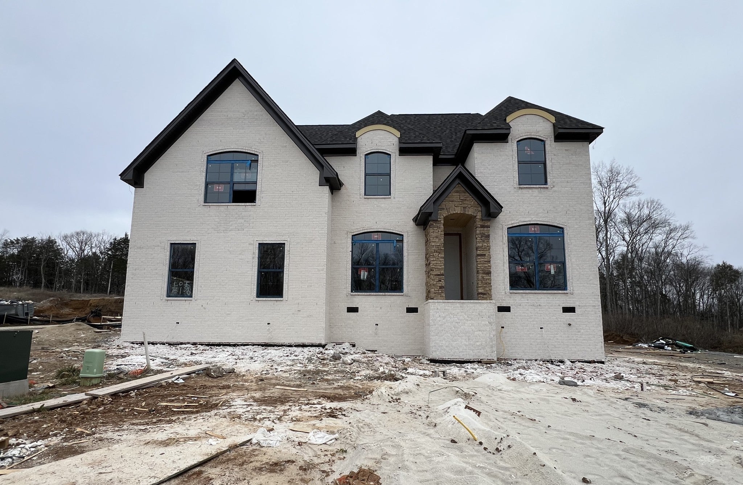

 Copyright 2024 RealTracs Solutions.
Copyright 2024 RealTracs Solutions.



