$370,000
1269 Bailywick Dr,
Clarksville
TN
37042
For Sale
- 2,100 SqFt
- $176.19 / SqFt
Description of 1269 Bailywick Dr, Clarksville
Schedule a VIRTUAL Tour
Sun
28
Apr
Mon
29
Apr
Tue
30
Apr
Wed
01
May
Thu
02
May
Fri
03
May
Sat
04
May
Sun
05
May
Mon
06
May
Tue
07
May
Wed
08
May
Thu
09
May
Fri
10
May
Sat
11
May
Sun
12
May
Essential Information
- MLS® #2636203
- Price$370,000
- Bedrooms4
- Bathrooms2.50
- Full Baths2
- Half Baths1
- Square Footage2,100
- Acres1.38
- Year Built2022
- TypeResidential
- Sub-TypeSingle Family Residence
- StyleTraditional
- StatusFor Sale
Financials
- Price$370,000
- Tax Amount$2,338
- Gas Paid ByN
- Electric Paid ByN
Amenities
- Parking Spaces4
- # of Garages2
- SewerPublic Sewer
- Water SourcePublic
Utilities
Electricity Available, Water Available
Garages
Attached - Front, Concrete, Driveway
Interior
- HeatingCentral, Electric
- CoolingCentral Air, Electric
- FireplaceYes
- # of Fireplaces1
- # of Stories2
- Cooling SourceCentral Air, Electric
- Heating SourceCentral, Electric
- Drapes RemainN
- FloorCarpet, Laminate, Tile, Vinyl
- Has MicrowaveYes
- Has DishwasherYes
Interior Features
Ceiling Fan(s), Extra Closets, Walk-In Closet(s)
Appliances
Dishwasher, Disposal, Microwave, Refrigerator
Exterior
- Lot DescriptionSloped
- RoofShingle
- ConstructionBrick, Vinyl Siding
Additional Information
- Date ListedApril 3rd, 2024
- Days on Market31
- Is AuctionN
FloorPlan
- Full Baths2
- Half Baths1
- Bedrooms4
- Basement DescriptionCrawl Space
Listing Details
- Listing Office:Mark Spain Real Estate
The data relating to real estate for sale on this web site comes in part from the Internet Data Exchange Program of RealTracs Solutions. Real estate listings held by brokerage firms other than The Ashton Real Estate Group of RE/MAX Advantage are marked with the Internet Data Exchange Program logo or thumbnail logo and detailed information about them includes the name of the listing brokers.
Disclaimer: All information is believed to be accurate but not guaranteed and should be independently verified. All properties are subject to prior sale, change or withdrawal.
 Copyright 2024 RealTracs Solutions.
Copyright 2024 RealTracs Solutions.
Listing information last updated on April 28th, 2024 at 7:54pm CDT.
 Add as Favorite
Add as Favorite

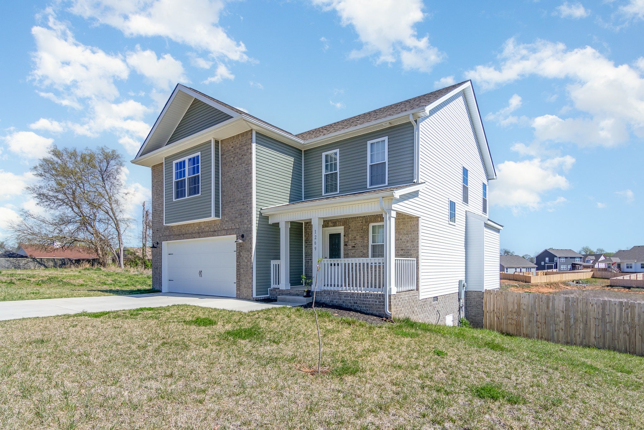
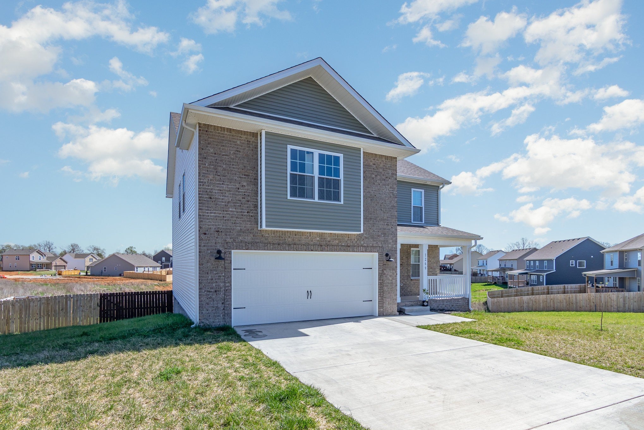
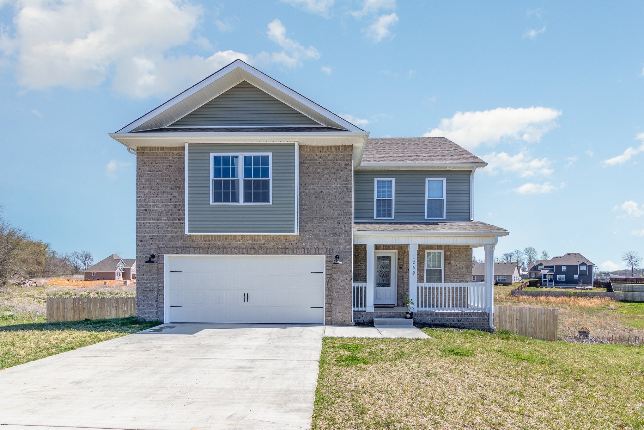
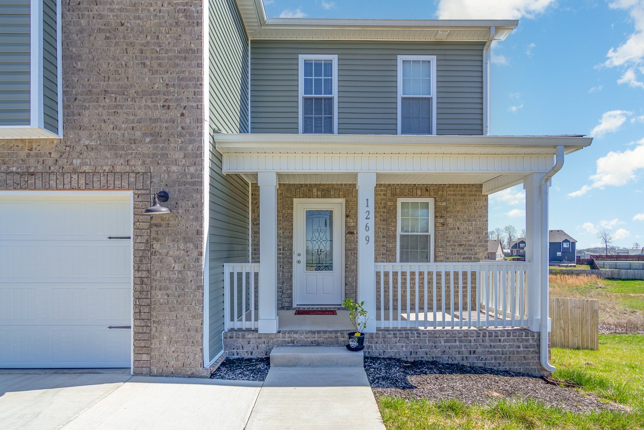
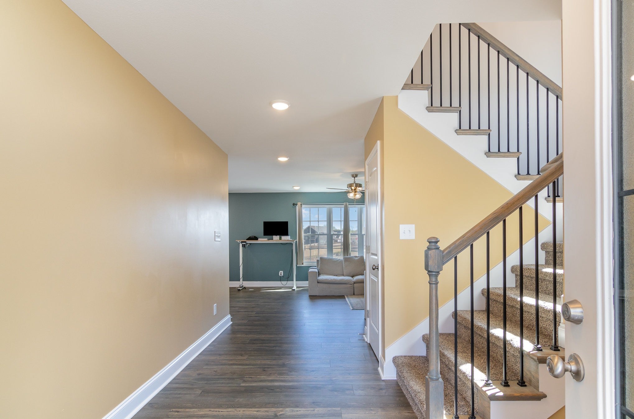
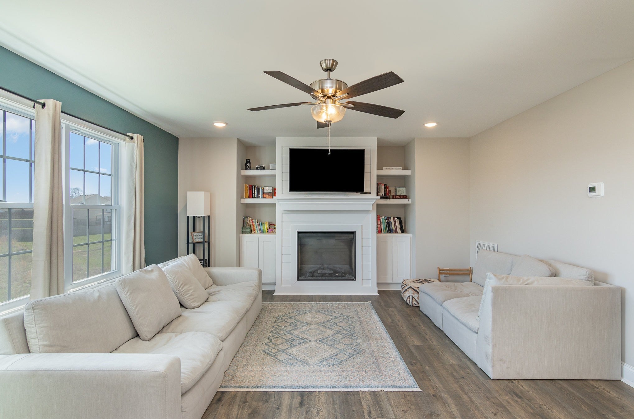
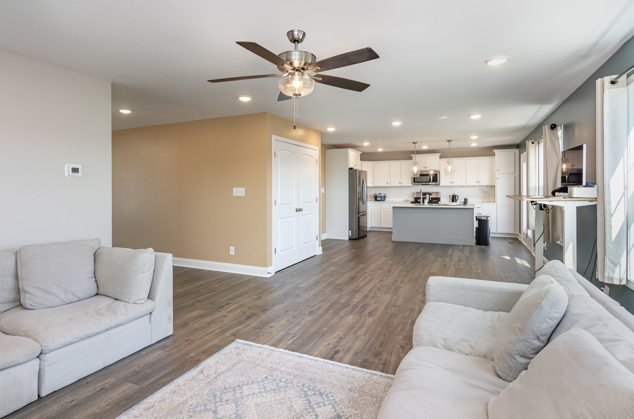
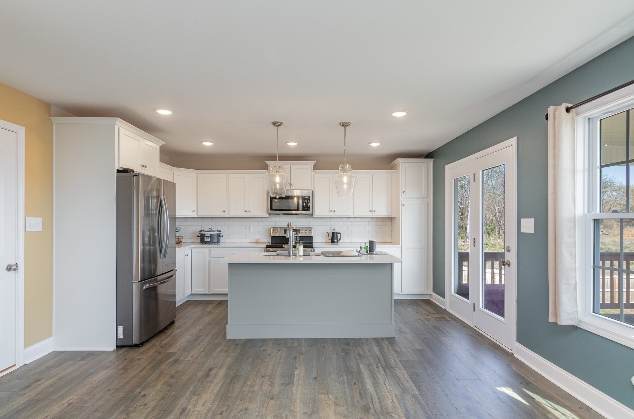
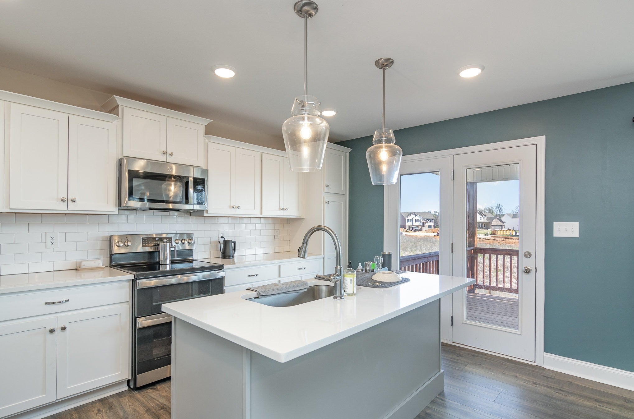
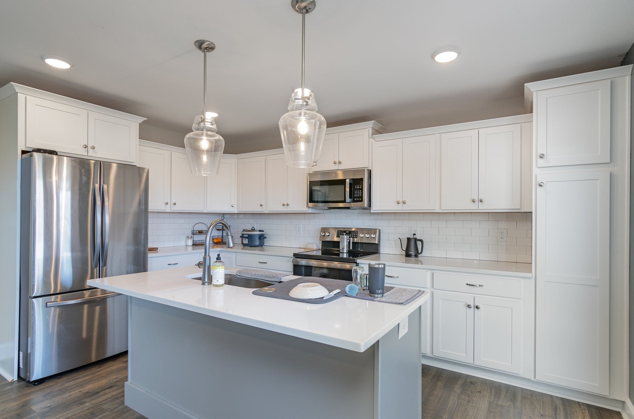















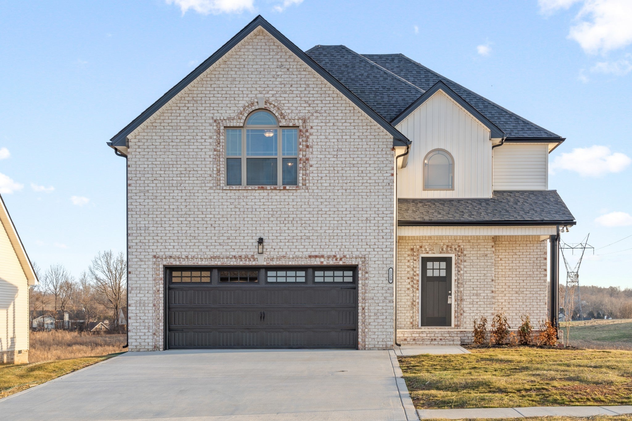

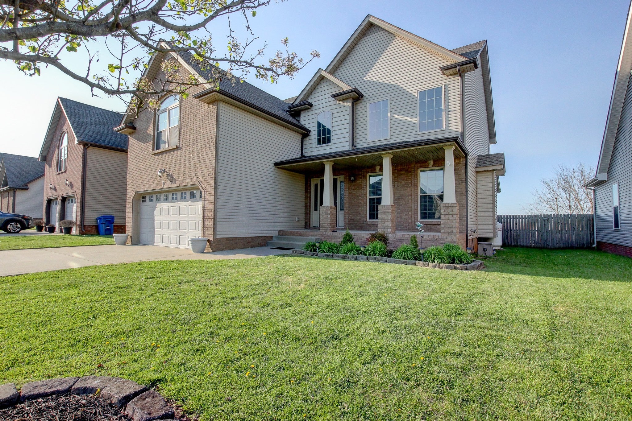
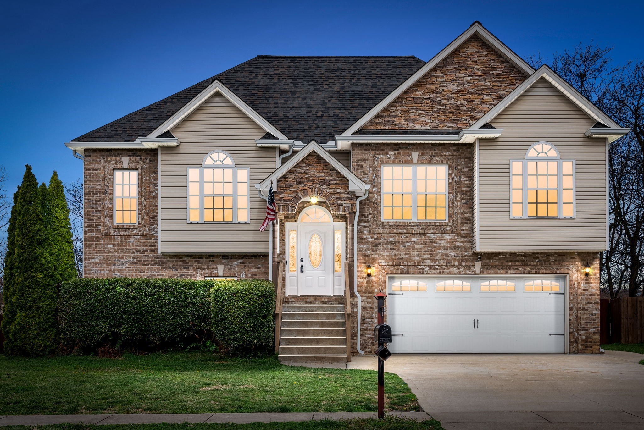


 Copyright 2024 RealTracs Solutions.
Copyright 2024 RealTracs Solutions.



