$1,835,000
9501 Wexcroft Dr,
Brentwood
TN
37027
Under Contract (With Showings)
- 5,118 SqFt
- $358.54 / SqFt
Description of 9501 Wexcroft Dr, Brentwood
Schedule a VIRTUAL Tour
Sat
27
Jul
Sun
28
Jul
Mon
29
Jul
Tue
30
Jul
Wed
31
Jul
Thu
01
Aug
Fri
02
Aug
Sat
03
Aug
Sun
04
Aug
Mon
05
Aug
Tue
06
Aug
Wed
07
Aug
Thu
08
Aug
Fri
09
Aug
Sat
10
Aug
Essential Information
- MLS® #2635966
- Price$1,835,000
- Bedrooms5
- Bathrooms6.00
- Full Baths5
- Half Baths2
- Square Footage5,118
- Acres0.52
- Year Built2008
- TypeResidential
- Sub-TypeSingle Family Residence
- StyleTraditional
- StatusUnder Contract (With Showings)
- Contingency TypeSALE
Financials
- Price$1,835,000
- Tax Amount$4,578
- Gas Paid ByN
- Electric Paid ByN
- Assoc Fee$639
Assoc Fee Includes
Maintenance Grounds, Recreation Facilities, Sewer, Trash
Amenities
- UtilitiesWater Available
- Parking Spaces3
- # of Garages3
- SewerPublic Sewer
- Water SourcePublic
- Has ClubhouseYes
Amenities
Clubhouse, Fitness Center, Playground, Pool, Tennis Court(s), Underground Utilities
Garages
Attached - Side, Aggregate, Driveway
Interior
- HeatingCentral
- CoolingCentral Air
- FireplaceYes
- # of Fireplaces1
- # of Stories3
- Cooling SourceCentral Air
- Heating SourceCentral
- Drapes RemainN
- Has MicrowaveYes
- Has DishwasherYes
Interior Features
Ceiling Fan(s), Entry Foyer, Extra Closets, High Ceilings, Pantry, Smart Light(s), Storage, Walk-In Closet(s), Kitchen Island
Appliances
Dishwasher, Disposal, Dryer, Microwave, Refrigerator
Floor
Carpet, Concrete, Finished Wood, Tile
Exterior
- Lot DescriptionCorner Lot, Level
- RoofShingle
- ConstructionBrick, Stone
Exterior Features
Garage Door Opener, Smart Camera(s)/Recording, Smart Light(s), Smart Lock(s), Irrigation System
Additional Information
- Date ListedMarch 29th, 2024
- Days on Market120
- Is AuctionN
FloorPlan
- Full Baths5
- Half Baths2
- Bedrooms5
- Basement DescriptionCrawl Space
Listing Details
- Listing Office:Lhi Homes International
- Contact Info:6158293428
The data relating to real estate for sale on this web site comes in part from the Internet Data Exchange Program of RealTracs Solutions. Real estate listings held by brokerage firms other than The Ashton Real Estate Group of RE/MAX Advantage are marked with the Internet Data Exchange Program logo or thumbnail logo and detailed information about them includes the name of the listing brokers.
Disclaimer: All information is believed to be accurate but not guaranteed and should be independently verified. All properties are subject to prior sale, change or withdrawal.
 Copyright 2024 RealTracs Solutions.
Copyright 2024 RealTracs Solutions.
Listing information last updated on July 27th, 2024 at 4:09am CDT.
 Add as Favorite
Add as Favorite

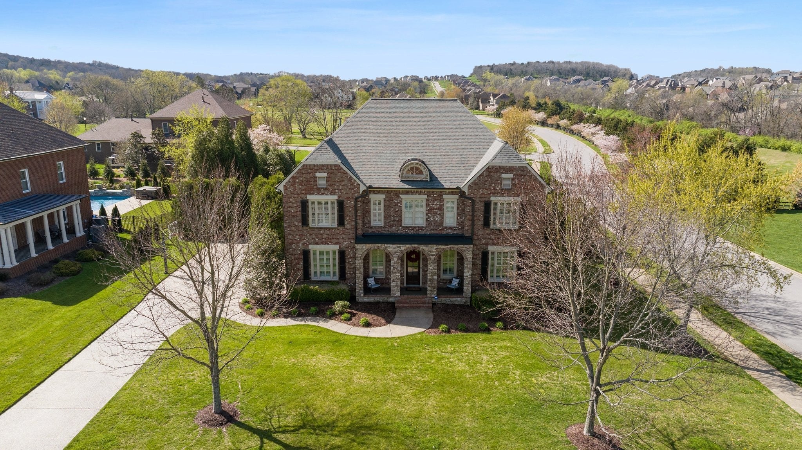
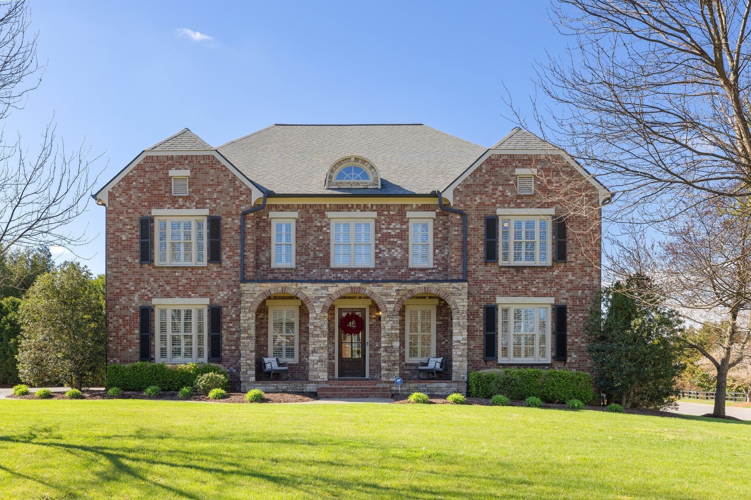
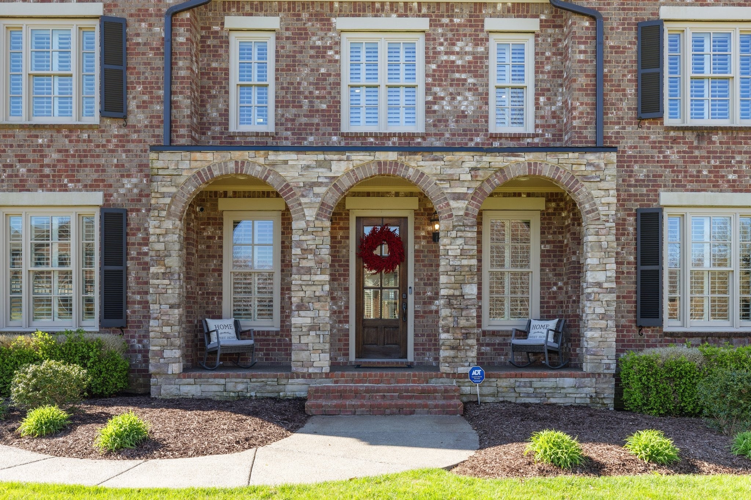
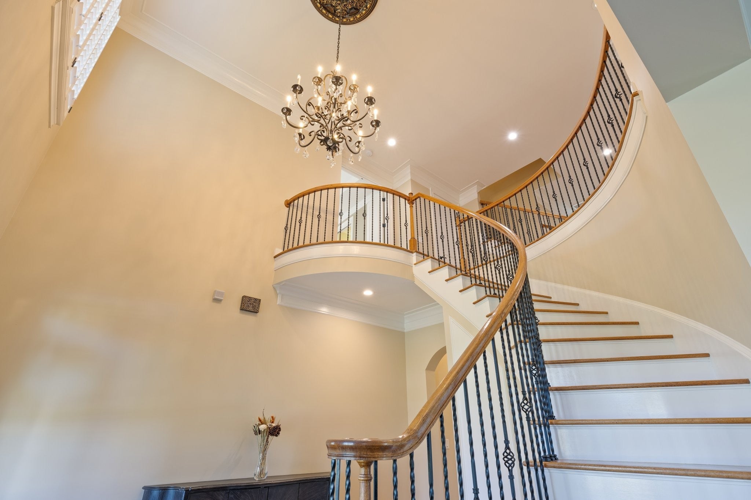
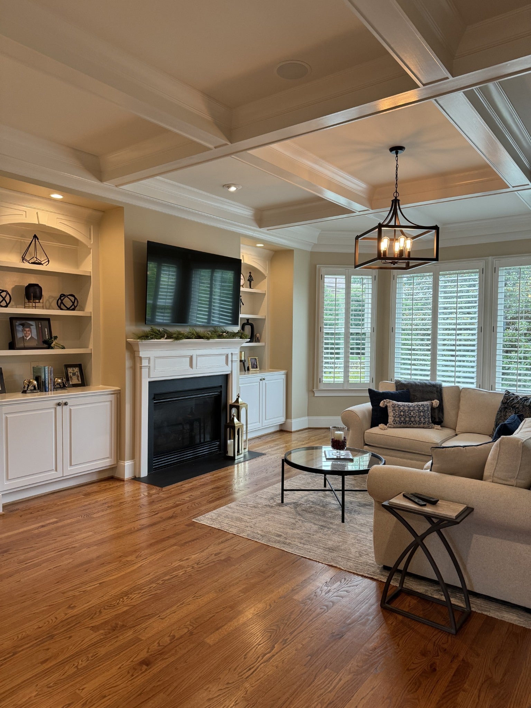
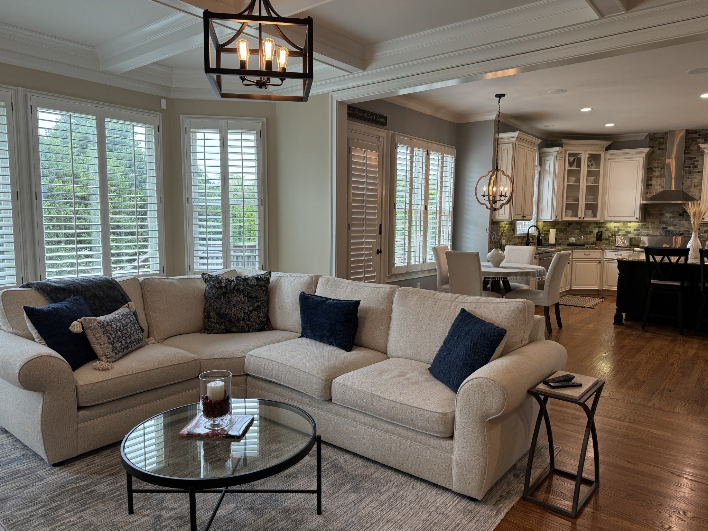
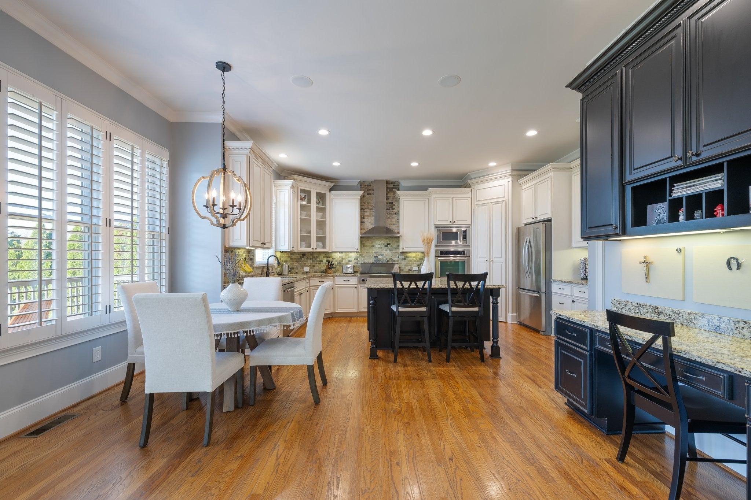
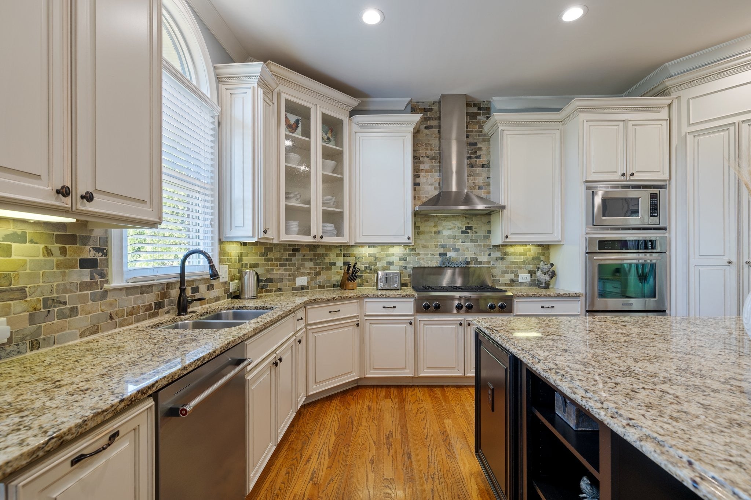
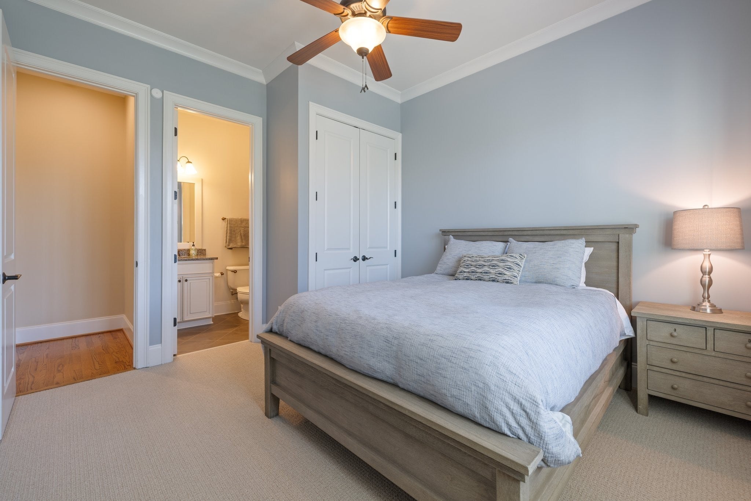
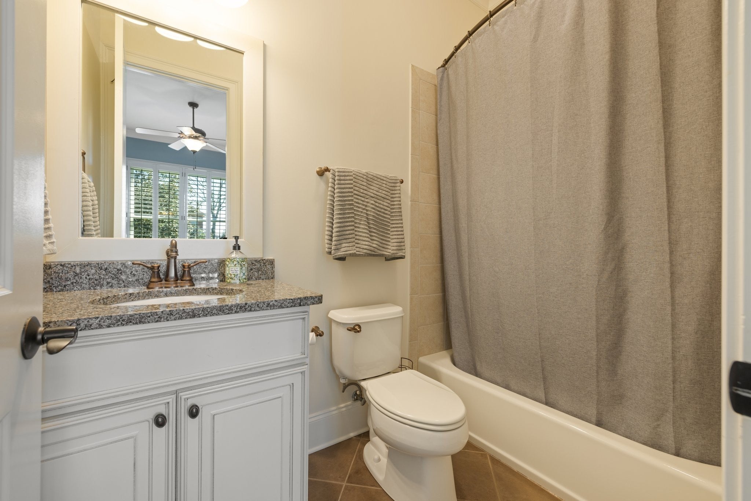





































 Copyright 2024 RealTracs Solutions.
Copyright 2024 RealTracs Solutions.



