$510,000
4595 Chestnut Ridge Rd,
Columbia
TN
38401
For Sale
- 2,283 SqFt
- $223.39 / SqFt
Description of 4595 Chestnut Ridge Rd, Columbia
Schedule a VIRTUAL Tour
Mon
29
Apr
Tue
30
Apr
Wed
01
May
Thu
02
May
Fri
03
May
Sat
04
May
Sun
05
May
Mon
06
May
Tue
07
May
Wed
08
May
Thu
09
May
Fri
10
May
Sat
11
May
Sun
12
May
Mon
13
May
Essential Information
- MLS® #2635844
- Price$510,000
- Bedrooms3
- Bathrooms2.50
- Full Baths2
- Half Baths1
- Square Footage2,283
- Acres1.04
- Year Built2006
- TypeResidential
- Sub-TypeSingle Family Residence
- StyleRanch
- StatusFor Sale
Financials
- Price$510,000
- Tax Amount$1,168
- Gas Paid ByN
- Electric Paid ByN
Amenities
- Parking Spaces6
- # of Garages2
- GaragesAttached - Side, Asphalt
- SewerSeptic Tank
- Water SourcePublic
Utilities
Electricity Available, Water Available
Laundry
Electric Dryer Hookup, Washer Hookup
Interior
- AppliancesDishwasher, Microwave
- HeatingCentral
- CoolingElectric
- FireplaceYes
- # of Fireplaces1
- # of Stories1
- Cooling SourceElectric
- Heating SourceCentral
- Drapes RemainN
- FloorCarpet, Finished Wood, Tile
- Has MicrowaveYes
- Has DishwasherYes
Interior Features
Ceiling Fan(s), Extra Closets, Pantry, Walk-In Closet(s), Water Filter, High Speed Internet, Kitchen Island
Exterior
- Exterior FeaturesGarage Door Opener
- RoofMetal
- ConstructionVinyl Siding
Additional Information
- Date ListedMarch 28th, 2024
- Days on Market31
- Is AuctionN
FloorPlan
- Full Baths2
- Half Baths1
- Bedrooms3
- Basement DescriptionCrawl Space
Listing Details
- Listing Office:Spring Hill Realty
- Contact Info:6154827721
The data relating to real estate for sale on this web site comes in part from the Internet Data Exchange Program of RealTracs Solutions. Real estate listings held by brokerage firms other than The Ashton Real Estate Group of RE/MAX Advantage are marked with the Internet Data Exchange Program logo or thumbnail logo and detailed information about them includes the name of the listing brokers.
Disclaimer: All information is believed to be accurate but not guaranteed and should be independently verified. All properties are subject to prior sale, change or withdrawal.
 Copyright 2024 RealTracs Solutions.
Copyright 2024 RealTracs Solutions.
Listing information last updated on April 29th, 2024 at 8:55am CDT.
 Add as Favorite
Add as Favorite

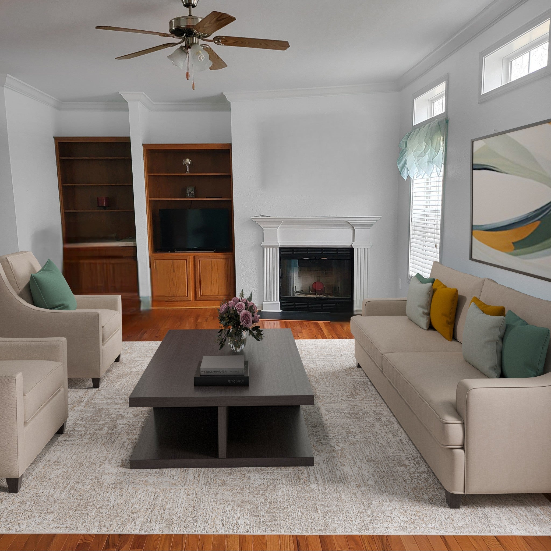
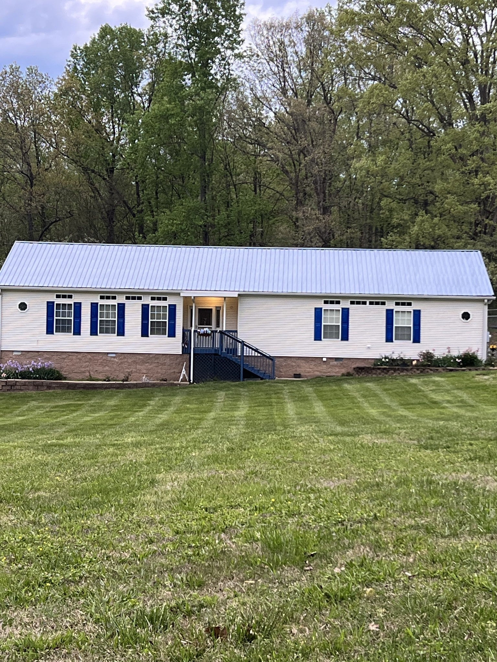
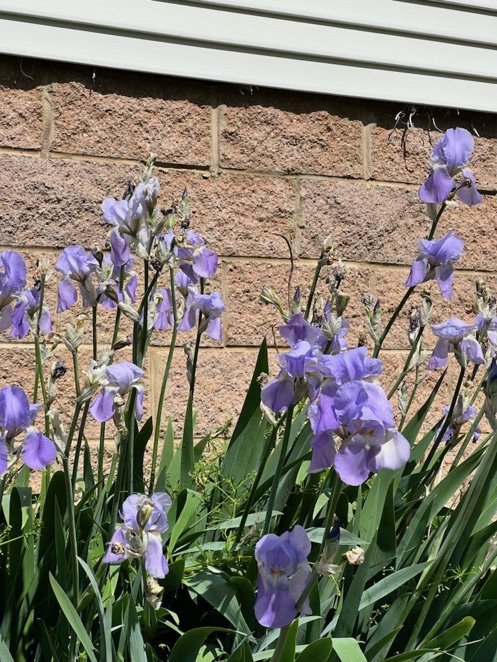
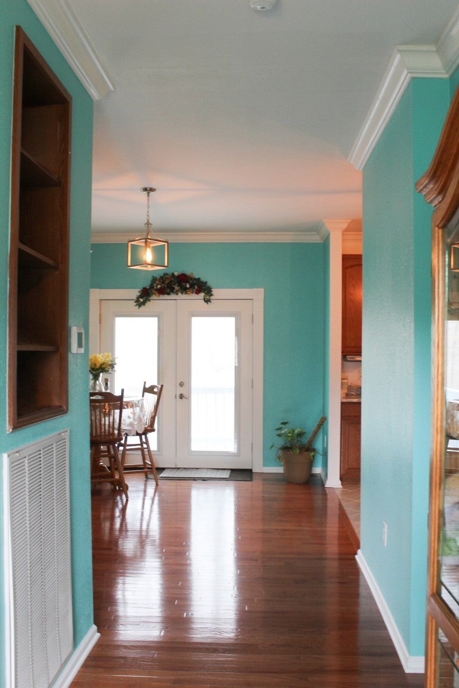
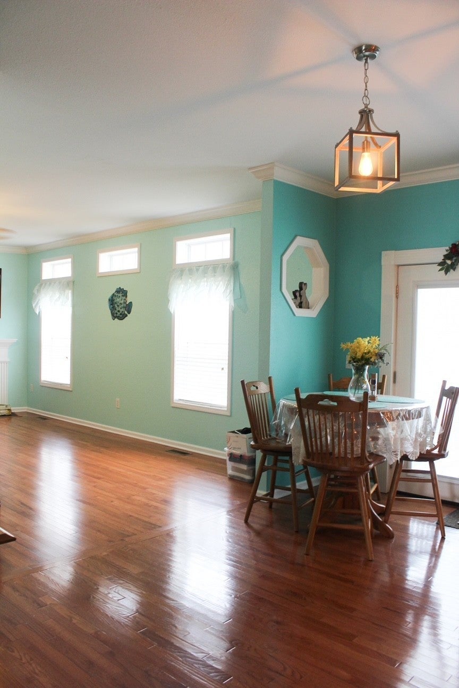
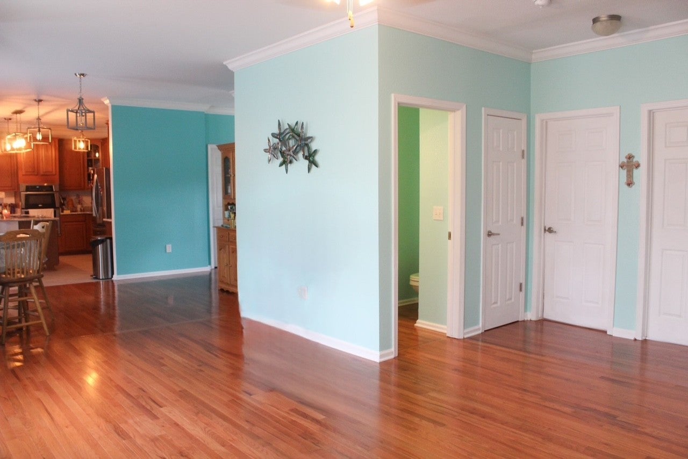
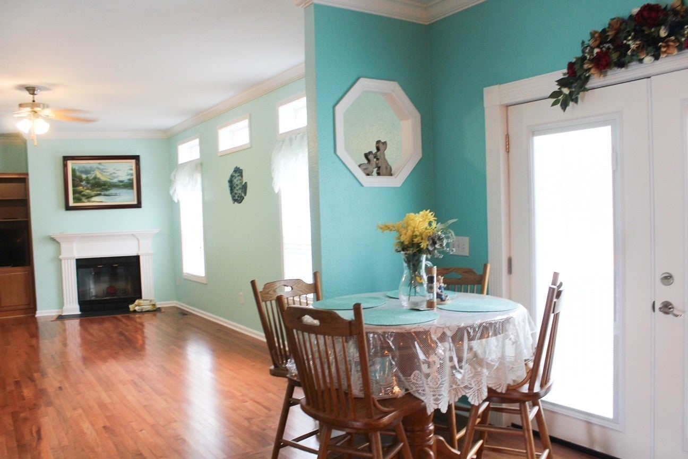
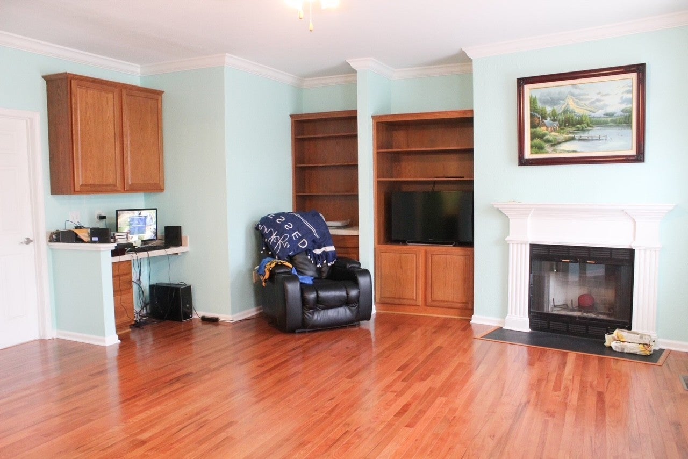
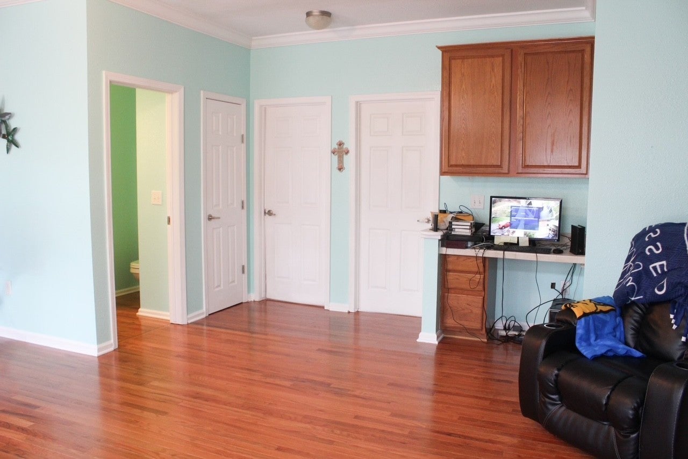
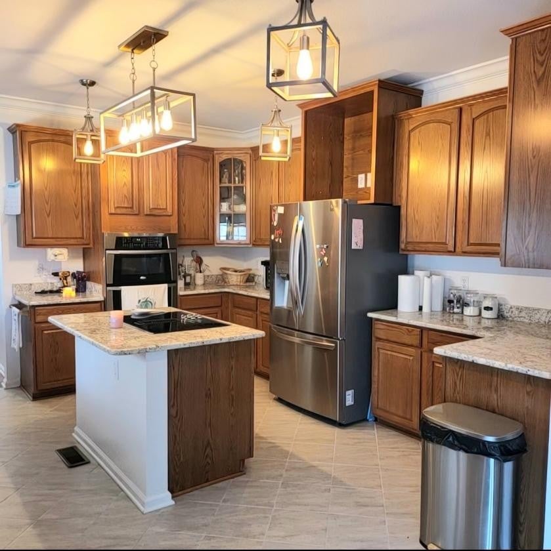




























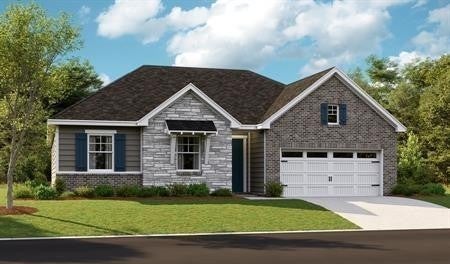
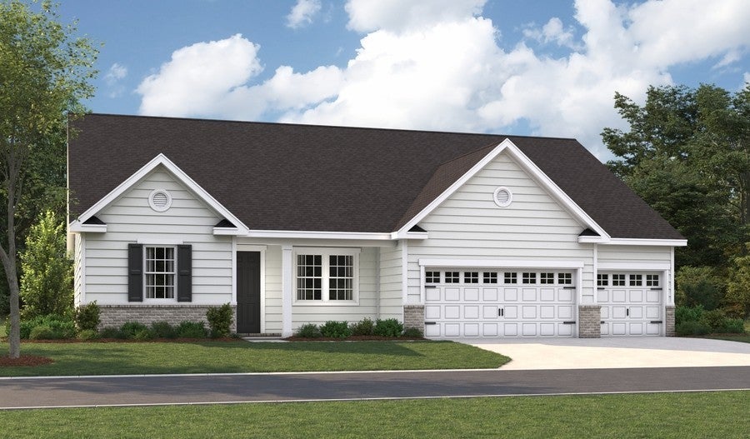


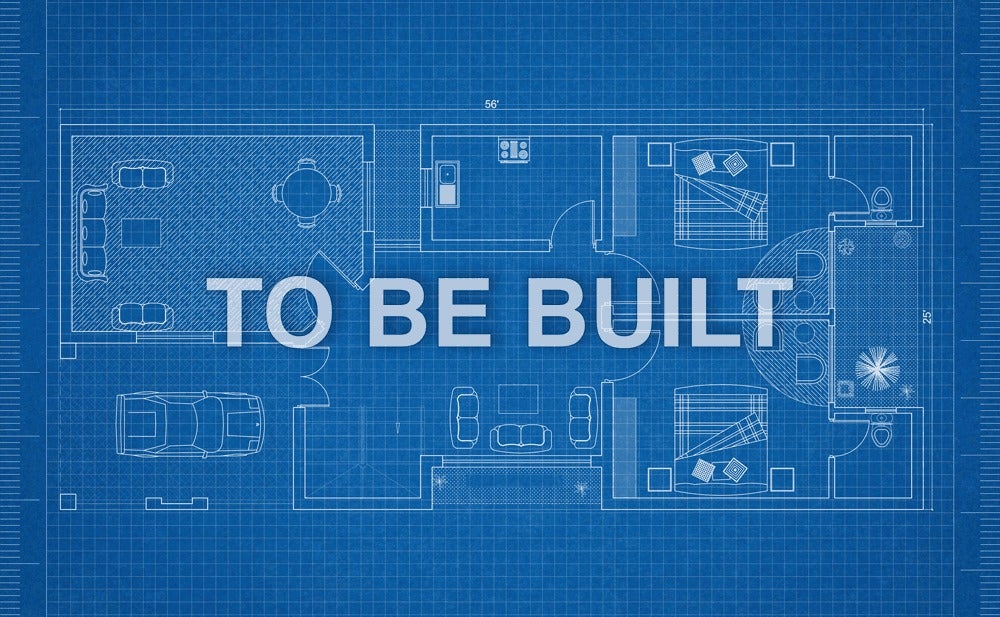
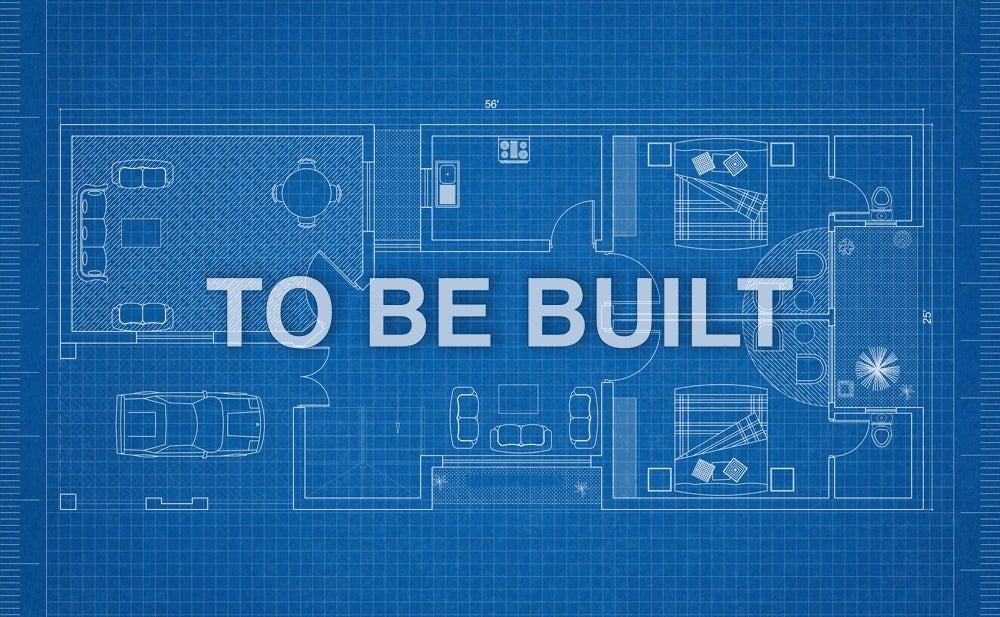
 Copyright 2024 RealTracs Solutions.
Copyright 2024 RealTracs Solutions.



