$402,990
4161 Ronnies Lane,
White House
TN
37188
For Sale
- 2,164 SqFt
- $186.22 / SqFt
Description of 4161 Ronnies Lane, White House
Schedule a VIRTUAL Tour
Sat
27
Apr
Sun
28
Apr
Mon
29
Apr
Tue
30
Apr
Wed
01
May
Thu
02
May
Fri
03
May
Sat
04
May
Sun
05
May
Mon
06
May
Tue
07
May
Wed
08
May
Thu
09
May
Fri
10
May
Sat
11
May
Essential Information
- MLS® #2635424
- Price$402,990
- Bedrooms4
- Bathrooms2.50
- Full Baths2
- Half Baths1
- Square Footage2,164
- Acres0.00
- Year Built2023
- TypeResidential
- Sub-TypeSingle Family Residence
- StatusFor Sale
Financials
- Price$402,990
- Gas Paid ByN
- Electric Paid ByN
- Assoc Fee$55
Amenities
- AmenitiesPlayground, Pool, Trail(s)
- Parking Spaces2
- # of Garages2
- GaragesAttached
- SewerPublic Sewer
- Water SourcePublic
Utilities
Electricity Available, Natural Gas Available, Water Available
Interior
- HeatingNatural Gas
- CoolingCentral Air, Electric
- # of Stories2
- Cooling SourceCentral Air, Electric
- Heating SourceNatural Gas
- Drapes RemainN
- FloorCarpet, Laminate, Vinyl
- Has MicrowaveYes
- Has DishwasherYes
Appliances
Dishwasher, Disposal, Microwave
Exterior
- Lot DescriptionLevel
- ConstructionFiber Cement, Brick
Middle
White House Heritage High School
High
White House Heritage High School
Additional Information
- Date ListedMarch 26th, 2024
- Days on Market30
- Is AuctionN
FloorPlan
- Full Baths2
- Half Baths1
- Bedrooms4
- Basement DescriptionOther
Listing Details
- Listing Office:D.r. Horton
- Contact Info:8282420499
The data relating to real estate for sale on this web site comes in part from the Internet Data Exchange Program of RealTracs Solutions. Real estate listings held by brokerage firms other than The Ashton Real Estate Group of RE/MAX Advantage are marked with the Internet Data Exchange Program logo or thumbnail logo and detailed information about them includes the name of the listing brokers.
Disclaimer: All information is believed to be accurate but not guaranteed and should be independently verified. All properties are subject to prior sale, change or withdrawal.
 Copyright 2024 RealTracs Solutions.
Copyright 2024 RealTracs Solutions.
Listing information last updated on April 27th, 2024 at 10:39am CDT.
 Add as Favorite
Add as Favorite

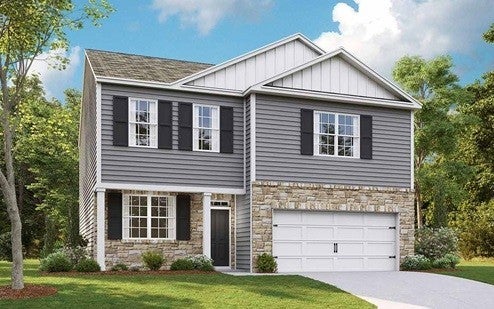
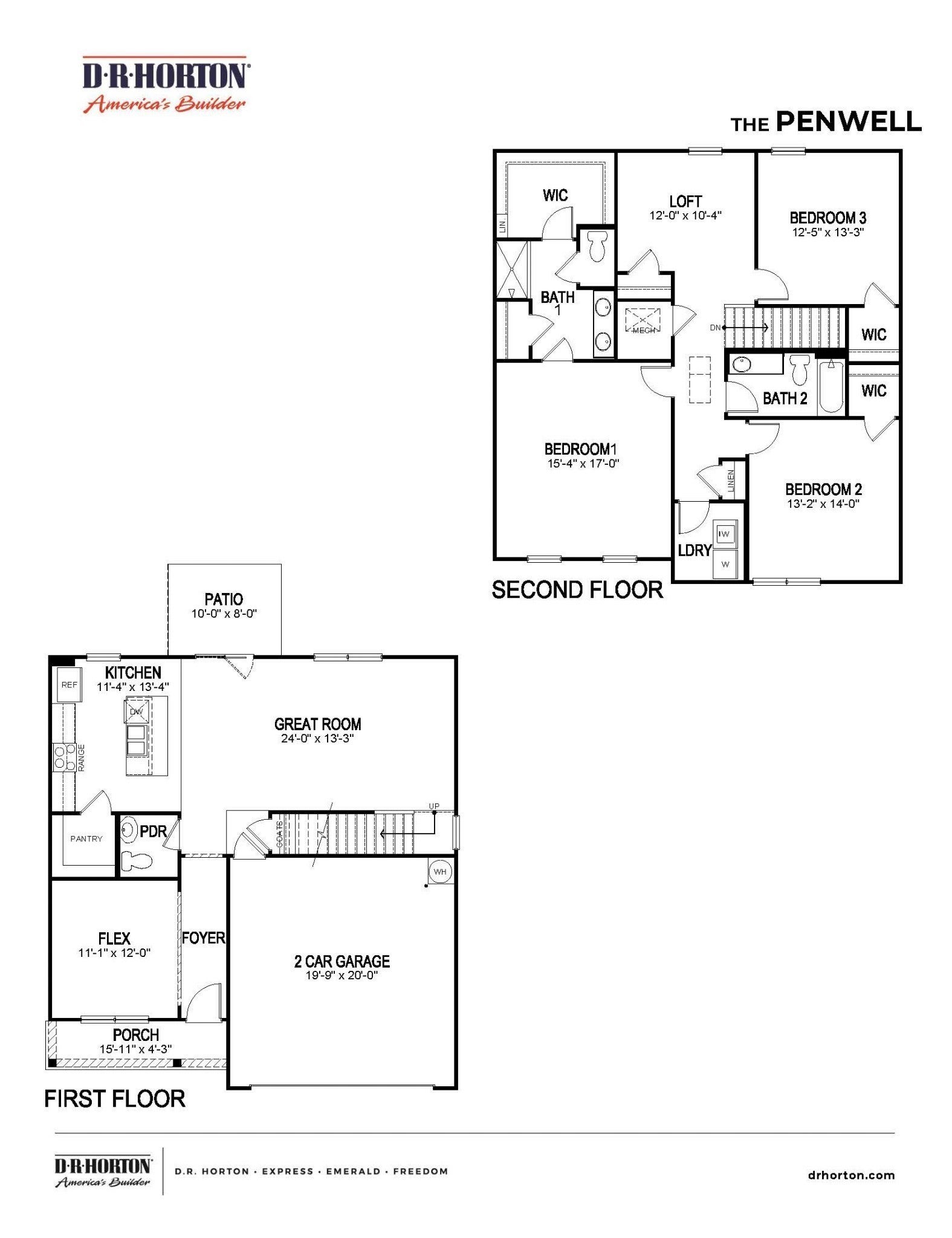
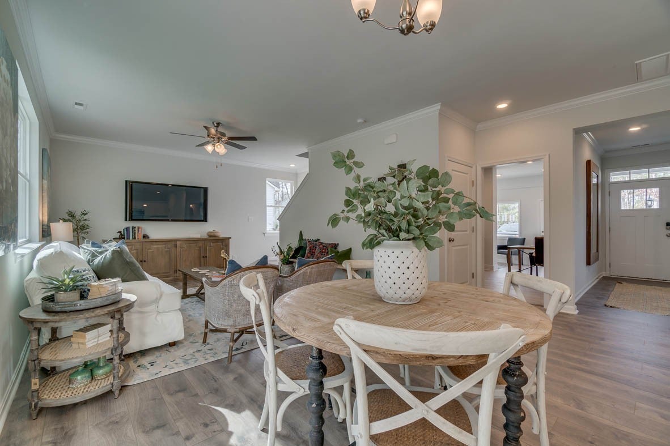
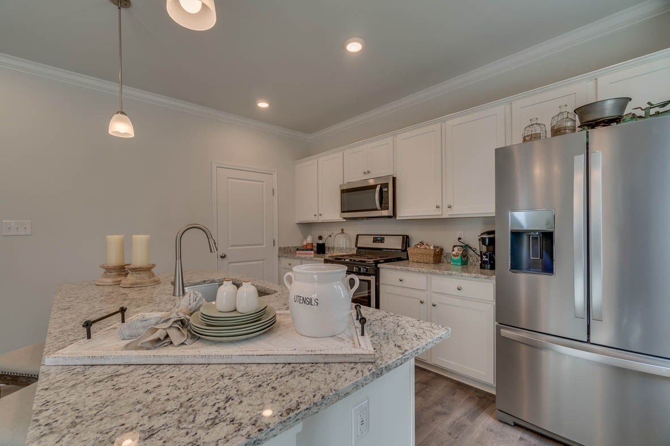
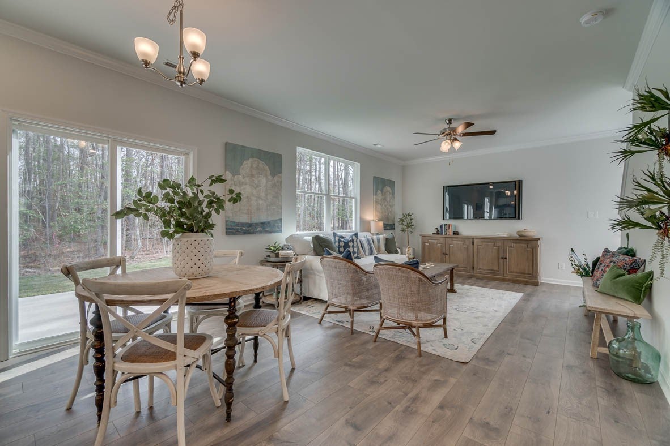
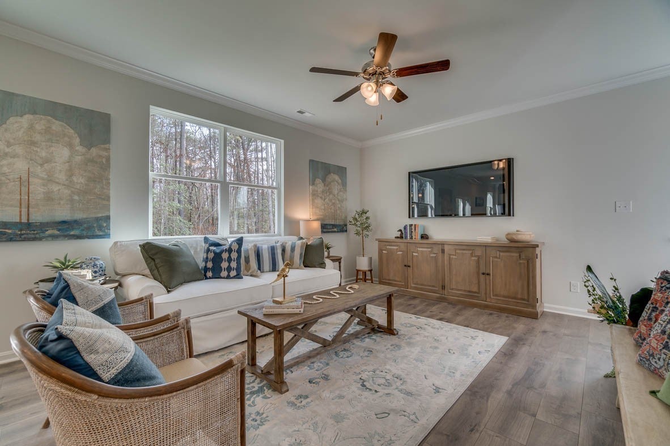
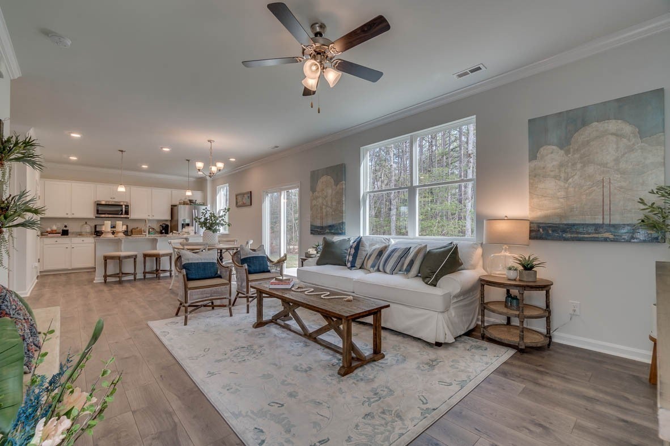
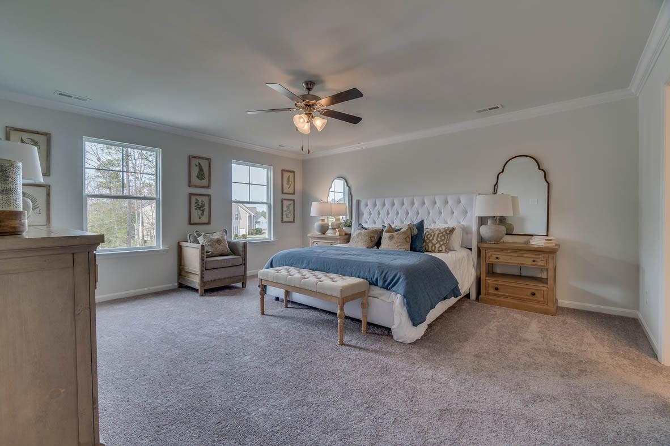
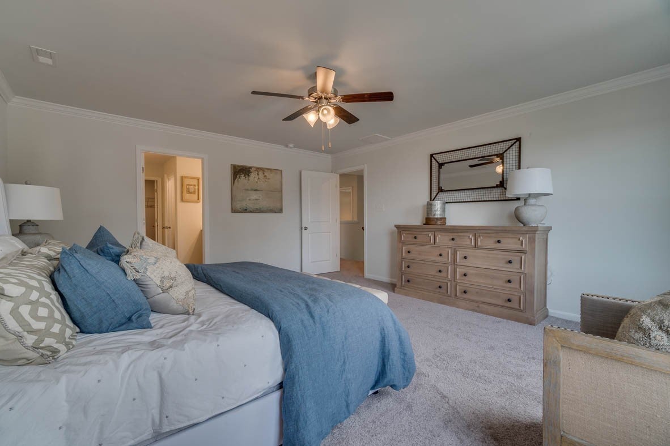
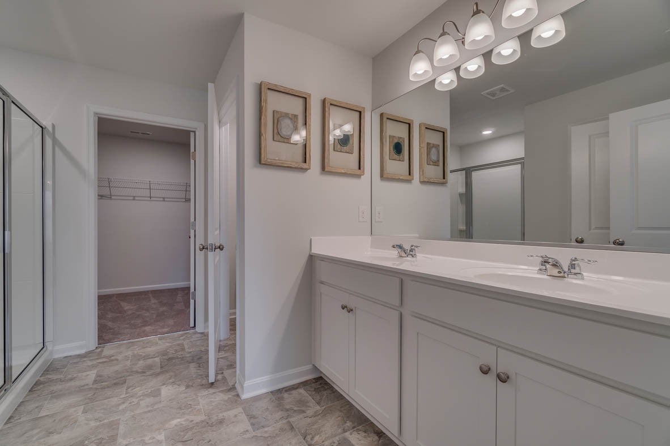















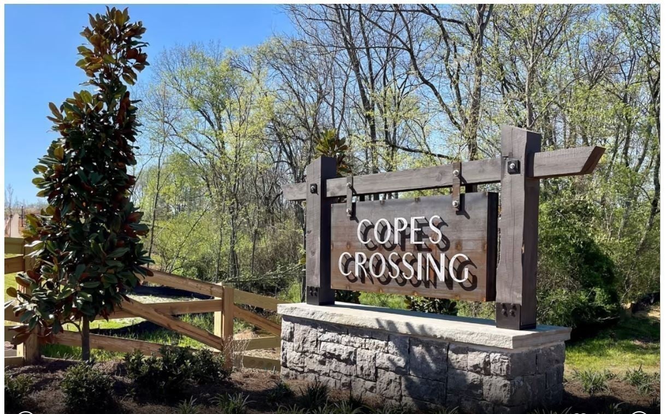
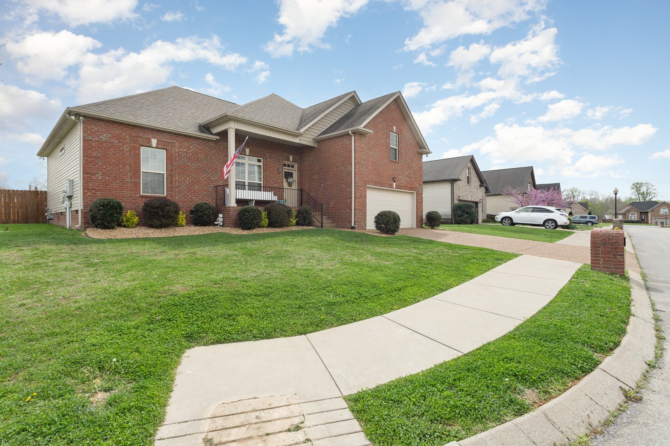
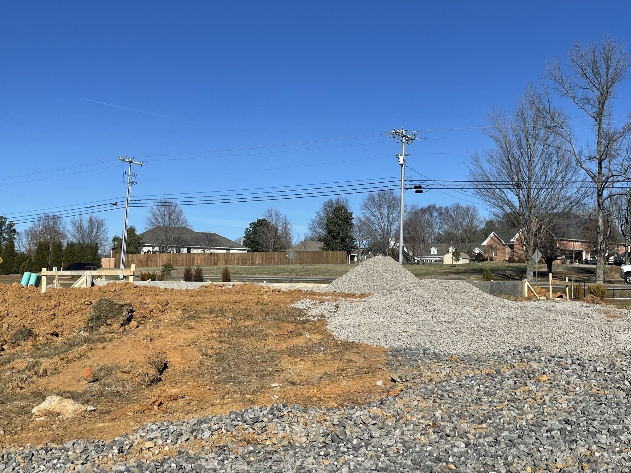
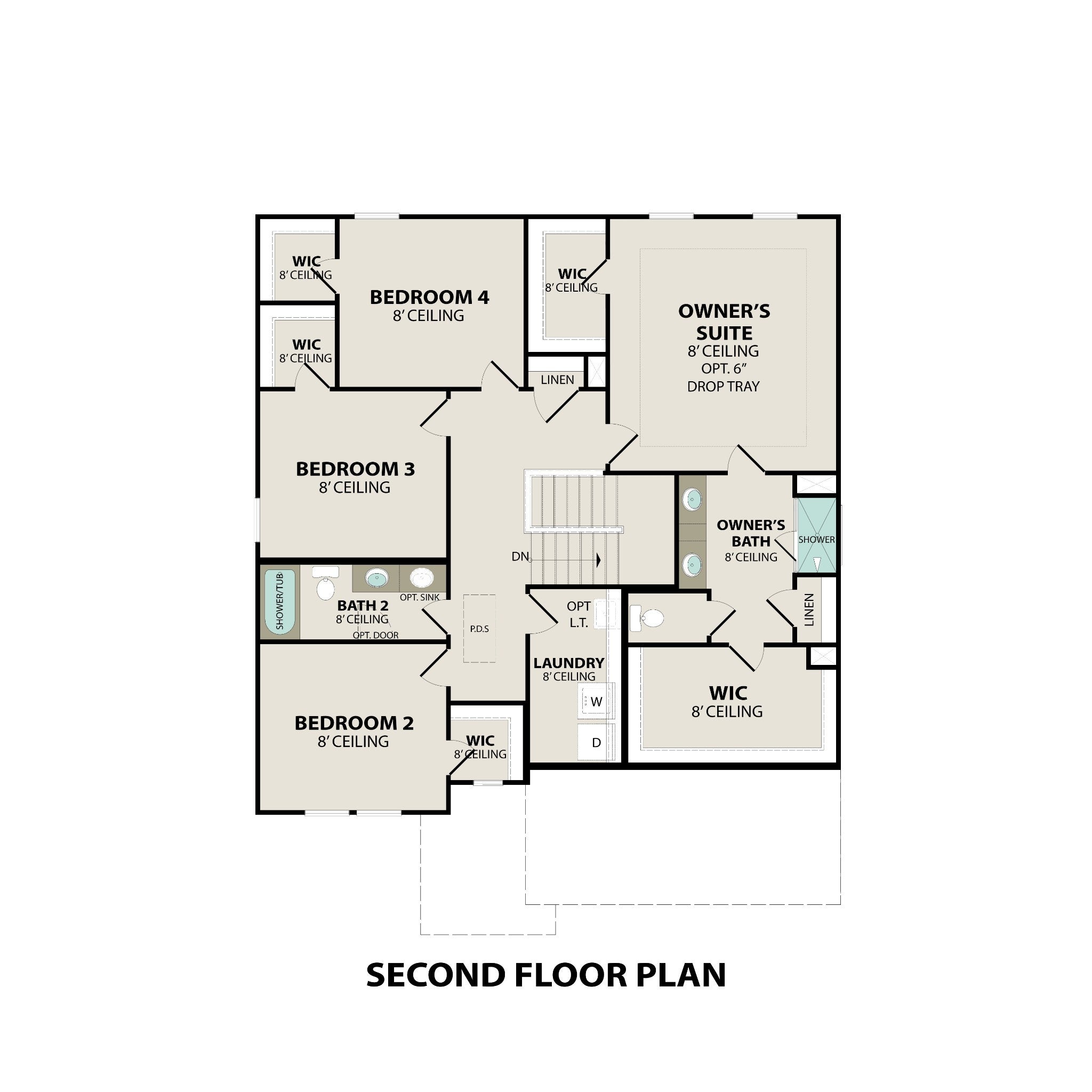
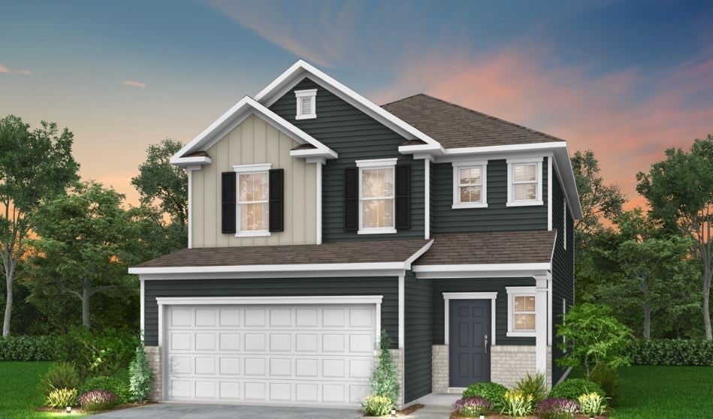
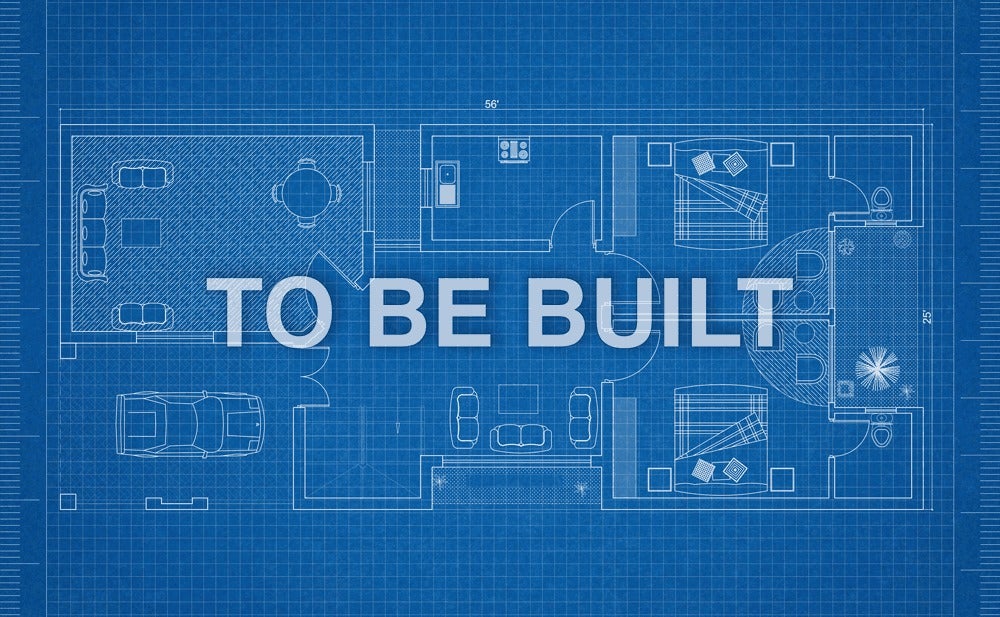
 Copyright 2024 RealTracs Solutions.
Copyright 2024 RealTracs Solutions.



