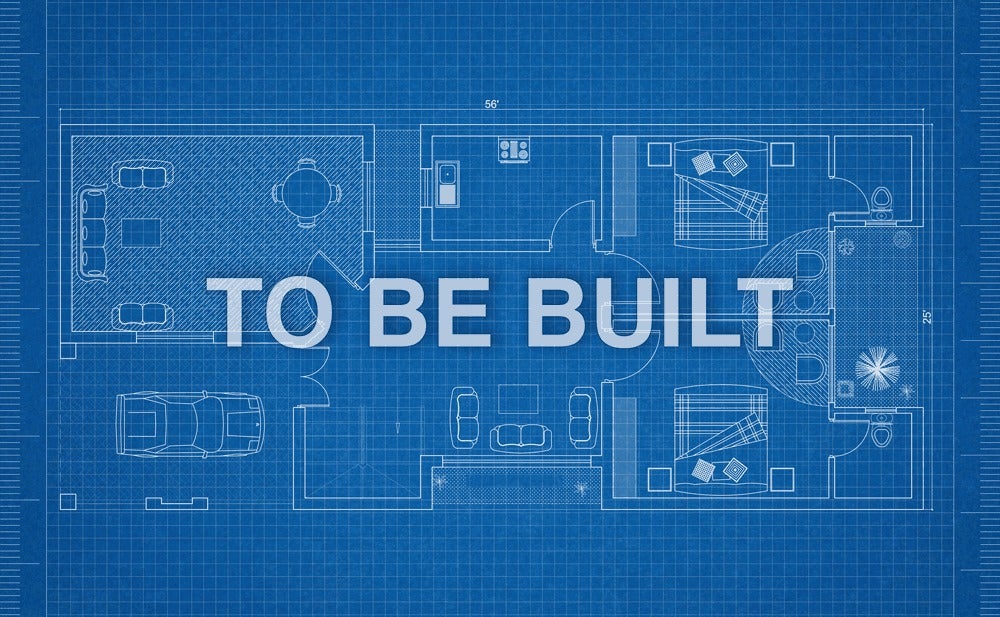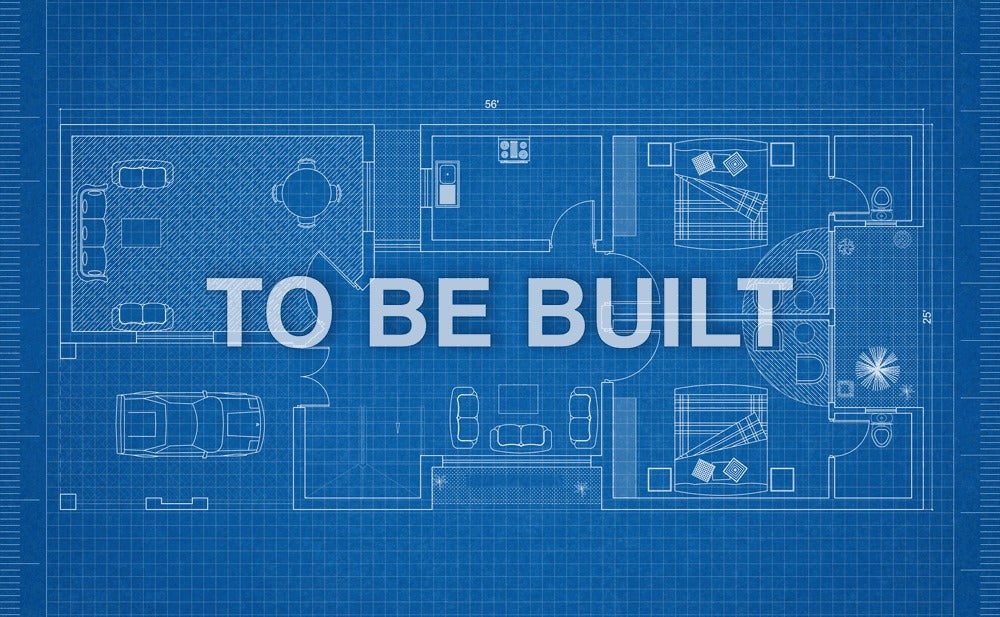$294,900
209 South High St 19,
Mc Minnville
TN
37110
For Sale
- 1,250 SqFt
- $235.92 / SqFt
Description of 209 South High St 19, Mc Minnville
Schedule a VIRTUAL Tour
Thu
02
May
Fri
03
May
Sat
04
May
Sun
05
May
Mon
06
May
Tue
07
May
Wed
08
May
Thu
09
May
Fri
10
May
Sat
11
May
Sun
12
May
Mon
13
May
Tue
14
May
Wed
15
May
Thu
16
May
Essential Information
- MLS® #2634424
- Price$294,900
- Bedrooms2
- Bathrooms2.50
- Full Baths2
- Half Baths1
- Square Footage1,250
- Acres0.00
- Year Built2024
- TypeResidential
- StyleTraditional
- StatusFor Sale
Sub-Type
Horizontal Property Regime - Attached
Financials
- Price$294,900
- Tax Amount$1
- Gas Paid ByN
- Electric Paid ByN
- Assoc Fee$175
Assoc Fee Includes
Exterior Maintenance, Maintenance Grounds, Insurance, Trash
Amenities
- Parking Spaces2
- GaragesParking Lot
- ViewMountain(s)
- SewerPublic Sewer
- Water SourcePublic
Utilities
Electricity Available, Water Available
Laundry
Electric Dryer Hookup, Washer Hookup
Interior
- Interior FeaturesPantry, Storage
- HeatingCentral, Electric
- CoolingCentral Air, Electric
- # of Stories2
- Cooling SourceCentral Air, Electric
- Heating SourceCentral, Electric
- Drapes RemainN
- FloorFinished Wood, Tile
- Has MicrowaveYes
- Has DishwasherYes
Appliances
Dishwasher, Disposal, Microwave
Exterior
- Lot DescriptionLevel
- RoofAsphalt
- ConstructionHardboard Siding, Brick
Additional Information
- Date ListedMarch 24th, 2024
- Days on Market38
- Is AuctionN
FloorPlan
- Full Baths2
- Half Baths1
- Bedrooms2
- Basement DescriptionSlab
Listing Details
- Listing Office:Parks
- Contact Info:9312735510
The data relating to real estate for sale on this web site comes in part from the Internet Data Exchange Program of RealTracs Solutions. Real estate listings held by brokerage firms other than The Ashton Real Estate Group of RE/MAX Advantage are marked with the Internet Data Exchange Program logo or thumbnail logo and detailed information about them includes the name of the listing brokers.
Disclaimer: All information is believed to be accurate but not guaranteed and should be independently verified. All properties are subject to prior sale, change or withdrawal.
 Copyright 2024 RealTracs Solutions.
Copyright 2024 RealTracs Solutions.
Listing information last updated on May 2nd, 2024 at 4:24am CDT.
 Add as Favorite
Add as Favorite




 Copyright 2024 RealTracs Solutions.
Copyright 2024 RealTracs Solutions.



