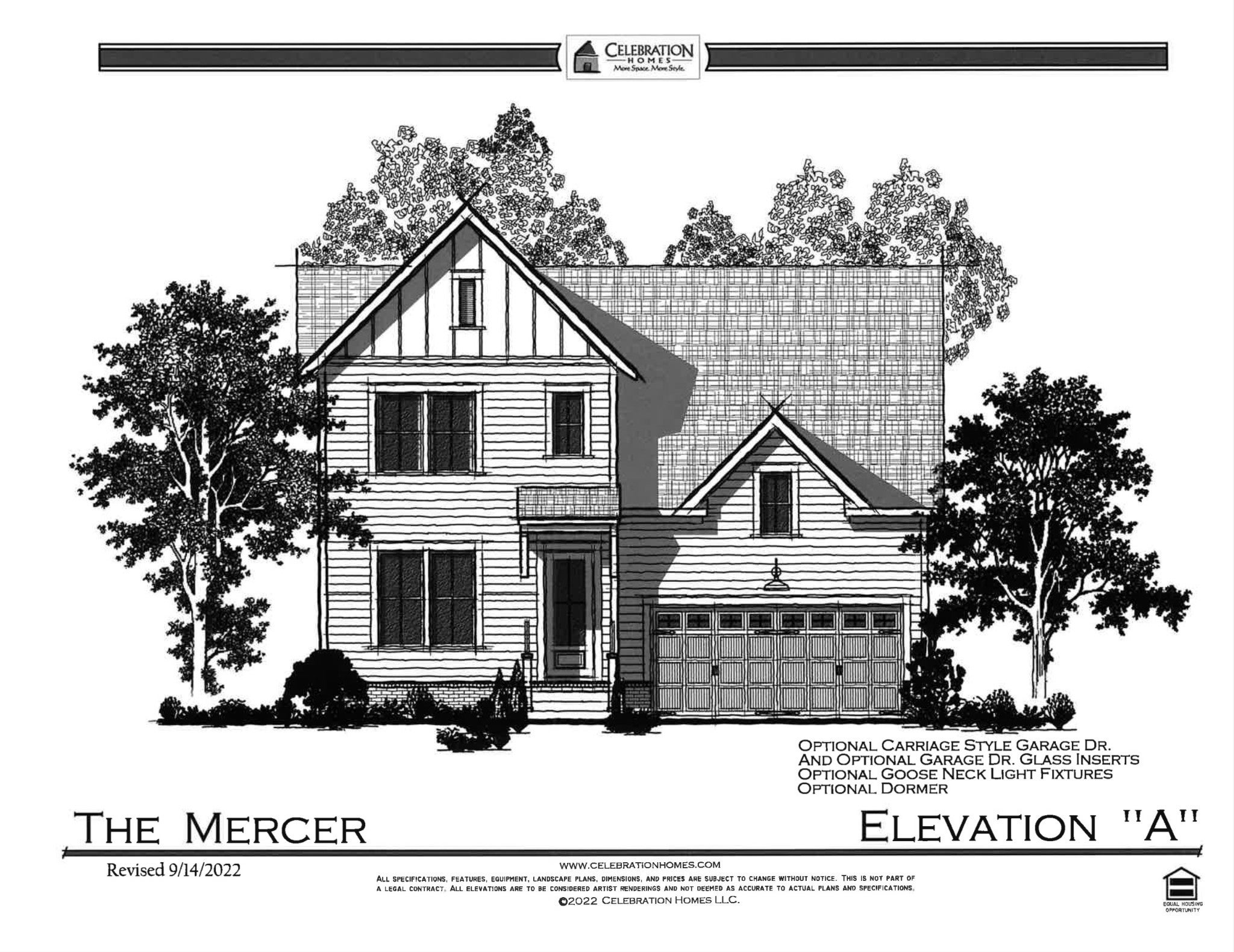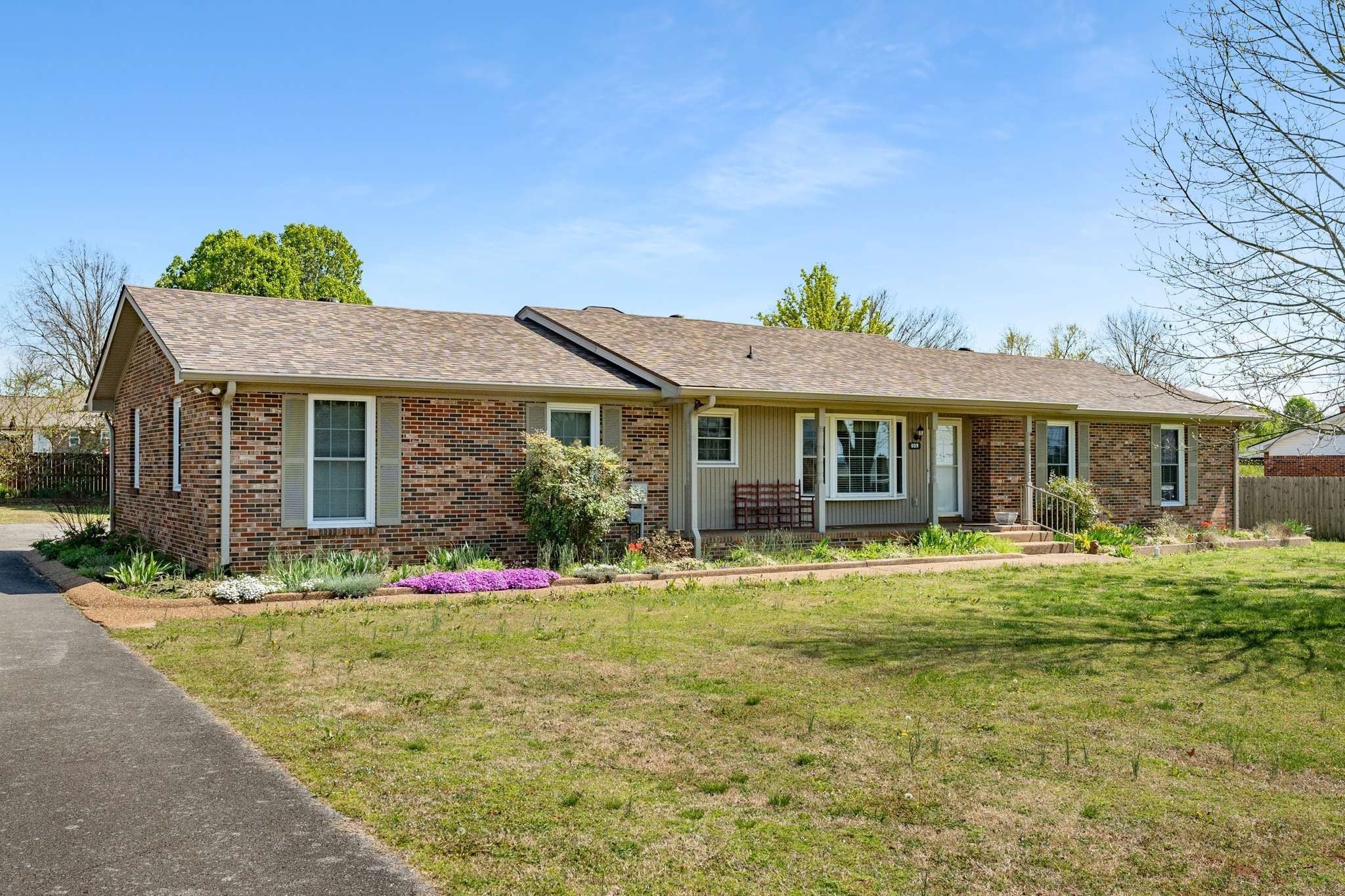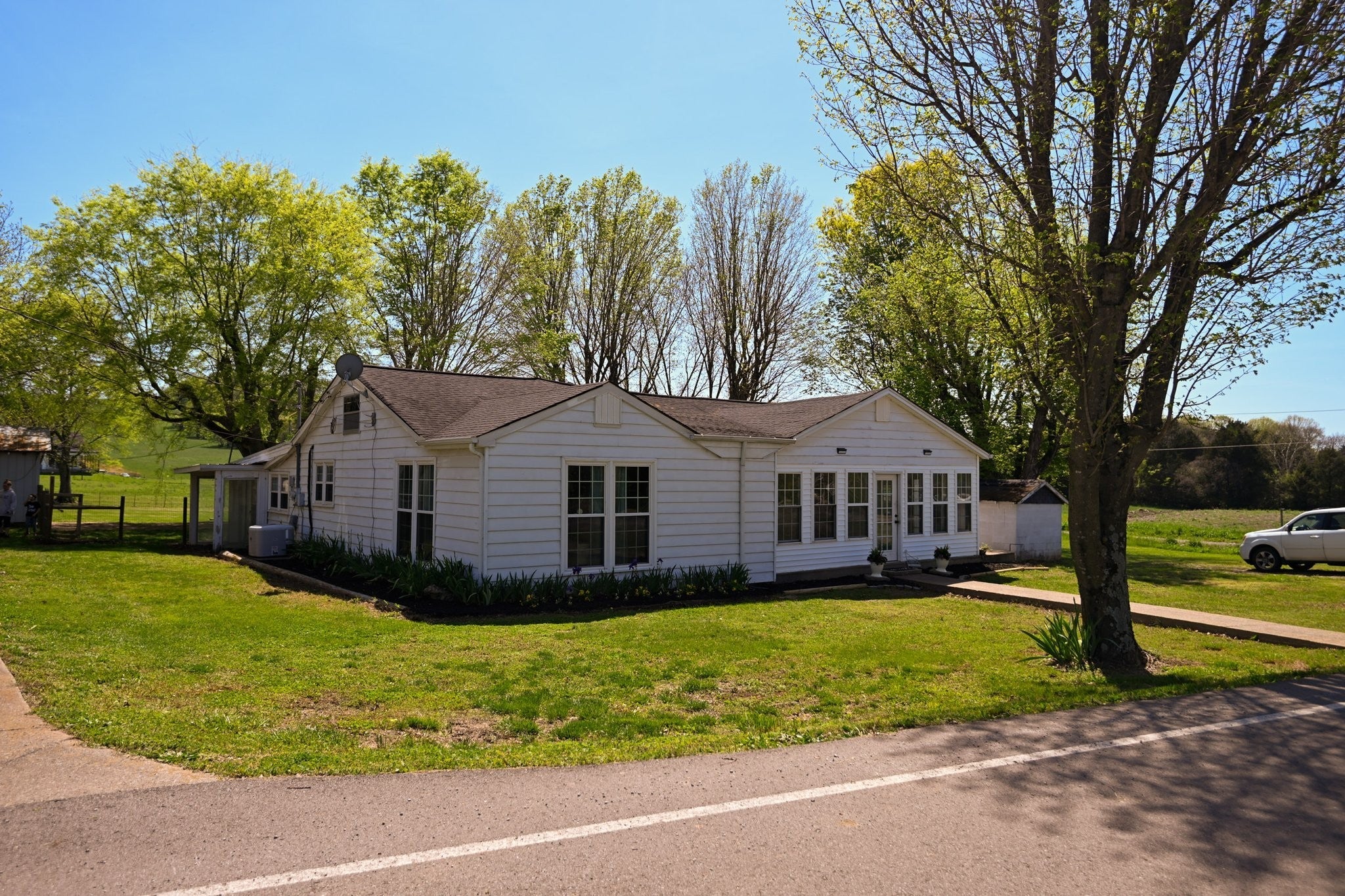$438,735
3051 Mallard Dr,
Lebanon
TN
37090
Pending Sale (No Showings)
- 2,209 SqFt
- $198.61 / SqFt
Description of 3051 Mallard Dr, Lebanon
Schedule a VIRTUAL Tour
Tue
07
May
Wed
08
May
Thu
09
May
Fri
10
May
Sat
11
May
Sun
12
May
Mon
13
May
Tue
14
May
Wed
15
May
Thu
16
May
Fri
17
May
Sat
18
May
Sun
19
May
Mon
20
May
Tue
21
May
Essential Information
- MLS® #2634052
- Price$438,735
- Bedrooms3
- Bathrooms2.50
- Full Baths2
- Half Baths1
- Square Footage2,209
- Acres0.14
- Year Built2024
- TypeResidential
- Sub-TypeSingle Family Residence
- StatusPending Sale (No Showings)
Financials
- Price$438,735
- Tax Amount$1
- Gas Paid ByN
- Electric Paid ByN
- Assoc Fee$51
Amenities
- Parking Spaces2
- # of Garages2
- GaragesAttached - Front
- SewerPublic Sewer
- Water SourcePublic
Amenities
Park, Playground, Pool, Underground Utilities, Trail(s)
Utilities
Electricity Available, Water Available
Interior
- HeatingCentral, Natural Gas
- CoolingCentral Air, Electric
- # of Stories2
- Cooling SourceCentral Air, Electric
- Heating SourceCentral, Natural Gas
- Drapes RemainN
- Has MicrowaveYes
- Has DishwasherYes
Interior Features
Pantry, Storage, Walk-In Closet(s), Kitchen Island
Appliances
Dishwasher, Disposal, Microwave
Floor
Carpet, Finished Wood, Laminate, Tile
Exterior
- Exterior FeaturesGarage Door Opener
- ConstructionFiber Cement, Hardboard Siding
Additional Information
- Days on Market46
- Is AuctionN
Green Features
Windows, Low Flow Plumbing Fixtures, Thermostat
FloorPlan
- Full Baths2
- Half Baths1
- Bedrooms3
- Basement DescriptionSlab
Listing Details
- Listing Office:Celebration Homes
- Contact Info:6159459557
The data relating to real estate for sale on this web site comes in part from the Internet Data Exchange Program of RealTracs Solutions. Real estate listings held by brokerage firms other than The Ashton Real Estate Group of RE/MAX Advantage are marked with the Internet Data Exchange Program logo or thumbnail logo and detailed information about them includes the name of the listing brokers.
Disclaimer: All information is believed to be accurate but not guaranteed and should be independently verified. All properties are subject to prior sale, change or withdrawal.
 Copyright 2024 RealTracs Solutions.
Copyright 2024 RealTracs Solutions.
Listing information last updated on May 7th, 2024 at 4:25pm CDT.
 Add as Favorite
Add as Favorite









 Copyright 2024 RealTracs Solutions.
Copyright 2024 RealTracs Solutions.



