$250,000
201 Decatur St,
Shelbyville
TN
37160
Pending Sale (No Showings)
- 1,157 SqFt
- $216.08 / SqFt
Description of 201 Decatur St, Shelbyville
Schedule a VIRTUAL Tour
Sun
28
Apr
Mon
29
Apr
Tue
30
Apr
Wed
01
May
Thu
02
May
Fri
03
May
Sat
04
May
Sun
05
May
Mon
06
May
Tue
07
May
Wed
08
May
Thu
09
May
Fri
10
May
Sat
11
May
Sun
12
May
Essential Information
- MLS® #2633297
- Price$250,000
- Bedrooms3
- Bathrooms2.00
- Full Baths2
- Square Footage1,157
- Acres0.24
- Year Built2005
- TypeResidential
- Sub-TypeSingle Family Residence
- StyleRanch
- StatusPending Sale (No Showings)
- Contingency TypeINSP
Financials
- Price$250,000
- Tax Amount$1,206
- Gas Paid ByN
- Electric Paid ByN
Amenities
- UtilitiesWater Available
- Parking Spaces1
- GaragesAttached
- SewerPublic Sewer
- Water SourcePublic
Laundry
Electric Dryer Hookup, Washer Hookup
Interior
- HeatingCentral
- CoolingCentral Air
- # of Stories1
- Cooling SourceCentral Air
- Heating SourceCentral
- Drapes RemainN
- FloorCarpet, Laminate, Tile
- Has MicrowaveYes
- Has DishwasherYes
Interior Features
Ceiling Fan(s), Storage, High Speed Internet
Appliances
Dishwasher, Microwave, Refrigerator
Exterior
- Exterior FeaturesStorage
- Lot DescriptionLevel
- RoofShingle
- ConstructionVinyl Siding
High
Shelbyville Central High School
Additional Information
- Date ListedMarch 21st, 2024
- Days on Market37
- Is AuctionN
FloorPlan
- Full Baths2
- Bedrooms3
- Basement DescriptionCrawl Space
Listing Details
- Listing Office:Pilkerton Realtors
- Contact Info:6154827382
The data relating to real estate for sale on this web site comes in part from the Internet Data Exchange Program of RealTracs Solutions. Real estate listings held by brokerage firms other than The Ashton Real Estate Group of RE/MAX Advantage are marked with the Internet Data Exchange Program logo or thumbnail logo and detailed information about them includes the name of the listing brokers.
Disclaimer: All information is believed to be accurate but not guaranteed and should be independently verified. All properties are subject to prior sale, change or withdrawal.
 Copyright 2024 RealTracs Solutions.
Copyright 2024 RealTracs Solutions.
Listing information last updated on April 28th, 2024 at 12:09am CDT.
 Add as Favorite
Add as Favorite

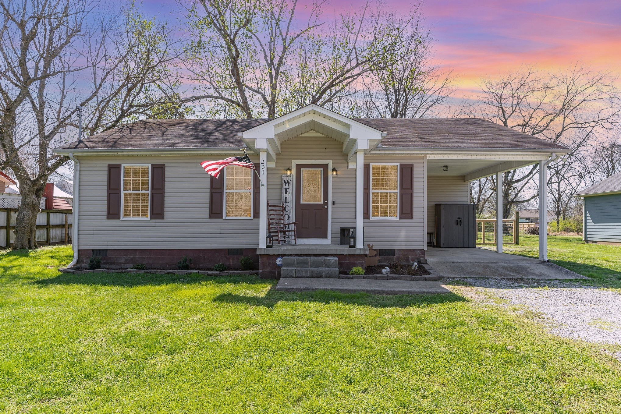
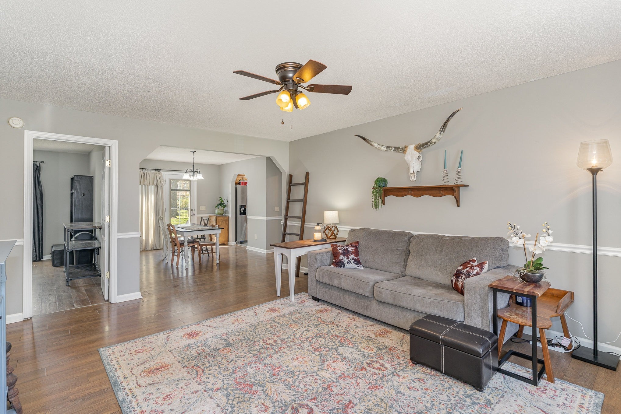
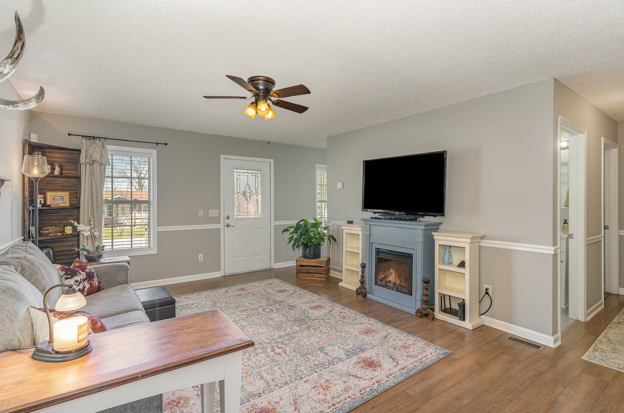
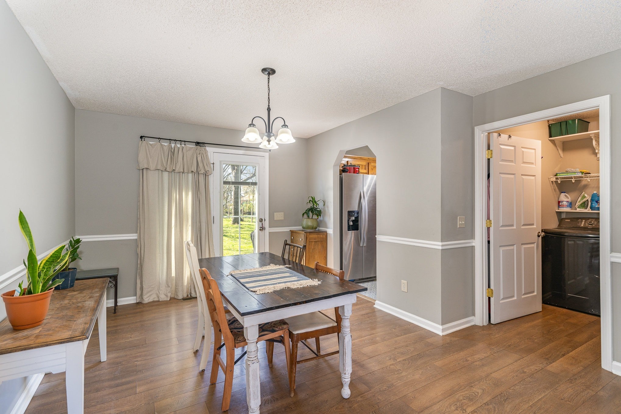
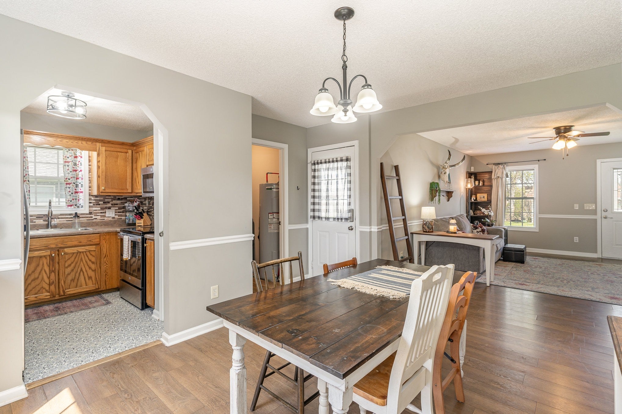
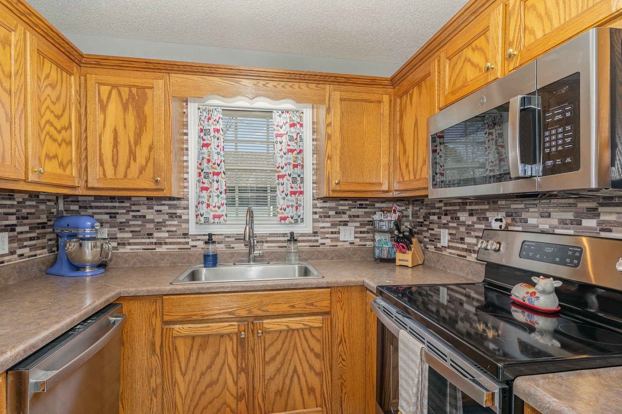
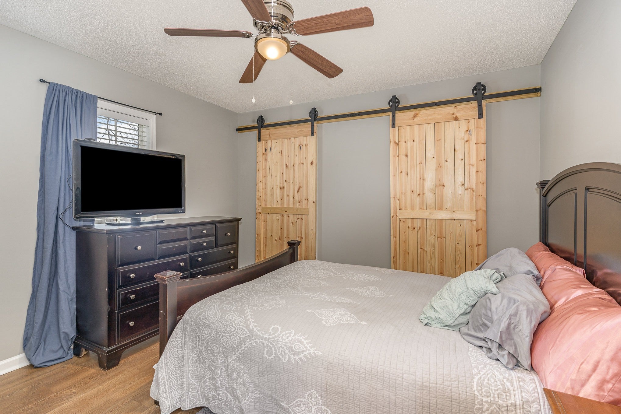
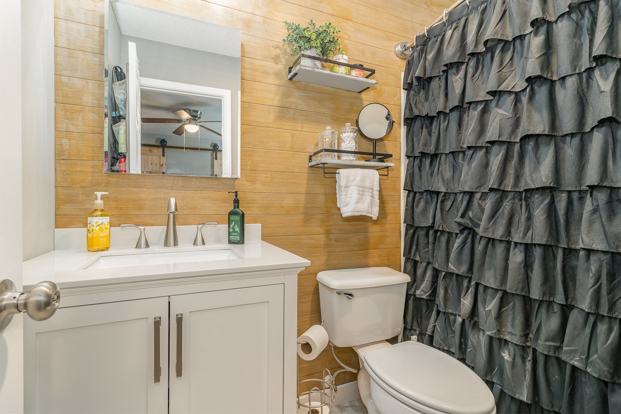
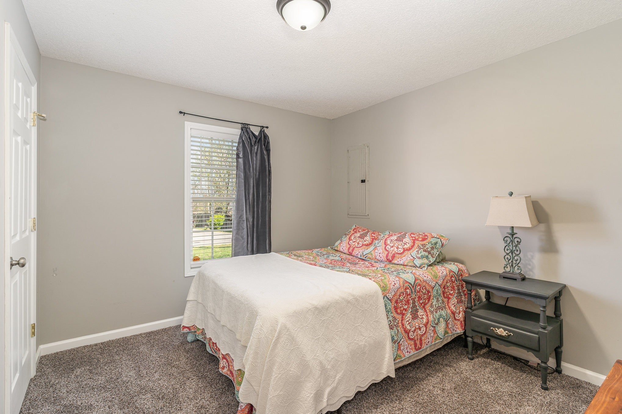
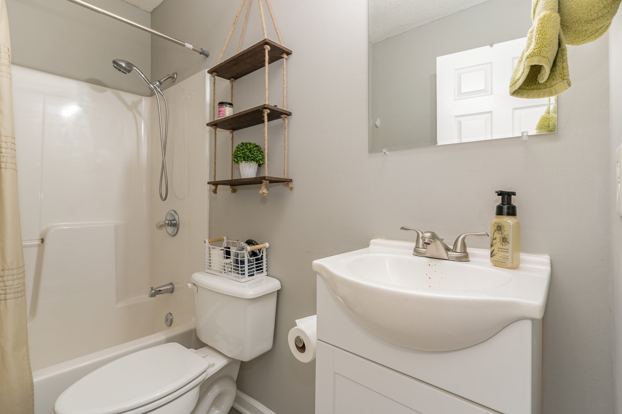







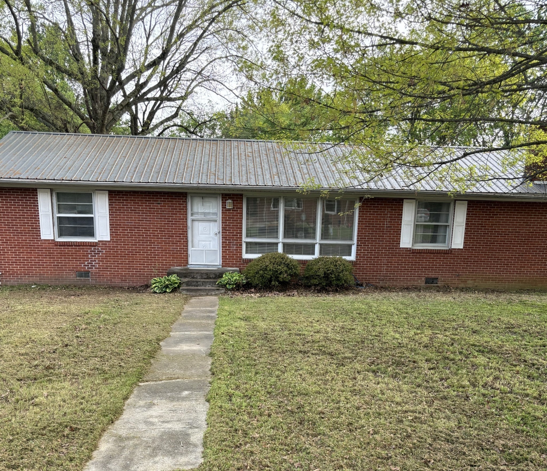
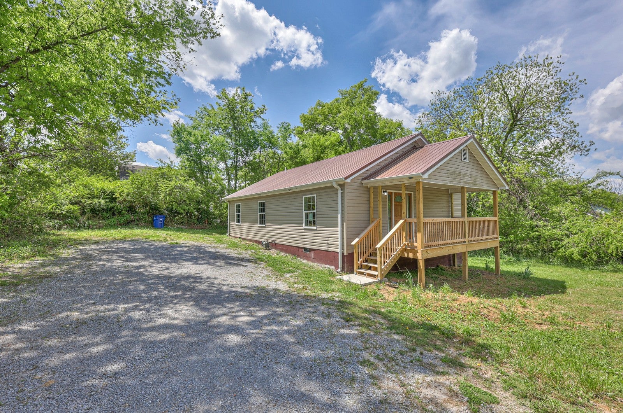

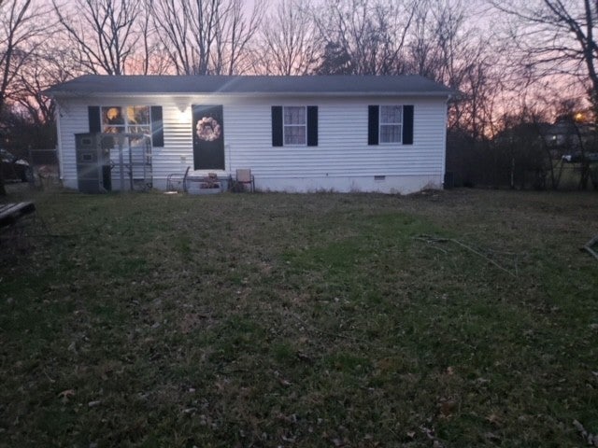
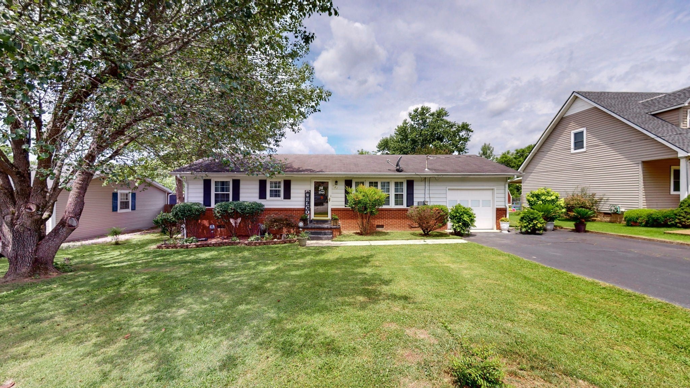

 Copyright 2024 RealTracs Solutions.
Copyright 2024 RealTracs Solutions.



