$562,500
2134 Red Mile Rd,
Murfreesboro
TN
37127
Under Contract (With Showings)
- 2,826 SqFt
- $199.04 / SqFt
Description of 2134 Red Mile Rd, Murfreesboro
Schedule a VIRTUAL Tour
Mon
29
Apr
Tue
30
Apr
Wed
01
May
Thu
02
May
Fri
03
May
Sat
04
May
Sun
05
May
Mon
06
May
Tue
07
May
Wed
08
May
Thu
09
May
Fri
10
May
Sat
11
May
Sun
12
May
Mon
13
May
Essential Information
- MLS® #2633231
- Price$562,500
- Bedrooms4
- Bathrooms2.50
- Full Baths2
- Half Baths1
- Square Footage2,826
- Acres0.54
- Year Built1992
- TypeResidential
- Sub-TypeSingle Family Residence
- StyleCape Cod
- StatusUnder Contract (With Showings)
- Contingency TypeFIN
Financials
- Price$562,500
- Tax Amount$1,855
- Gas Paid ByN
- Electric Paid ByN
Amenities
- Parking Spaces6
- # of Garages2
- GaragesAttached - Side, Concrete
- SewerSeptic Tank
- Water SourcePublic
Utilities
Electricity Available, Water Available
Laundry
Electric Dryer Hookup, Washer Hookup
Interior
- AppliancesDishwasher, Microwave
- HeatingCentral, Natural Gas
- CoolingCentral Air, Electric
- FireplaceYes
- # of Fireplaces1
- # of Stories2
- Cooling SourceCentral Air, Electric
- Heating SourceCentral, Natural Gas
- Drapes RemainN
- FloorCarpet, Finished Wood, Tile
- Has MicrowaveYes
- Has DishwasherYes
Interior Features
Ceiling Fan(s), Redecorated, Storage, Walk-In Closet(s), Primary Bedroom Main Floor, High Speed Internet
Exterior
- Exterior FeaturesGarage Door Opener
- Lot DescriptionLevel
- RoofAsphalt
- ConstructionBrick
Middle
Whitworth-Buchanan Middle School
Additional Information
- Date ListedMarch 20th, 2024
- Days on Market40
- Is AuctionN
FloorPlan
- Full Baths2
- Half Baths1
- Bedrooms4
- Basement DescriptionCrawl Space
Listing Office:
Keller Williams Realty - Murfreesboro
The data relating to real estate for sale on this web site comes in part from the Internet Data Exchange Program of RealTracs Solutions. Real estate listings held by brokerage firms other than The Ashton Real Estate Group of RE/MAX Advantage are marked with the Internet Data Exchange Program logo or thumbnail logo and detailed information about them includes the name of the listing brokers.
Disclaimer: All information is believed to be accurate but not guaranteed and should be independently verified. All properties are subject to prior sale, change or withdrawal.
 Copyright 2024 RealTracs Solutions.
Copyright 2024 RealTracs Solutions.
Listing information last updated on April 29th, 2024 at 1:54pm CDT.
 Add as Favorite
Add as Favorite

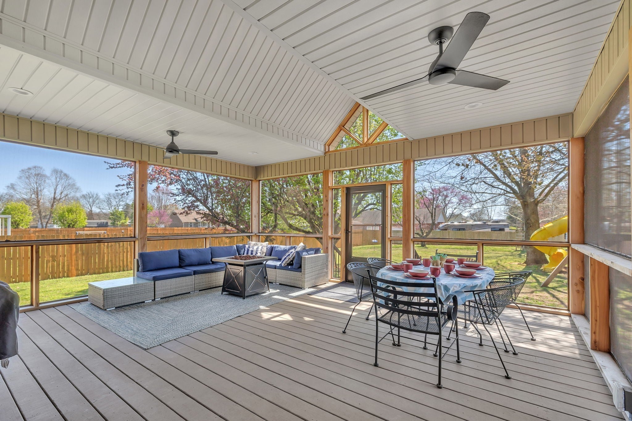
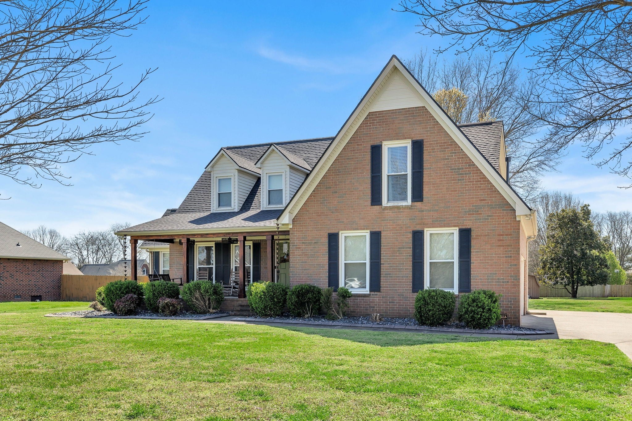
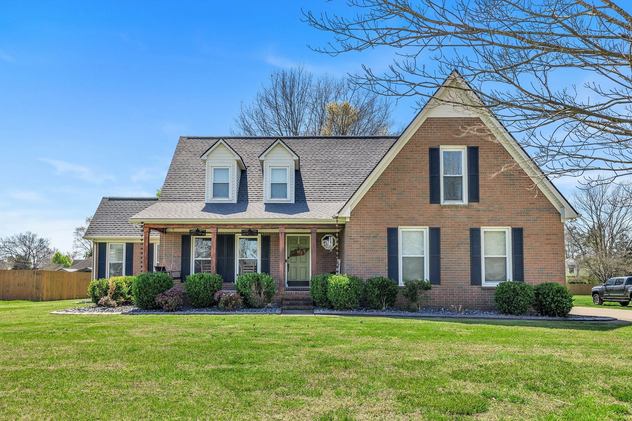
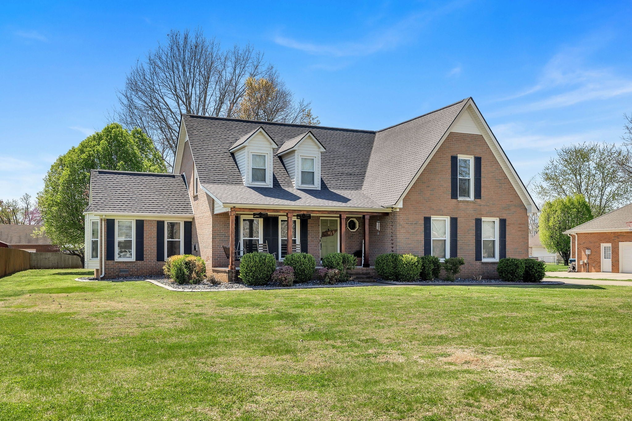
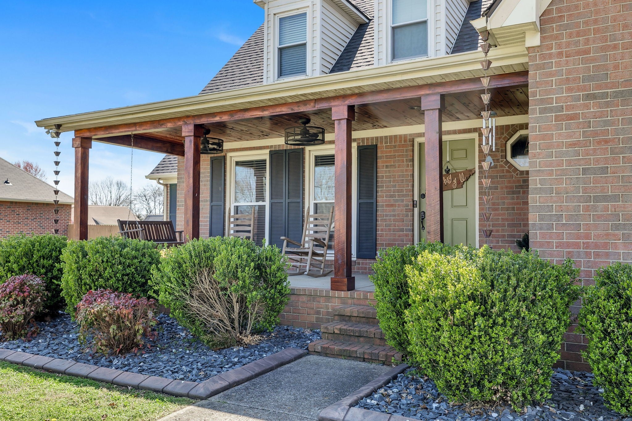
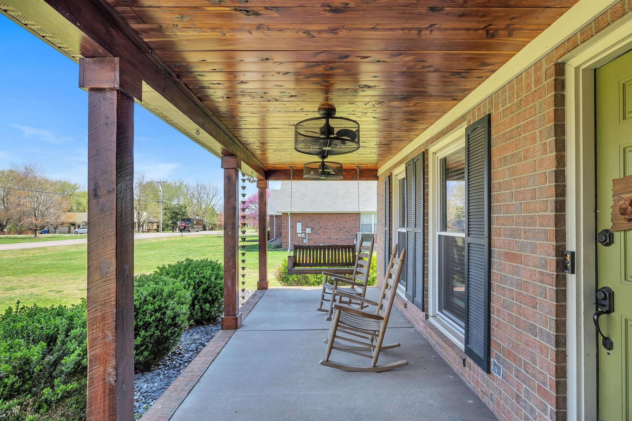
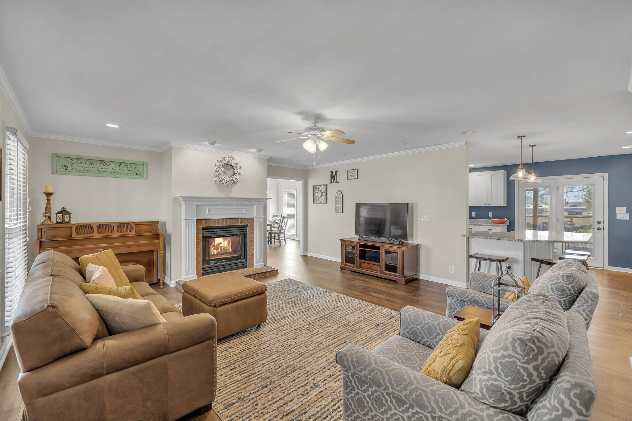
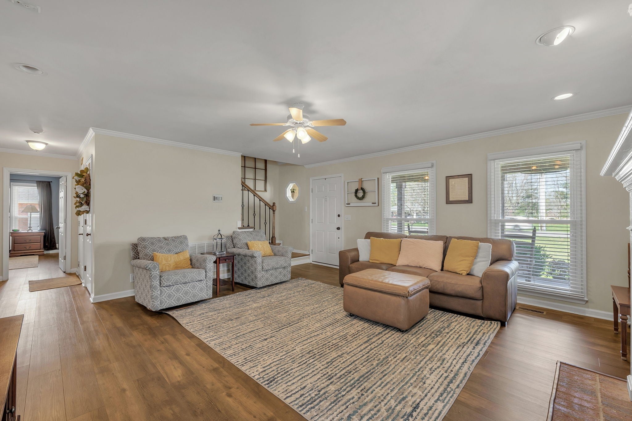
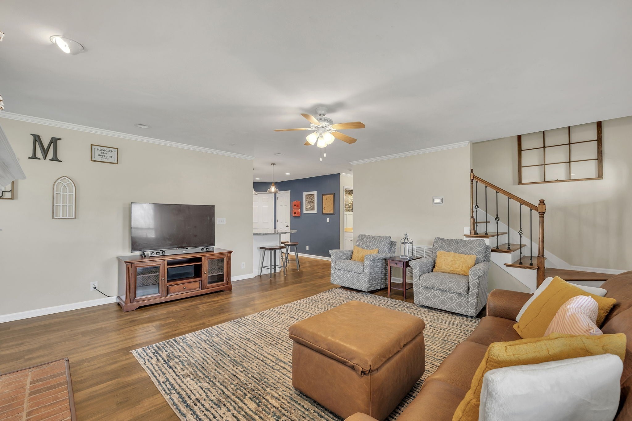
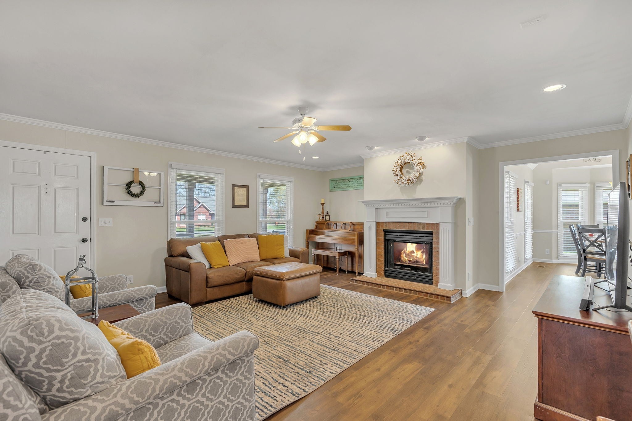




























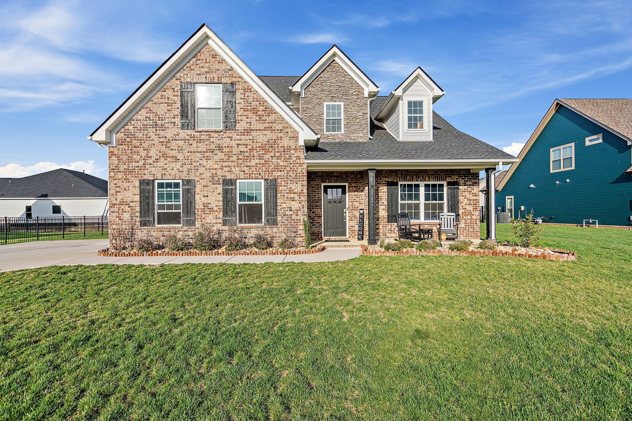

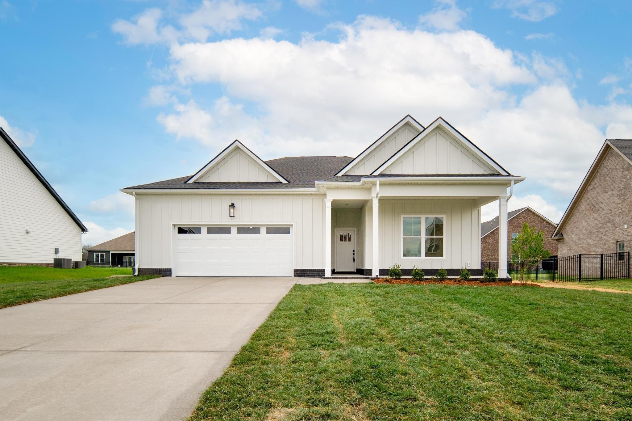

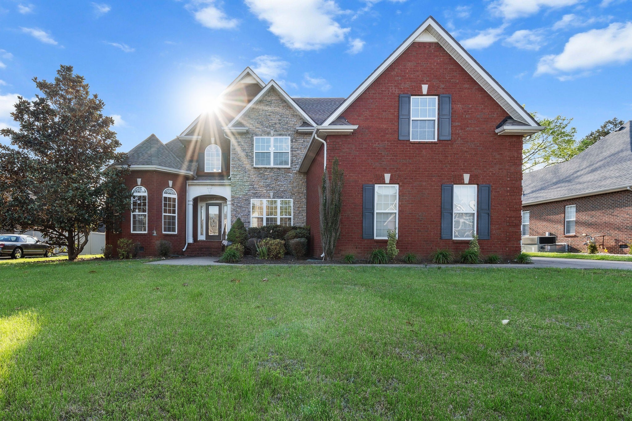
 Copyright 2024 RealTracs Solutions.
Copyright 2024 RealTracs Solutions.



