$799,900
121 Shadow Springs Dr 121,
Brentwood
TN
37027
For Sale
- 2,154 SqFt
- $371.36 / SqFt
Description of 121 Shadow Springs Dr 121, Brentwood
Schedule a VIRTUAL Tour
Sun
28
Apr
Mon
29
Apr
Tue
30
Apr
Wed
01
May
Thu
02
May
Fri
03
May
Sat
04
May
Sun
05
May
Mon
06
May
Tue
07
May
Wed
08
May
Thu
09
May
Fri
10
May
Sat
11
May
Sun
12
May
Essential Information
- MLS® #2633014
- Price$799,900
- Bedrooms3
- Bathrooms2.50
- Full Baths2
- Half Baths1
- Square Footage2,154
- Acres0.00
- Year Built2024
- TypeResidential
- StatusFor Sale
Sub-Type
Horizontal Property Regime - Attached
Financials
- Price$799,900
- Tax Amount$1
- Gas Paid ByN
- Electric Paid ByN
- Assoc Fee$350
Assoc Fee Includes
Maintenance Grounds, Insurance, Trash
Amenities
- AmenitiesGated, Underground Utilities
- UtilitiesWater Available
- Parking Spaces1
- # of Garages1
- SewerPublic Sewer
- Water SourcePublic
Garages
Attached - Front, Concrete, Driveway
Interior
- HeatingCentral, Furnace
- CoolingCentral Air
- FireplaceYes
- # of Fireplaces1
- # of Stories2
- Cooling SourceCentral Air
- Heating SourceCentral, Furnace
- Drapes RemainN
- FloorFinished Wood, Tile
- Has MicrowaveYes
- Has DishwasherYes
Interior Features
Ceiling Fan(s), Extra Closets, Smart Light(s), Smart Thermostat, Storage, Walk-In Closet(s), Primary Bedroom Main Floor, Kitchen Island
Appliances
Dishwasher, Disposal, Microwave
Exterior
- RoofShingle
- ConstructionHardboard Siding, Brick
Exterior Features
Garage Door Opener, Smart Light(s)
Additional Information
- Date ListedMarch 20th, 2024
- Days on Market38
- Green FeaturesTankless Water Heater
- Is AuctionN
FloorPlan
- Full Baths2
- Half Baths1
- Bedrooms3
- Basement DescriptionSlab
Listing Details
- Listing Office:Vastland Realty Group, Llc
- Contact Info:6159433781
The data relating to real estate for sale on this web site comes in part from the Internet Data Exchange Program of RealTracs Solutions. Real estate listings held by brokerage firms other than The Ashton Real Estate Group of RE/MAX Advantage are marked with the Internet Data Exchange Program logo or thumbnail logo and detailed information about them includes the name of the listing brokers.
Disclaimer: All information is believed to be accurate but not guaranteed and should be independently verified. All properties are subject to prior sale, change or withdrawal.
 Copyright 2024 RealTracs Solutions.
Copyright 2024 RealTracs Solutions.
Listing information last updated on April 28th, 2024 at 6:39am CDT.
 Add as Favorite
Add as Favorite

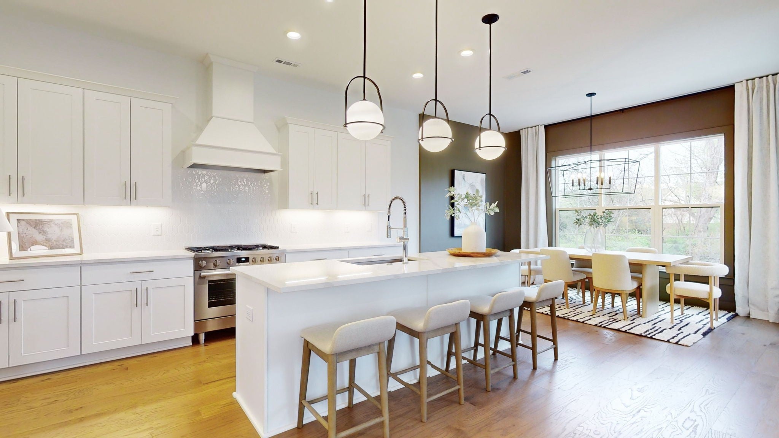
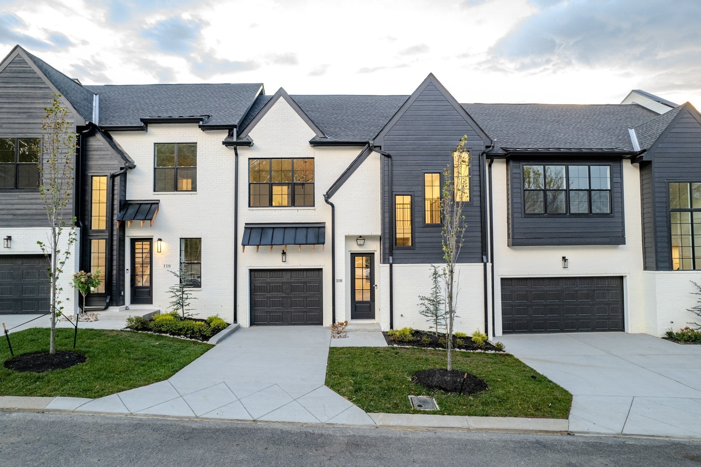
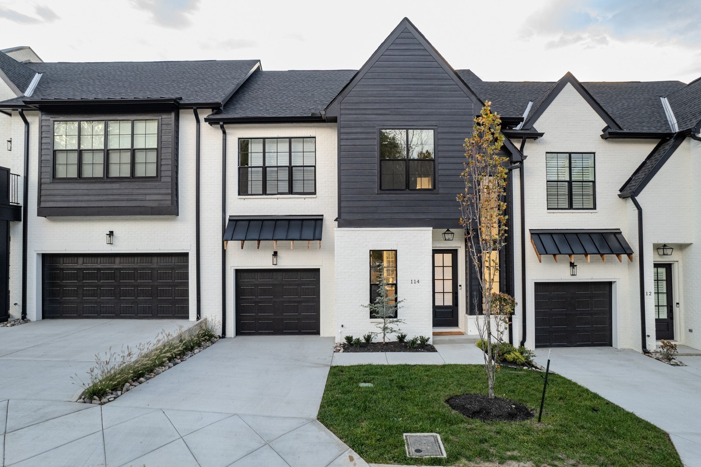
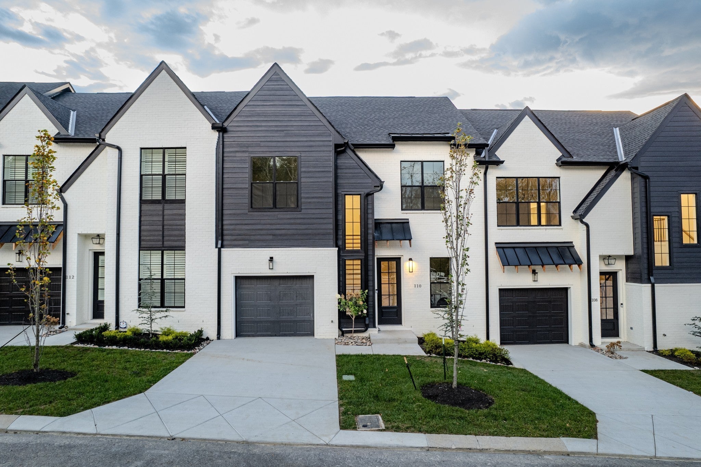
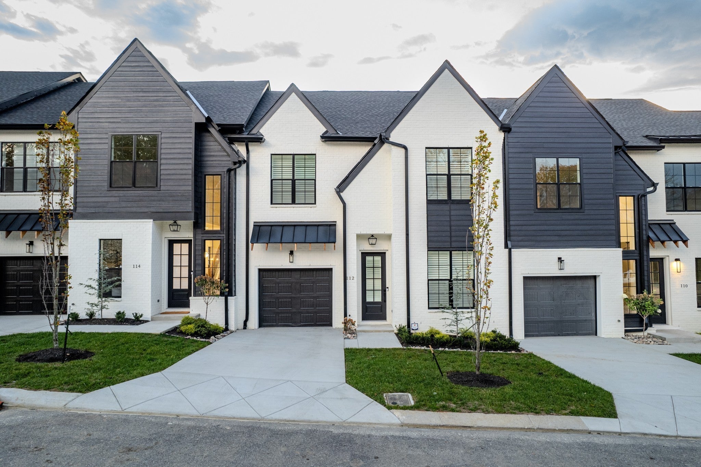
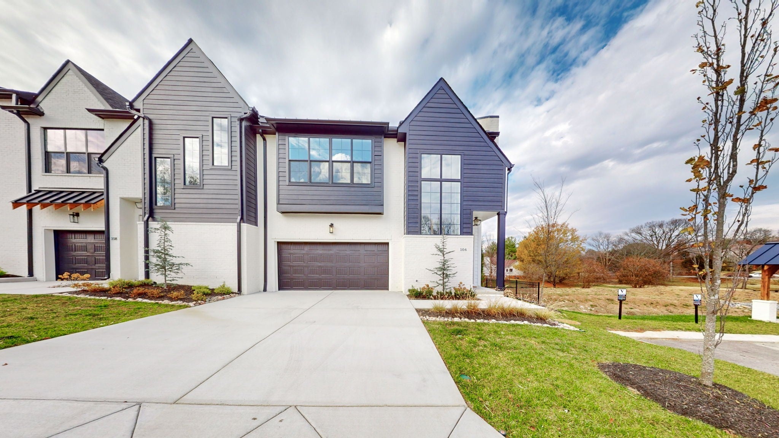
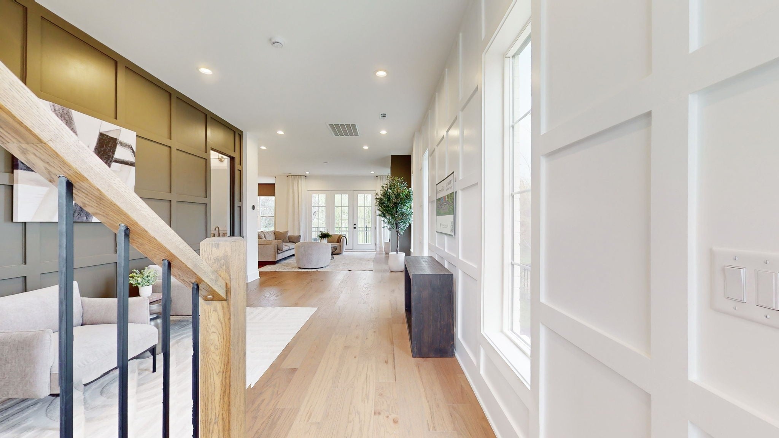
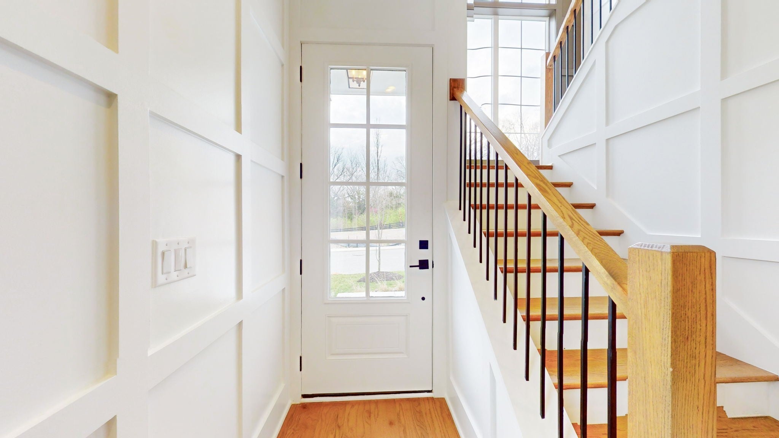
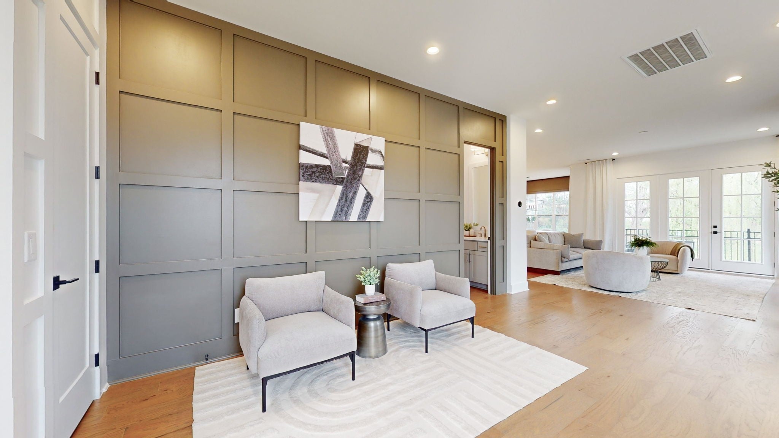
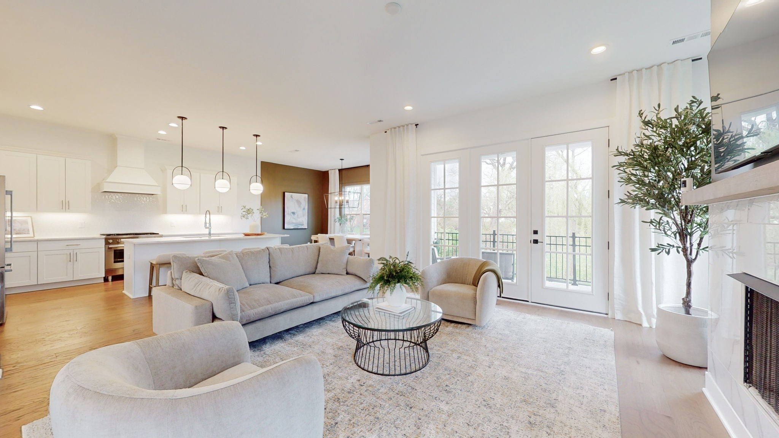










































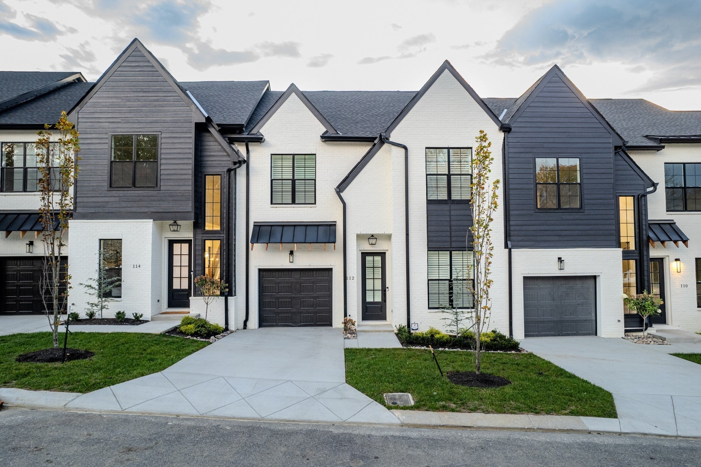
 Copyright 2024 RealTracs Solutions.
Copyright 2024 RealTracs Solutions.



