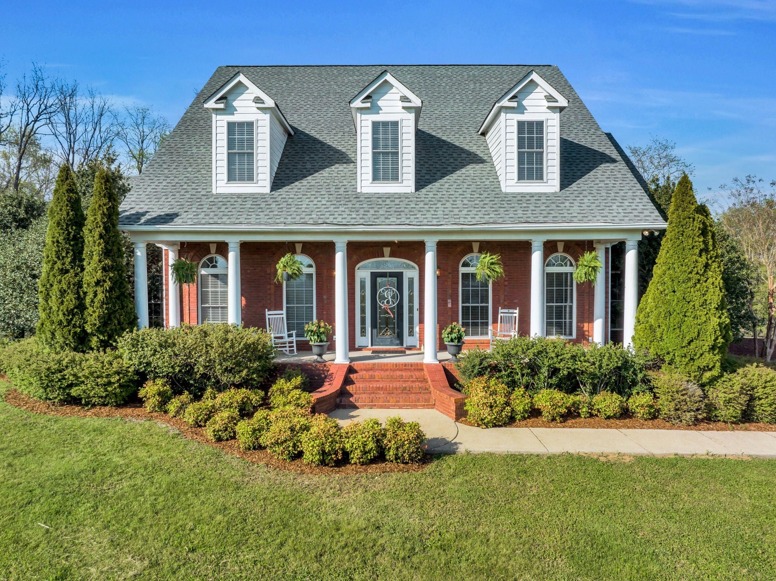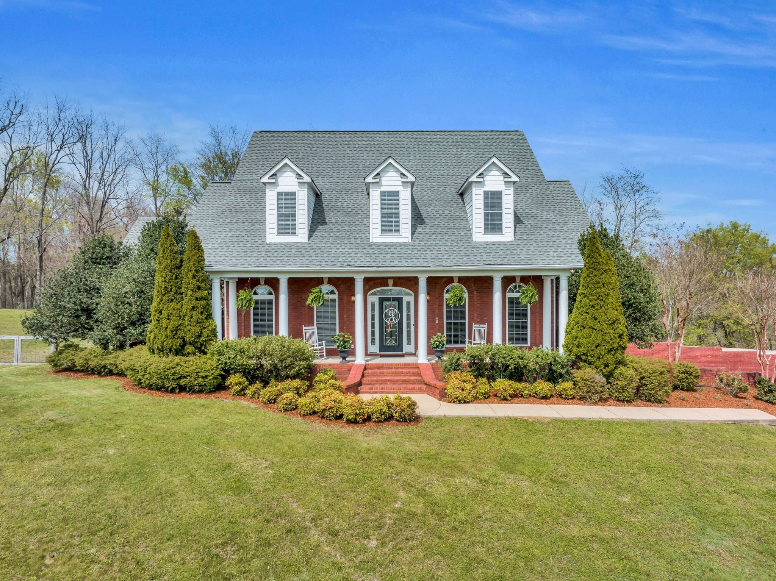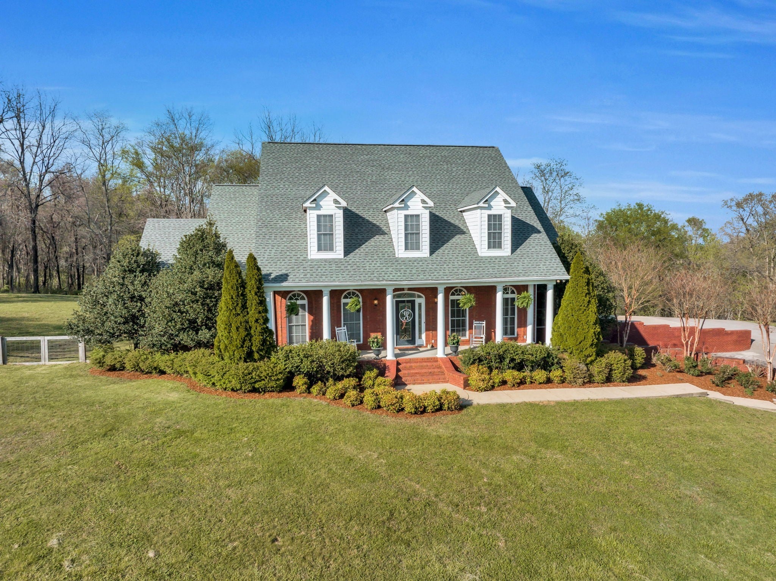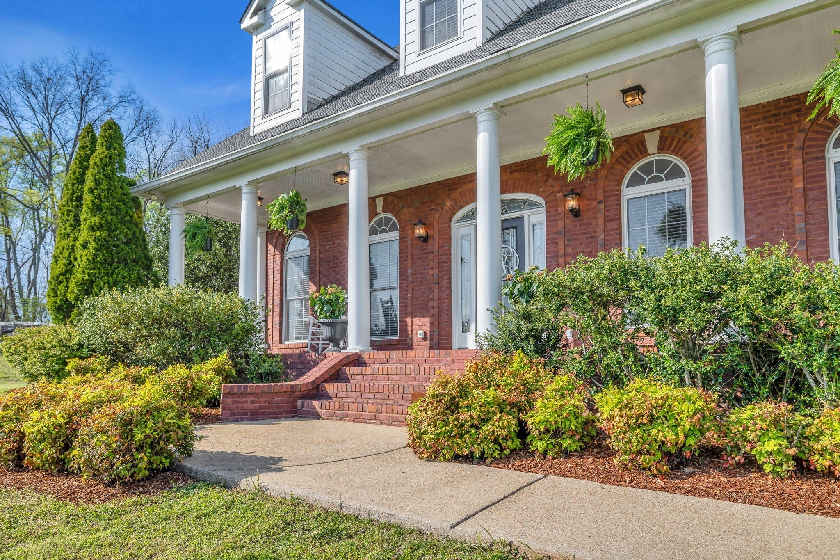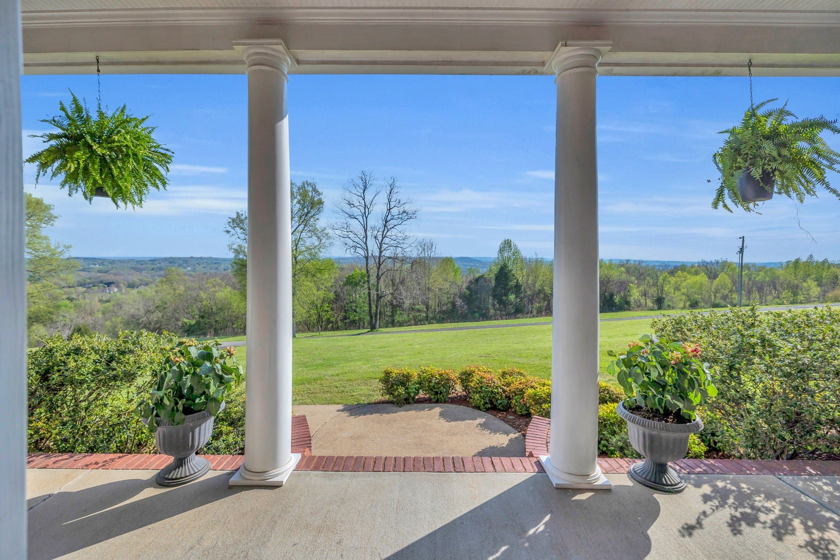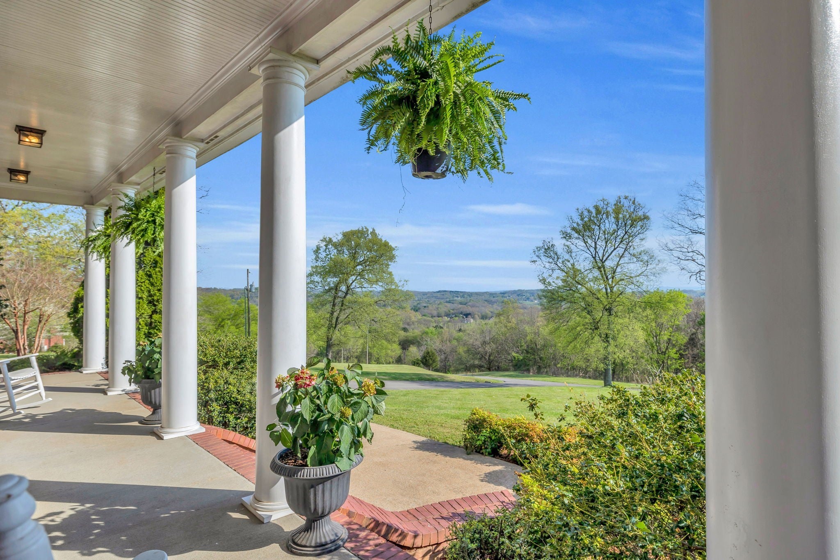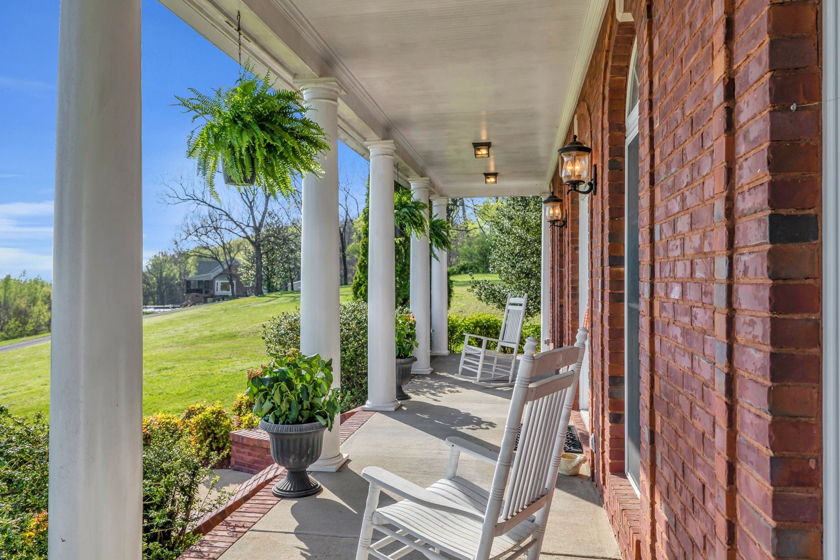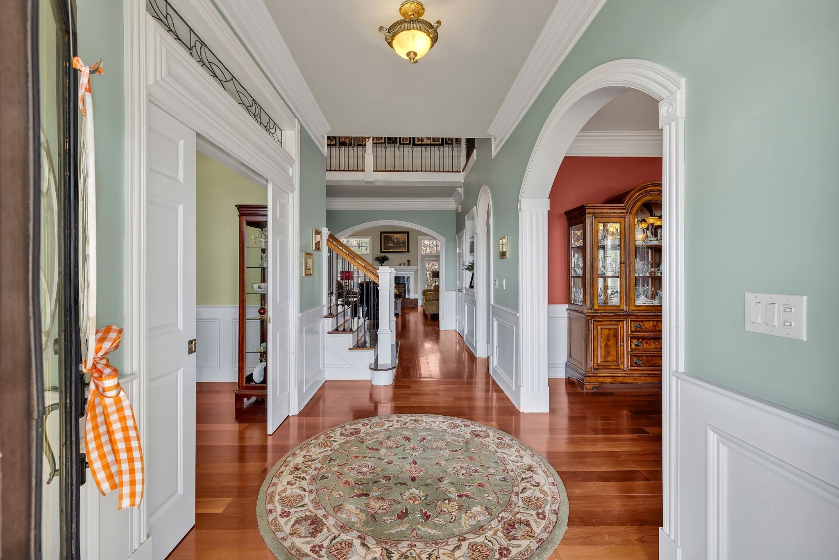
- Office (615) 603-3602
- SHOWINGS (615) 988-6252
Colonial style residential property for sale in Columbia, TN at 1045 Rip Steele Rd. This 4 bedroom residential property is priced at $303/sqft.
$1,600,000
1045 Rip Steele Rd,
Columbia
TN
38401
For Sale
- 4 Beds
- 4 Bath
- 5,284 SqFt
- $302.80 / SqFt
- MLS #: 2632920
Description of 1045 Rip Steele Rd, Columbia
Imagine a beautiful house perched on a hill, with incredible 360 degree panoramic views. A back patio with an outdoor wood fireplace, that provides a wonderful place to enjoy your morning cup of coffee and watch the sun rise; along with a front porch, where you can witness stunning sunsets. You'll see deer, wild turkey, beautiful songbirds and more on the 14.35 acres.You don't have to imagine anymore - it's here! This home lends itself to hosting celebrations, whether at the holidays or a large group gathered for watching firework displays on the 4th, from Lewisburg to Columbia. An incredible kitchen allows for multiple cooks in the kitchen. Three living spaces provide room for relaxing, conversation, or entertainment. The owner's retreat on the main floor is fabulous with double walk-in closets. There are an additional 3 bedrooms up and 2 more baths. Need more room? There is a 1520 sf unf basement, waiting for your touches. In the 2024-2025 School Year-Zoned for Battle Creek HS.
Sun 28 Apr
Mon 29 Apr
Tue 30 Apr
Wed 01 May
Thu 02 May
Fri 03 May
Sat 04 May
Sun 05 May
Mon 06 May
Tue 07 May
Wed 08 May
Thu 09 May
Fri 10 May
Sat 11 May
Sun 12 May
Essential Information
Financials
- Price$1,600,000
- Tax Amount$4,724
- Gas Paid ByN
- Electric Paid ByN
Community Information
- Address1045 Rip Steele Rd
- SubdivisionNone
- CityColumbia
- CountyMaury County, TN
- StateTN
- Zip Code38401
Amenities
- Parking Spaces5
- # of Garages5
- GaragesAttached
- ViewBluff, City
- SewerSeptic Tank
- Water SourcePublic
Utilities
Electricity Available, Water Available
Laundry
Electric Dryer Hookup, Washer Hookup
Interior
- HeatingCentral, Heat Pump
- CoolingCentral Air, Electric
- FireplaceYes
- # of Fireplaces1
- # of Stories2
- Cooling SourceCentral Air, Electric
- Heating SourceCentral, Heat Pump
- Drapes RemainN
- FloorCarpet, Finished Wood, Tile
- Has MicrowaveYes
- Has DishwasherYes
Interior Features
Ceiling Fan(s), Entry Foyer, Extra Closets, High Ceilings, Pantry, Storage, Walk-In Closet(s), Primary Bedroom Main Floor, High Speed Internet
Appliances
Dishwasher, Microwave, Refrigerator
Exterior
- Lot DescriptionSloped, Views
- RoofAsphalt
- ConstructionBrick
School Information
- ElementaryR Howell Elementary
- MiddleE. A. Cox Middle School
- HighSpring Hill High School
Additional Information
- Date ListedApril 11th, 2024
- Days on Market39
- Is AuctionN
FloorPlan
- Full Baths3
- Half Baths2
- Bedrooms4
- Basement DescriptionUnfinished
Listing Details
- Contact Info:6292450769
Listing Office:
Zeitlin Sothebys International Realty
Property Location for 1045 Rip Steele Rd, Columbia
Click to load Map
Price Change History for 1045 Rip Steele Rd, Columbia, TN (MLS® #2632920)
| Date | Details | Change |
|---|---|---|
| Status Changed from Coming Soon / Hold to Active | – |
Price Change History for 1045 Rip Steele Rd, Columbia, TN (MLS® #2632920)
| Date | Details | Change |
|---|---|---|
| Status Changed from Coming Soon / Hold to Active | – |
The data relating to real estate for sale on this web site comes in part from the Internet Data Exchange Program of RealTracs Solutions. Real estate listings held by brokerage firms other than The Ashton Real Estate Group of RE/MAX Advantage are marked with the Internet Data Exchange Program logo or thumbnail logo and detailed information about them includes the name of the listing brokers.
Disclaimer: All information is believed to be accurate but not guaranteed and should be independently verified. All properties are subject to prior sale, change or withdrawal.
 Copyright 2024 RealTracs Solutions.
Copyright 2024 RealTracs Solutions.
Listing information last updated on April 28th, 2024 at 10:39pm CDT.
