$749,950
935 Orchid Pl,
Hendersonville
TN
37075
For Sale
- 3,306 SqFt
- $226.85 / SqFt
Description of 935 Orchid Pl, Hendersonville
Schedule a VIRTUAL Tour
Sat
27
Apr
Sun
28
Apr
Mon
29
Apr
Tue
30
Apr
Wed
01
May
Thu
02
May
Fri
03
May
Sat
04
May
Sun
05
May
Mon
06
May
Tue
07
May
Wed
08
May
Thu
09
May
Fri
10
May
Sat
11
May
Essential Information
- MLS® #2632843
- Price$749,950
- Bedrooms5
- Bathrooms4.00
- Full Baths4
- Square Footage3,306
- Acres0.17
- Year Built2021
- TypeResidential
- Sub-TypeSingle Family Residence
- StyleTraditional
- StatusFor Sale
Financials
- Price$749,950
- Tax Amount$3,992
- Gas Paid ByN
- Electric Paid ByN
- Assoc Fee$103
- Assoc Fee IncludesRecreation Facilities
Amenities
- Parking Spaces4
- # of Garages2
- GaragesAttached - Front, Driveway
- LaundryElectric Dryer Hookup
- SewerPublic Sewer
- Water SourcePublic
- Has ClubhouseYes
Amenities
Clubhouse, Fitness Center, Park, Playground, Pool
Utilities
Electricity Available, Water Available
Interior
- HeatingCentral, Natural Gas
- CoolingCentral Air, Electric
- FireplaceYes
- # of Fireplaces1
- # of Stories2
- Cooling SourceCentral Air, Electric
- Heating SourceCentral, Natural Gas
- Drapes RemainN
- FloorFinished Wood, Laminate, Tile
- Has MicrowaveYes
- Has DishwasherYes
Appliances
Dishwasher, Disposal, Microwave
Exterior
- Exterior FeaturesBalcony, Garage Door Opener
- Lot DescriptionLevel
- RoofAsphalt
- ConstructionFiber Cement, Brick
Elementary
Dr. William Burrus Elementary at Drakes Creek
Middle
Knox Doss Middle School at Drakes Creek
Additional Information
- Date ListedMarch 22nd, 2024
- Days on Market38
- Is AuctionN
FloorPlan
- Full Baths4
- Bedrooms5
- Basement DescriptionSlab
Listing Details
- Listing Office:Simplihom
- Contact Info:6156813908
The data relating to real estate for sale on this web site comes in part from the Internet Data Exchange Program of RealTracs Solutions. Real estate listings held by brokerage firms other than The Ashton Real Estate Group of RE/MAX Advantage are marked with the Internet Data Exchange Program logo or thumbnail logo and detailed information about them includes the name of the listing brokers.
Disclaimer: All information is believed to be accurate but not guaranteed and should be independently verified. All properties are subject to prior sale, change or withdrawal.
 Copyright 2024 RealTracs Solutions.
Copyright 2024 RealTracs Solutions.
Listing information last updated on April 27th, 2024 at 10:54pm CDT.
 Add as Favorite
Add as Favorite

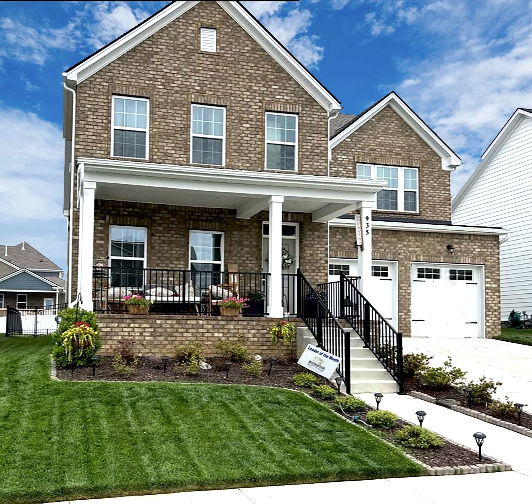
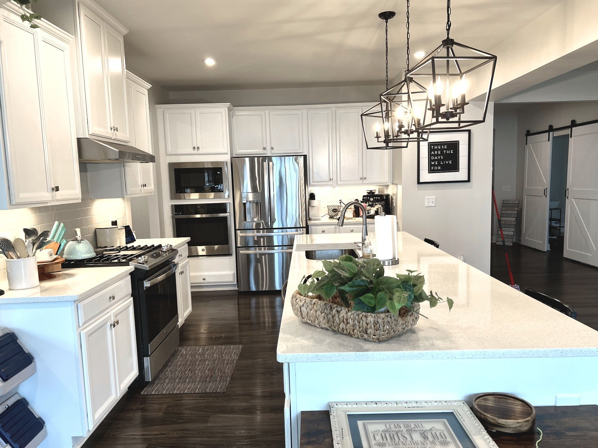
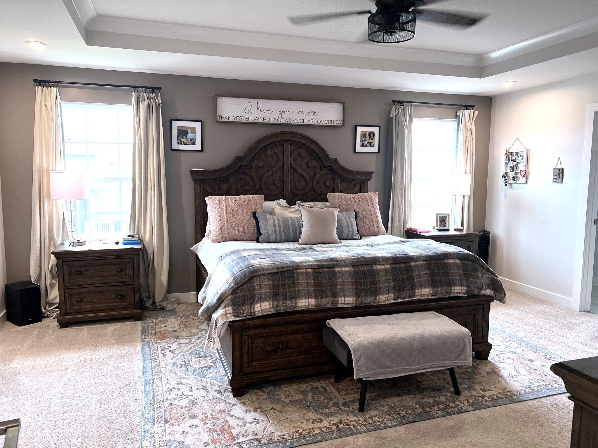
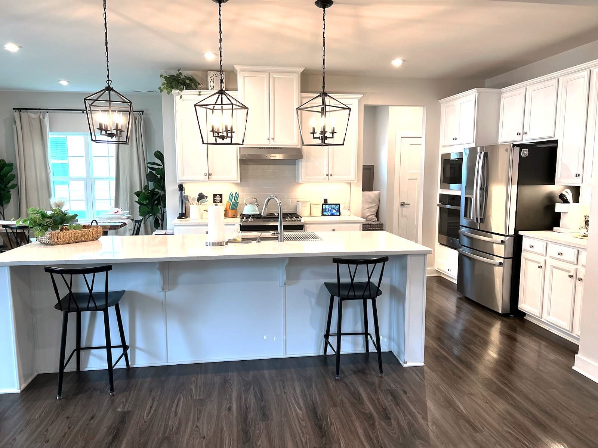
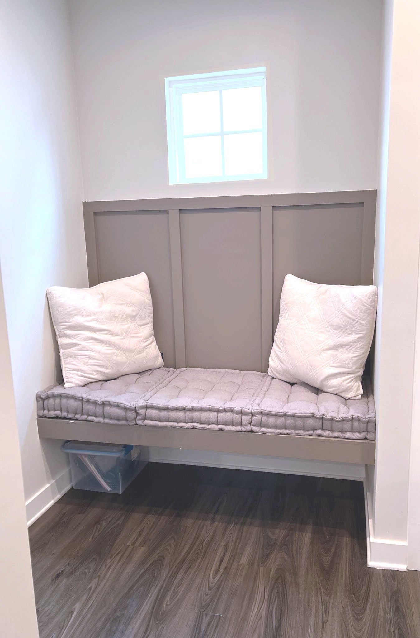
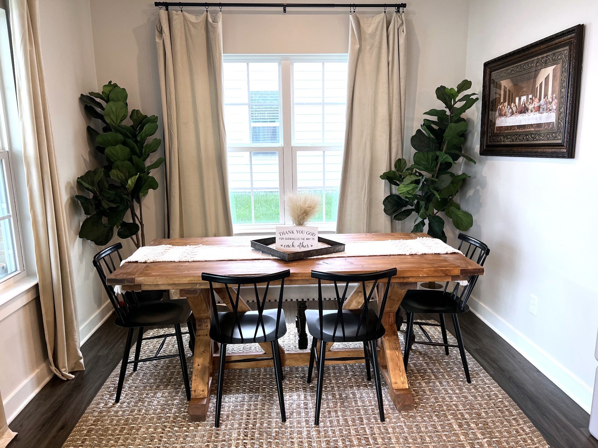
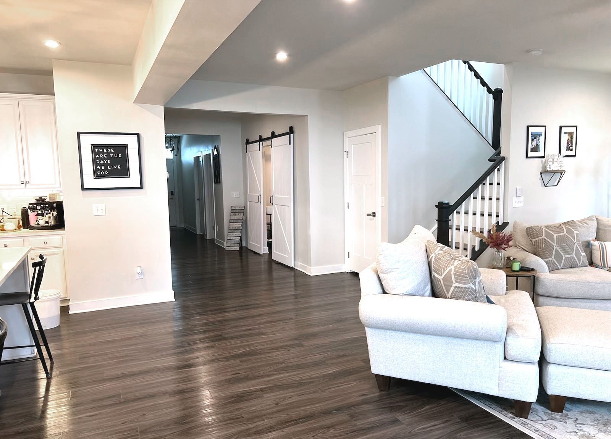
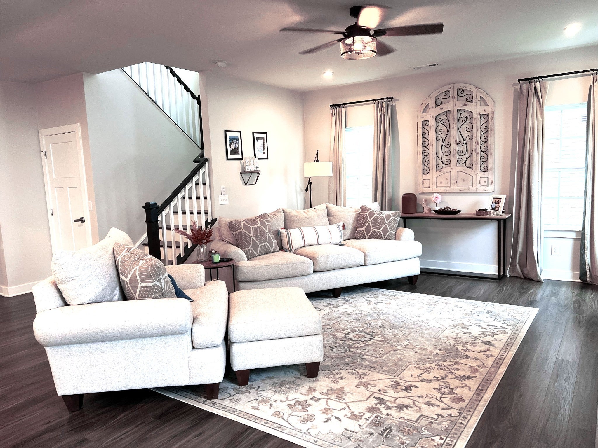
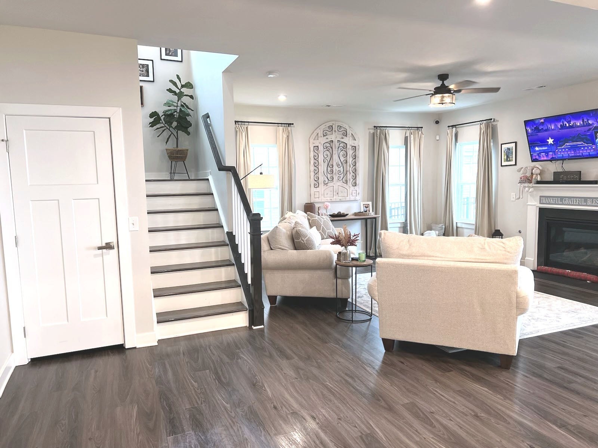
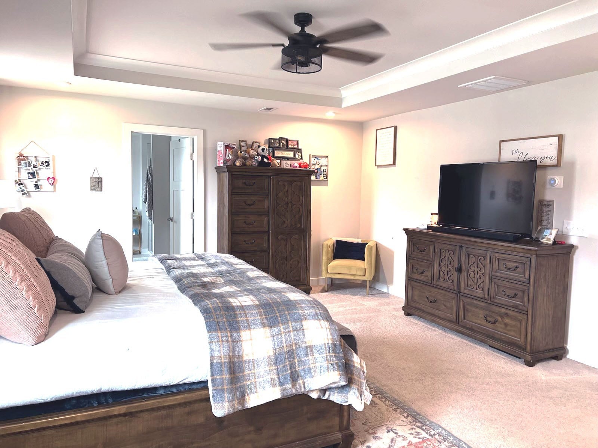





















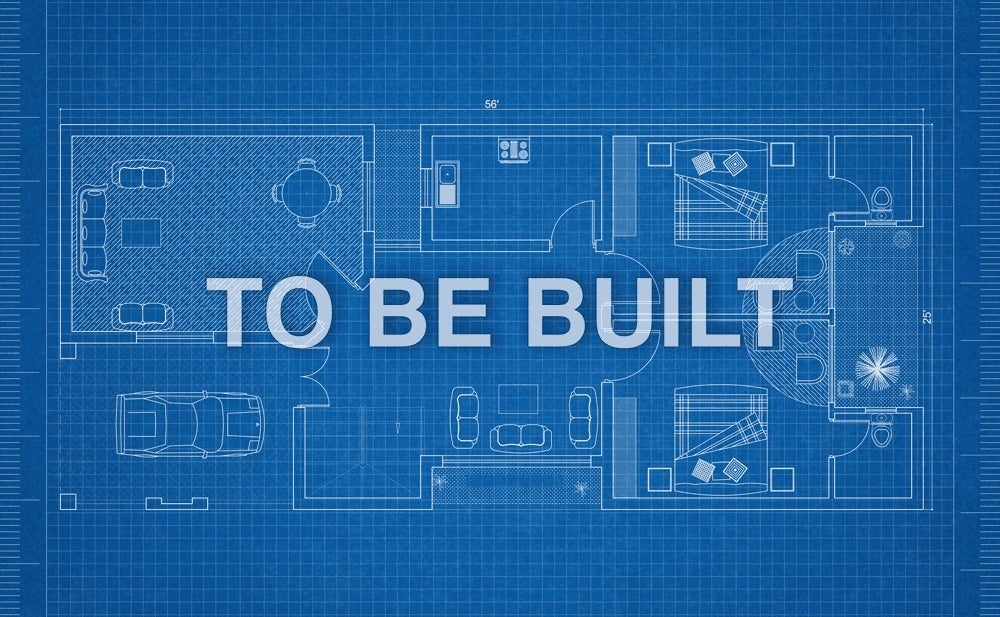
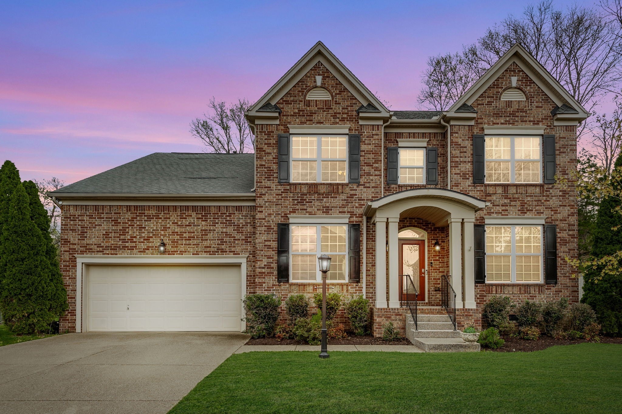
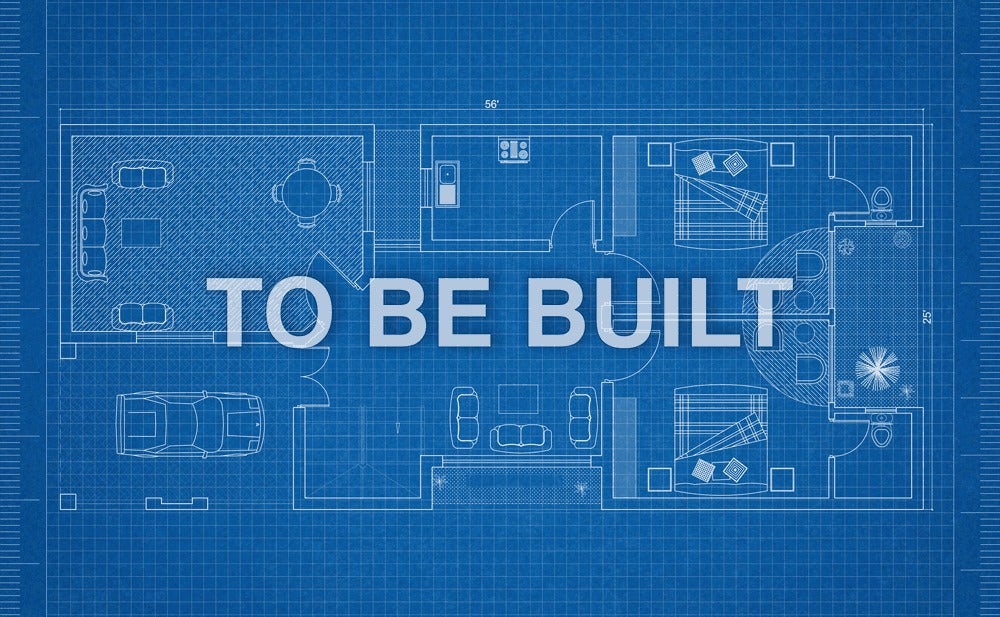
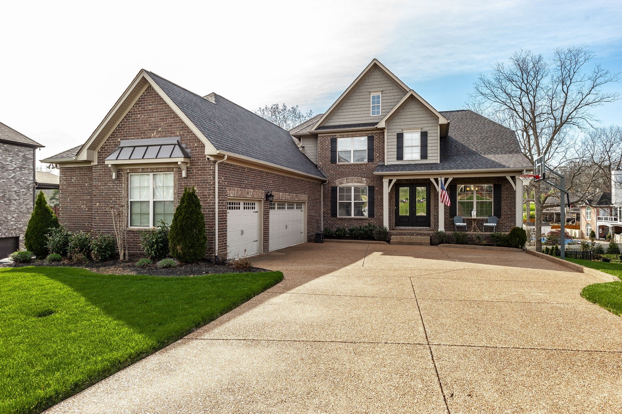
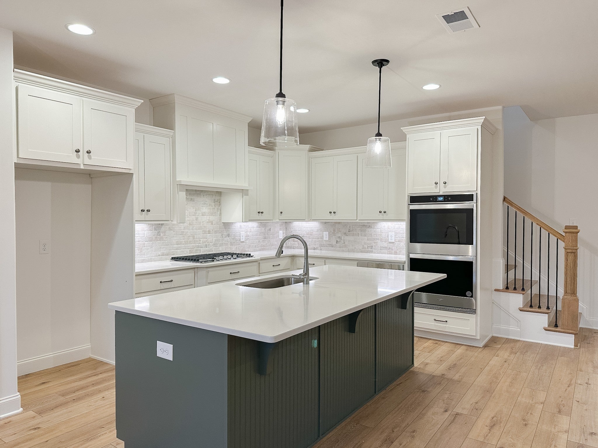
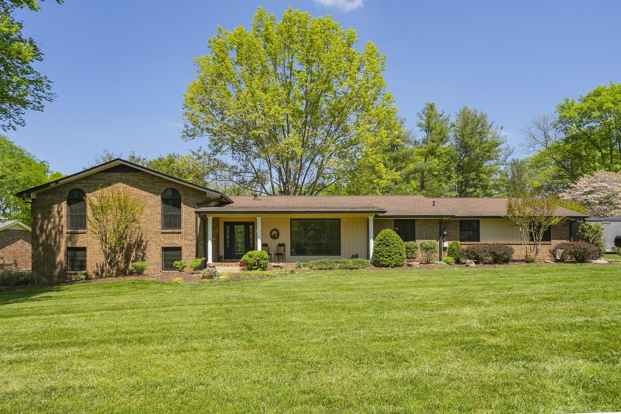
 Copyright 2024 RealTracs Solutions.
Copyright 2024 RealTracs Solutions.



