$499,900
340 Batson Rd,
Cunningham
TN
37052
Pending Sale (No Showings)
- 2,235 SqFt
- $223.67 / SqFt
Description of 340 Batson Rd, Cunningham
Schedule a VIRTUAL Tour
Sun
28
Apr
Mon
29
Apr
Tue
30
Apr
Wed
01
May
Thu
02
May
Fri
03
May
Sat
04
May
Sun
05
May
Mon
06
May
Tue
07
May
Wed
08
May
Thu
09
May
Fri
10
May
Sat
11
May
Sun
12
May
Essential Information
- MLS® #2632738
- Price$499,900
- Bedrooms3
- Bathrooms3.00
- Full Baths2
- Half Baths2
- Square Footage2,235
- Acres12.00
- Year Built1991
- TypeResidential
- Sub-TypeSingle Family Residence
- StyleCape Cod
- StatusPending Sale (No Showings)
Financials
- Price$499,900
- Tax Amount$1,740
- Gas Paid ByN
- Electric Paid ByN
Amenities
- Parking Spaces4
- # of Garages2
- GaragesBasement
- SewerSeptic Tank
- Water SourcePublic
Utilities
Electricity Available, Water Available
Laundry
Electric Dryer Hookup, Washer Hookup
Interior
- AppliancesDishwasher, Refrigerator
- HeatingElectric
- CoolingCentral Air, Electric
- # of Stories2
- Cooling SourceCentral Air, Electric
- Heating SourceElectric
- Drapes RemainN
- FloorCarpet, Finished Wood, Tile
- Has DishwasherYes
Interior Features
Air Filter, Ceiling Fan(s), Entry Foyer, Extra Closets, Pantry, Redecorated, Walk-In Closet(s), High Speed Internet
Exterior
- RoofAsphalt
- ConstructionBrick, Vinyl Siding
Additional Information
- Date ListedMarch 19th, 2024
- Days on Market39
- Is AuctionN
FloorPlan
- Basement SqFt402
- Full Baths2
- Half Baths2
- Bedrooms3
- Basement DescriptionFinished
Listing Details
- Listing Office:Century 21 Platinum Properties
- Contact Info:9312172656
The data relating to real estate for sale on this web site comes in part from the Internet Data Exchange Program of RealTracs Solutions. Real estate listings held by brokerage firms other than The Ashton Real Estate Group of RE/MAX Advantage are marked with the Internet Data Exchange Program logo or thumbnail logo and detailed information about them includes the name of the listing brokers.
Disclaimer: All information is believed to be accurate but not guaranteed and should be independently verified. All properties are subject to prior sale, change or withdrawal.
 Copyright 2024 RealTracs Solutions.
Copyright 2024 RealTracs Solutions.
Listing information last updated on April 28th, 2024 at 4:39am CDT.
 Add as Favorite
Add as Favorite

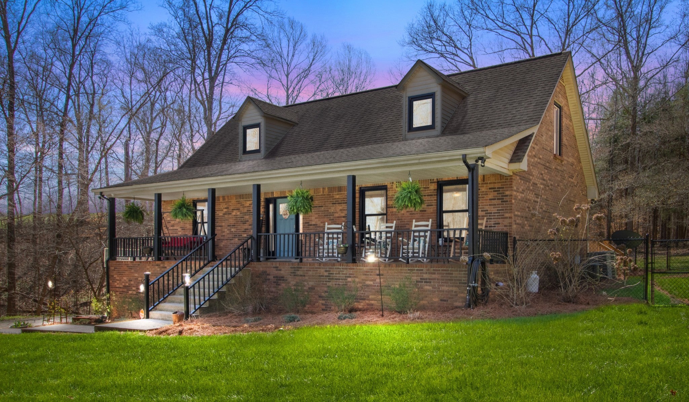
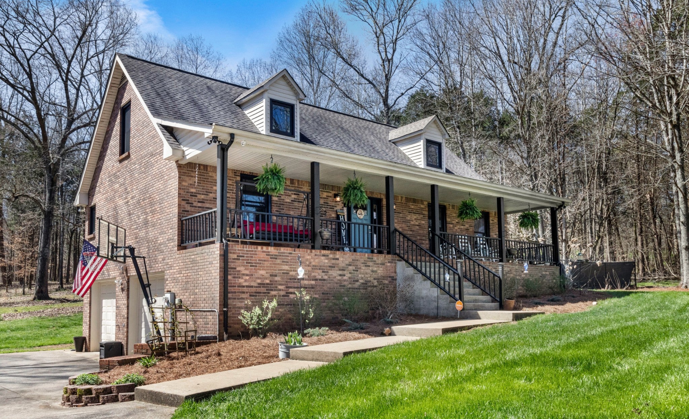
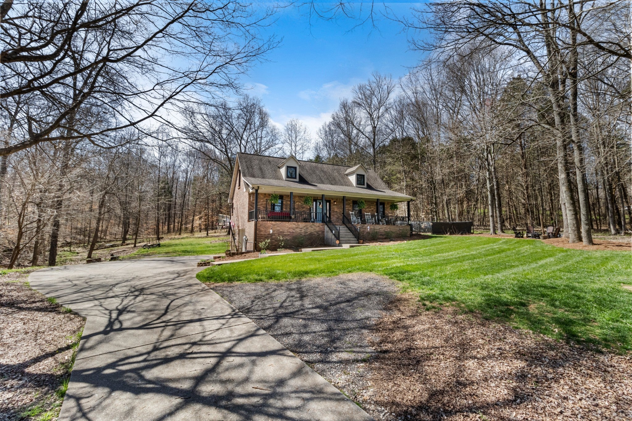
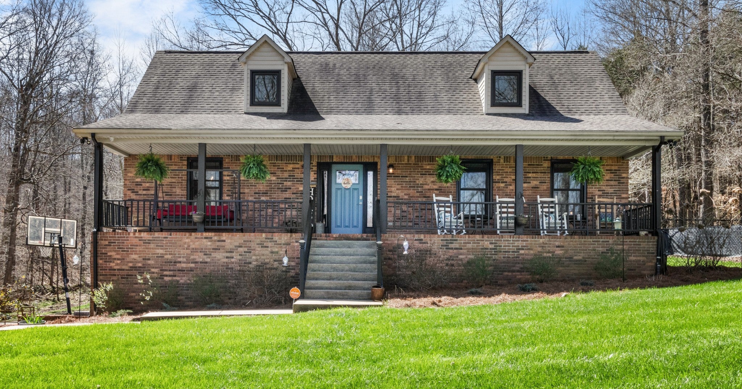
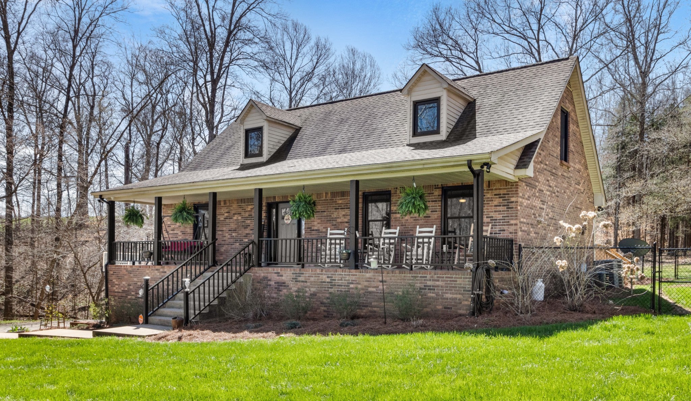
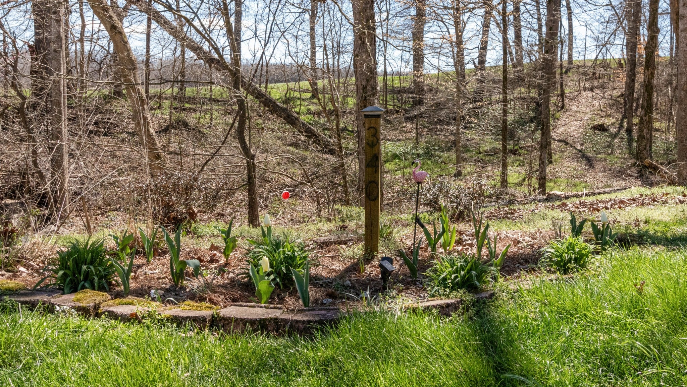
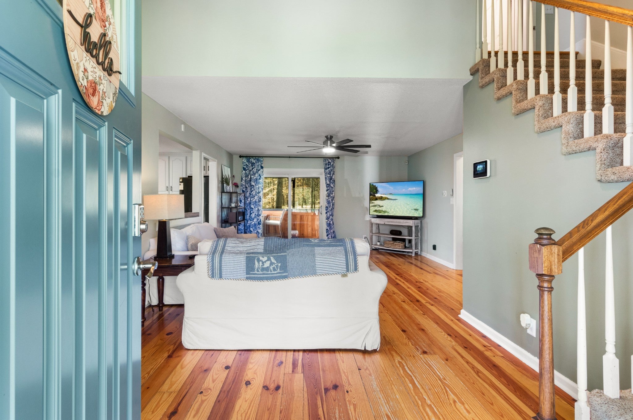
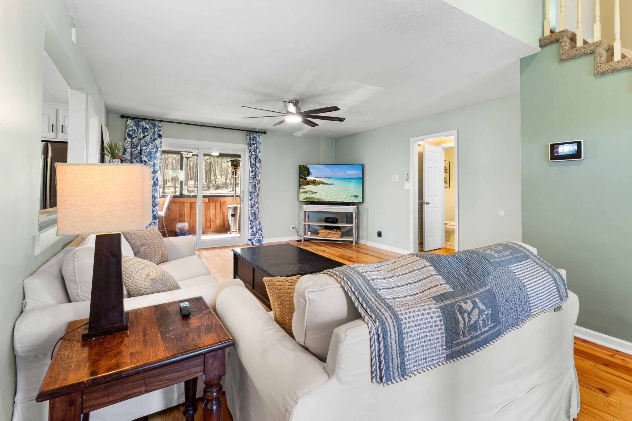
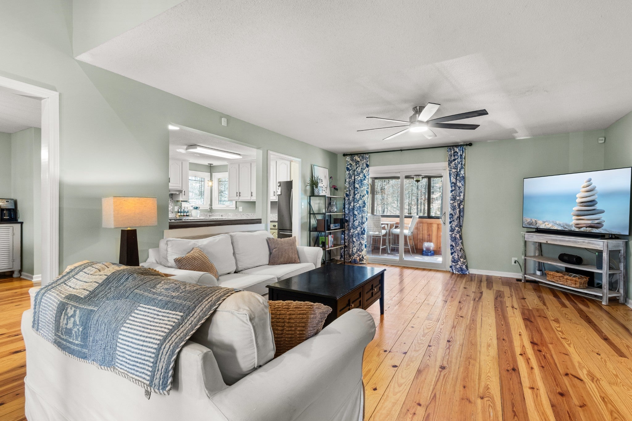
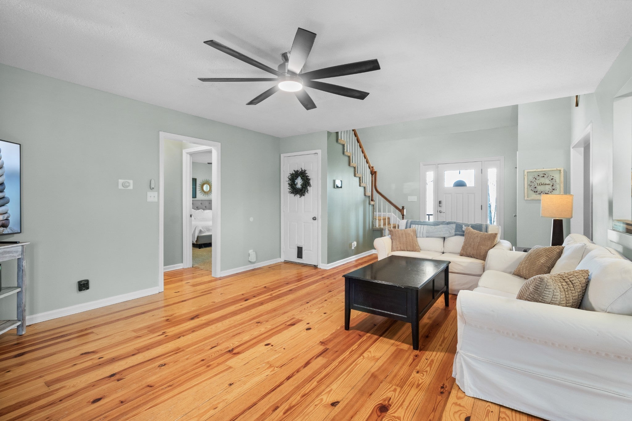
















































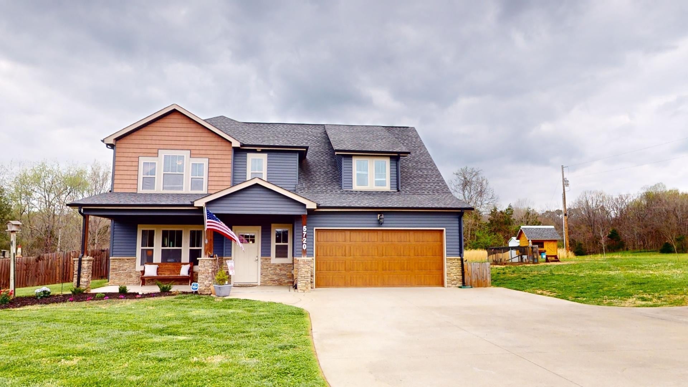
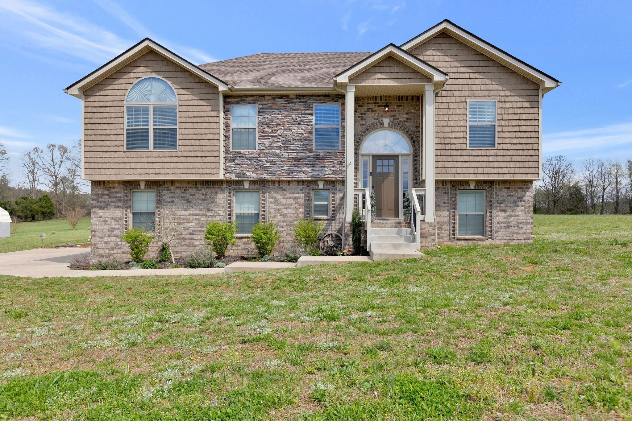
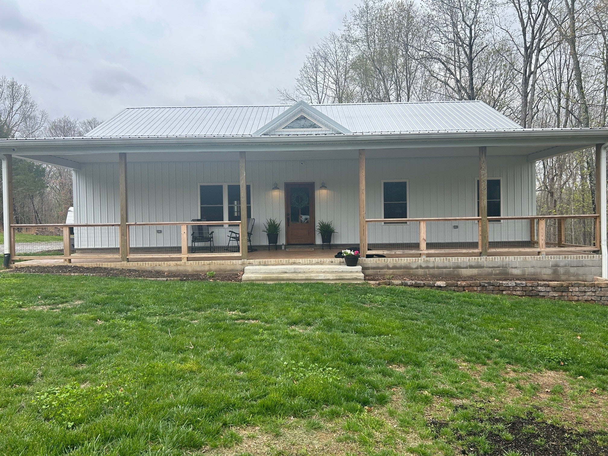

 Copyright 2024 RealTracs Solutions.
Copyright 2024 RealTracs Solutions.



