$1,924,000
6328 Percheron Ln,
Arrington
TN
37014
For Sale
- 4,920 SqFt
- $391.06 / SqFt
Description of 6328 Percheron Ln, Arrington
Schedule a VIRTUAL Tour
Sat
27
Apr
Sun
28
Apr
Mon
29
Apr
Tue
30
Apr
Wed
01
May
Thu
02
May
Fri
03
May
Sat
04
May
Sun
05
May
Mon
06
May
Tue
07
May
Wed
08
May
Thu
09
May
Fri
10
May
Sat
11
May
Essential Information
- MLS® #2632557
- Price$1,924,000
- Bedrooms5
- Bathrooms4.50
- Full Baths4
- Half Baths1
- Square Footage4,920
- Acres0.46
- Year Built2021
- TypeResidential
- Sub-TypeSingle Family Residence
- StatusFor Sale
Financials
- Price$1,924,000
- Tax Amount$6,337
- Gas Paid ByN
- Electric Paid ByN
- Assoc Fee$145
- Assoc Fee IncludesRecreation Facilities
Amenities
- AmenitiesPool, Underground Utilities
- Parking Spaces3
- # of Garages3
- GaragesAttached - Side
- SewerSTEP System
- Water SourcePrivate
Utilities
Electricity Available, Water Available
Interior
- HeatingDual, Natural Gas
- CoolingDual, Electric
- FireplaceYes
- # of Fireplaces2
- # of Stories2
- Cooling SourceDual, Electric
- Heating SourceDual, Natural Gas
- Drapes RemainN
- FloorCarpet, Finished Wood, Tile
- Has MicrowaveYes
- Has DishwasherYes
Interior Features
Ceiling Fan(s), Storage, Walk-In Closet(s), Wet Bar, Primary Bedroom Main Floor
Appliances
Dishwasher, Disposal, Microwave, Refrigerator
Exterior
- Exterior FeaturesGarage Door Opener
- Lot DescriptionLevel
- RoofShingle
- ConstructionBrick
Additional Information
- Date ListedMarch 24th, 2024
- Days on Market39
- Is AuctionN
FloorPlan
- Full Baths4
- Half Baths1
- Bedrooms5
- Basement DescriptionCrawl Space
Listing Details
- Listing Office:Parks
- Contact Info:6155669598
The data relating to real estate for sale on this web site comes in part from the Internet Data Exchange Program of RealTracs Solutions. Real estate listings held by brokerage firms other than The Ashton Real Estate Group of RE/MAX Advantage are marked with the Internet Data Exchange Program logo or thumbnail logo and detailed information about them includes the name of the listing brokers.
Disclaimer: All information is believed to be accurate but not guaranteed and should be independently verified. All properties are subject to prior sale, change or withdrawal.
 Copyright 2024 RealTracs Solutions.
Copyright 2024 RealTracs Solutions.
Listing information last updated on April 27th, 2024 at 3:56pm CDT.
 Add as Favorite
Add as Favorite

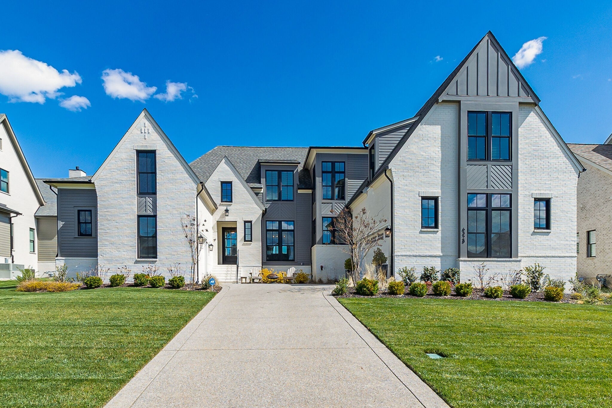
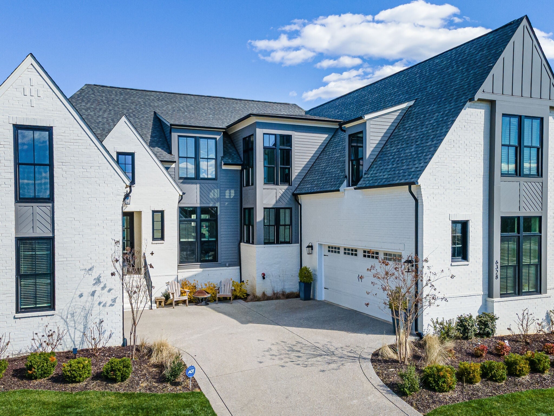
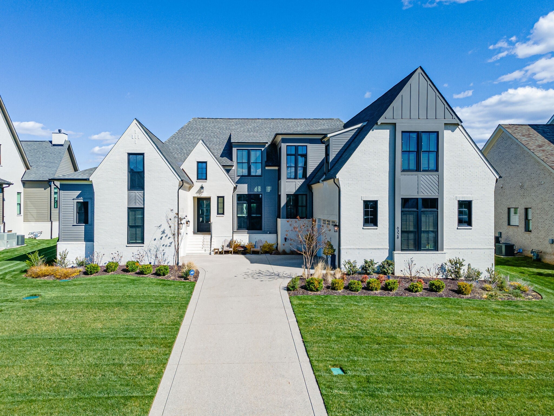
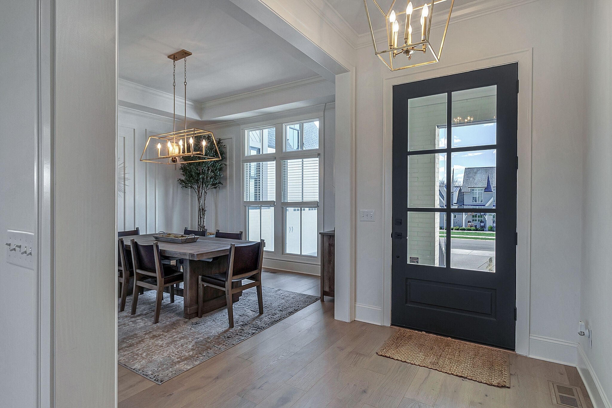
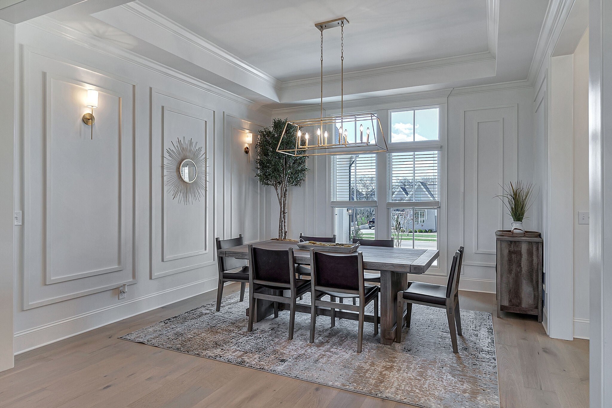
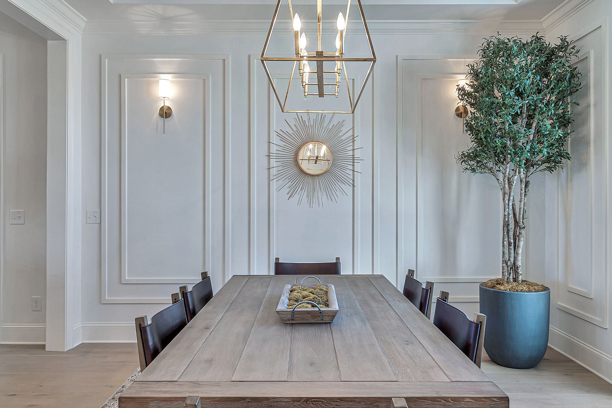
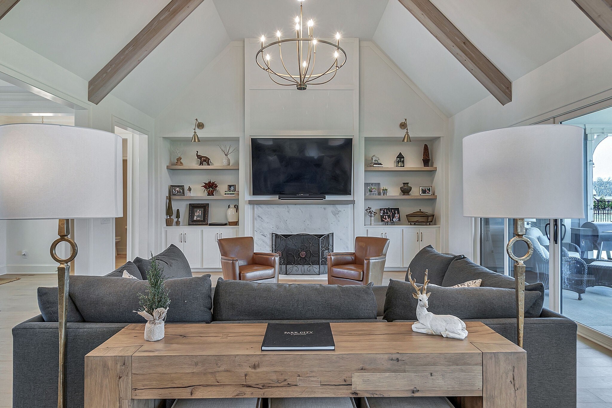
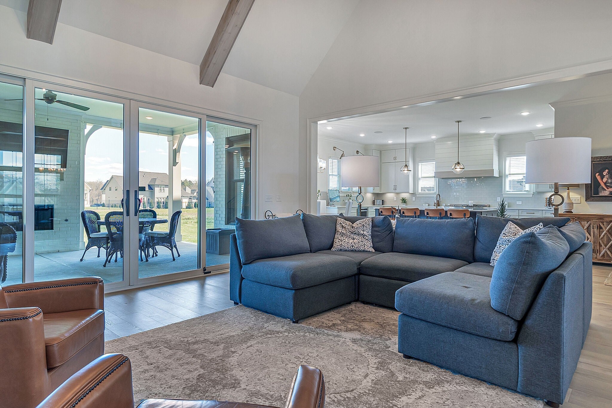
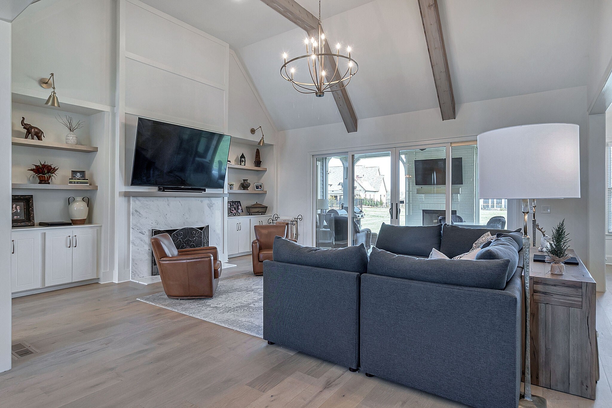
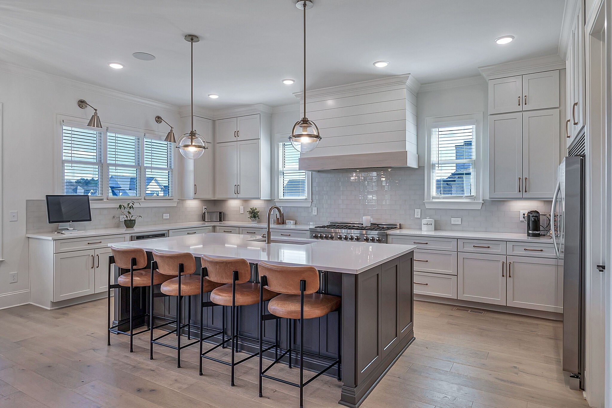

































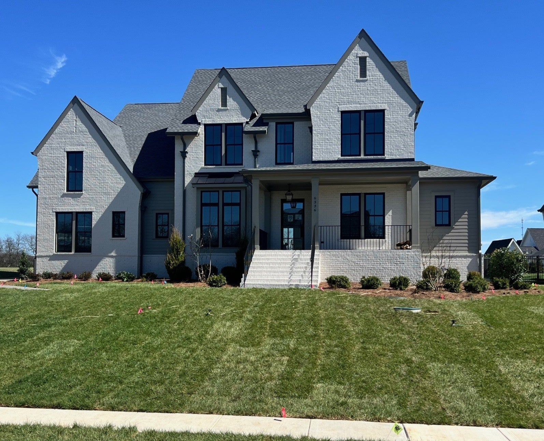
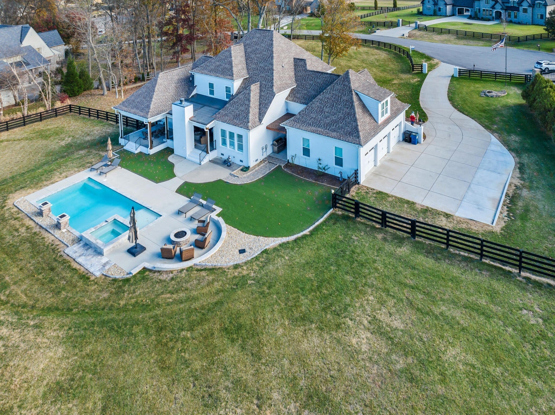
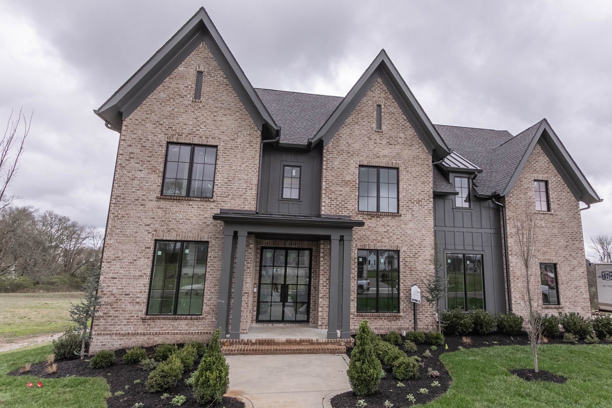
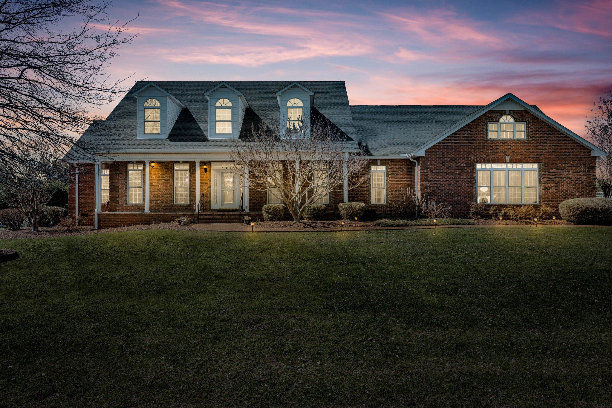
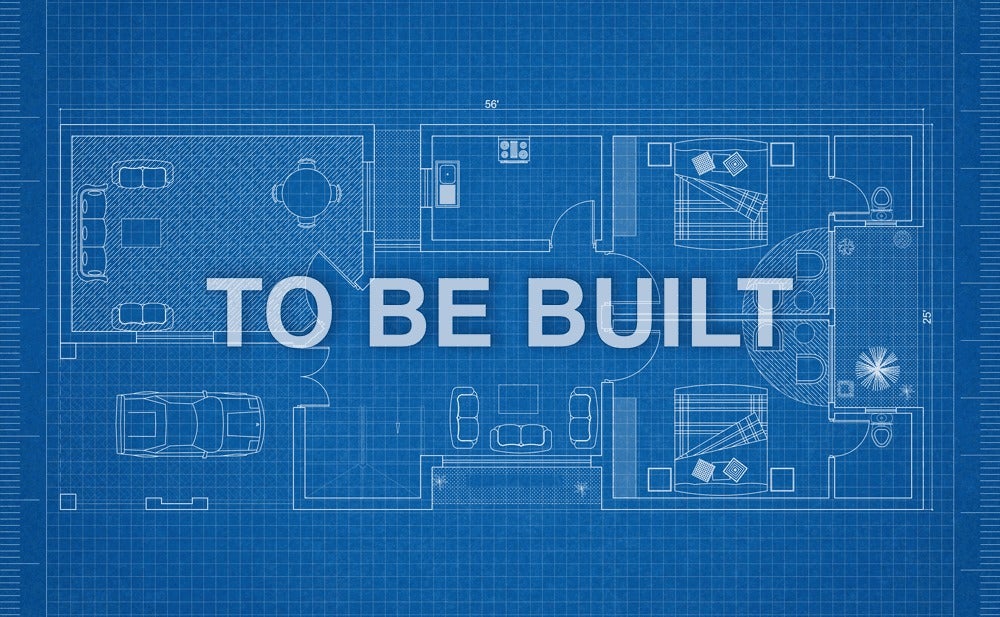
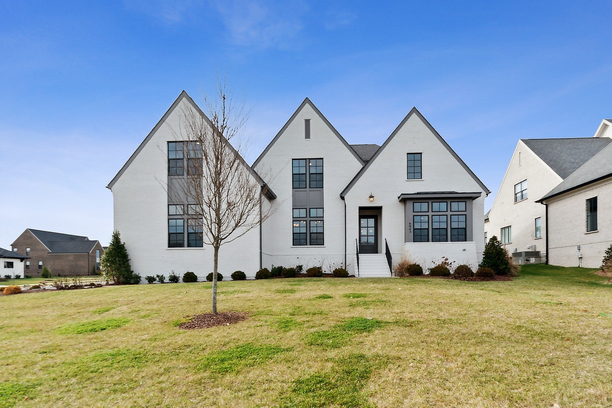
 Copyright 2024 RealTracs Solutions.
Copyright 2024 RealTracs Solutions.



