$381,800
3904 Sadie Street,
Columbia
TN
38401
Pending Sale (No Showings)
- 1,707 SqFt
- $223.67 / SqFt
Description of 3904 Sadie Street, Columbia
Schedule a VIRTUAL Tour
Mon
29
Apr
Tue
30
Apr
Wed
01
May
Thu
02
May
Fri
03
May
Sat
04
May
Sun
05
May
Mon
06
May
Tue
07
May
Wed
08
May
Thu
09
May
Fri
10
May
Sat
11
May
Sun
12
May
Mon
13
May
Essential Information
- MLS® #2631820
- Price$381,800
- Bedrooms3
- Bathrooms2.50
- Full Baths2
- Half Baths1
- Square Footage1,707
- Acres0.00
- Year Built2024
- TypeResidential
- Sub-TypeSingle Family Residence
- StatusPending Sale (No Showings)
Financials
- Price$381,800
- Tax Amount$2,611
- Gas Paid ByN
- Electric Paid ByN
- Assoc Fee$75
Assoc Fee Includes
Maintenance Grounds, Recreation Facilities
Subdivision
Independence at Carters Station
Amenities
- Parking Spaces4
- # of Garages2
- GaragesAttached - Front, Driveway
- SewerPublic Sewer
- Water SourcePublic
Amenities
Park, Playground, Pool, Underground Utilities, Trail(s)
Utilities
Electricity Available, Water Available
Interior
- HeatingElectric, Central
- CoolingElectric, Central Air
- # of Stories2
- Cooling SourceElectric, Central Air
- Heating SourceElectric, Central
- Drapes RemainN
- FloorCarpet, Laminate
- Has MicrowaveYes
- Has DishwasherYes
Interior Features
Storage, Walk-In Closet(s), Entry Foyer
Appliances
Dishwasher, Disposal, Microwave
Exterior
- Exterior FeaturesGarage Door Opener
- Lot DescriptionLevel
- RoofShingle
- ConstructionFrame
Additional Information
- Date ListedMarch 16th, 2024
- Days on Market44
- Green FeaturesThermostat
- Is AuctionN
FloorPlan
- Full Baths2
- Half Baths1
- Bedrooms3
- Basement DescriptionSlab
Listing Office:
Pulte Homes Tennessee Limited Part.
The data relating to real estate for sale on this web site comes in part from the Internet Data Exchange Program of RealTracs Solutions. Real estate listings held by brokerage firms other than The Ashton Real Estate Group of RE/MAX Advantage are marked with the Internet Data Exchange Program logo or thumbnail logo and detailed information about them includes the name of the listing brokers.
Disclaimer: All information is believed to be accurate but not guaranteed and should be independently verified. All properties are subject to prior sale, change or withdrawal.
 Copyright 2024 RealTracs Solutions.
Copyright 2024 RealTracs Solutions.
Listing information last updated on April 29th, 2024 at 9:54pm CDT.
 Add as Favorite
Add as Favorite

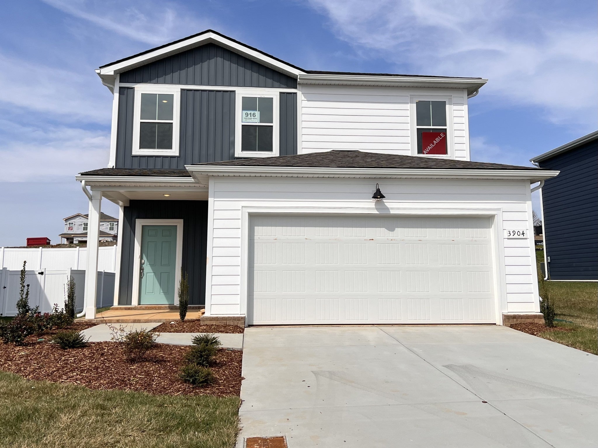
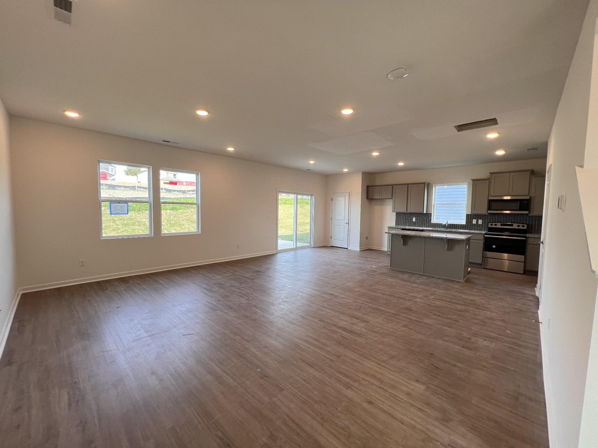
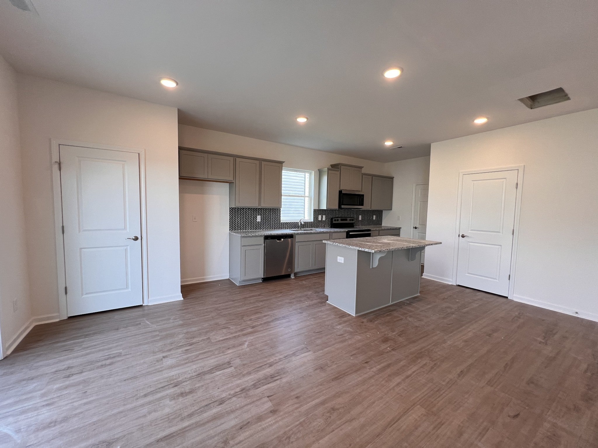
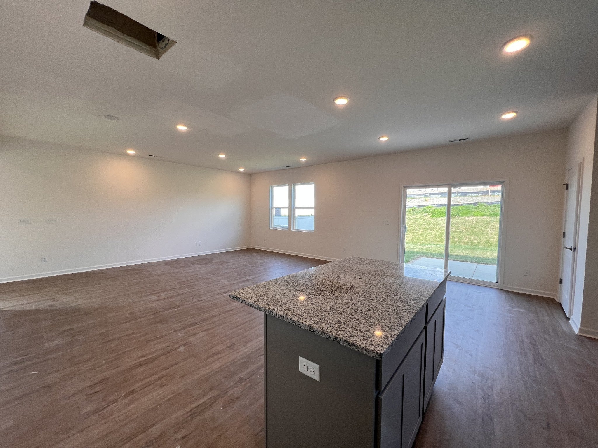
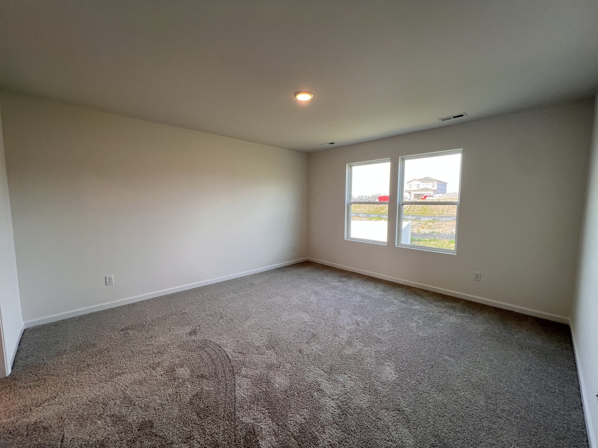
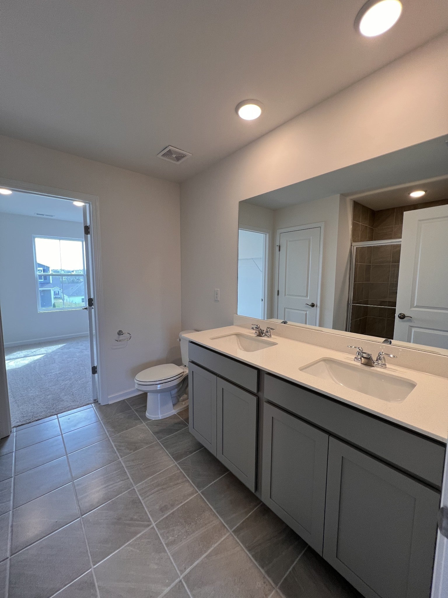
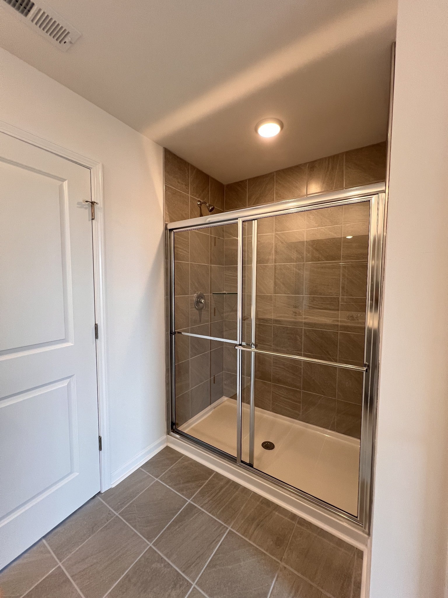
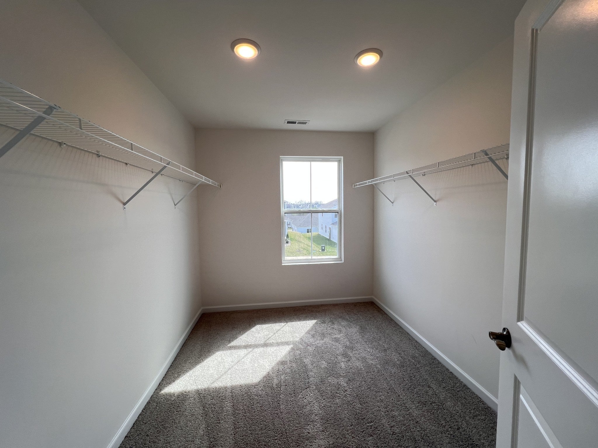
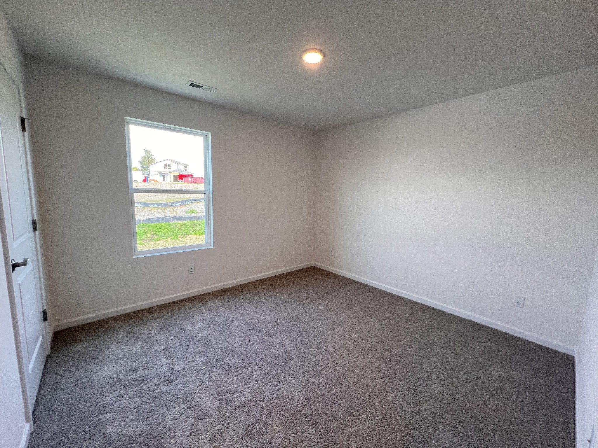
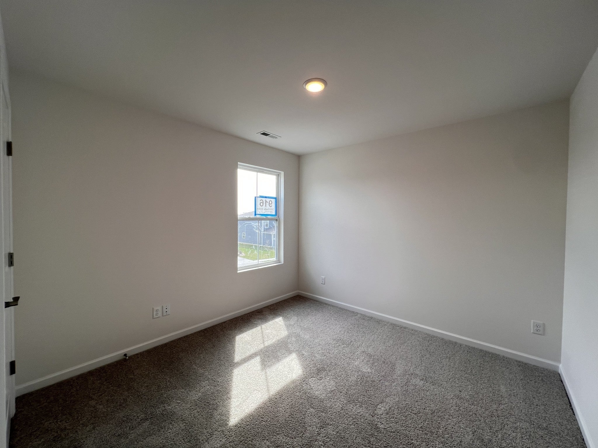






















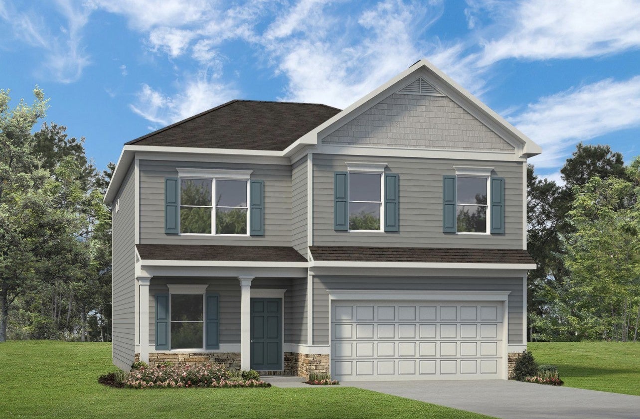
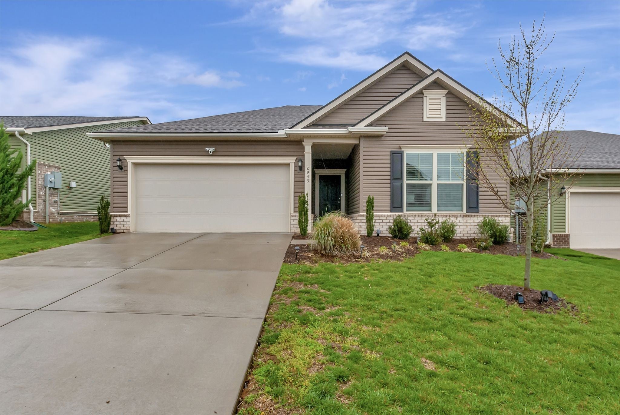
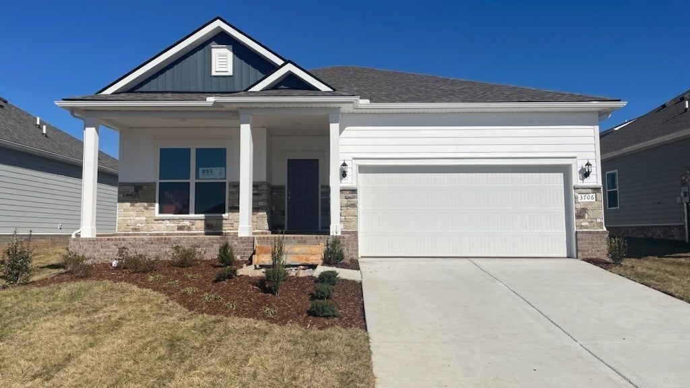


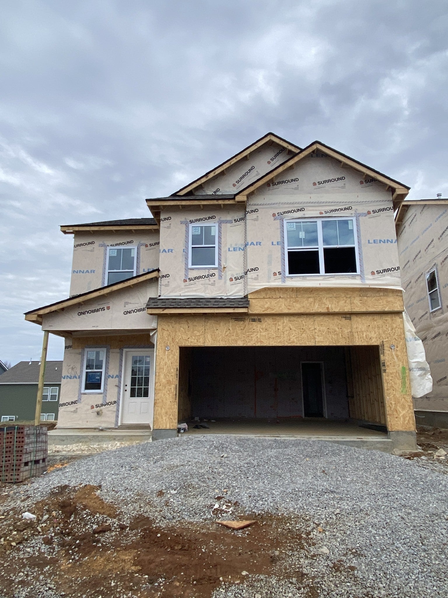
 Copyright 2024 RealTracs Solutions.
Copyright 2024 RealTracs Solutions.



