$3,955,500
5480 Parker Branch Rd,
Franklin
TN
37064
For Sale
- 5,448 SqFt
- $726.05 / SqFt
Description of 5480 Parker Branch Rd, Franklin
Schedule a VIRTUAL Tour
Sat
27
Apr
Sun
28
Apr
Mon
29
Apr
Tue
30
Apr
Wed
01
May
Thu
02
May
Fri
03
May
Sat
04
May
Sun
05
May
Mon
06
May
Tue
07
May
Wed
08
May
Thu
09
May
Fri
10
May
Sat
11
May
Essential Information
- MLS® #2630318
- Price$3,955,500
- Bedrooms4
- Bathrooms5.00
- Full Baths4
- Half Baths2
- Square Footage5,448
- Acres8.08
- Year Built2008
- TypeResidential
- Sub-TypeSingle Family Residence
- StatusFor Sale
Financials
- Price$3,955,500
- Tax Amount$5,311
- Gas Paid ByN
- Electric Paid ByN
Amenities
- Parking Spaces7
- # of Garages3
- SewerSeptic Tank
- Water SourcePublic
Utilities
Electricity Available, Water Available
Garages
Detached, Driveway, Parking Pad
Laundry
Electric Dryer Hookup, Washer Hookup
Interior
- HeatingCentral, Electric
- CoolingCentral Air, Electric
- FireplaceYes
- # of Fireplaces5
- # of Stories2
- Cooling SourceCentral Air, Electric
- Heating SourceCentral, Electric
- Drapes RemainN
- FloorFinished Wood, Tile
- Has MicrowaveYes
- Has DishwasherYes
Interior Features
Ceiling Fan(s), Extra Closets, Pantry, Storage, Walk-In Closet(s), High Speed Internet
Appliances
Dishwasher, Disposal, Microwave
Exterior
- Lot DescriptionWooded
- RoofShingle
- ConstructionHardboard Siding
Exterior Features
Barn(s), Carriage/Guest House, Storage
Elementary
Hillsboro Elementary/ Middle School
Middle
Hillsboro Elementary/ Middle School
Additional Information
- Date ListedMarch 15th, 2024
- Days on Market43
- Is AuctionN
FloorPlan
- Full Baths4
- Half Baths2
- Bedrooms4
- Basement DescriptionCrawl Space
Listing Details
- Listing Office:Tim Thompson Premier Realtors
- Contact Info:6152073295
The data relating to real estate for sale on this web site comes in part from the Internet Data Exchange Program of RealTracs Solutions. Real estate listings held by brokerage firms other than The Ashton Real Estate Group of RE/MAX Advantage are marked with the Internet Data Exchange Program logo or thumbnail logo and detailed information about them includes the name of the listing brokers.
Disclaimer: All information is believed to be accurate but not guaranteed and should be independently verified. All properties are subject to prior sale, change or withdrawal.
 Copyright 2024 RealTracs Solutions.
Copyright 2024 RealTracs Solutions.
Listing information last updated on April 27th, 2024 at 4:39pm CDT.
 Add as Favorite
Add as Favorite

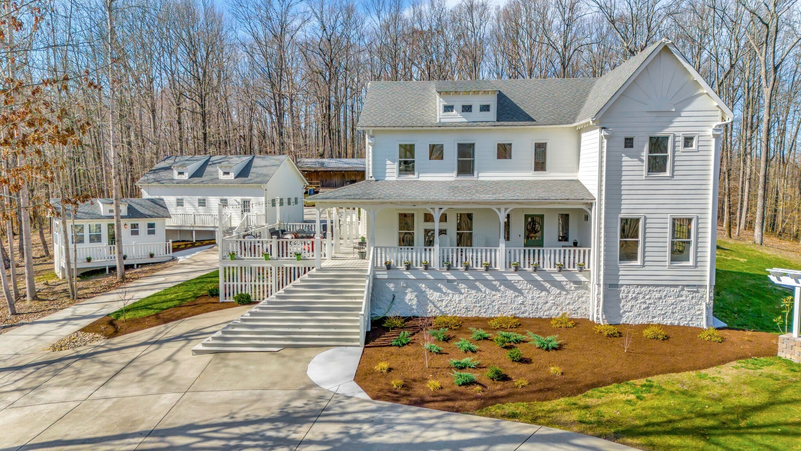
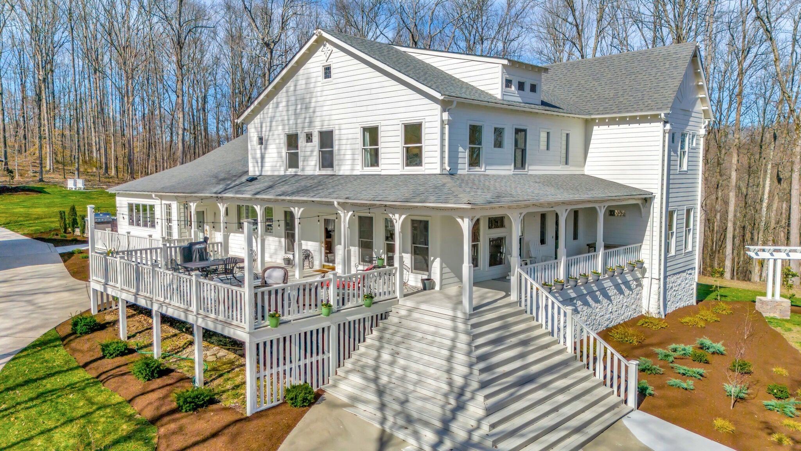
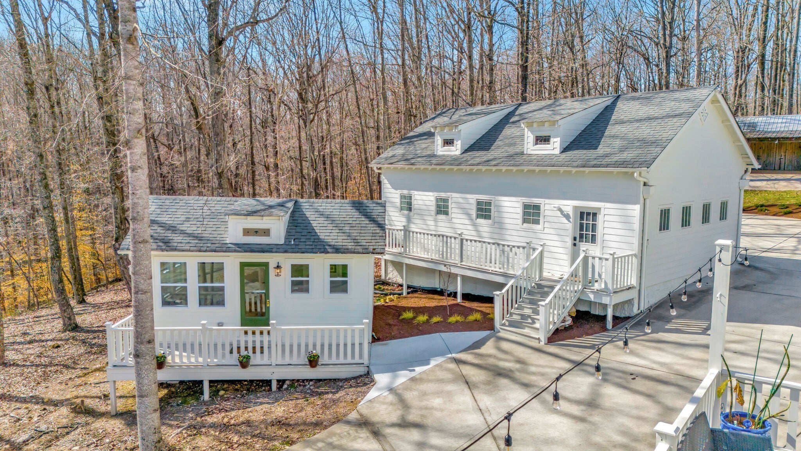
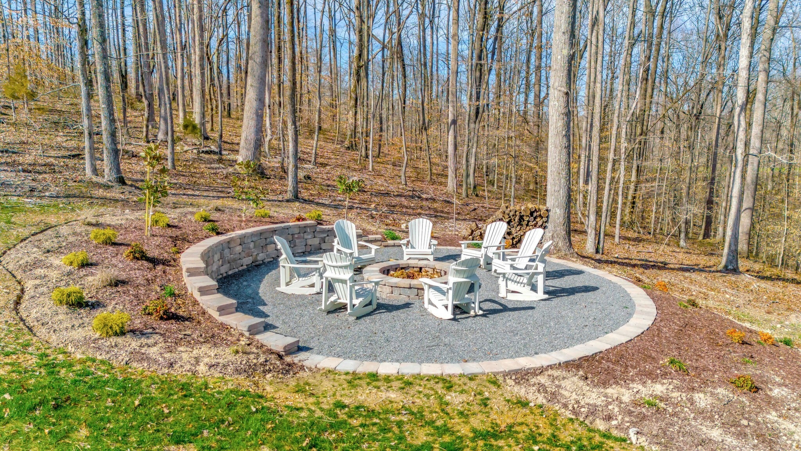
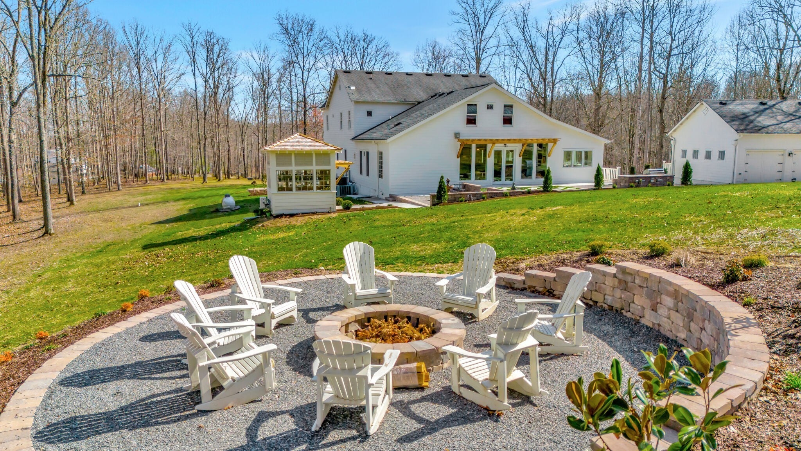
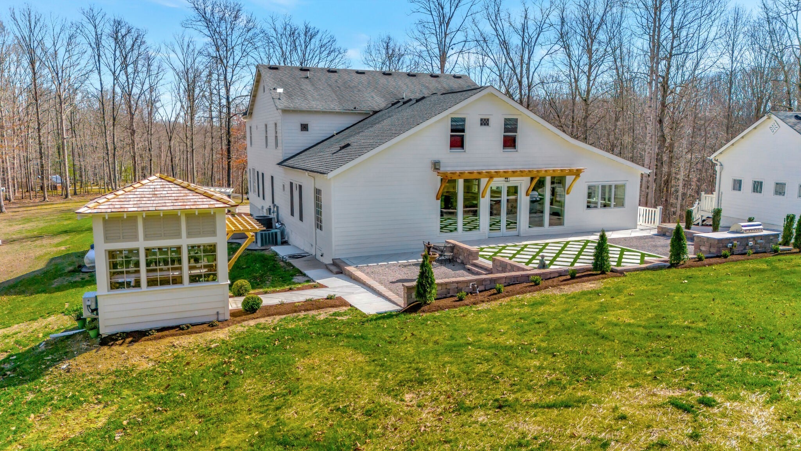
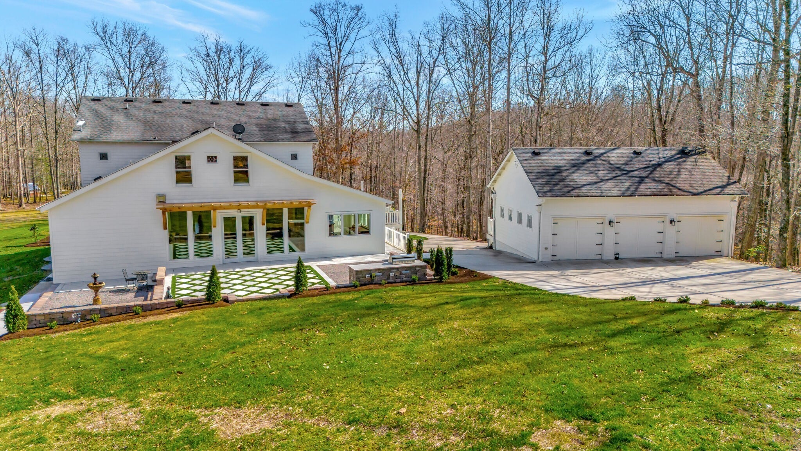
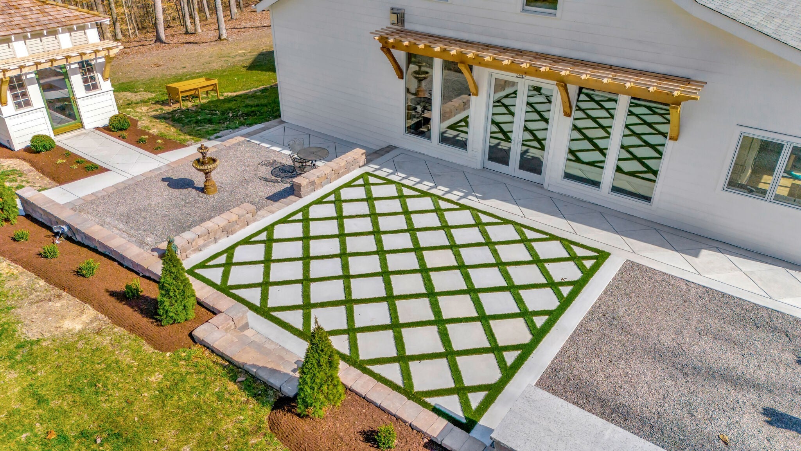
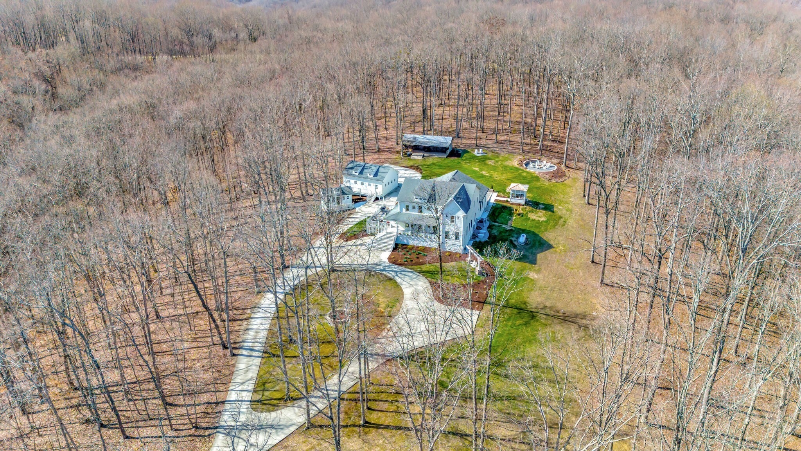
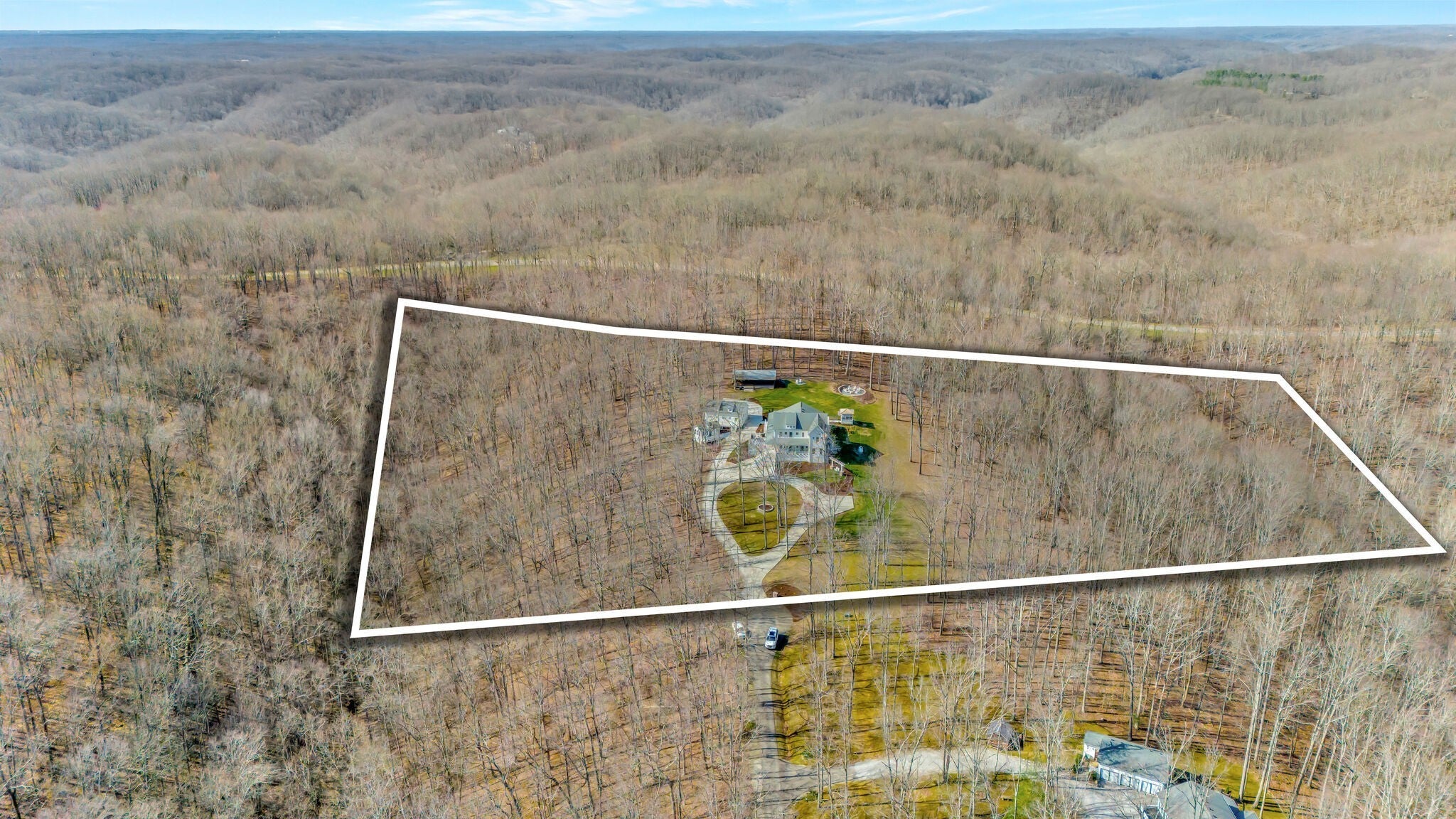





























































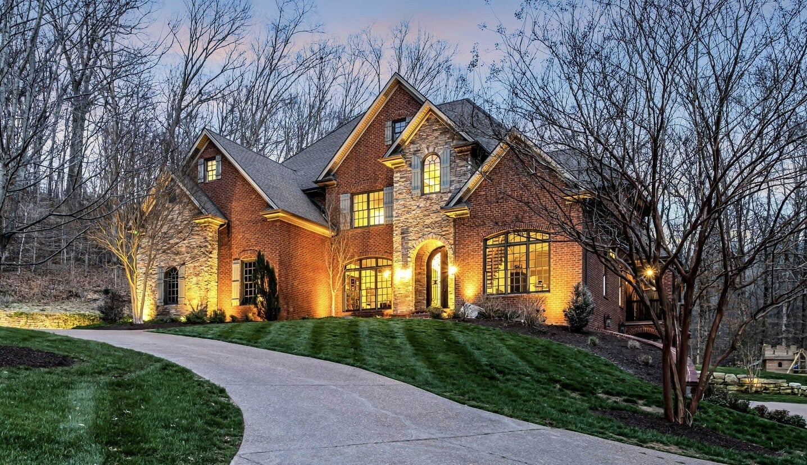


 Copyright 2024 RealTracs Solutions.
Copyright 2024 RealTracs Solutions.



