$629,900
239 Indian Creek Rd,
Cumberland Furnace
TN
37051
For Sale
- 3,019 SqFt
- $208.65 / SqFt
Description of 239 Indian Creek Rd, Cumberland Furnace
Schedule a VIRTUAL Tour
Sat
04
May
Sun
05
May
Mon
06
May
Tue
07
May
Wed
08
May
Thu
09
May
Fri
10
May
Sat
11
May
Sun
12
May
Mon
13
May
Tue
14
May
Wed
15
May
Thu
16
May
Fri
17
May
Sat
18
May
Essential Information
- MLS® #2630207
- Price$629,900
- Bedrooms3
- Bathrooms3.50
- Full Baths3
- Half Baths1
- Square Footage3,019
- Acres2.52
- Year Built2022
- TypeResidential
- Sub-TypeSingle Family Residence
- StyleTraditional
- StatusFor Sale
Financials
- Price$629,900
- Tax Amount$2,062
- Gas Paid ByN
- Electric Paid ByN
Amenities
- UtilitiesWater Available
- Parking Spaces10
- # of Garages2
- GaragesAttached - Side, Gravel
- SewerSeptic Tank
- Water SourcePublic
Laundry
Electric Dryer Hookup, Washer Hookup
Interior
- HeatingCentral
- CoolingCentral Air
- FireplaceYes
- # of Fireplaces1
- # of Stories2
- Cooling SourceCentral Air
- Heating SourceCentral
- Drapes RemainN
- FloorFinished Wood, Other, Tile
- Has MicrowaveYes
- Has DishwasherYes
Interior Features
Ceiling Fan(s), High Ceilings, Walk-In Closet(s), Kitchen Island
Appliances
Dishwasher, Microwave, Refrigerator
Exterior
- Exterior FeaturesGarage Door Opener
- Lot DescriptionHilly
- RoofShingle
- ConstructionBrick, Vinyl Siding
Additional Information
- Date ListedMarch 15th, 2024
- Days on Market50
- Is AuctionN
FloorPlan
- Full Baths3
- Half Baths1
- Bedrooms3
- Basement DescriptionCrawl Space
Listing Details
- Listing Office:Haus Realty & Management Llc
- Contact Info:6153067676
The data relating to real estate for sale on this web site comes in part from the Internet Data Exchange Program of RealTracs Solutions. Real estate listings held by brokerage firms other than The Ashton Real Estate Group of RE/MAX Advantage are marked with the Internet Data Exchange Program logo or thumbnail logo and detailed information about them includes the name of the listing brokers.
Disclaimer: All information is believed to be accurate but not guaranteed and should be independently verified. All properties are subject to prior sale, change or withdrawal.
 Copyright 2024 RealTracs Solutions.
Copyright 2024 RealTracs Solutions.
Listing information last updated on May 4th, 2024 at 9:39pm CDT.
 Add as Favorite
Add as Favorite


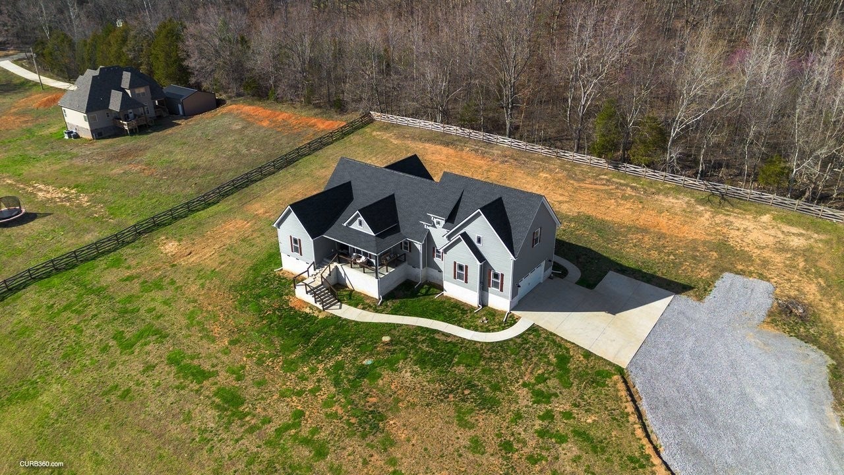
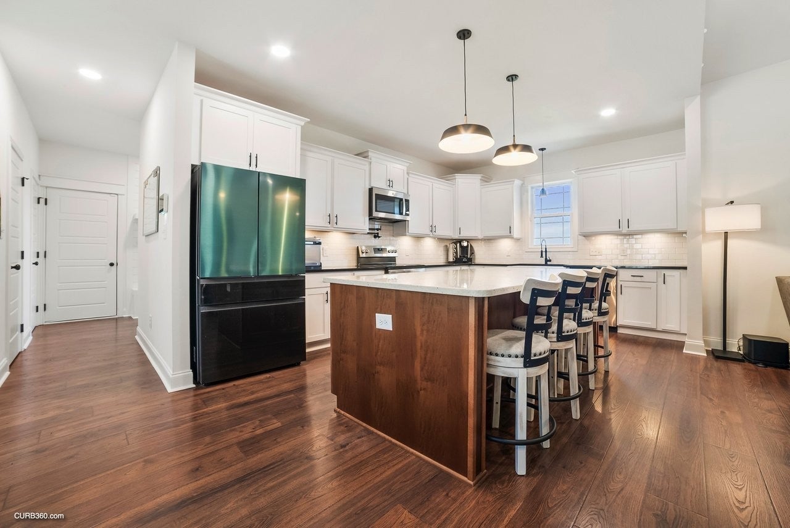


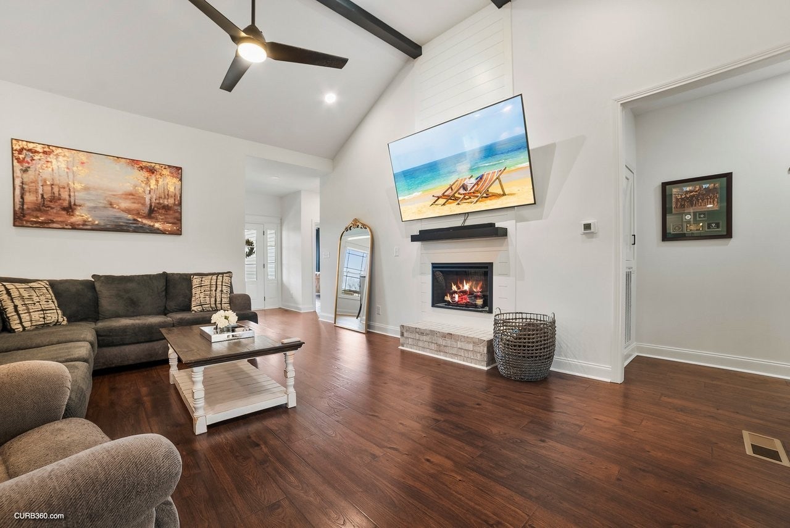
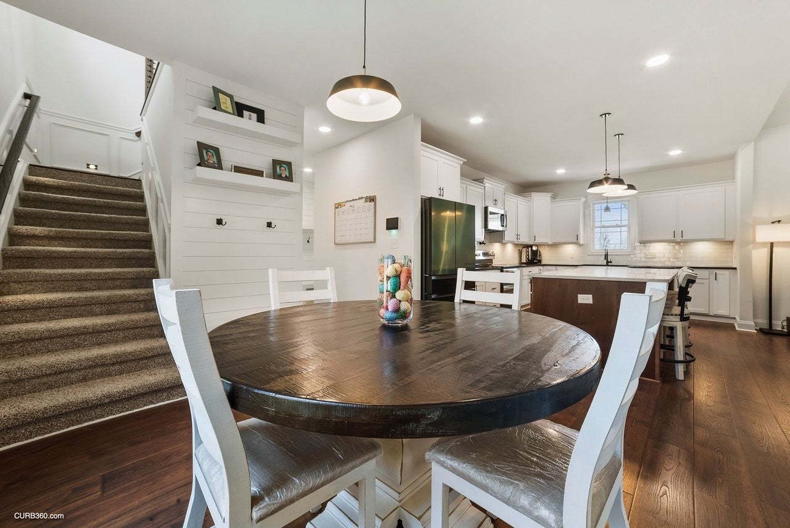
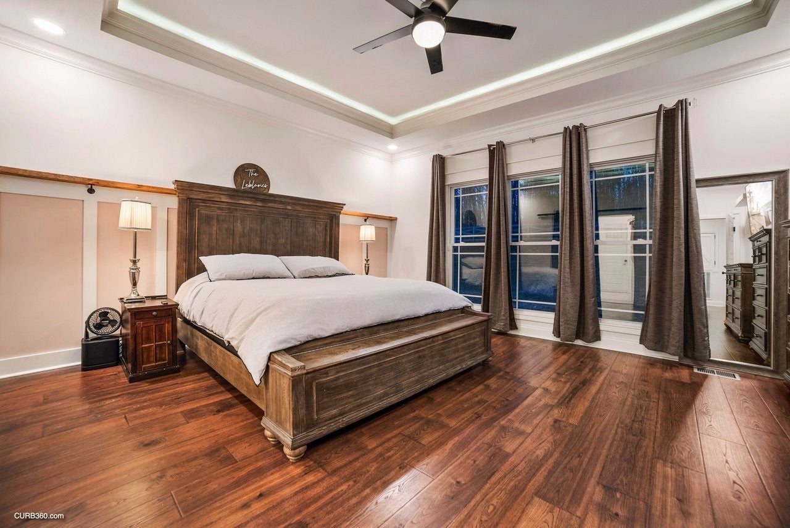

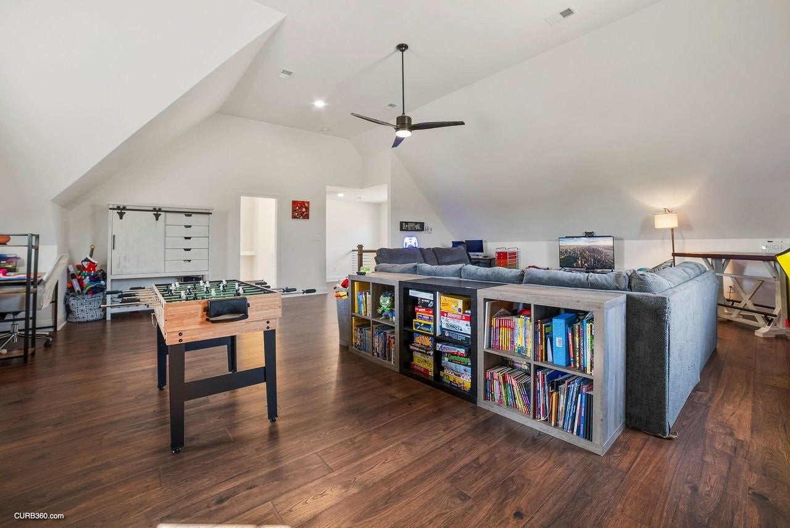





























































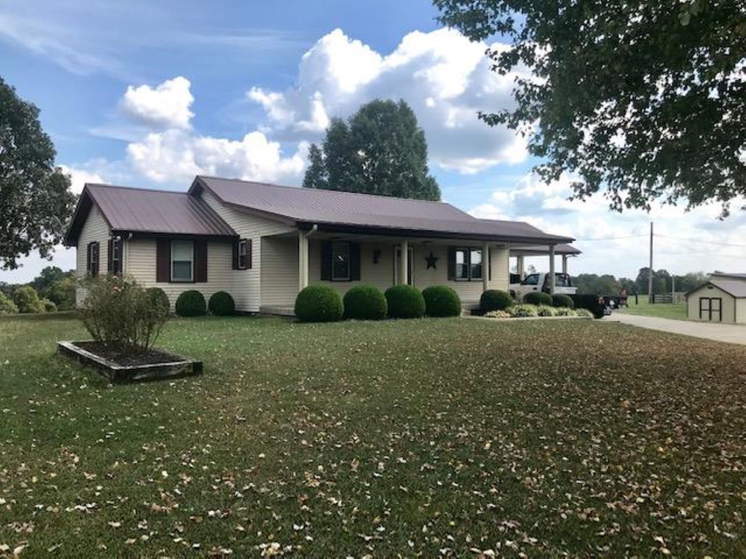

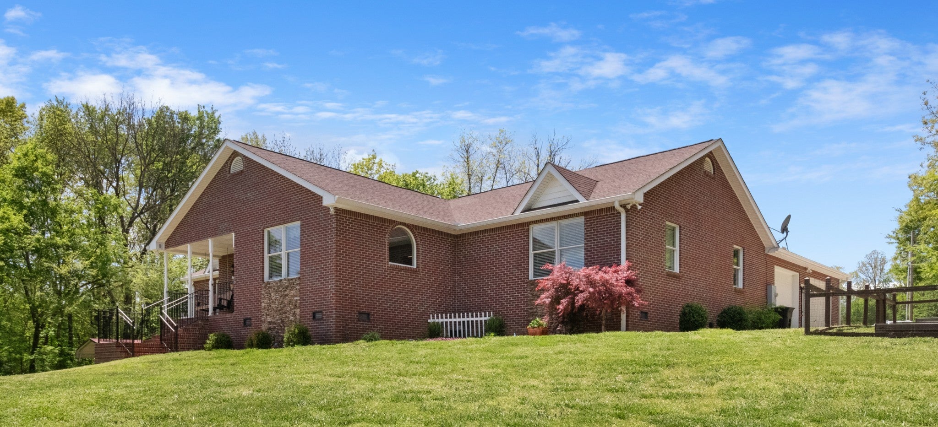
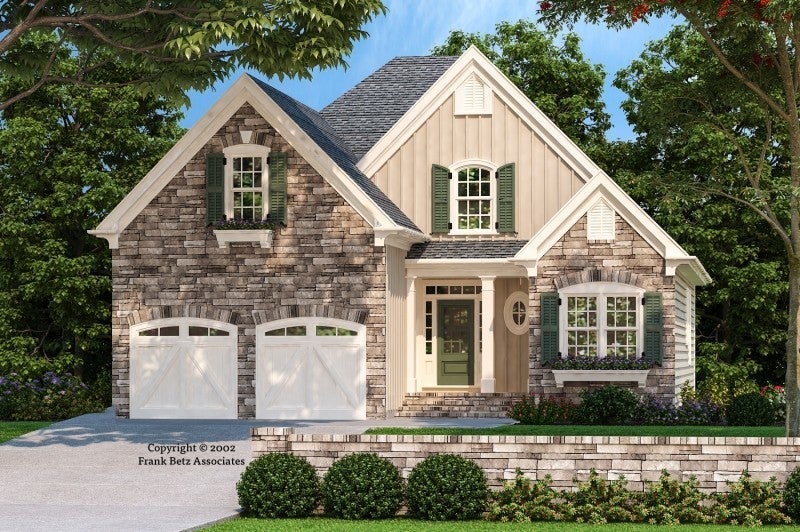
 Copyright 2024 RealTracs Solutions.
Copyright 2024 RealTracs Solutions.



