$325,000
712 Shady Stone Way,
Lebanon
TN
37090
For Sale
- 1,668 SqFt
- $194.84 / SqFt
Description of 712 Shady Stone Way, Lebanon
Schedule a VIRTUAL Tour
Sun
28
Apr
Mon
29
Apr
Tue
30
Apr
Wed
01
May
Thu
02
May
Fri
03
May
Sat
04
May
Sun
05
May
Mon
06
May
Tue
07
May
Wed
08
May
Thu
09
May
Fri
10
May
Sat
11
May
Sun
12
May
Essential Information
- MLS® #2629713
- Price$325,000
- Bedrooms3
- Bathrooms2.50
- Full Baths2
- Half Baths1
- Square Footage1,668
- Acres0.00
- Year Built2011
- TypeResidential
- Sub-TypeTownhouse
- StyleTraditional
- StatusFor Sale
Financials
- Price$325,000
- Tax Amount$1,728
- Gas Paid ByN
- Electric Paid ByN
- Assoc Fee$340
Assoc Fee Includes
Exterior Maintenance, Insurance, Sewer, Water
Amenities
- Parking Spaces1
- # of Garages1
- GaragesAttached - Front
- SewerPublic Sewer
- Water SourcePublic
- Has ClubhouseYes
Amenities
Clubhouse, Fitness Center, Playground, Pool
Utilities
Electricity Available, Water Available, Cable Connected
Laundry
Electric Dryer Hookup, Washer Hookup
Interior
- HeatingCentral, Natural Gas
- CoolingCentral Air, Electric
- # of Stories2
- Cooling SourceCentral Air, Electric
- Heating SourceCentral, Natural Gas
- Drapes RemainN
- FloorCarpet, Finished Wood, Vinyl
- Has MicrowaveYes
- Has DishwasherYes
Interior Features
Ceiling Fan(s), Extra Closets, High Ceilings, Pantry, Storage, Walk-In Closet(s), Primary Bedroom Main Floor, High Speed Internet
Appliances
Dishwasher, Microwave, Refrigerator
Exterior
- Exterior FeaturesGarage Door Opener
- Lot DescriptionLevel
- RoofShingle
- ConstructionFrame, Brick
Additional Information
- Date ListedMarch 15th, 2024
- Days on Market44
- Is AuctionN
FloorPlan
- Full Baths2
- Half Baths1
- Bedrooms3
- Basement DescriptionSlab
Listing Details
- Listing Office:Re/max Exceptional Properties
- Contact Info:6786410342
The data relating to real estate for sale on this web site comes in part from the Internet Data Exchange Program of RealTracs Solutions. Real estate listings held by brokerage firms other than The Ashton Real Estate Group of RE/MAX Advantage are marked with the Internet Data Exchange Program logo or thumbnail logo and detailed information about them includes the name of the listing brokers.
Disclaimer: All information is believed to be accurate but not guaranteed and should be independently verified. All properties are subject to prior sale, change or withdrawal.
 Copyright 2024 RealTracs Solutions.
Copyright 2024 RealTracs Solutions.
Listing information last updated on April 28th, 2024 at 7:09am CDT.
 Add as Favorite
Add as Favorite

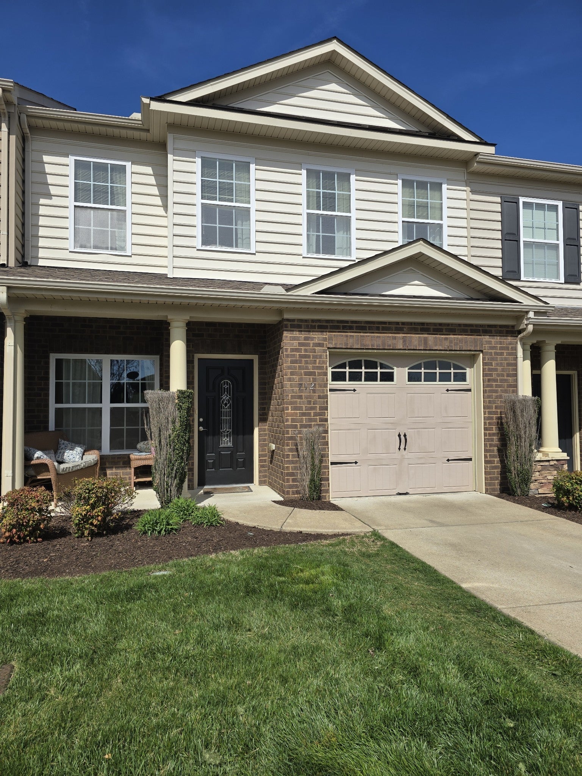
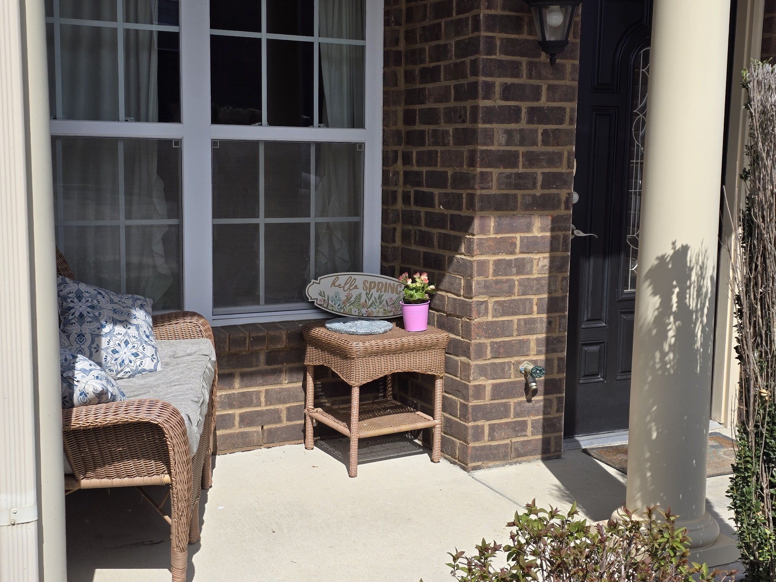
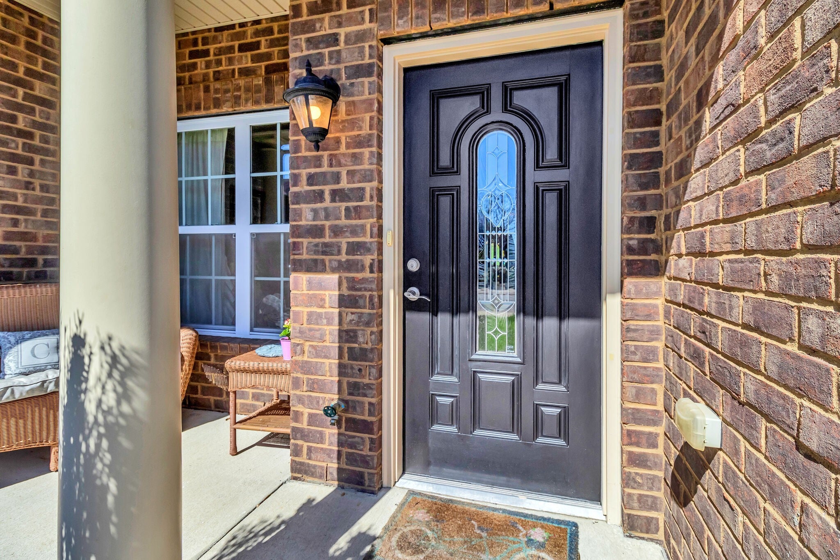





































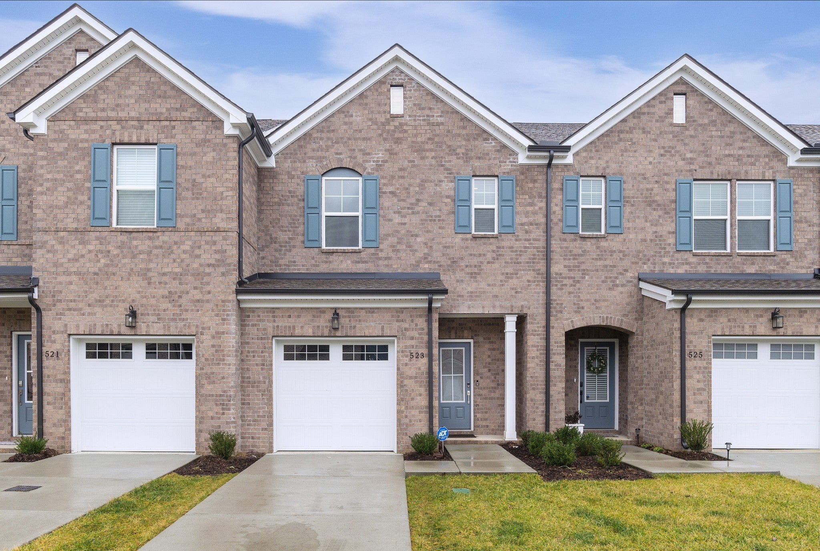
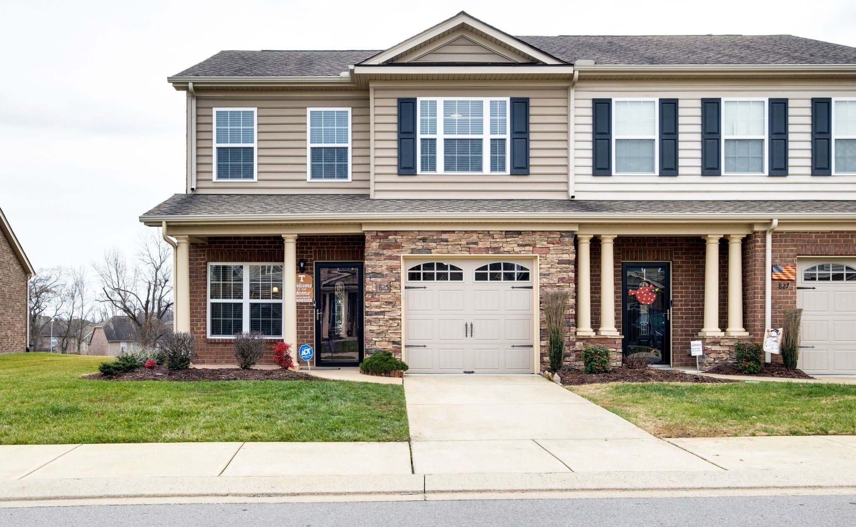
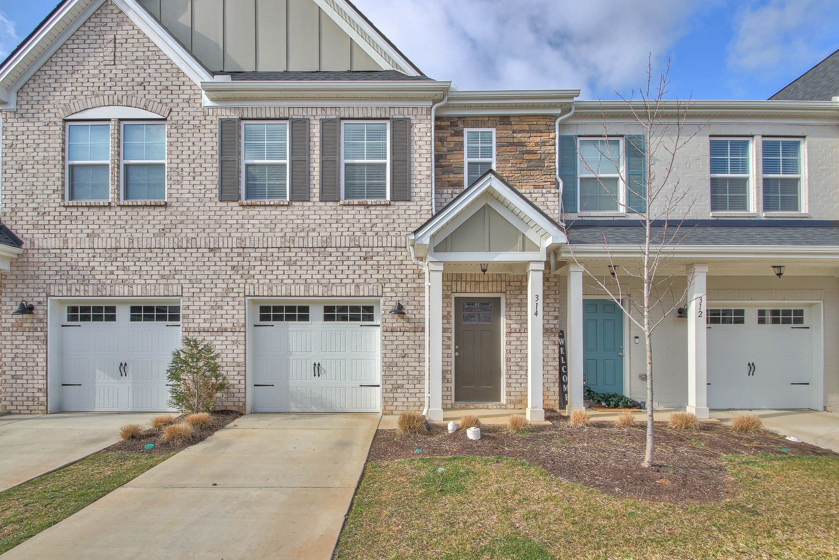
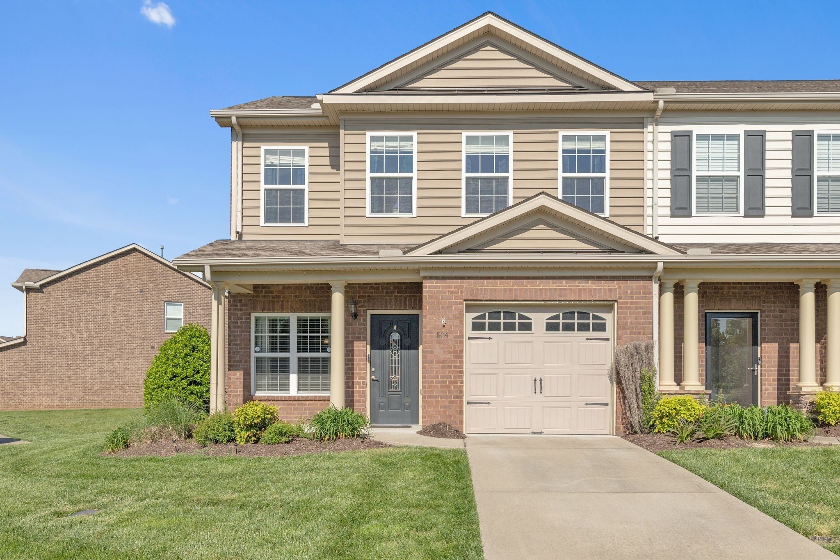

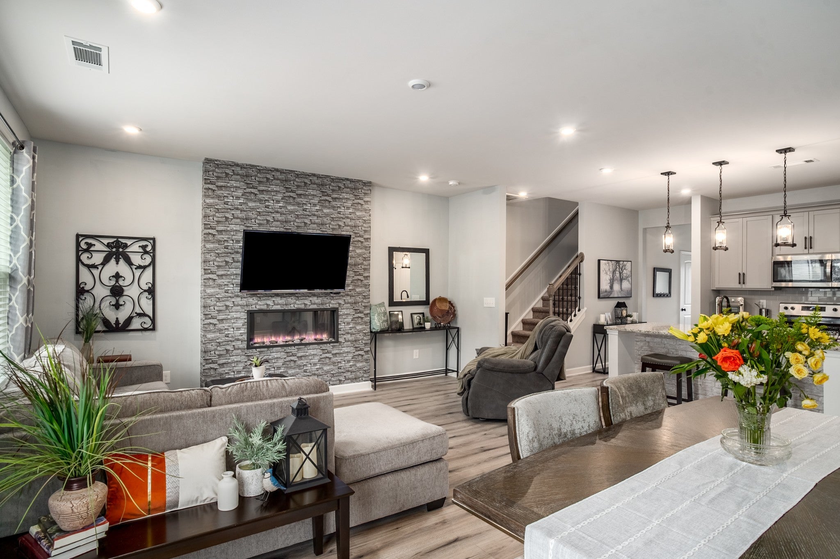
 Copyright 2024 RealTracs Solutions.
Copyright 2024 RealTracs Solutions.



