$435,000
1578 Angus Way,
Greenbrier
TN
37073
Under Contract (With Showings)
- 1,831 SqFt
- $237.58 / SqFt
Description of 1578 Angus Way, Greenbrier
Schedule a VIRTUAL Tour
Sun
28
Apr
Mon
29
Apr
Tue
30
Apr
Wed
01
May
Thu
02
May
Fri
03
May
Sat
04
May
Sun
05
May
Mon
06
May
Tue
07
May
Wed
08
May
Thu
09
May
Fri
10
May
Sat
11
May
Sun
12
May
Essential Information
- MLS® #2629691
- Price$435,000
- Bedrooms3
- Bathrooms2.00
- Full Baths2
- Square Footage1,831
- Acres0.43
- Year Built2024
- TypeResidential
- Sub-TypeSingle Family Residence
- StatusUnder Contract (With Showings)
- Contingency TypeSALE
Financials
- Price$435,000
- Tax Amount$1,234
- Gas Paid ByN
- Electric Paid ByN
Amenities
- Parking Spaces2
- # of Garages2
- GaragesAttached - Front
- SewerPublic Sewer
- Water SourcePublic
Utilities
Electricity Available, Water Available
Interior
- Interior FeaturesCeiling Fan(s), Storage
- HeatingCentral
- CoolingCentral Air, Electric
- # of Stories1
- Cooling SourceCentral Air, Electric
- Heating SourceCentral
- Drapes RemainN
- FloorLaminate, Tile
Exterior
- ConstructionBrick, Vinyl Siding
Additional Information
- Date ListedMarch 14th, 2024
- Days on Market44
- Is AuctionN
FloorPlan
- Full Baths2
- Bedrooms3
- Basement DescriptionCrawl Space
Listing Office:
Bluegrass Realty & Property Management, Inc
The data relating to real estate for sale on this web site comes in part from the Internet Data Exchange Program of RealTracs Solutions. Real estate listings held by brokerage firms other than The Ashton Real Estate Group of RE/MAX Advantage are marked with the Internet Data Exchange Program logo or thumbnail logo and detailed information about them includes the name of the listing brokers.
Disclaimer: All information is believed to be accurate but not guaranteed and should be independently verified. All properties are subject to prior sale, change or withdrawal.
 Copyright 2024 RealTracs Solutions.
Copyright 2024 RealTracs Solutions.
Listing information last updated on April 28th, 2024 at 11:09am CDT.
 Add as Favorite
Add as Favorite

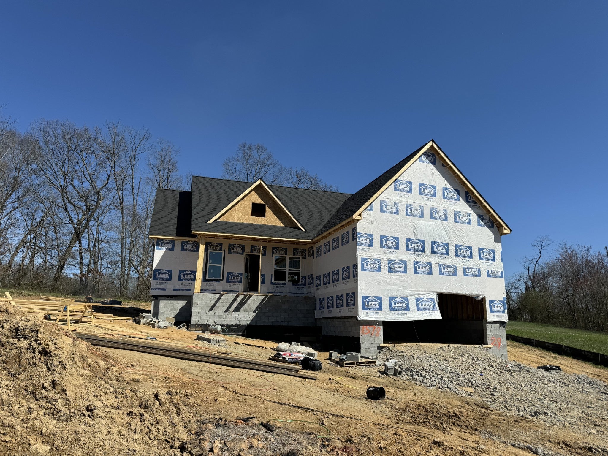
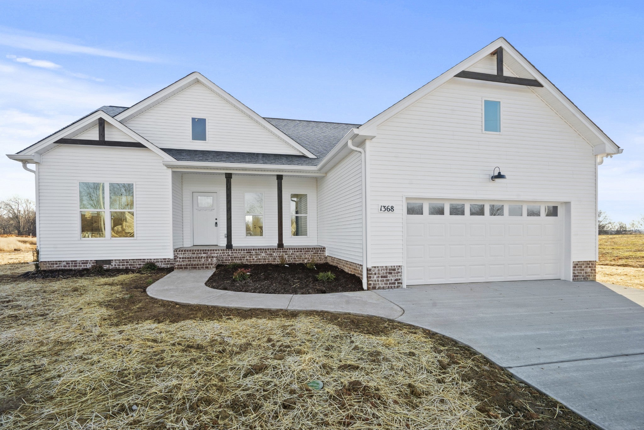
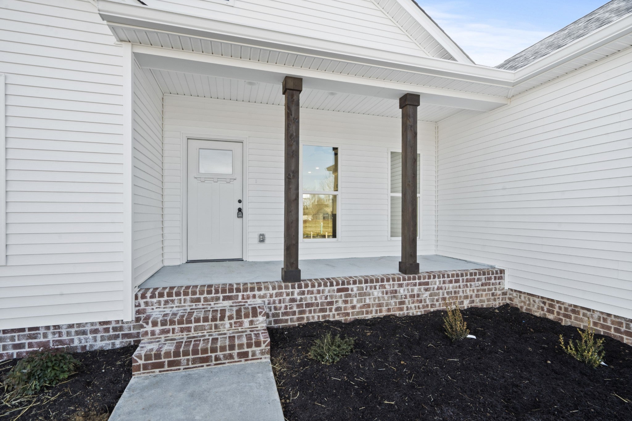
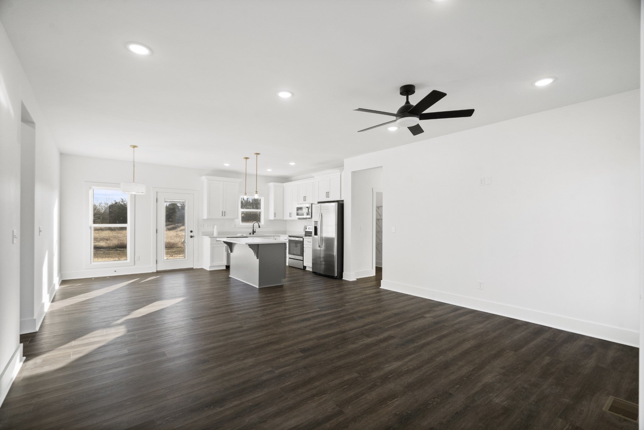
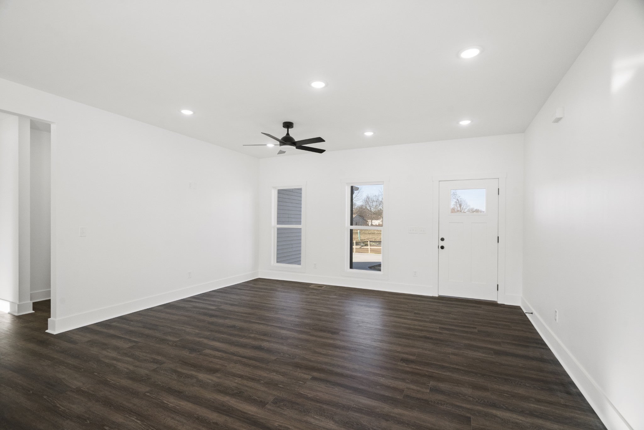
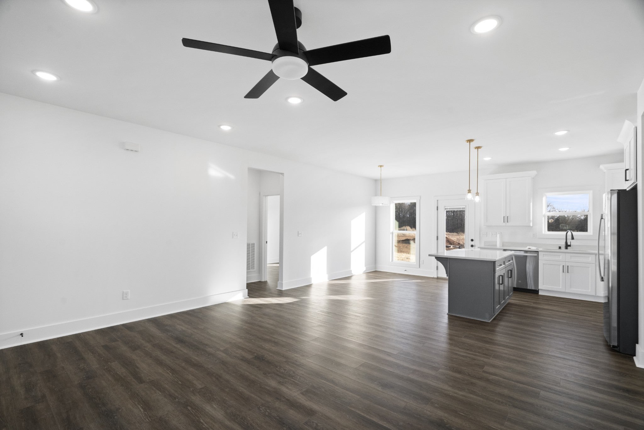
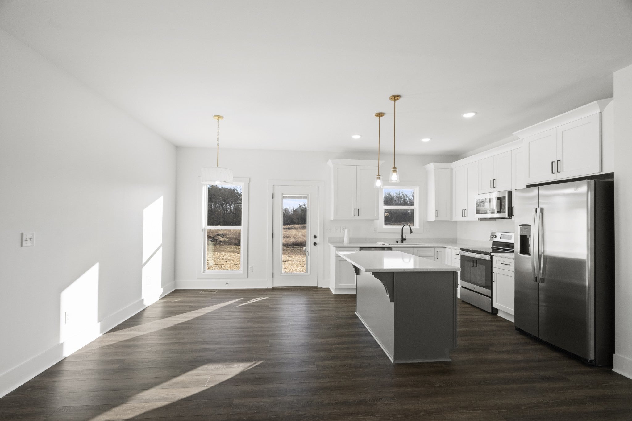
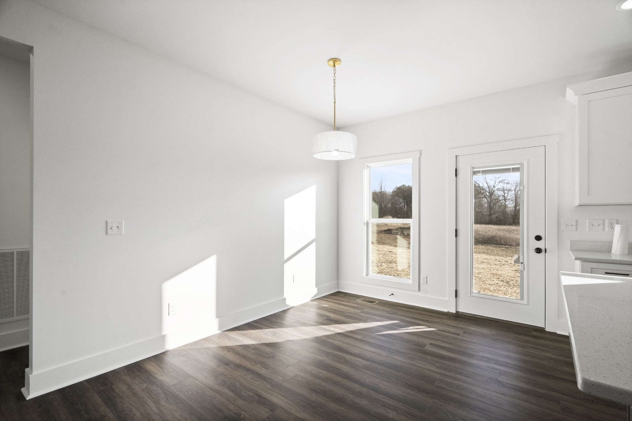
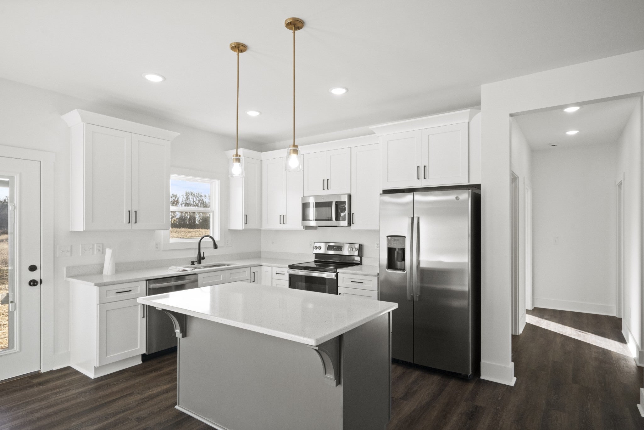
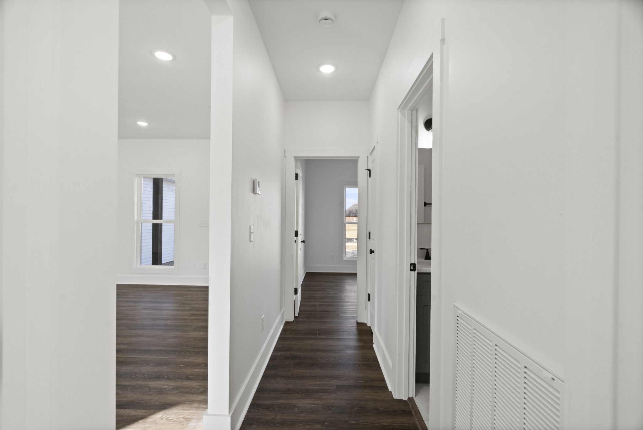















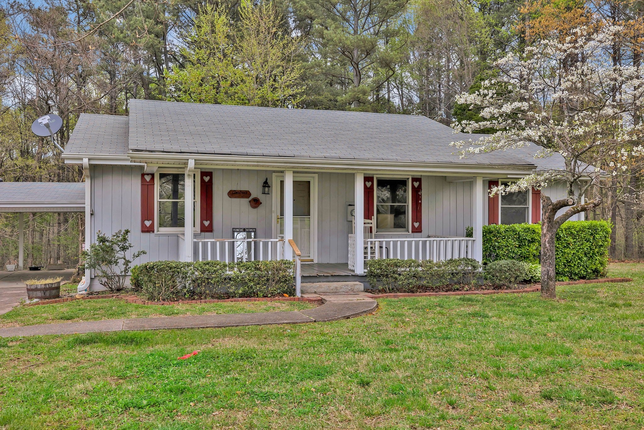
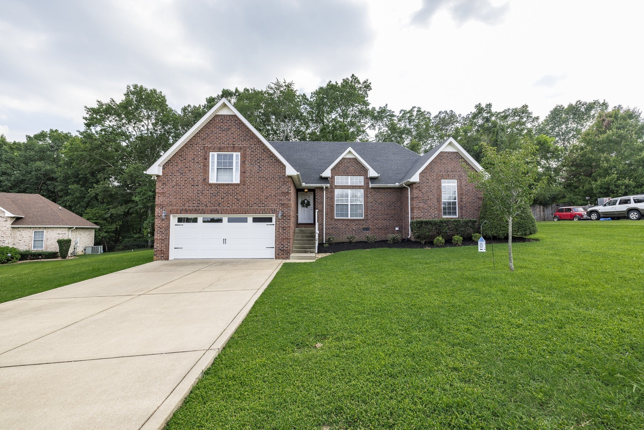


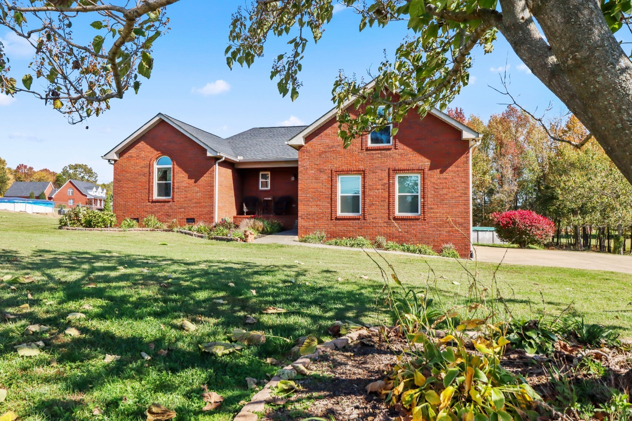

 Copyright 2024 RealTracs Solutions.
Copyright 2024 RealTracs Solutions.



