$385,000
331 Midtown Trl,
Mount Juliet
TN
37122
For Sale
- 2,406 SqFt
- $160.02 / SqFt
Description of 331 Midtown Trl, Mount Juliet
Schedule a VIRTUAL Tour
Fri
03
May
Sat
04
May
Sun
05
May
Mon
06
May
Tue
07
May
Wed
08
May
Thu
09
May
Fri
10
May
Sat
11
May
Sun
12
May
Mon
13
May
Tue
14
May
Wed
15
May
Thu
16
May
Fri
17
May
Essential Information
- MLS® #2629486
- Price$385,000
- Bedrooms3
- Bathrooms2.50
- Full Baths2
- Half Baths1
- Square Footage2,406
- Acres0.16
- Year Built2009
- TypeResidential
- Sub-TypeSingle Family Residence
- StatusFor Sale
Financials
- Price$385,000
- Tax Amount$2,031
- Gas Paid ByN
- Electric Paid ByN
- Assoc Fee$170
Amenities
- Parking Spaces2
- # of Garages2
- GaragesAttached - Front
- SewerPublic Sewer
- Water SourcePublic
Amenities
Playground, Pool, Underground Utilities, Trail(s)
Utilities
Electricity Available, Water Available
Interior
- Interior FeaturesPrimary Bedroom Main Floor
- HeatingCentral, Electric
- CoolingCentral Air, Electric
- FireplaceYes
- # of Fireplaces1
- # of Stories2
- Cooling SourceCentral Air, Electric
- Heating SourceCentral, Electric
- Drapes RemainN
- FloorCarpet, Laminate, Tile
- Has MicrowaveYes
- Has DishwasherYes
Appliances
Dishwasher, Disposal, Microwave, Refrigerator
Exterior
- ConstructionFiber Cement, Brick
Additional Information
- Date ListedMarch 13th, 2024
- Days on Market50
- Is AuctionN
FloorPlan
- Full Baths2
- Half Baths1
- Bedrooms3
- Basement DescriptionCrawl Space
Listing Details
- Listing Office:Compass Re
- Contact Info:6154862424
The data relating to real estate for sale on this web site comes in part from the Internet Data Exchange Program of RealTracs Solutions. Real estate listings held by brokerage firms other than The Ashton Real Estate Group of RE/MAX Advantage are marked with the Internet Data Exchange Program logo or thumbnail logo and detailed information about them includes the name of the listing brokers.
Disclaimer: All information is believed to be accurate but not guaranteed and should be independently verified. All properties are subject to prior sale, change or withdrawal.
 Copyright 2024 RealTracs Solutions.
Copyright 2024 RealTracs Solutions.
Listing information last updated on May 3rd, 2024 at 3:54am CDT.
 Add as Favorite
Add as Favorite


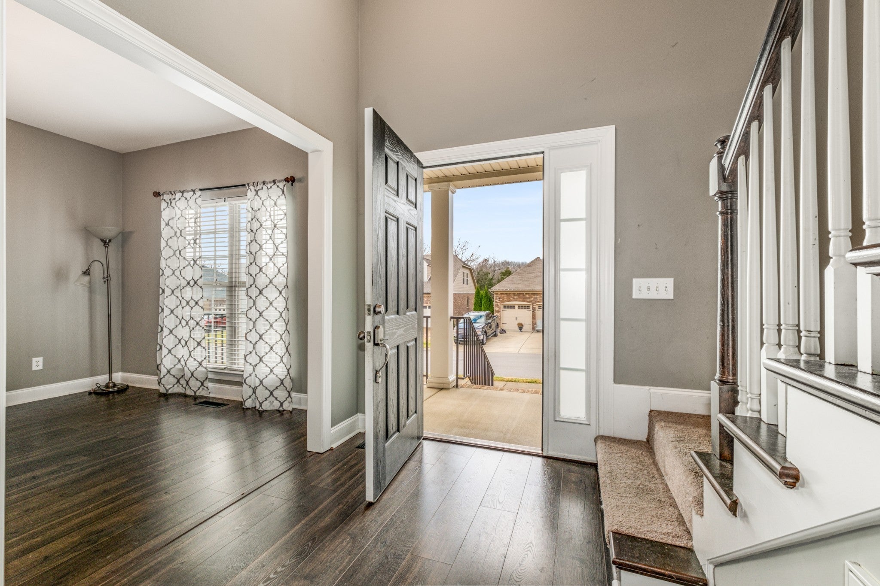
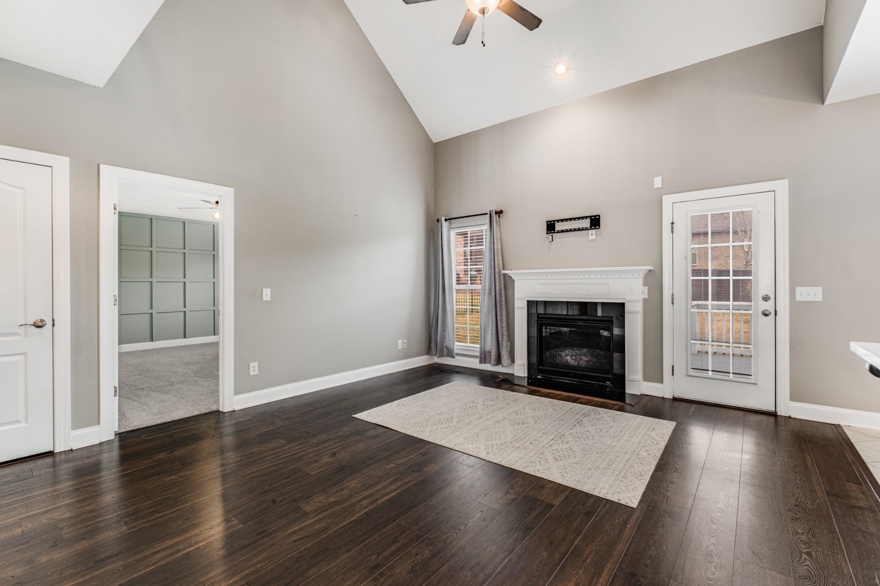

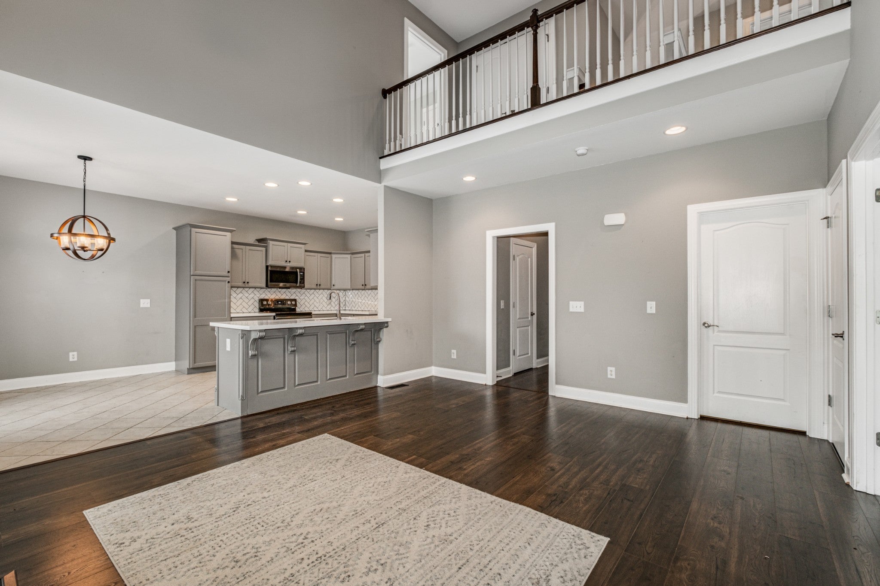

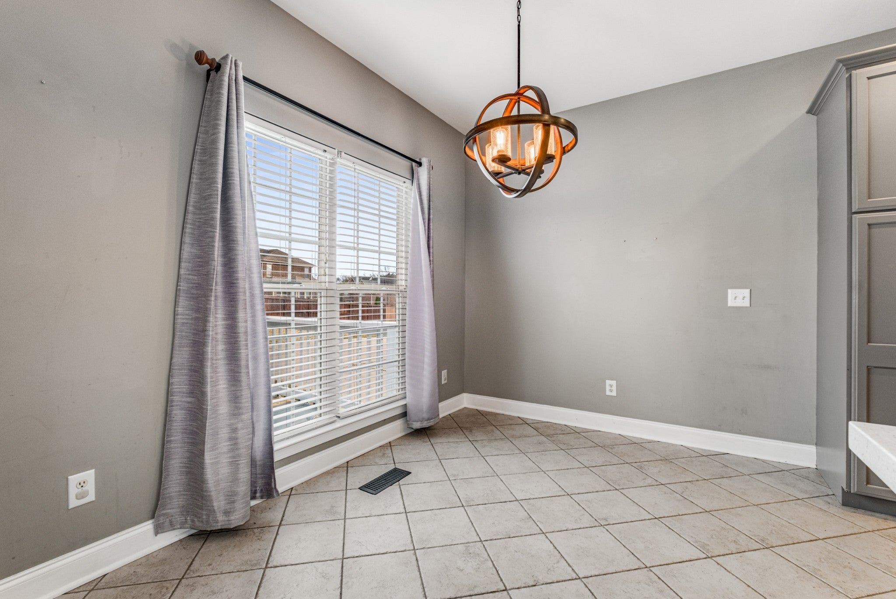
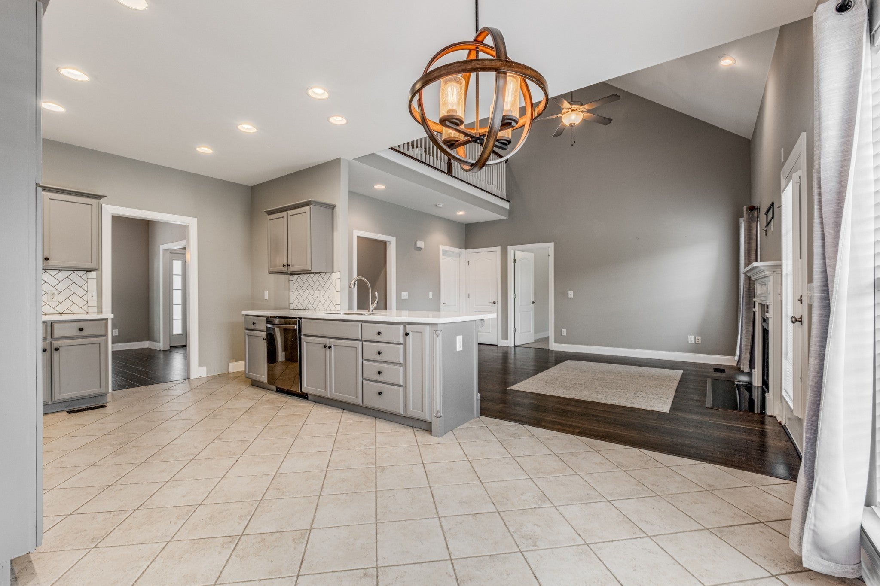

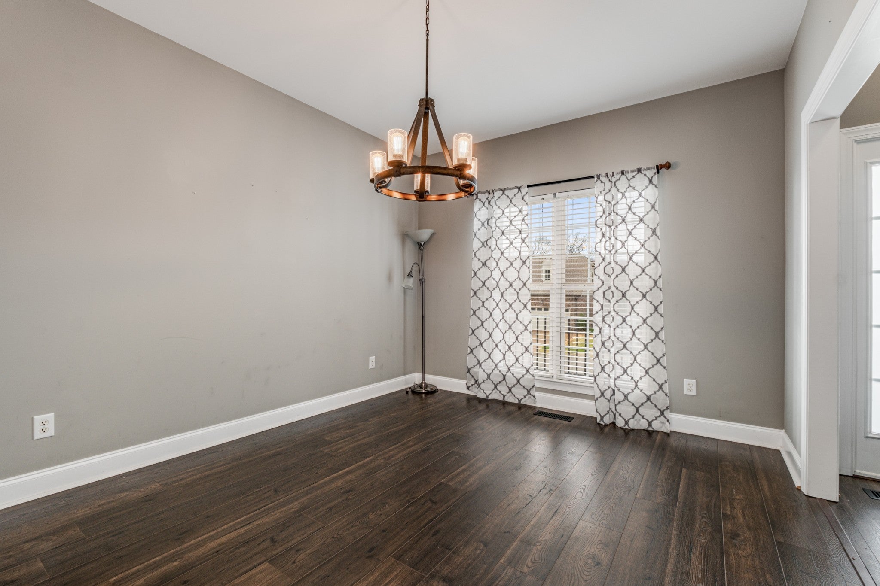






















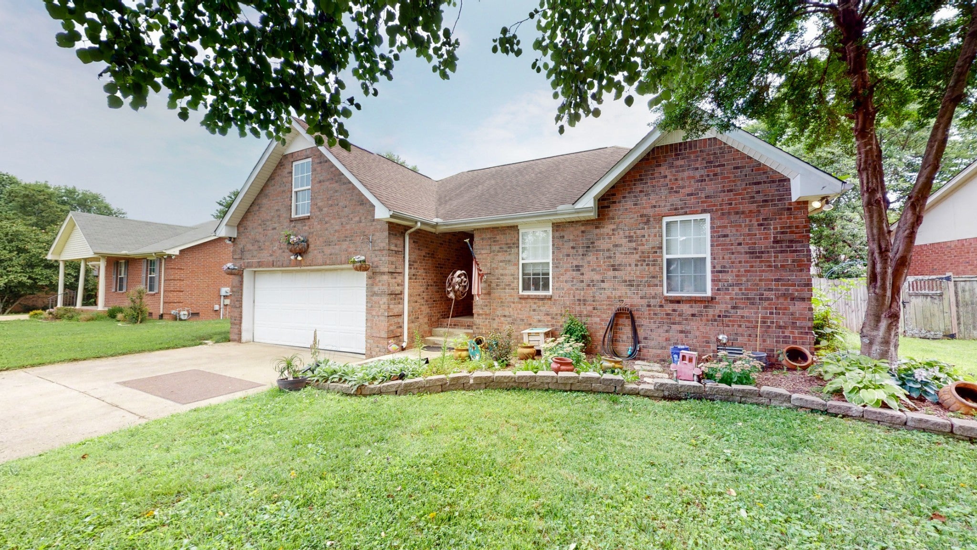


 Copyright 2024 RealTracs Solutions.
Copyright 2024 RealTracs Solutions.



