$424,900
214 Disspayne Dr,
Nashville
TN
37214
For Sale
- 1,092 SqFt
- $389.10 / SqFt
Description of 214 Disspayne Dr, Nashville
Schedule a VIRTUAL Tour
Sat
27
Apr
Sun
28
Apr
Mon
29
Apr
Tue
30
Apr
Wed
01
May
Thu
02
May
Fri
03
May
Sat
04
May
Sun
05
May
Mon
06
May
Tue
07
May
Wed
08
May
Thu
09
May
Fri
10
May
Sat
11
May
Essential Information
- MLS® #2629323
- Price$424,900
- Bedrooms2
- Bathrooms1.50
- Full Baths1
- Half Baths1
- Square Footage1,092
- Acres0.29
- Year Built1960
- TypeResidential
- Sub-TypeSingle Family Residence
- StyleRanch
- StatusFor Sale
Financials
- Price$424,900
- Tax Amount$2,281
- Gas Paid ByN
- Electric Paid ByN
Amenities
- Parking Spaces5
- # of Garages1
- GaragesAttached, Driveway
- SewerPublic Sewer
- Water SourcePublic
Utilities
Electricity Available, Water Available
Interior
- Interior FeaturesRedecorated, Wet Bar
- HeatingCentral, Natural Gas
- CoolingCentral Air, Electric
- # of Stories1
- Cooling SourceCentral Air, Electric
- Heating SourceCentral, Natural Gas
- Drapes RemainN
- FloorFinished Wood, Vinyl
Exterior
- Lot DescriptionLevel
- RoofShingle
- ConstructionBrick
Additional Information
- Date ListedMarch 13th, 2024
- Days on Market44
- Is AuctionN
FloorPlan
- Full Baths1
- Half Baths1
- Bedrooms2
- Basement DescriptionCrawl Space
Listing Details
- Listing Office:Benchmark Realty, Llc
- Contact Info:6154966087
The data relating to real estate for sale on this web site comes in part from the Internet Data Exchange Program of RealTracs Solutions. Real estate listings held by brokerage firms other than The Ashton Real Estate Group of RE/MAX Advantage are marked with the Internet Data Exchange Program logo or thumbnail logo and detailed information about them includes the name of the listing brokers.
Disclaimer: All information is believed to be accurate but not guaranteed and should be independently verified. All properties are subject to prior sale, change or withdrawal.
 Copyright 2024 RealTracs Solutions.
Copyright 2024 RealTracs Solutions.
Listing information last updated on April 27th, 2024 at 11:24am CDT.
Related Blog Posts
Have you ever wondered how Nashville, Tennessee earned its moniker as Music City USA? What's so special about the music scene in Nashville that it warrants being the capital of continental music culture? Haven't just as many musicians passed through cities like Las Vegas and New York?
The History of Music in Nashvil... read more »
 Add as Favorite
Add as Favorite

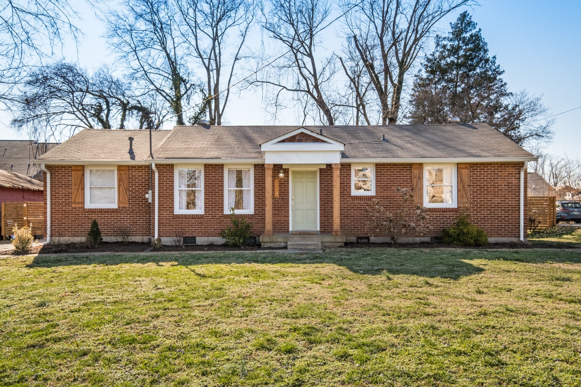
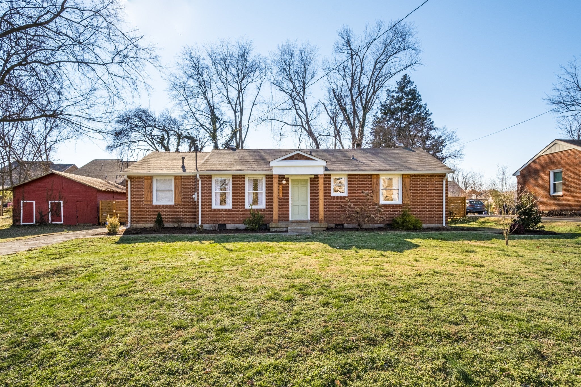
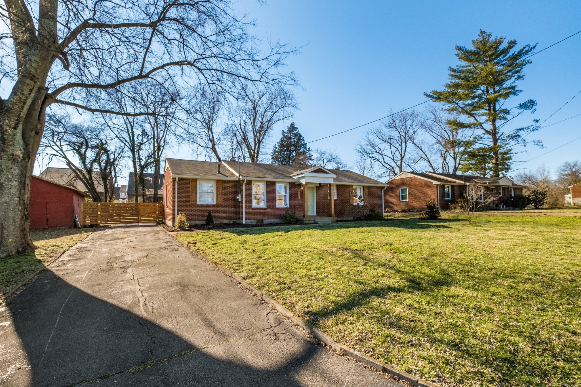
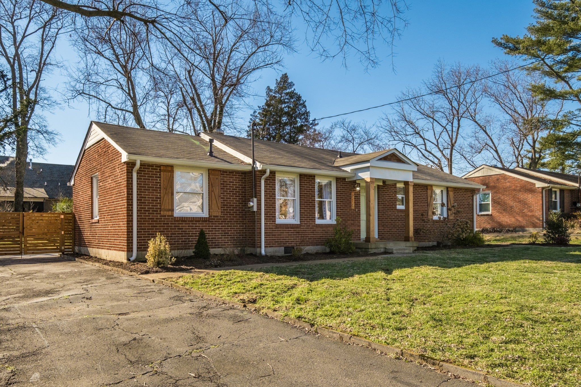
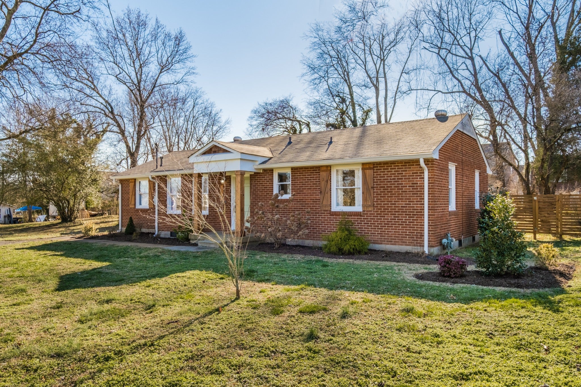
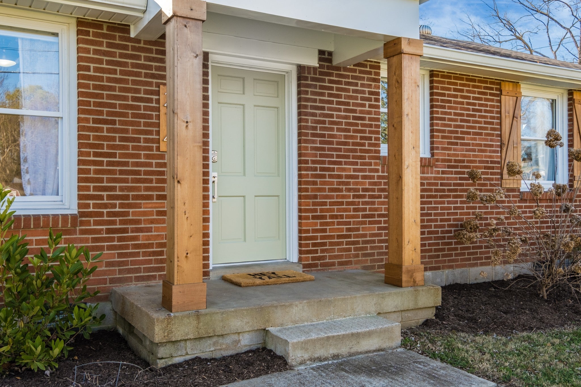
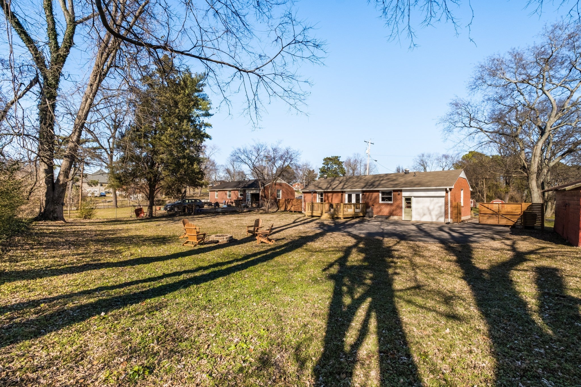
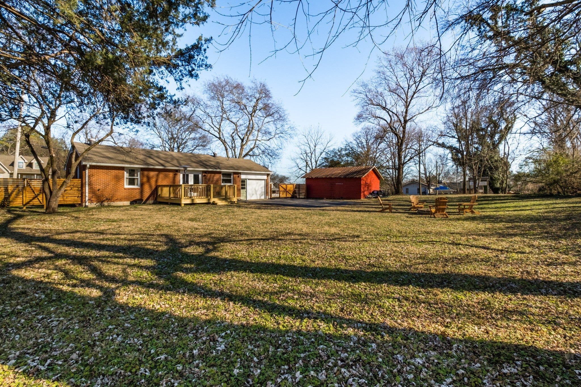
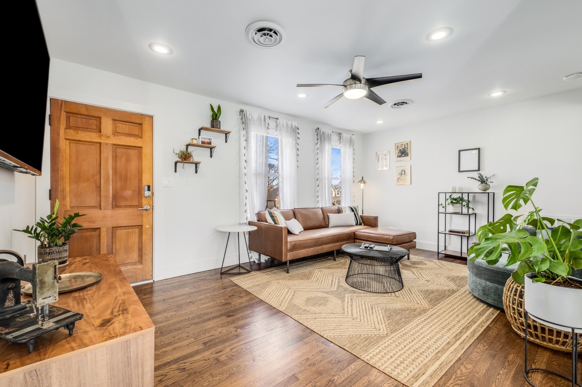
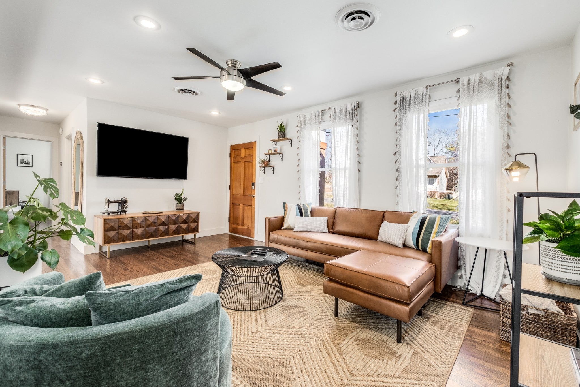

























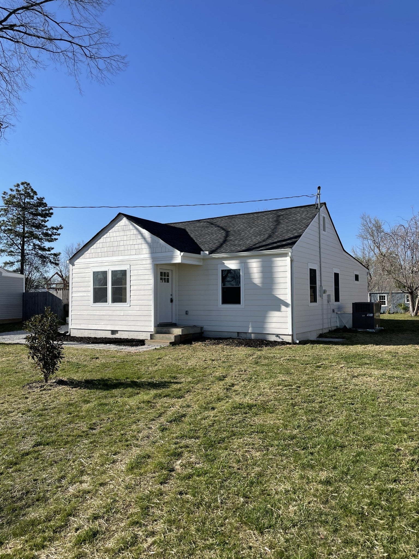
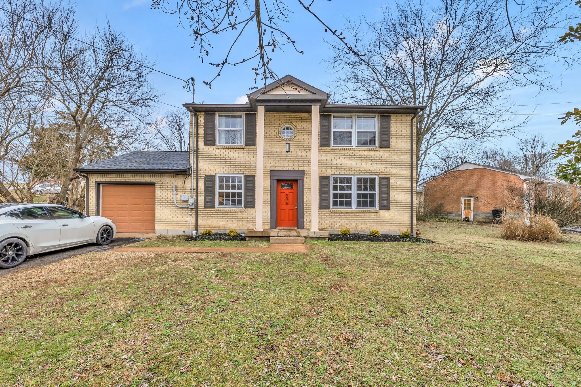
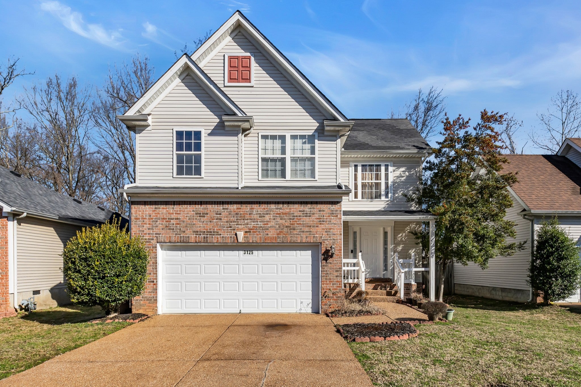
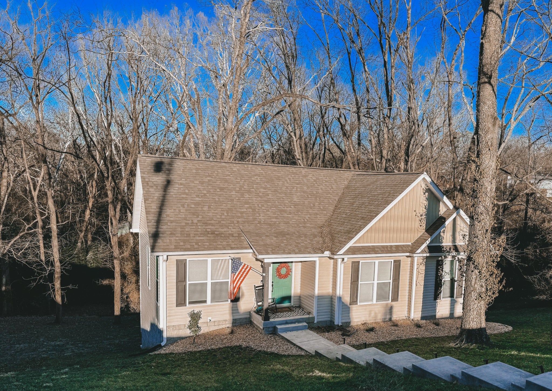
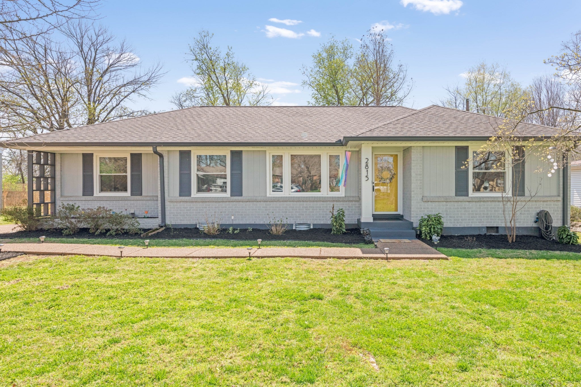
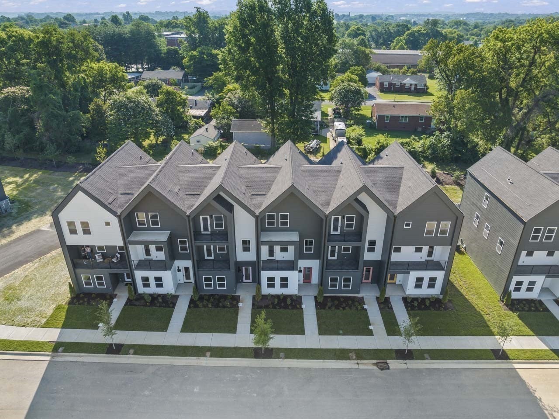
 Copyright 2024 RealTracs Solutions.
Copyright 2024 RealTracs Solutions.



