$514,995
6952 Cainsville Rd,
Lebanon
TN
37090
Under Contract (With Showings)
- 2,035 SqFt
- $253.07 / SqFt
Description of 6952 Cainsville Rd, Lebanon
Schedule a VIRTUAL Tour
Thu
02
May
Fri
03
May
Sat
04
May
Sun
05
May
Mon
06
May
Tue
07
May
Wed
08
May
Thu
09
May
Fri
10
May
Sat
11
May
Sun
12
May
Mon
13
May
Tue
14
May
Wed
15
May
Thu
16
May
Essential Information
- MLS® #2629163
- Price$514,995
- Bedrooms3
- Bathrooms2.00
- Full Baths2
- Square Footage2,035
- Acres5.62
- Year Built2020
- TypeResidential
- Sub-TypeSingle Family Residence
- StyleRanch
- StatusUnder Contract (With Showings)
- Contingency TypeFIN
Financials
- Price$514,995
- Tax Amount$1,608
- Gas Paid ByN
- Electric Paid ByN
Amenities
- UtilitiesWater Available
- SewerSeptic Tank
- Water SourcePublic
Laundry
Electric Dryer Hookup, Washer Hookup
Interior
- HeatingCentral, Heat Pump
- CoolingCentral Air
- # of Stories1
- Cooling SourceCentral Air
- Heating SourceCentral, Heat Pump
- Drapes RemainN
- FloorCarpet, Finished Wood
- Has MicrowaveYes
- Has DishwasherYes
Interior Features
Ceiling Fan(s), Extra Closets, Pantry, Storage, Walk-In Closet(s), Primary Bedroom Main Floor, High Speed Internet
Appliances
Dishwasher, Disposal, Microwave
Exterior
- Lot DescriptionLevel, Private
- RoofShingle
- ConstructionVinyl Siding
Additional Information
- Date ListedMarch 15th, 2024
- Days on Market51
- Green FeaturesTankless Water Heater
- Is AuctionN
FloorPlan
- Full Baths2
- Bedrooms3
- Basement DescriptionCrawl Space
Listing Details
- Listing Office:Benchmark Realty, Llc
- Contact Info:6154143922
The data relating to real estate for sale on this web site comes in part from the Internet Data Exchange Program of RealTracs Solutions. Real estate listings held by brokerage firms other than The Ashton Real Estate Group of RE/MAX Advantage are marked with the Internet Data Exchange Program logo or thumbnail logo and detailed information about them includes the name of the listing brokers.
Disclaimer: All information is believed to be accurate but not guaranteed and should be independently verified. All properties are subject to prior sale, change or withdrawal.
 Copyright 2024 RealTracs Solutions.
Copyright 2024 RealTracs Solutions.
Listing information last updated on May 2nd, 2024 at 7:39pm CDT.
 Add as Favorite
Add as Favorite



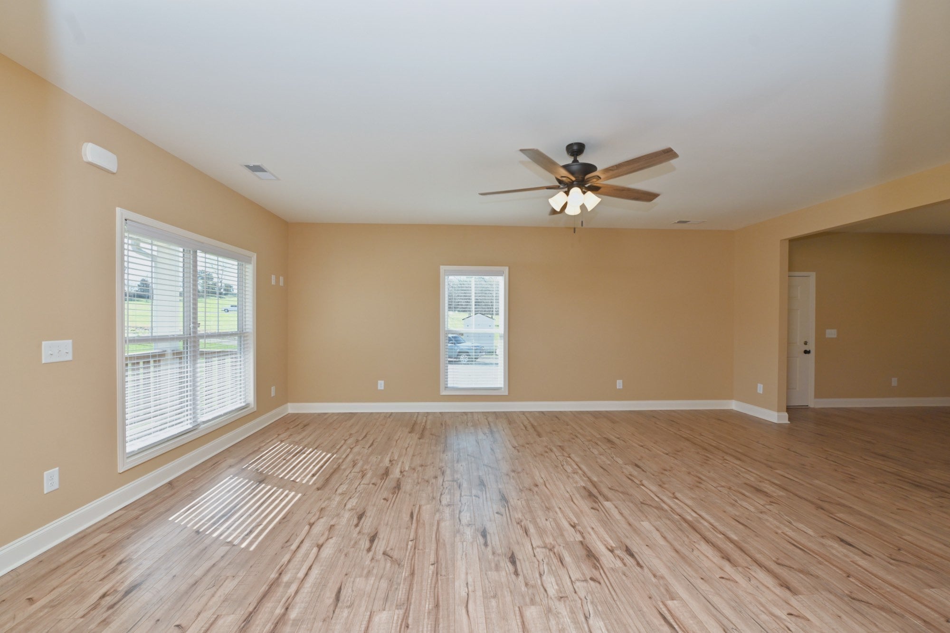


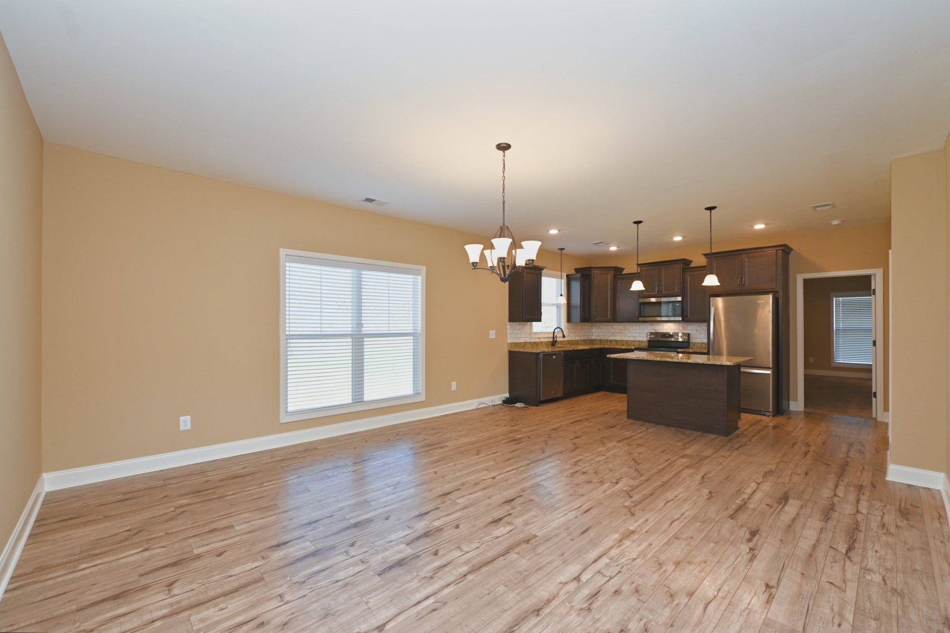

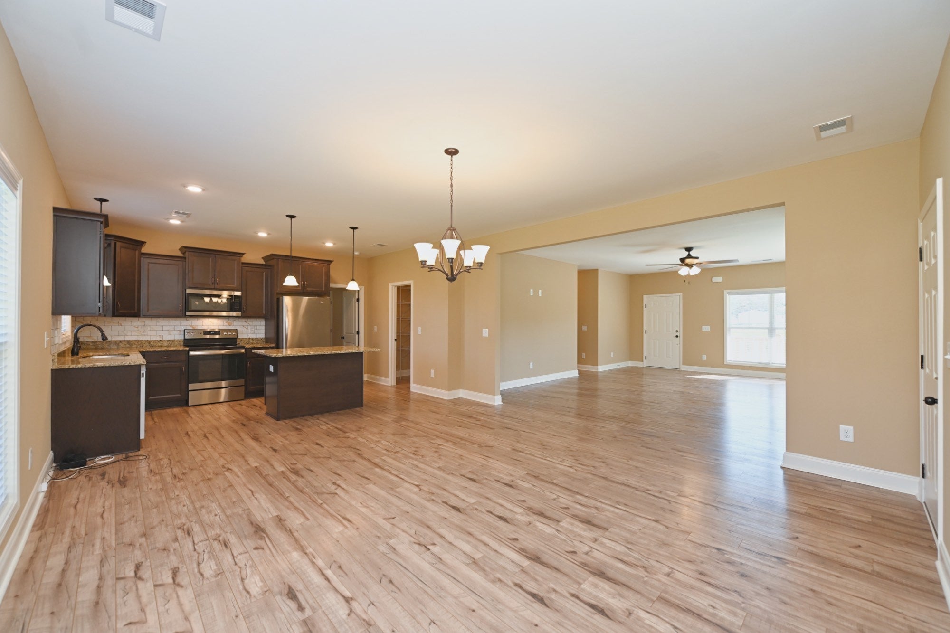









































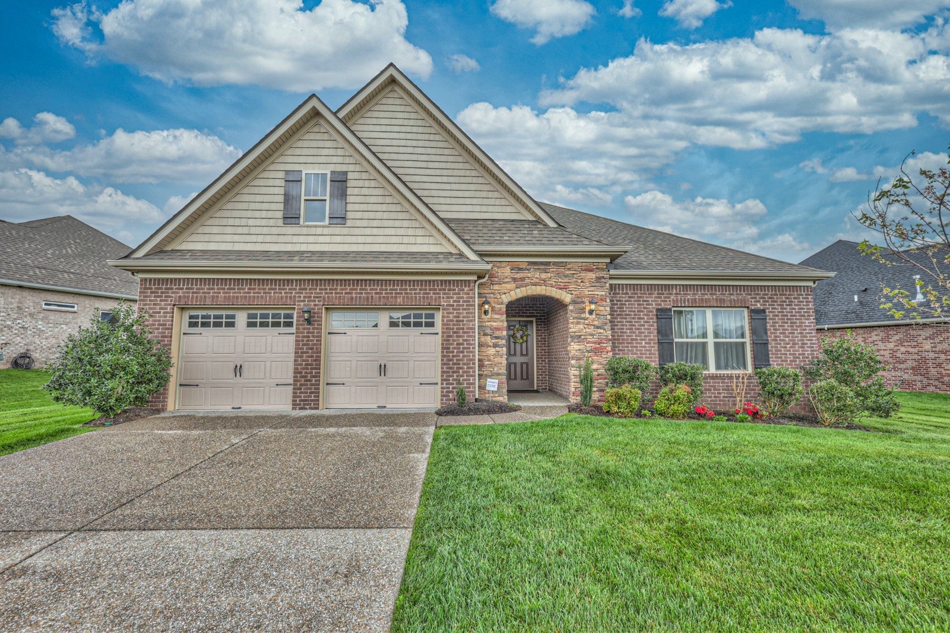
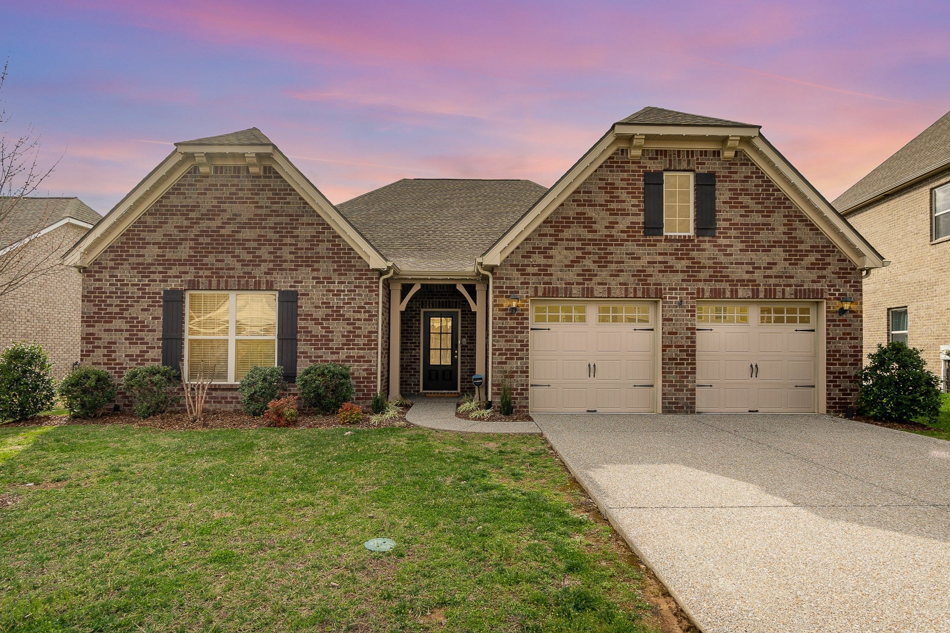
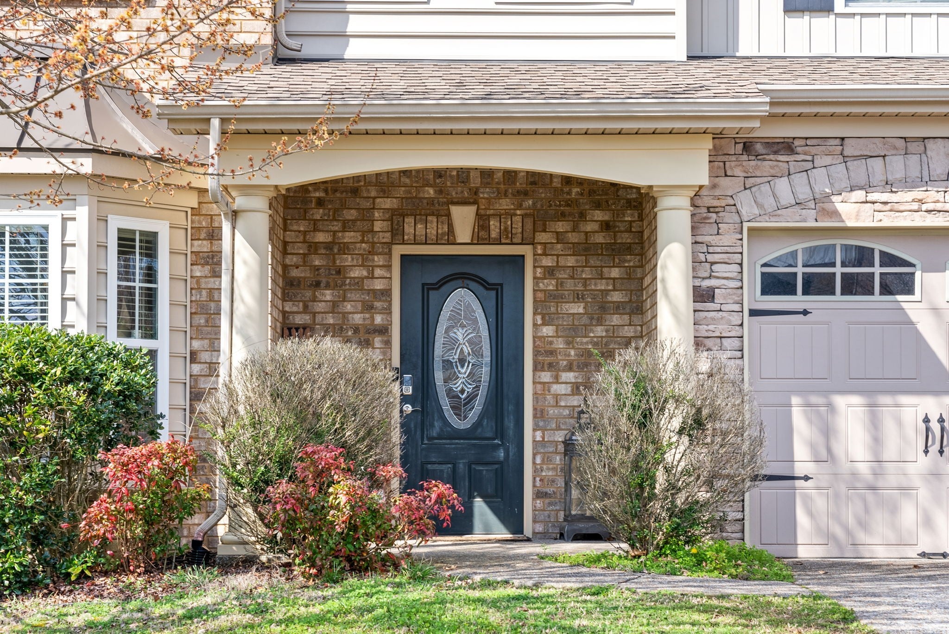



 Copyright 2024 RealTracs Solutions.
Copyright 2024 RealTracs Solutions.



