$1,300,000
171 Sturbridge Dr,
Franklin
TN
37064
For Sale
- 5,050 SqFt
- $257.43 / SqFt
Description of 171 Sturbridge Dr, Franklin
Schedule a VIRTUAL Tour
Fri
26
Jul
Sat
27
Jul
Sun
28
Jul
Mon
29
Jul
Tue
30
Jul
Wed
31
Jul
Thu
01
Aug
Fri
02
Aug
Sat
03
Aug
Sun
04
Aug
Mon
05
Aug
Tue
06
Aug
Wed
07
Aug
Thu
08
Aug
Fri
09
Aug
Essential Information
- MLS® #2627896
- Price$1,300,000
- Bedrooms5
- Bathrooms5.50
- Full Baths4
- Half Baths3
- Square Footage5,050
- Acres0.23
- Year Built1993
- TypeResidential
- Sub-TypeSingle Family Residence
- StyleTraditional
- StatusFor Sale
Financials
- Price$1,300,000
- Tax Amount$4,574
- Gas Paid ByN
- Electric Paid ByN
- Assoc Fee$40
- Assoc Fee IncludesTrash
Amenities
- Parking Spaces6
- # of Garages2
- SewerPublic Sewer
- Water SourcePublic
Utilities
Electricity Available, Water Available
Garages
Attached - Rear, Private, Parking Pad
Laundry
Electric Dryer Hookup, Washer Hookup
Interior
- CoolingCentral Air, Electric
- FireplaceYes
- # of Fireplaces2
- # of Stories3
- Cooling SourceCentral Air, Electric
- Drapes RemainN
- FloorCarpet, Finished Wood, Tile
- Has MicrowaveYes
- Has DishwasherYes
Interior Features
Extra Closets, Redecorated, Smart Appliance(s), Walk-In Closet(s), Entry Foyer, Primary Bedroom Main Floor
Appliances
Dishwasher, Disposal, ENERGY STAR Qualified Appliances, Ice Maker, Microwave, Refrigerator
Heating
Central, ENERGY STAR Qualified Equipment
Heating Source
Central, ENERGY STAR Qualified Equipment
Exterior
- Exterior FeaturesGarage Door Opener
- ConstructionBrick
Additional Information
- Date ListedMarch 8th, 2024
- Days on Market140
- Green FeaturesWindows
- Is AuctionN
FloorPlan
- Full Baths4
- Half Baths3
- Bedrooms5
- Basement DescriptionOther
Listing Office:
Berkshire Hathaway Homeservices Woodmont Realty
The data relating to real estate for sale on this web site comes in part from the Internet Data Exchange Program of RealTracs Solutions. Real estate listings held by brokerage firms other than The Ashton Real Estate Group of RE/MAX Advantage are marked with the Internet Data Exchange Program logo or thumbnail logo and detailed information about them includes the name of the listing brokers.
Disclaimer: All information is believed to be accurate but not guaranteed and should be independently verified. All properties are subject to prior sale, change or withdrawal.
 Copyright 2024 RealTracs Solutions.
Copyright 2024 RealTracs Solutions.
Listing information last updated on July 26th, 2024 at 11:39pm CDT.
 Add as Favorite
Add as Favorite

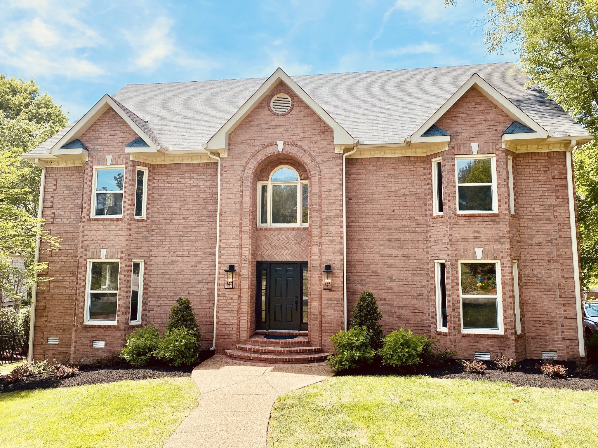
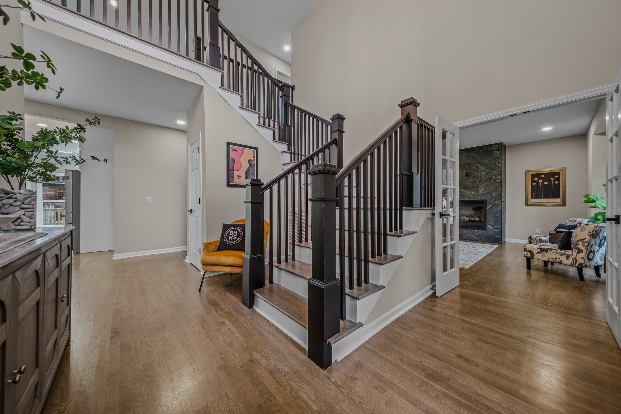
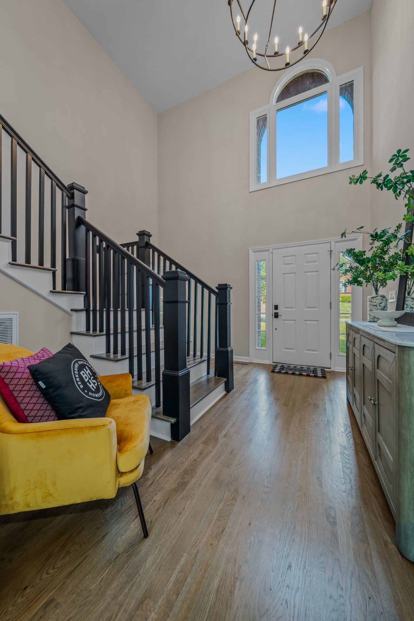
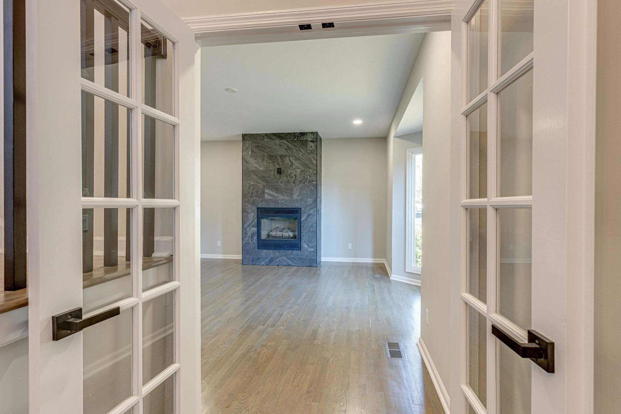
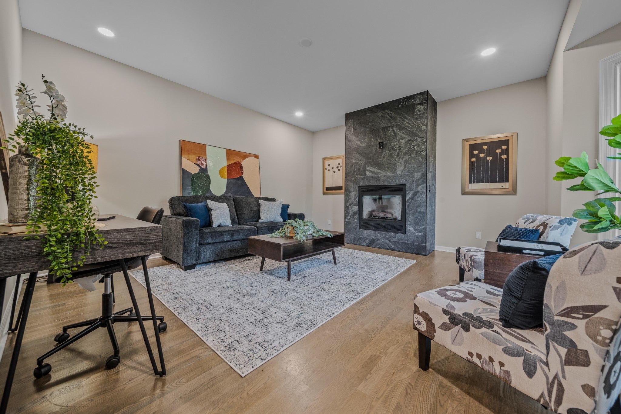
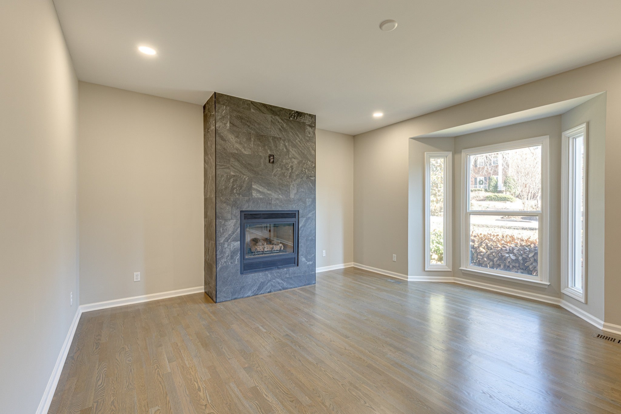
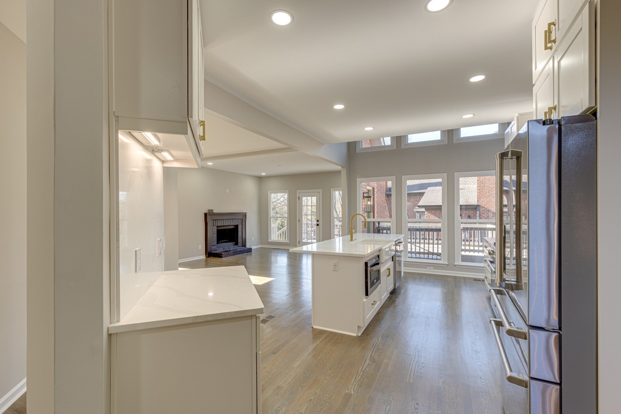
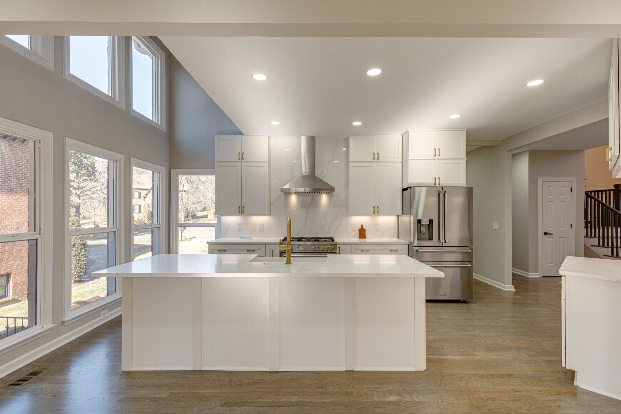
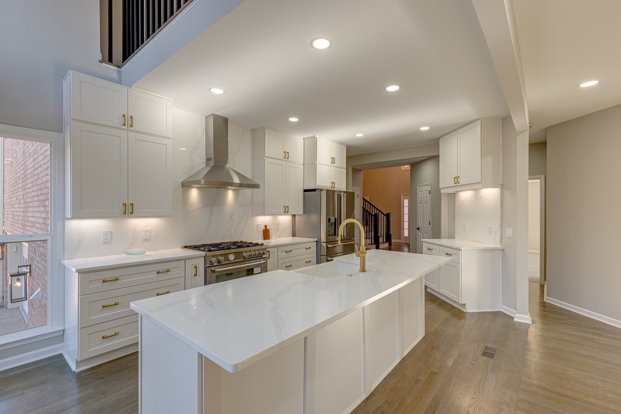
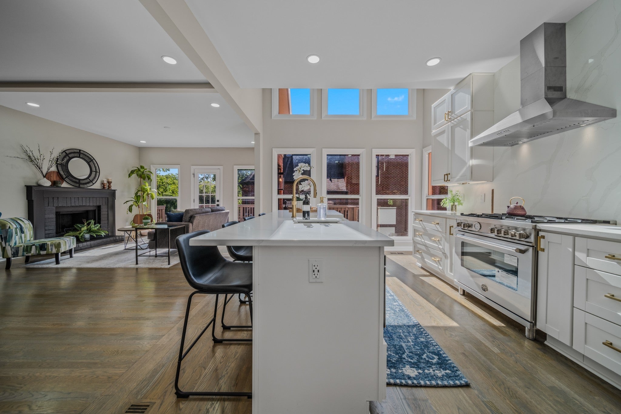





























































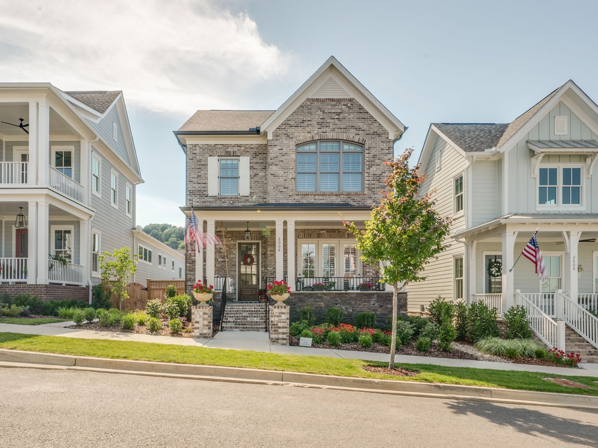
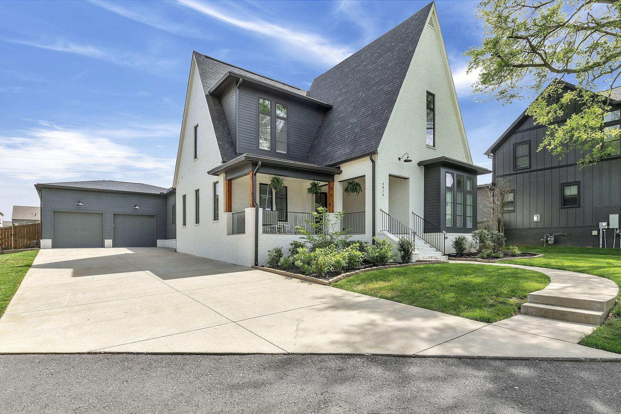

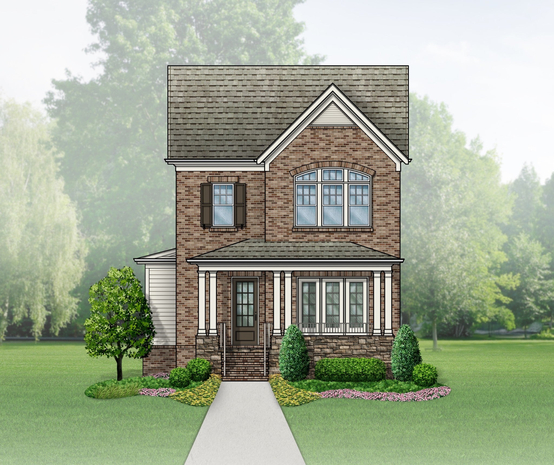

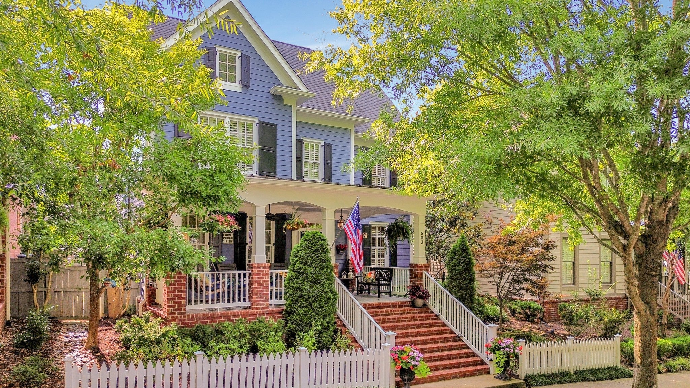
 Copyright 2024 RealTracs Solutions.
Copyright 2024 RealTracs Solutions.



