$1,495,000
9247 Weston Dr,
Brentwood
TN
37027
Under Contract (With Showings)
- 4,428 SqFt
- $337.62 / SqFt
Description of 9247 Weston Dr, Brentwood
Schedule a VIRTUAL Tour
Mon
29
Apr
Tue
30
Apr
Wed
01
May
Thu
02
May
Fri
03
May
Sat
04
May
Sun
05
May
Mon
06
May
Tue
07
May
Wed
08
May
Thu
09
May
Fri
10
May
Sat
11
May
Sun
12
May
Mon
13
May
Essential Information
- MLS® #2627078
- Price$1,495,000
- Bedrooms4
- Bathrooms3.50
- Full Baths3
- Half Baths1
- Square Footage4,428
- Acres1.09
- Year Built1999
- TypeResidential
- Sub-TypeSingle Family Residence
- StyleColonial
- StatusUnder Contract (With Showings)
- Contingency TypeFIN
Financials
- Price$1,495,000
- Tax Amount$4,493
- Gas Paid ByN
- Electric Paid ByN
- Assoc Fee$170
- Assoc Fee IncludesRecreation Facilities
Amenities
- Parking Spaces3
- # of Garages3
- GaragesAttached - Side
- SewerPublic Sewer
- Water SourcePublic
- Has ClubhouseYes
Amenities
Clubhouse, Playground, Pool, Tennis Court(s), Underground Utilities
Utilities
Electricity Available, Water Available, Cable Connected
Laundry
Electric Dryer Hookup, Washer Hookup
Interior
- HeatingCentral, Natural Gas
- CoolingCentral Air, Electric
- FireplaceYes
- # of Fireplaces1
- # of Stories2
- Cooling SourceCentral Air, Electric
- Heating SourceCentral, Natural Gas
- Drapes RemainN
- FloorCarpet, Finished Wood, Tile
- Has MicrowaveYes
- Has DishwasherYes
Interior Features
Ceiling Fan(s), Entry Foyer, Extra Closets, High Ceilings, Pantry, Storage, Walk-In Closet(s), Wet Bar, Primary Bedroom Main Floor
Appliances
Dishwasher, Disposal, Microwave, Refrigerator
Exterior
- Exterior FeaturesGarage Door Opener
- Lot DescriptionCul-De-Sac, Private
- RoofShingle
- ConstructionBrick
Additional Information
- Date ListedMarch 8th, 2024
- Days on Market54
- Is AuctionN
FloorPlan
- Full Baths3
- Half Baths1
- Bedrooms4
- Basement DescriptionCrawl Space
Listing Details
- Listing Office:Pilkerton Realtors
- Contact Info:6154736619
The data relating to real estate for sale on this web site comes in part from the Internet Data Exchange Program of RealTracs Solutions. Real estate listings held by brokerage firms other than The Ashton Real Estate Group of RE/MAX Advantage are marked with the Internet Data Exchange Program logo or thumbnail logo and detailed information about them includes the name of the listing brokers.
Disclaimer: All information is believed to be accurate but not guaranteed and should be independently verified. All properties are subject to prior sale, change or withdrawal.
 Copyright 2024 RealTracs Solutions.
Copyright 2024 RealTracs Solutions.
Listing information last updated on April 29th, 2024 at 12:55pm CDT.
 Add as Favorite
Add as Favorite

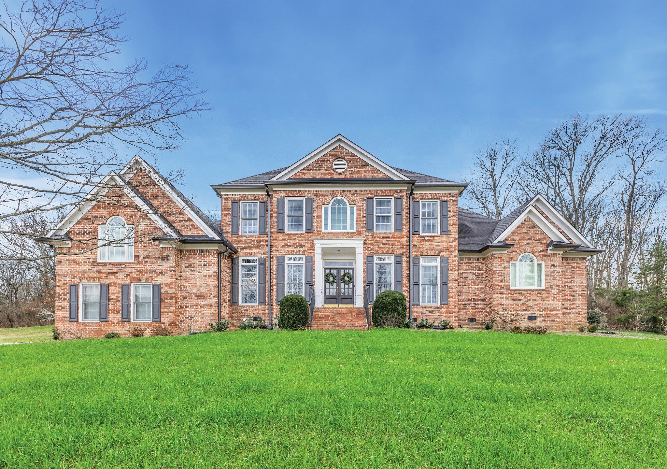
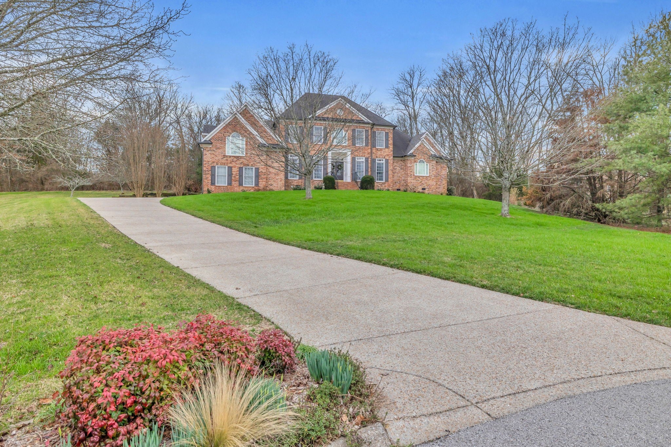

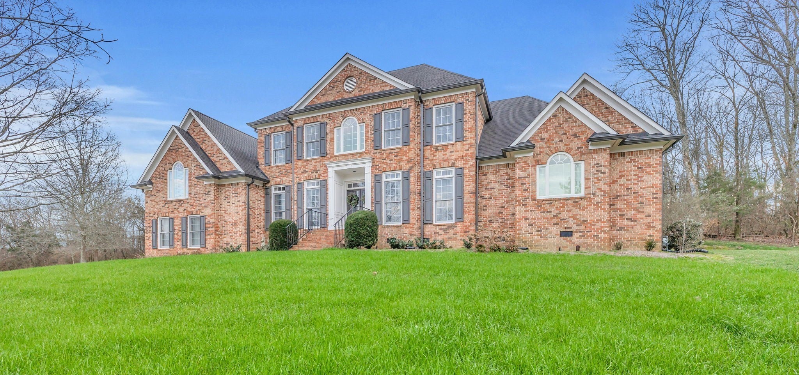
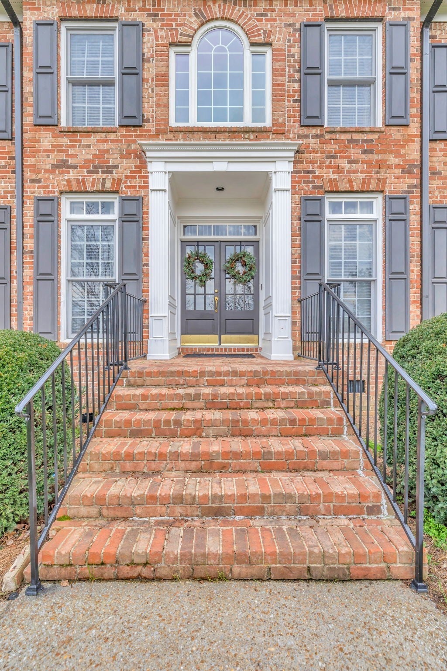
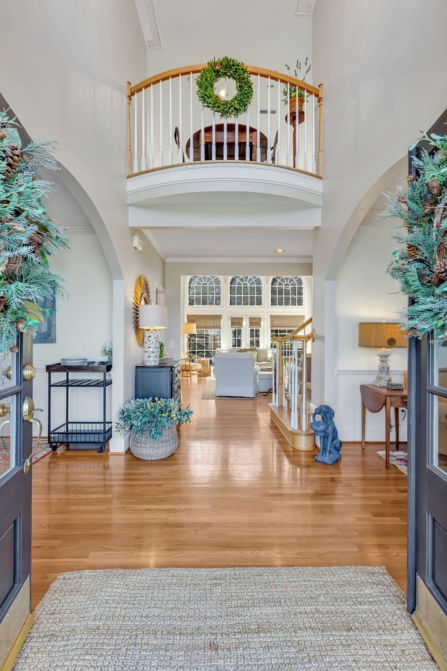
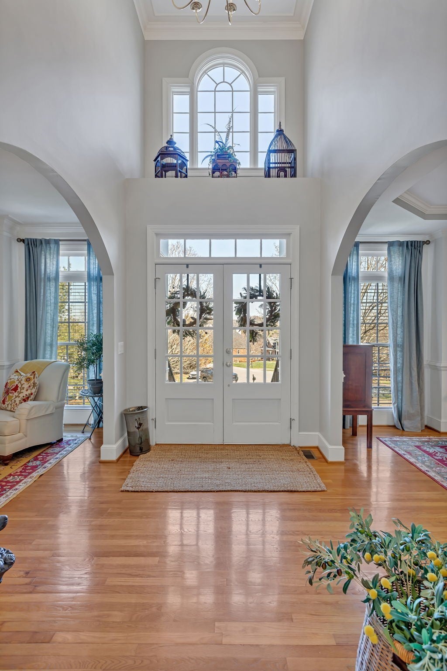
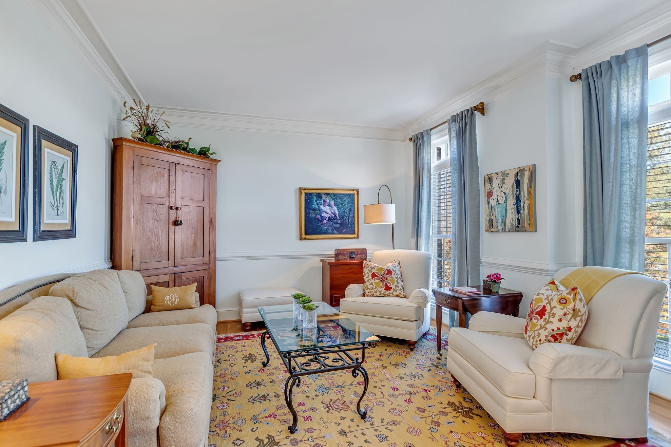
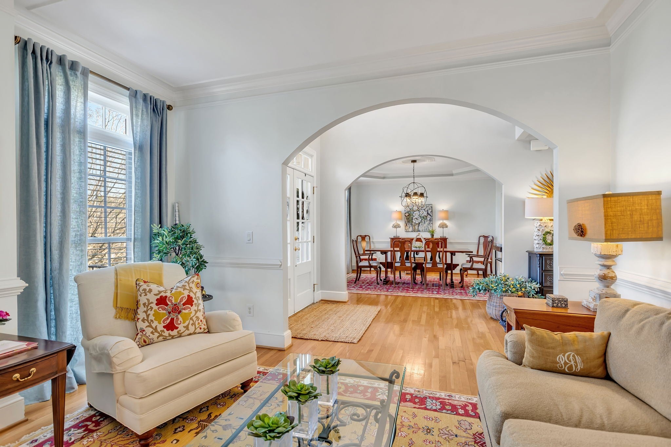
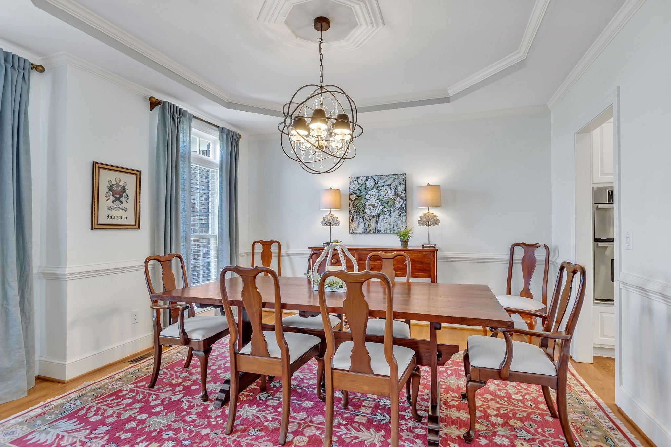























































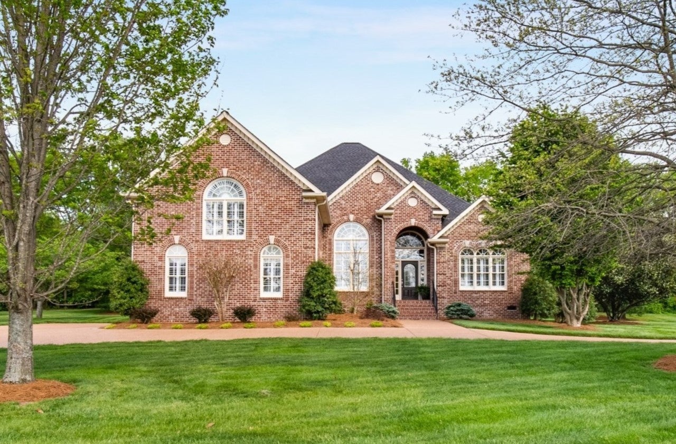
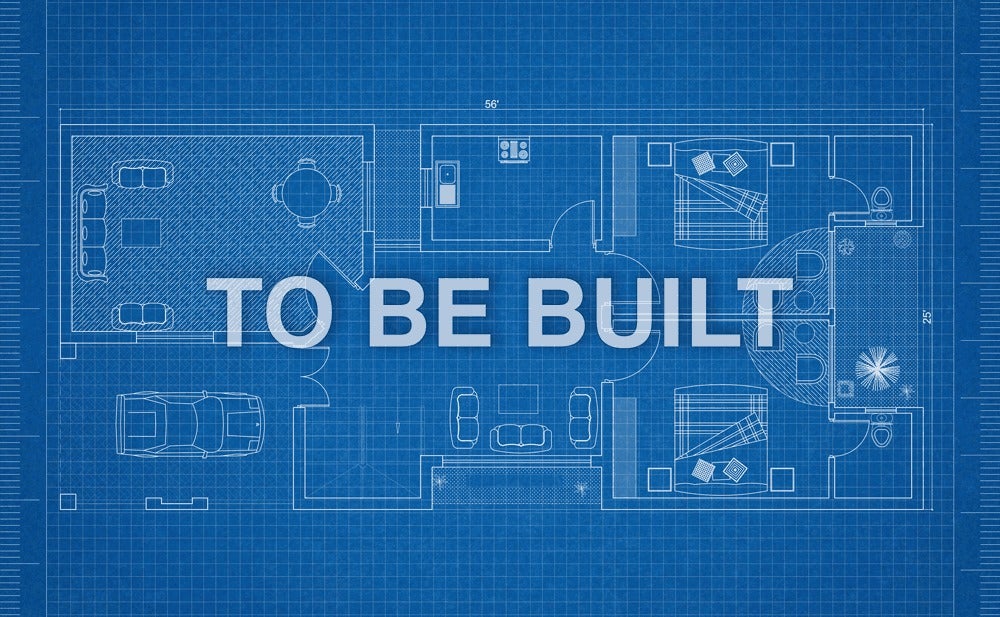
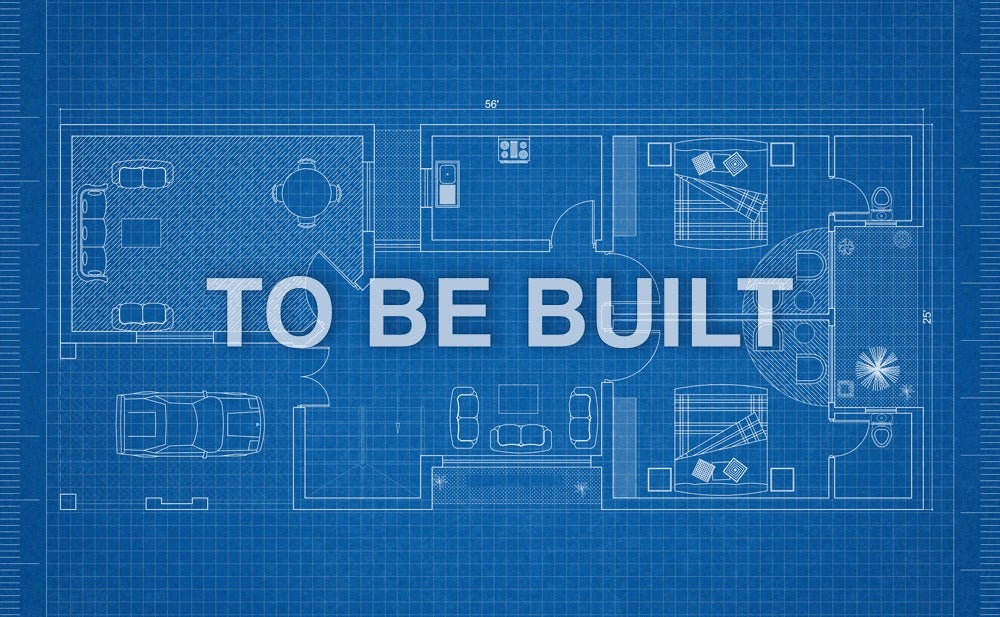
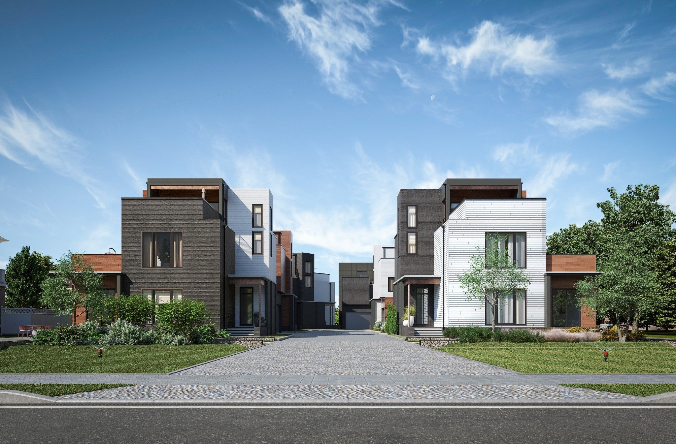
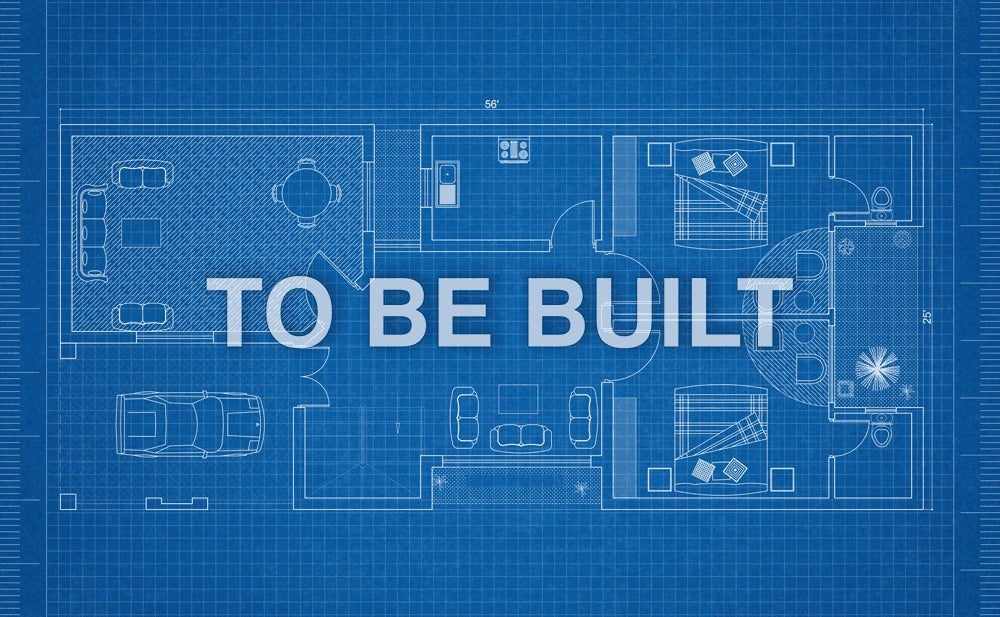
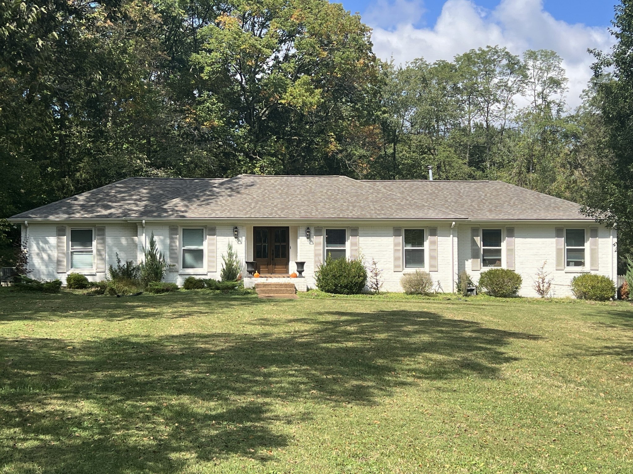
 Copyright 2024 RealTracs Solutions.
Copyright 2024 RealTracs Solutions.



