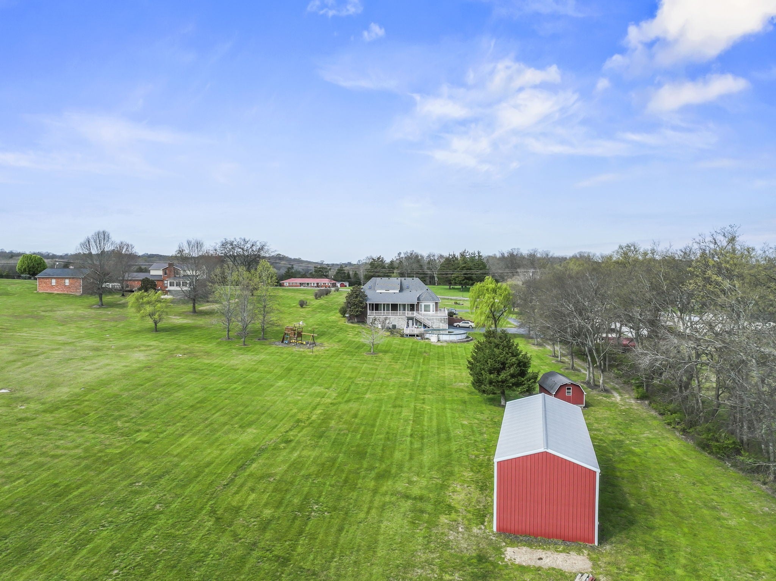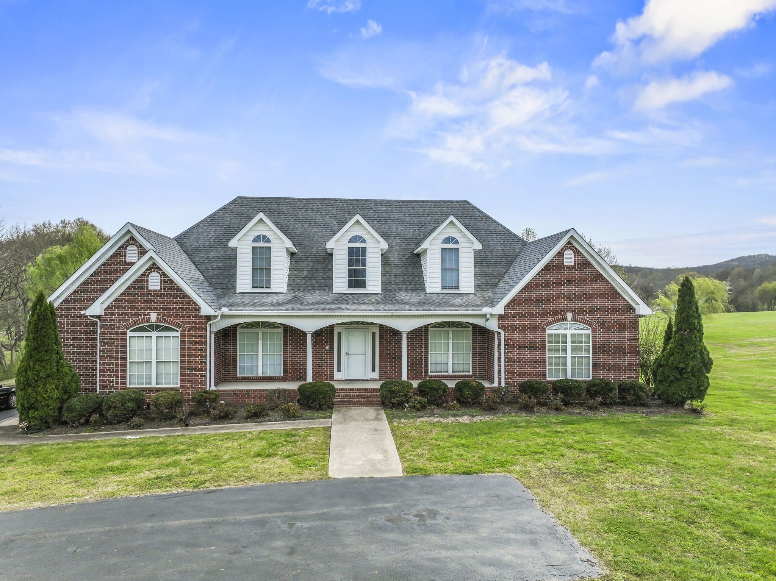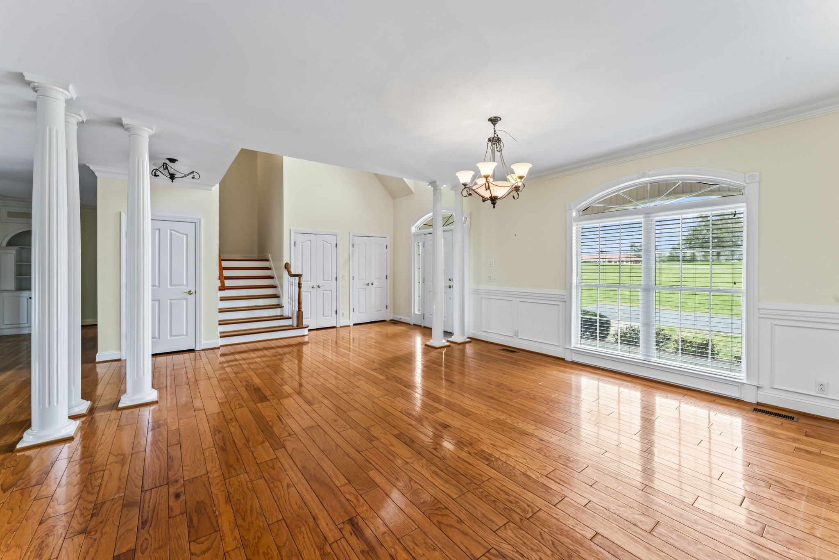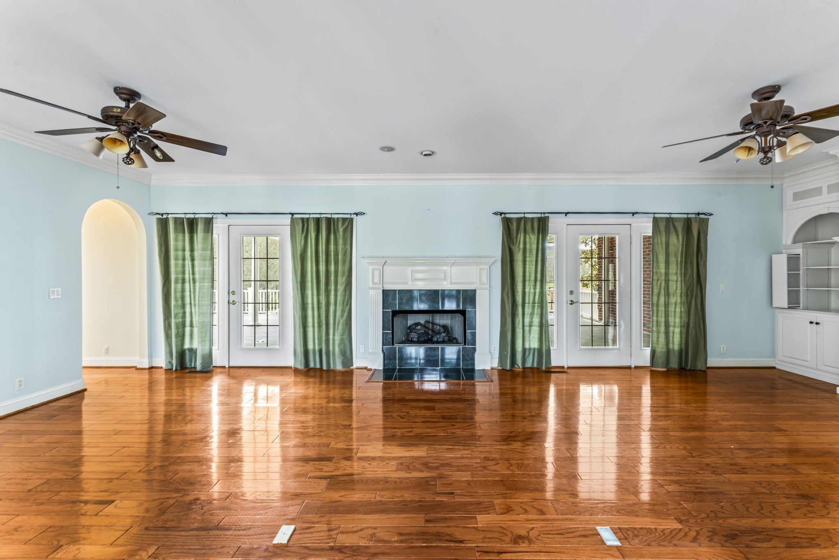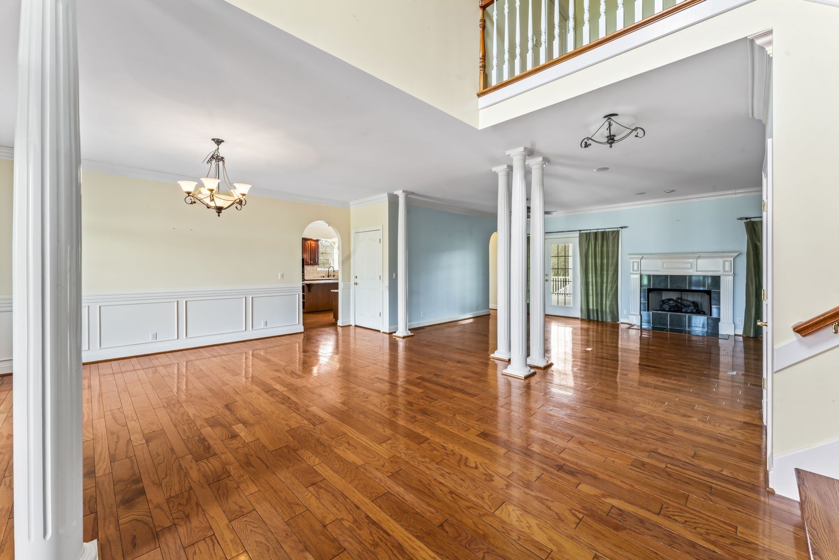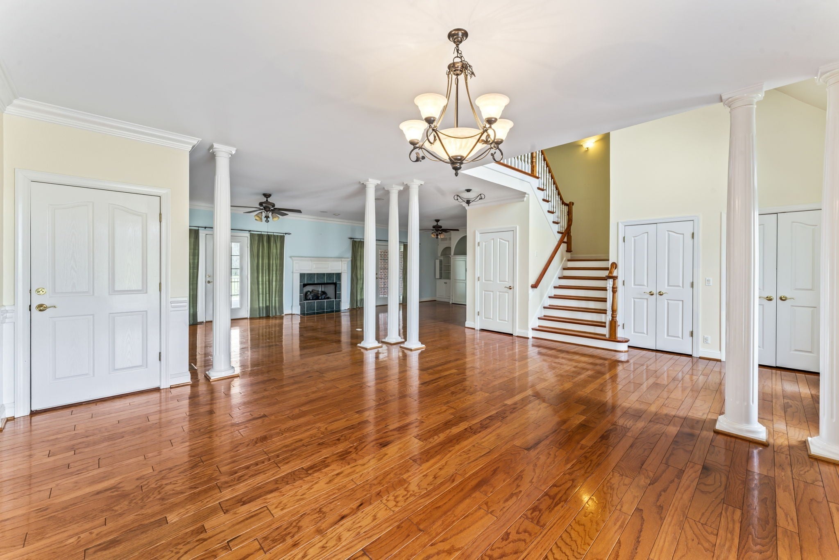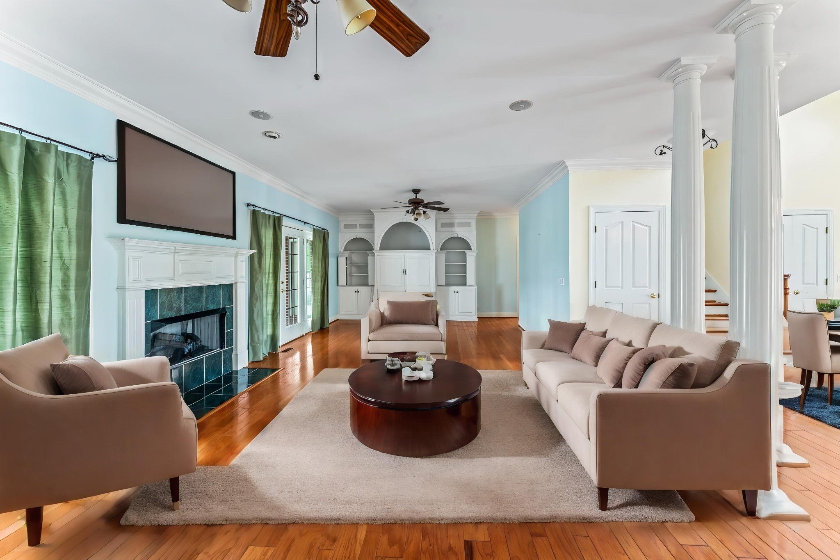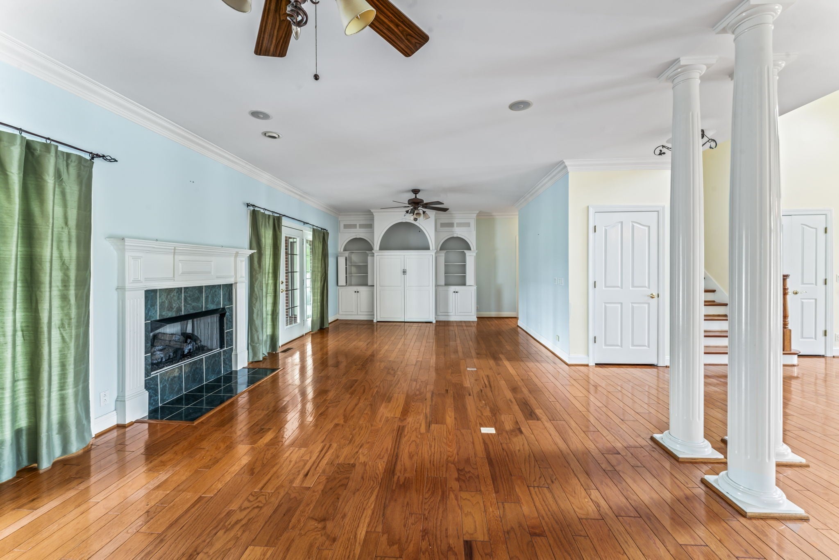
- Office (615) 603-3602
- SHOWINGS (615) 988-6252
Contemporary style residential property for sale in Smyrna, TN at 8471 Rocky Fork Rd. This 3 bedroom residential property is priced at $337/sqft.
$1,375,000
8471 Rocky Fork Rd,
Smyrna
TN
37167
For Sale
- 3 Beds
- 4 Bath
- 4,080 SqFt
- $337.01 / SqFt
- MLS #: 2626895
Description of 8471 Rocky Fork Rd, Smyrna
Discover your country retreat less than half a mile from Williamson County, nestled on 7.67 acres! This welcoming home features a spacious kitchen, perfect for culinary adventures or a gathering place. Step onto the expansive deck to enjoy panoramic views of the picturesque landscape or enjoy a refreshing dip in the pool. With a sizable unfinished basement, unleash your creativity and tailor the space to your desires. Embrace the dream of rural living while enjoying the convenience of being in close proximity to I-24, I-65, & I-840. Don't miss out on the chance to turn your countryside aspirations into reality!
Sat 27 Apr
Sun 28 Apr
Mon 29 Apr
Tue 30 Apr
Wed 01 May
Thu 02 May
Fri 03 May
Sat 04 May
Sun 05 May
Mon 06 May
Tue 07 May
Wed 08 May
Thu 09 May
Fri 10 May
Sat 11 May
Essential Information
Financials
- Price$1,375,000
- Tax Amount$4,046
- Gas Paid ByN
- Electric Paid ByN
Community Information
- Address8471 Rocky Fork Rd
- SubdivisionN/A
- CitySmyrna
- CountyRutherford County, TN
- StateTN
- Zip Code37167
Amenities
- Parking Spaces6
- # of Garages6
- GaragesAttached - Rear
- ViewBluff
- Has PoolYes
- PoolAbove Ground
- SewerSeptic Tank
- Water SourcePrivate
Utilities
Electricity Available, Water Available
Laundry
Electric Dryer Hookup, Washer Hookup
Interior
- HeatingCentral, Electric
- CoolingCentral Air, Electric
- FireplaceYes
- # of Fireplaces1
- # of Stories3
- Cooling SourceCentral Air, Electric
- Heating SourceCentral, Electric
- Drapes RemainN
- FloorCarpet, Finished Wood, Tile
- Has MicrowaveYes
- Has DishwasherYes
Interior Features
Ceiling Fan(s), Central Vacuum, Entry Foyer, Extra Closets, High Ceilings, Pantry, Walk-In Closet(s), Primary Bedroom Main Floor, High Speed Internet, Kitchen Island
Appliances
Dishwasher, Microwave, Refrigerator
Exterior
- Exterior FeaturesGarage Door Opener, Storage
- Lot DescriptionCleared, Rolling Slope
- RoofShingle
- ConstructionBrick
School Information
Elementary
Stewarts Creek Elementary School
Additional Information
- Date ListedMarch 27th, 2024
- Days on Market51
- Is AuctionN
FloorPlan
- Full Baths4
- Bedrooms3
- Basement DescriptionUnfinished
Listing Details
- Listing Office:Parks
- Contact Info:6155860900
Property Location for 8471 Rocky Fork Rd, Smyrna
Click to load Map
Price Change History for 8471 Rocky Fork Rd, Smyrna, TN (MLS® #2626895)
| Date | Details | Change |
|---|---|---|
| Status Changed from Coming Soon / Hold to Active | – |
Price Change History for 8471 Rocky Fork Rd, Smyrna, TN (MLS® #2626895)
| Date | Details | Change |
|---|---|---|
| Status Changed from Coming Soon / Hold to Active | – |
The data relating to real estate for sale on this web site comes in part from the Internet Data Exchange Program of RealTracs Solutions. Real estate listings held by brokerage firms other than The Ashton Real Estate Group of RE/MAX Advantage are marked with the Internet Data Exchange Program logo or thumbnail logo and detailed information about them includes the name of the listing brokers.
Disclaimer: All information is believed to be accurate but not guaranteed and should be independently verified. All properties are subject to prior sale, change or withdrawal.
 Copyright 2024 RealTracs Solutions.
Copyright 2024 RealTracs Solutions.
Listing information last updated on April 27th, 2024 at 5:39am CDT.

