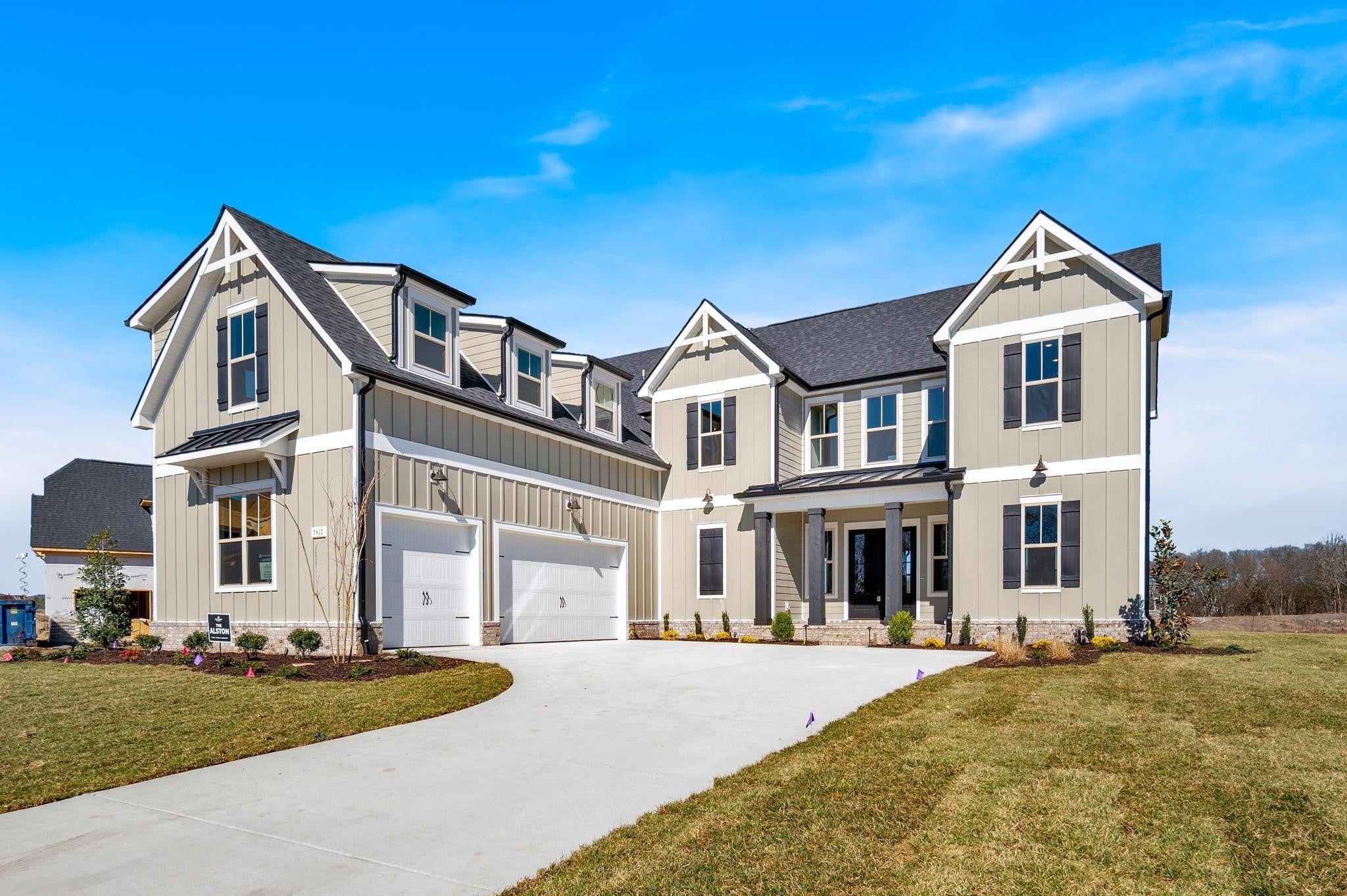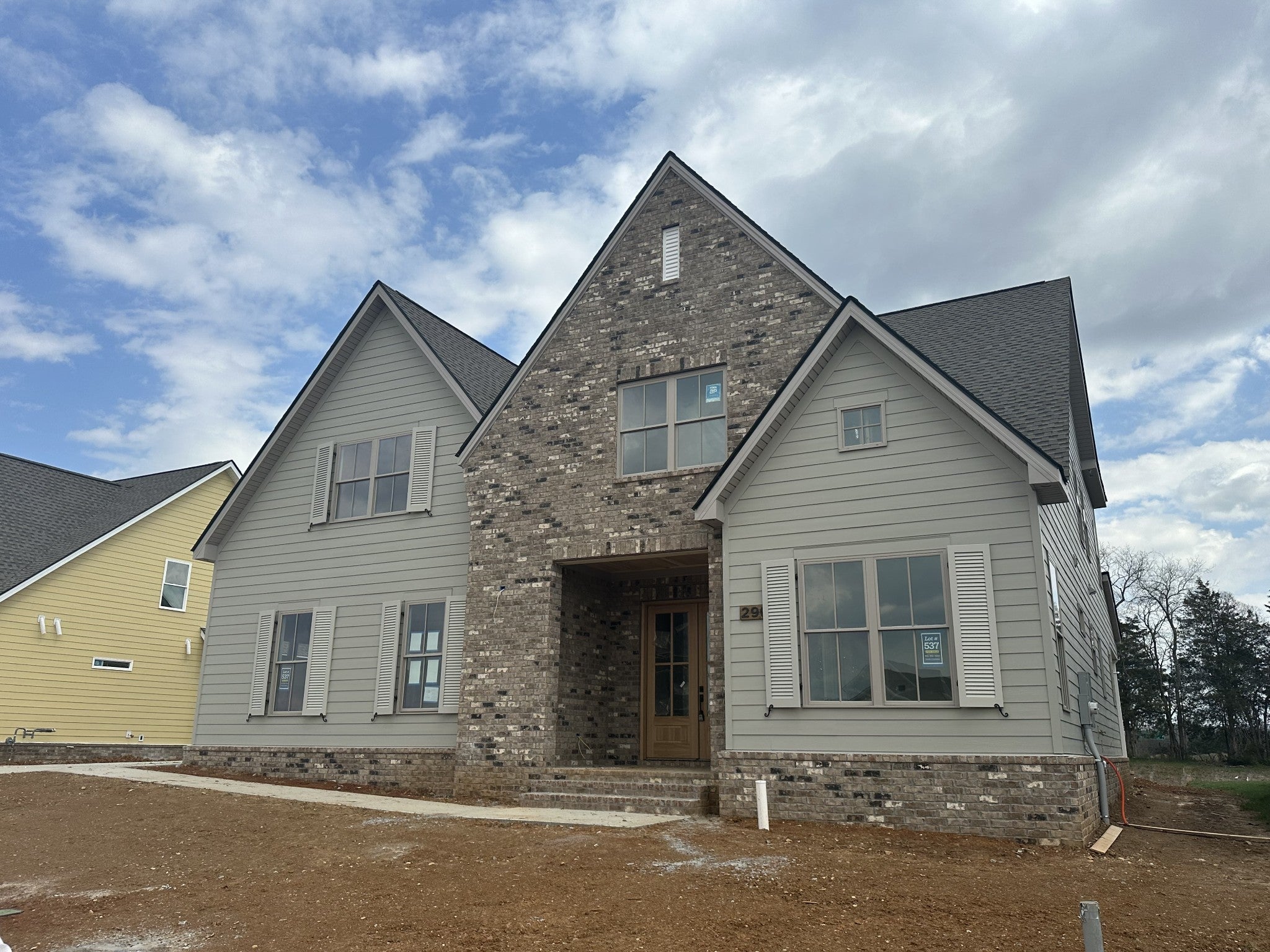$869,900
2806 Flamingo Dr,
Murfreesboro
TN
37129
For Sale
- 3,958 SqFt
- $219.78 / SqFt
Description of 2806 Flamingo Dr, Murfreesboro
Schedule a VIRTUAL Tour
Sun
28
Apr
Mon
29
Apr
Tue
30
Apr
Wed
01
May
Thu
02
May
Fri
03
May
Sat
04
May
Sun
05
May
Mon
06
May
Tue
07
May
Wed
08
May
Thu
09
May
Fri
10
May
Sat
11
May
Sun
12
May
Essential Information
- MLS® #2624382
- Price$869,900
- Bedrooms5
- Bathrooms5.00
- Full Baths5
- Square Footage3,958
- Acres0.39
- Year Built2022
- TypeResidential
- Sub-TypeSingle Family Residence
- StyleContemporary
- StatusFor Sale
Financials
- Price$869,900
- Tax Amount$3,270
- Gas Paid ByN
- Electric Paid ByN
- Assoc Fee$60
- Assoc Fee IncludesMaintenance Grounds
Amenities
- Parking Spaces3
- # of Garages3
- SewerSTEP System
- Water SourcePrivate
Utilities
Water Available, Cable Connected
Garages
Attached - Side, Concrete, Driveway
Laundry
Electric Dryer Hookup, Washer Hookup
Interior
- HeatingCentral
- CoolingCentral Air
- FireplaceYes
- # of Fireplaces1
- # of Stories2
- Cooling SourceCentral Air
- Heating SourceCentral
- Drapes RemainN
- FloorCarpet, Other, Tile
- Has MicrowaveYes
- Has DishwasherYes
Interior Features
Ceiling Fan(s), Entry Foyer, Extra Closets, High Ceilings, Pantry, Storage, Walk-In Closet(s), Primary Bedroom Main Floor
Appliances
Dishwasher, Ice Maker, Microwave, Refrigerator
Exterior
- Exterior FeaturesGarage Door Opener
- RoofShingle
- ConstructionBrick
Elementary
Stewarts Creek Elementary School
Additional Information
- Date ListedMarch 1st, 2024
- Days on Market58
- Short SaleYes
- Is AuctionN
FloorPlan
- Full Baths5
- Bedrooms5
- Basement DescriptionCrawl Space
Listing Details
- Listing Office:Compass Re
- Contact Info:6152943148
The data relating to real estate for sale on this web site comes in part from the Internet Data Exchange Program of RealTracs Solutions. Real estate listings held by brokerage firms other than The Ashton Real Estate Group of RE/MAX Advantage are marked with the Internet Data Exchange Program logo or thumbnail logo and detailed information about them includes the name of the listing brokers.
Disclaimer: All information is believed to be accurate but not guaranteed and should be independently verified. All properties are subject to prior sale, change or withdrawal.
 Copyright 2024 RealTracs Solutions.
Copyright 2024 RealTracs Solutions.
Listing information last updated on April 28th, 2024 at 11:39am CDT.
 Add as Favorite
Add as Favorite




















































 Copyright 2024 RealTracs Solutions.
Copyright 2024 RealTracs Solutions.



