$1,116,900
5510 Ayana Drive,
Arrington
TN
37014
Pending Sale (No Showings)
- 4,608 SqFt
- $242.38 / SqFt
Description of 5510 Ayana Drive, Arrington
Schedule a VIRTUAL Tour
Sun
28
Apr
Mon
29
Apr
Tue
30
Apr
Wed
01
May
Thu
02
May
Fri
03
May
Sat
04
May
Sun
05
May
Mon
06
May
Tue
07
May
Wed
08
May
Thu
09
May
Fri
10
May
Sat
11
May
Sun
12
May
Essential Information
- MLS® #2622976
- Price$1,116,900
- Bedrooms6
- Bathrooms5.50
- Full Baths5
- Half Baths1
- Square Footage4,608
- Acres0.32
- Year Built2024
- TypeResidential
- Sub-TypeSingle Family Residence
- StatusPending Sale (No Showings)
Financials
- Price$1,116,900
- Tax Amount$5,500
- Gas Paid ByN
- Electric Paid ByN
- Assoc Fee$162
Amenities
- Parking Spaces3
- # of Garages3
- GaragesAttached - Side
- SewerSTEP System
- Water SourcePrivate
- Has ClubhouseYes
Amenities
Clubhouse, Fitness Center, Pool, Underground Utilities
Utilities
Water Available, Cable Connected
Interior
- HeatingFurnace
- CoolingCentral Air
- FireplaceYes
- # of Fireplaces2
- # of Stories3
- Cooling SourceCentral Air
- Heating SourceFurnace
- Drapes RemainN
- FloorCarpet, Finished Wood, Tile
- Has MicrowaveYes
- Has DishwasherYes
Interior Features
Smart Light(s), Smart Thermostat, Storage, Entry Foyer, Primary Bedroom Main Floor, High Speed Internet
Appliances
Dishwasher, Disposal, Microwave
Exterior
- Exterior FeaturesSmart Lock(s)
- Lot DescriptionSloped
- RoofShingle
- ConstructionBrick, Stone
Additional Information
- Days on Market64
- Is AuctionN
Green Features
Thermostat, Tankless Water Heater
FloorPlan
- Full Baths5
- Half Baths1
- Bedrooms6
- Basement DescriptionCrawl Space
Listing Details
- Listing Office:Drees Homes
- Contact Info:6159445073
The data relating to real estate for sale on this web site comes in part from the Internet Data Exchange Program of RealTracs Solutions. Real estate listings held by brokerage firms other than The Ashton Real Estate Group of RE/MAX Advantage are marked with the Internet Data Exchange Program logo or thumbnail logo and detailed information about them includes the name of the listing brokers.
Disclaimer: All information is believed to be accurate but not guaranteed and should be independently verified. All properties are subject to prior sale, change or withdrawal.
 Copyright 2024 RealTracs Solutions.
Copyright 2024 RealTracs Solutions.
Listing information last updated on April 28th, 2024 at 4:24pm CDT.
 Add as Favorite
Add as Favorite

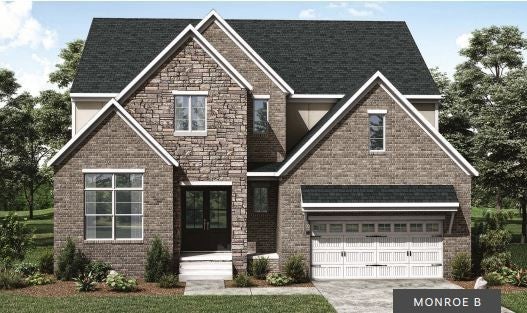
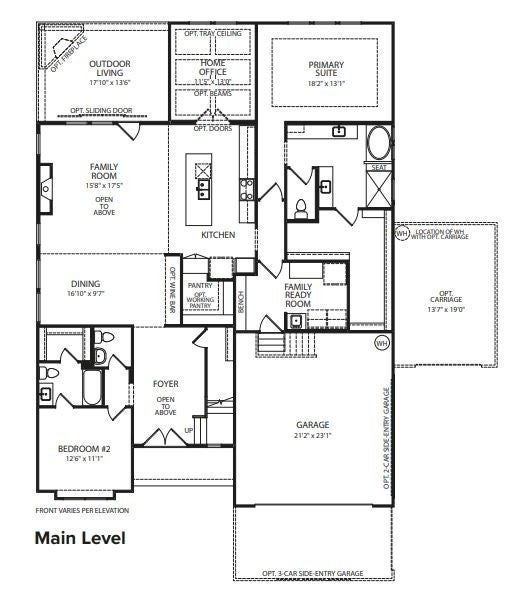
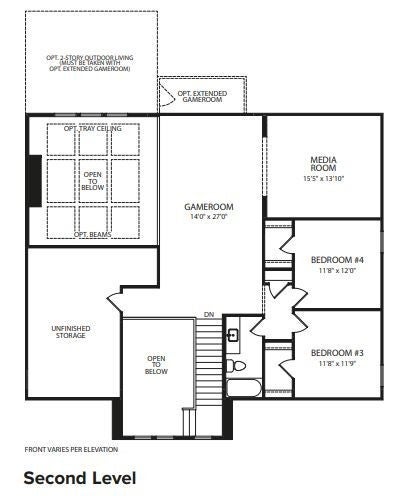
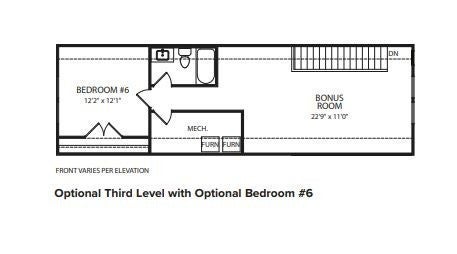

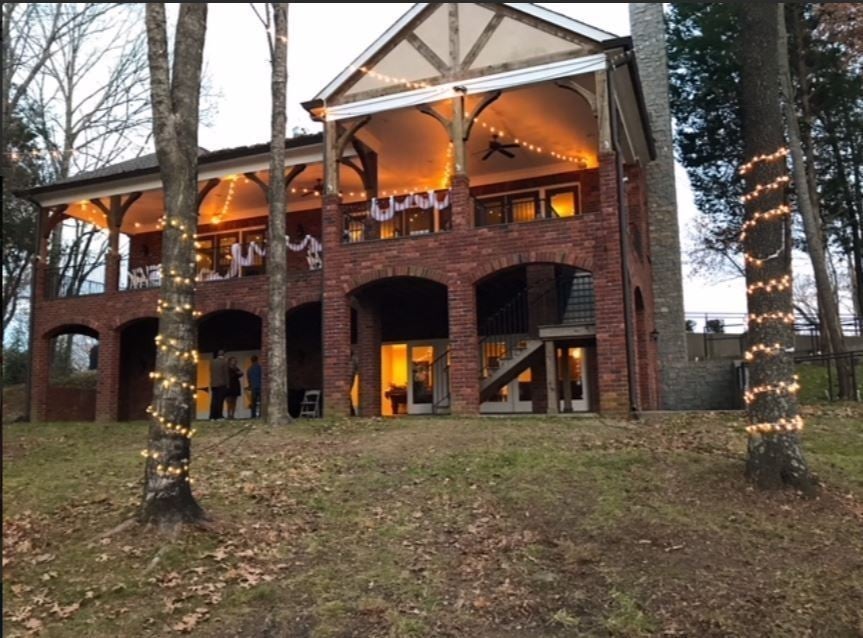
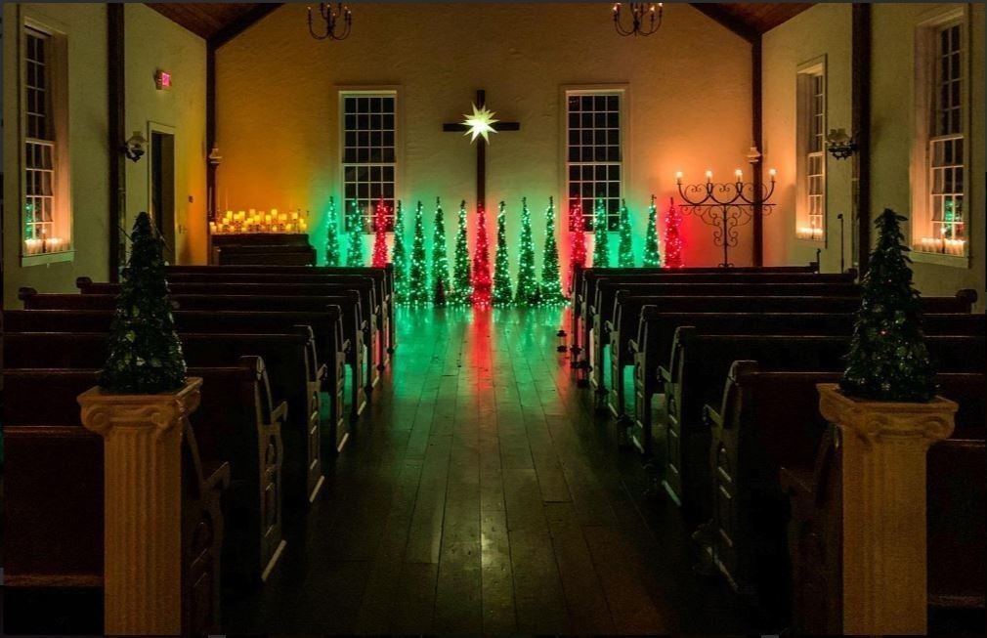
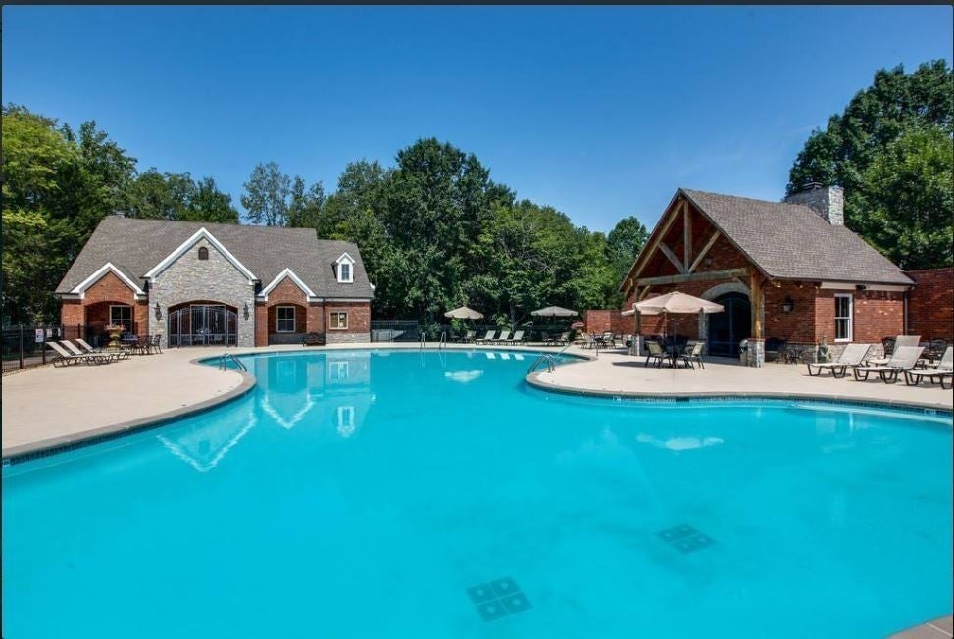
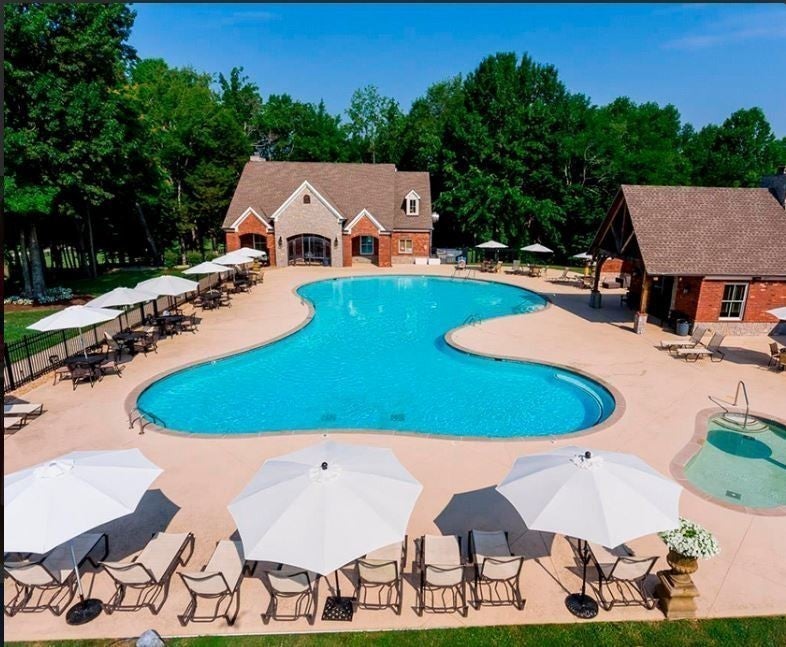

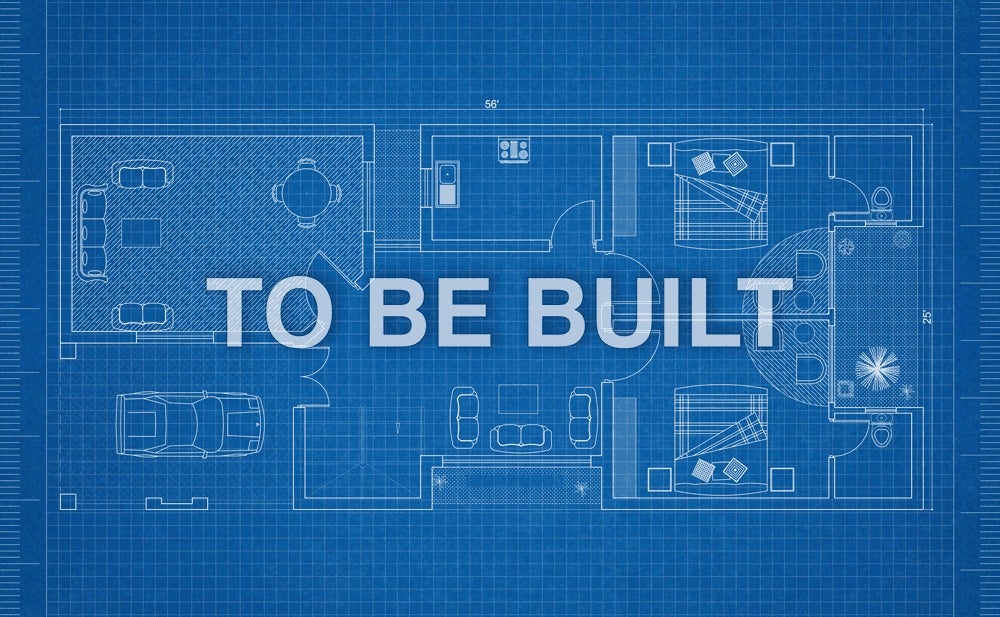
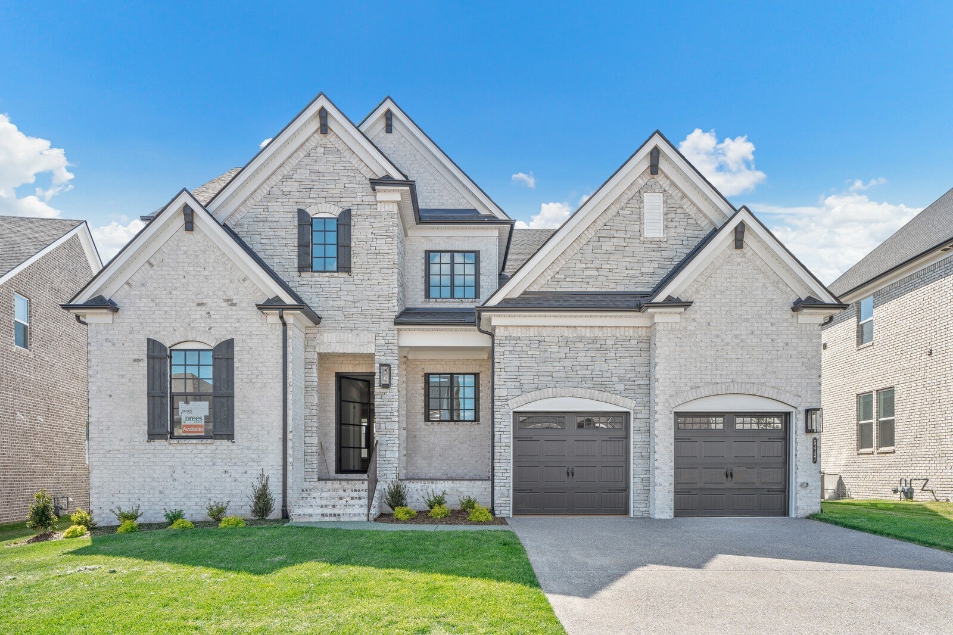

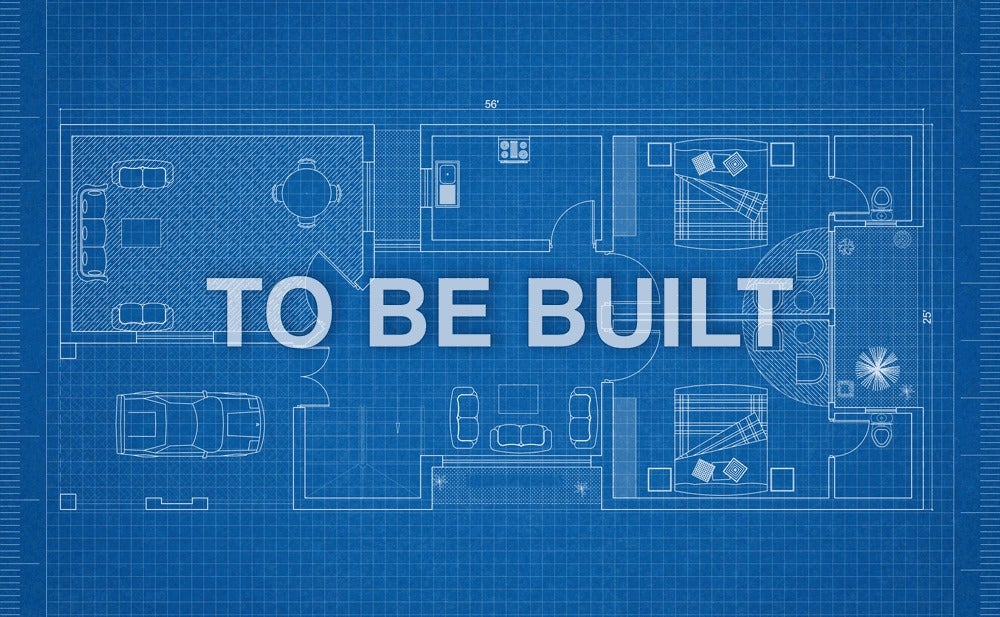
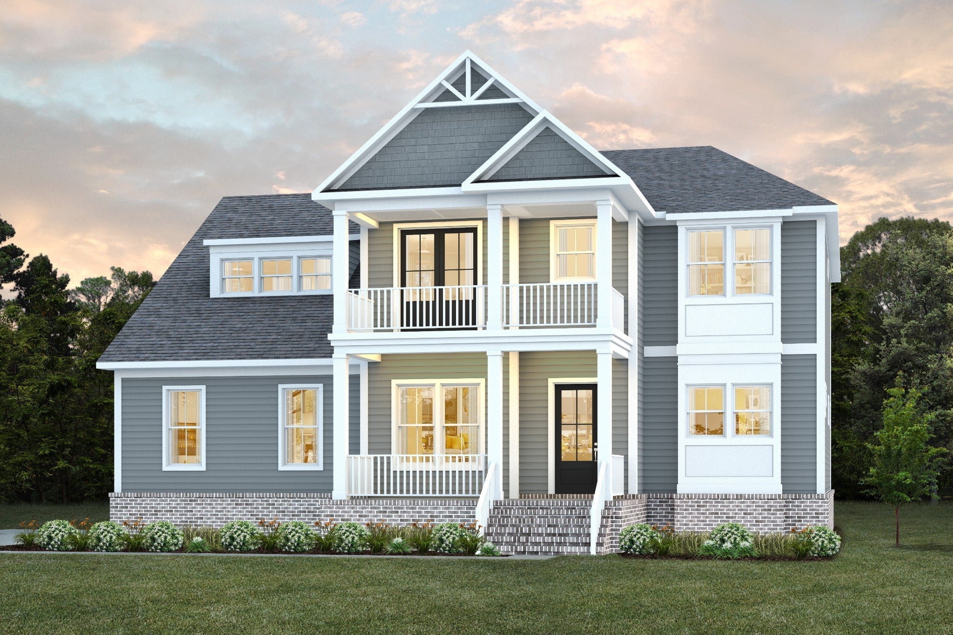
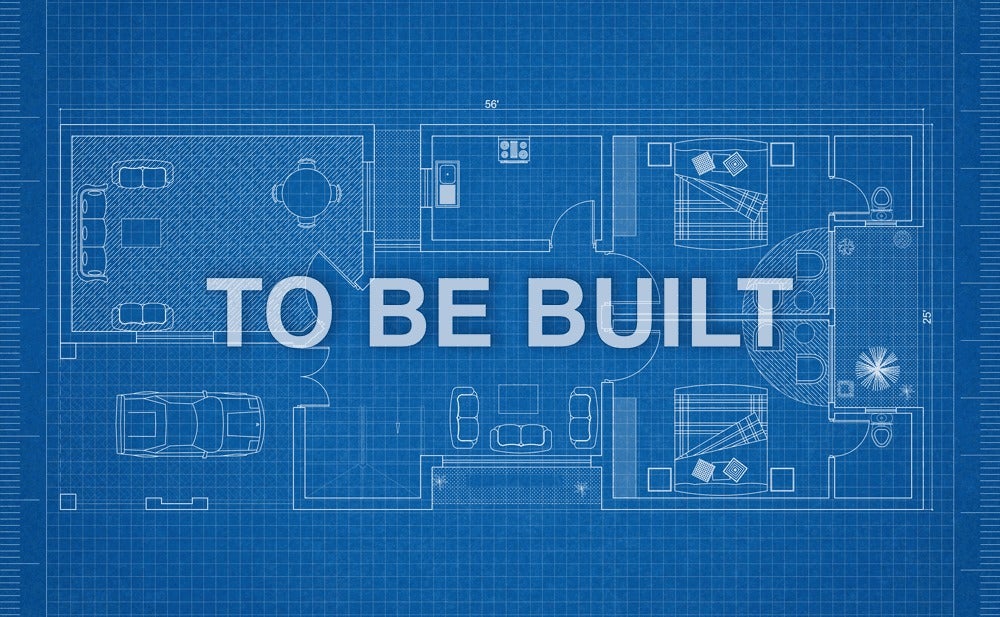
 Copyright 2024 RealTracs Solutions.
Copyright 2024 RealTracs Solutions.



