$2,359,900
1514 Lipscomb Dr,
Brentwood
TN
37027
Under Contract (With Showings)
- 5,537 SqFt
- $426.21 / SqFt
Description of 1514 Lipscomb Dr, Brentwood
Schedule a VIRTUAL Tour
Sun
28
Apr
Mon
29
Apr
Tue
30
Apr
Wed
01
May
Thu
02
May
Fri
03
May
Sat
04
May
Sun
05
May
Mon
06
May
Tue
07
May
Wed
08
May
Thu
09
May
Fri
10
May
Sat
11
May
Sun
12
May
Essential Information
- MLS® #2622012
- Price$2,359,900
- Bedrooms5
- Bathrooms6.00
- Full Baths5
- Half Baths2
- Square Footage5,537
- Acres1.00
- Year Built2023
- TypeResidential
- Sub-TypeSingle Family Residence
- StatusUnder Contract (With Showings)
- Contingency TypeINSP
Financials
- Price$2,359,900
- Tax Amount$787
- Gas Paid ByN
- Electric Paid ByN
Amenities
- Parking Spaces4
- # of Garages4
- GaragesAttached/Detached, Driveway
- SewerPublic Sewer
- Water SourcePublic
Utilities
Electricity Available, Water Available
Interior
- HeatingCentral, Natural Gas
- CoolingCentral Air, Electric
- FireplaceYes
- # of Fireplaces1
- # of Stories2
- Cooling SourceCentral Air, Electric
- Heating SourceCentral, Natural Gas
- Drapes RemainN
- FloorFinished Wood, Tile
- Has MicrowaveYes
- Has DishwasherYes
Interior Features
Ceiling Fan(s), Extra Closets, Pantry, Smart Thermostat, Wet Bar, Primary Bedroom Main Floor
Appliances
Dishwasher, Disposal, Microwave, Refrigerator
Exterior
- Exterior FeaturesGarage Door Opener, Balcony
- Lot DescriptionLevel
- RoofAsphalt
- ConstructionBrick
Additional Information
- Date ListedFebruary 22nd, 2024
- Days on Market65
- Green FeaturesTankless Water Heater
- Is AuctionN
FloorPlan
- Full Baths5
- Half Baths2
- Bedrooms5
- Basement DescriptionCrawl Space
Listing Details
- Listing Office:Compass Tennessee, Llc
- Contact Info:6155097166
The data relating to real estate for sale on this web site comes in part from the Internet Data Exchange Program of RealTracs Solutions. Real estate listings held by brokerage firms other than The Ashton Real Estate Group of RE/MAX Advantage are marked with the Internet Data Exchange Program logo or thumbnail logo and detailed information about them includes the name of the listing brokers.
Disclaimer: All information is believed to be accurate but not guaranteed and should be independently verified. All properties are subject to prior sale, change or withdrawal.
 Copyright 2024 RealTracs Solutions.
Copyright 2024 RealTracs Solutions.
Listing information last updated on April 28th, 2024 at 4:39am CDT.
 Add as Favorite
Add as Favorite

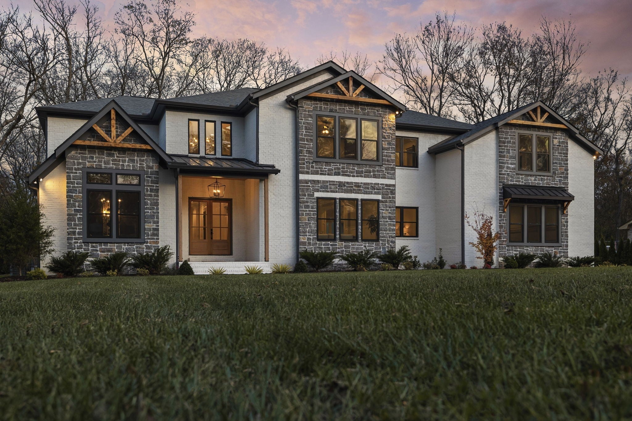
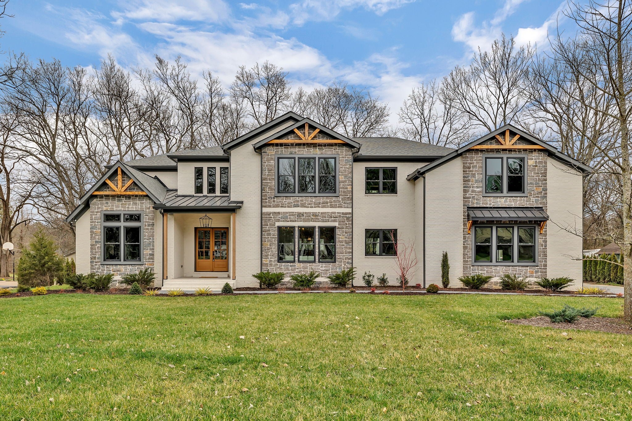
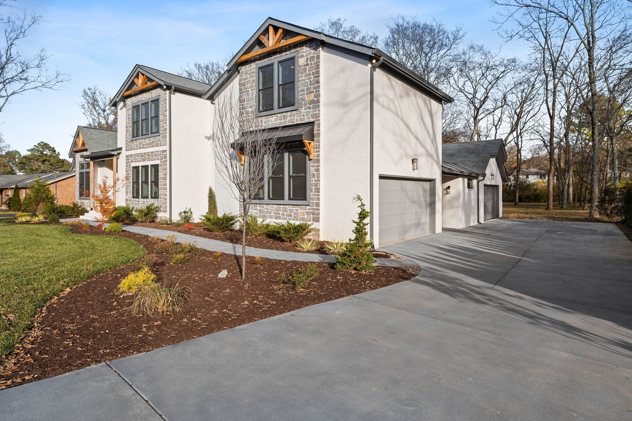
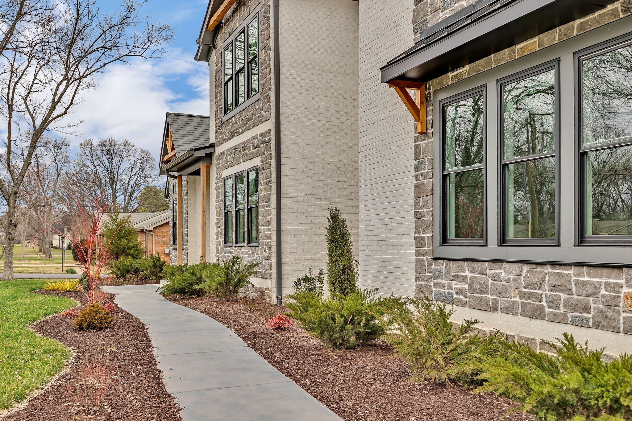
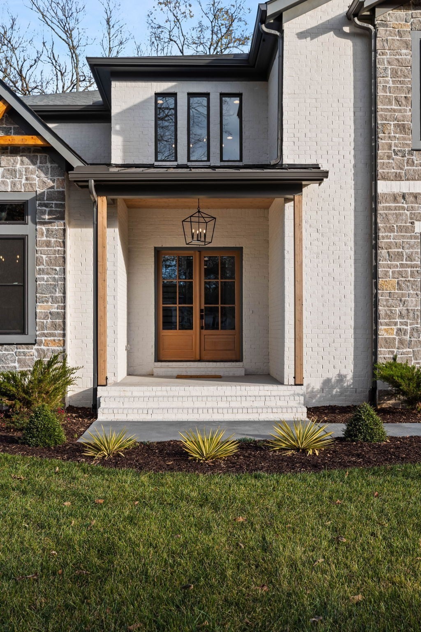
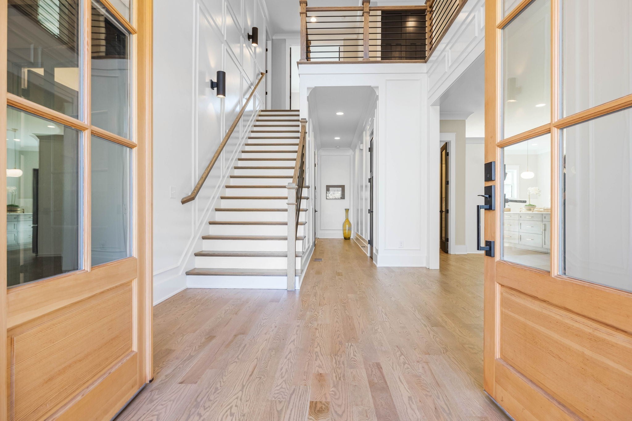
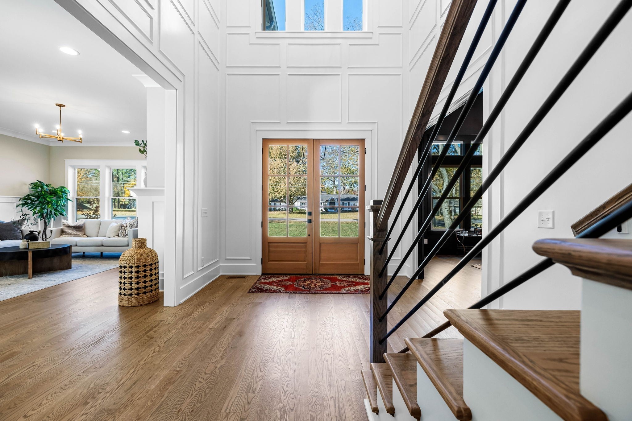
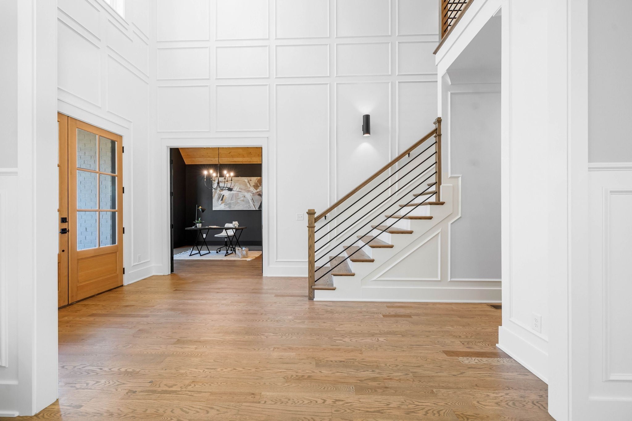
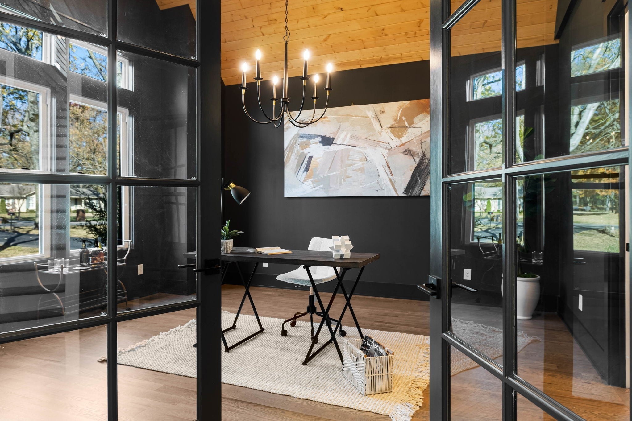
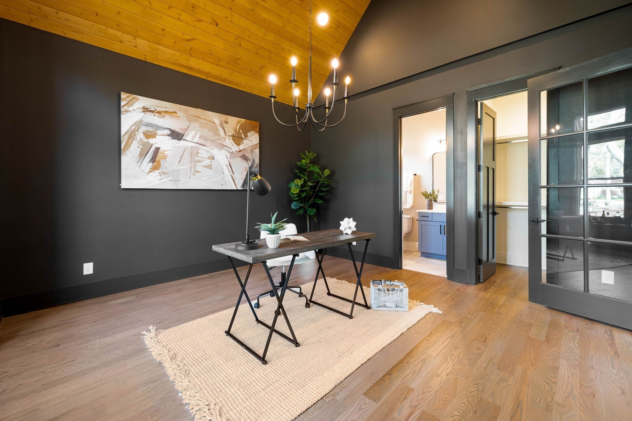






















































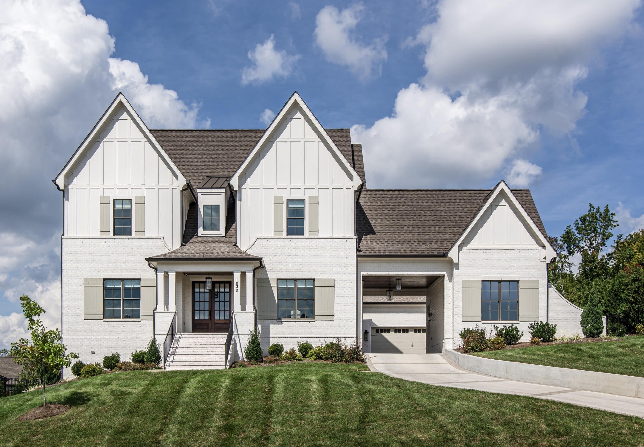
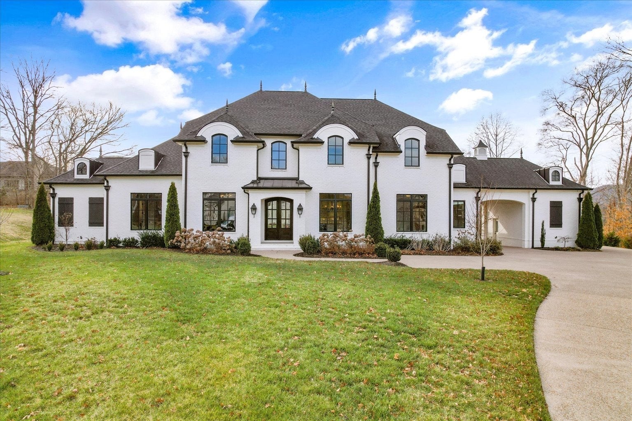
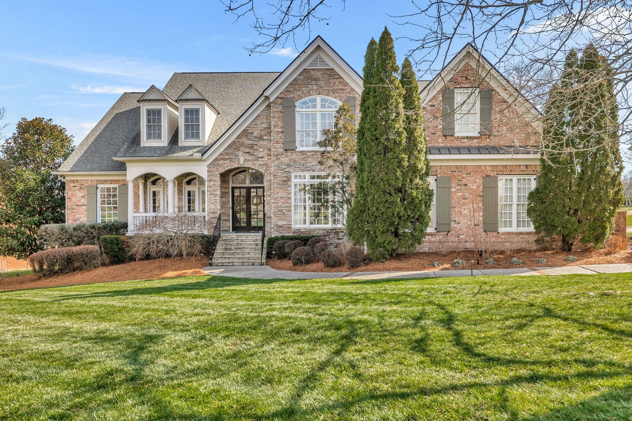

 Copyright 2024 RealTracs Solutions.
Copyright 2024 RealTracs Solutions.



