$538,900
6230 Kenwyn Pass N,
Smyrna
TN
37167
Pending Sale (No Showings)
- 2,481 SqFt
- $217.21 / SqFt
Description of 6230 Kenwyn Pass N, Smyrna
Schedule a VIRTUAL Tour
Fri
03
May
Sat
04
May
Sun
05
May
Mon
06
May
Tue
07
May
Wed
08
May
Thu
09
May
Fri
10
May
Sat
11
May
Sun
12
May
Mon
13
May
Tue
14
May
Wed
15
May
Thu
16
May
Fri
17
May
Essential Information
- MLS® #2621658
- Price$538,900
- Bedrooms4
- Bathrooms3.50
- Full Baths3
- Half Baths1
- Square Footage2,481
- Acres0.00
- Year Built2023
- TypeResidential
- Sub-TypeSingle Family Residence
- StatusPending Sale (No Showings)
Financials
- Price$538,900
- Tax Amount$3,102
- Gas Paid ByN
- Electric Paid ByN
- Assoc Fee$45
- Assoc Fee IncludesMaintenance Grounds
Amenities
- UtilitiesWater Available
- Parking Spaces2
- # of Garages2
- GaragesAttached - Front
- SewerPublic Sewer
- Water SourcePublic
Amenities
Playground, Underground Utilities, Trail(s)
Interior
- HeatingCentral
- CoolingCentral Air
- # of Stories2
- Cooling SourceCentral Air
- Heating SourceCentral
- Drapes RemainN
- FloorCarpet, Laminate, Other, Tile
- Has MicrowaveYes
- Has DishwasherYes
Interior Features
Ceiling Fan(s), Extra Closets, Walk-In Closet(s), Primary Bedroom Main Floor
Appliances
Dishwasher, Disposal, Microwave
Exterior
- Lot DescriptionLevel
- ConstructionFiber Cement, Hardboard Siding
Elementary
Stewarts Creek Elementary School
Additional Information
- Date ListedFebruary 21st, 2024
- Days on Market72
- Is AuctionN
Green Features
Windows, Low Flow Plumbing Fixtures, Thermostat, Sealed Ducting
FloorPlan
- Full Baths3
- Half Baths1
- Bedrooms4
- Basement DescriptionSlab
Listing Details
- Listing Office:Regent Realty
- Contact Info:6159683101
The data relating to real estate for sale on this web site comes in part from the Internet Data Exchange Program of RealTracs Solutions. Real estate listings held by brokerage firms other than The Ashton Real Estate Group of RE/MAX Advantage are marked with the Internet Data Exchange Program logo or thumbnail logo and detailed information about them includes the name of the listing brokers.
Disclaimer: All information is believed to be accurate but not guaranteed and should be independently verified. All properties are subject to prior sale, change or withdrawal.
 Copyright 2024 RealTracs Solutions.
Copyright 2024 RealTracs Solutions.
Listing information last updated on May 3rd, 2024 at 7:24pm CDT.
 Add as Favorite
Add as Favorite

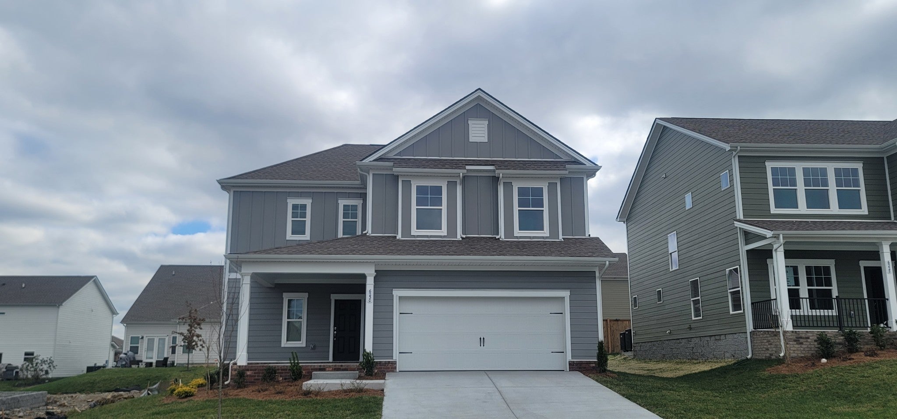
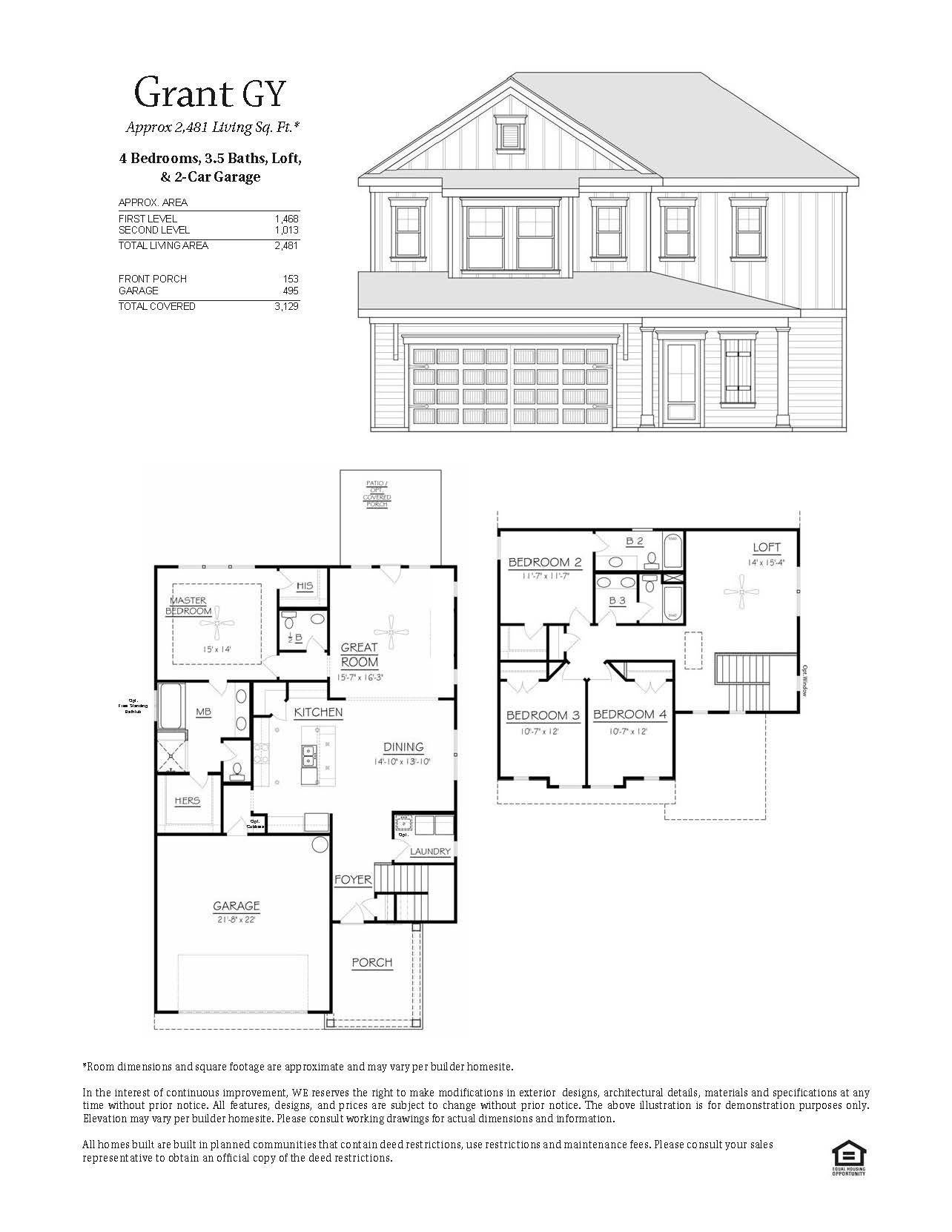

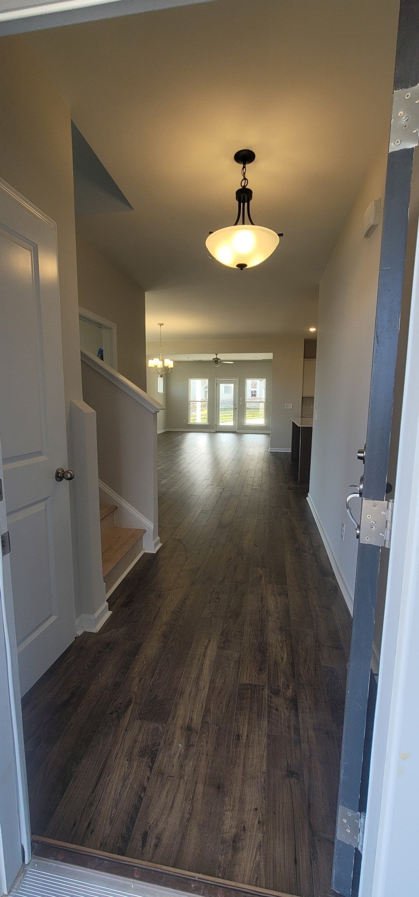
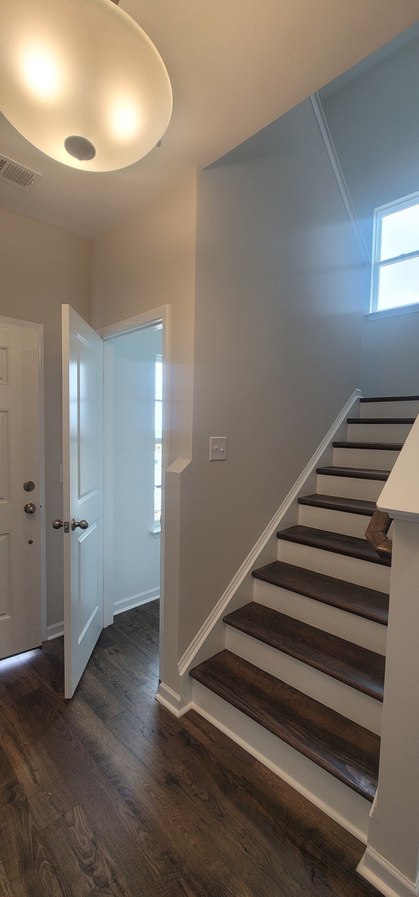
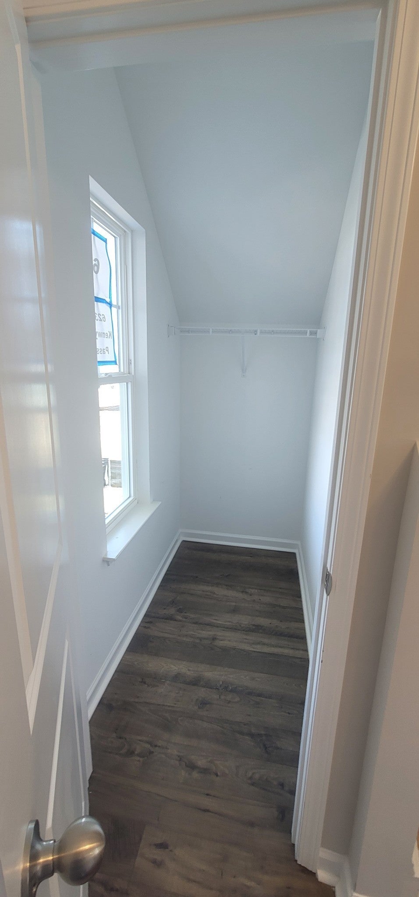

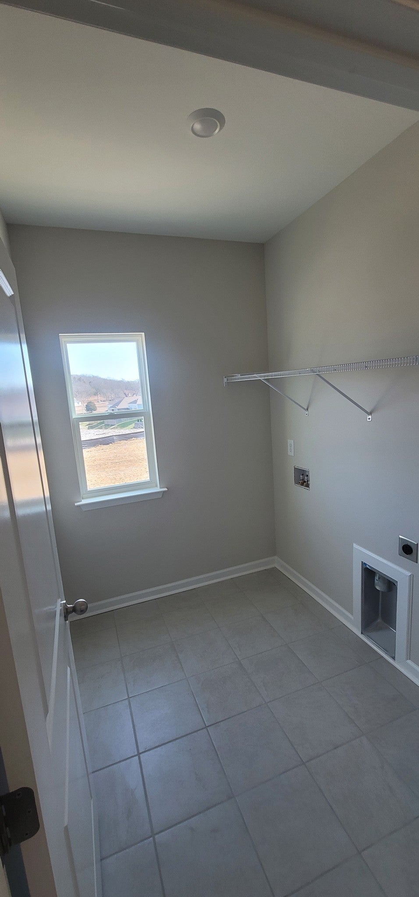

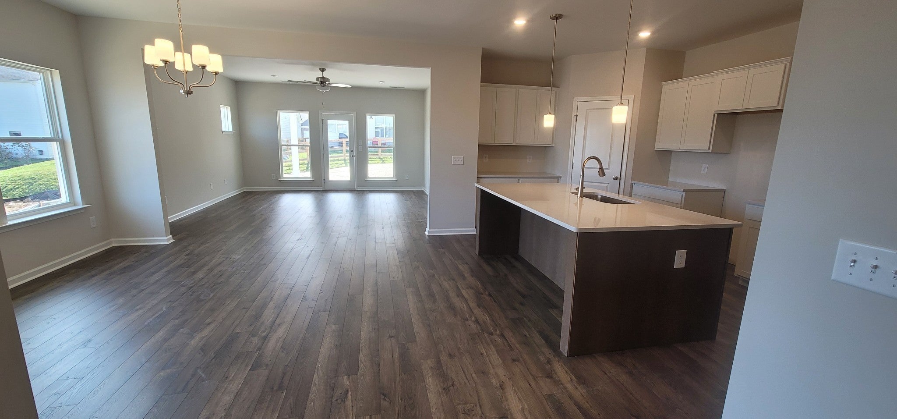































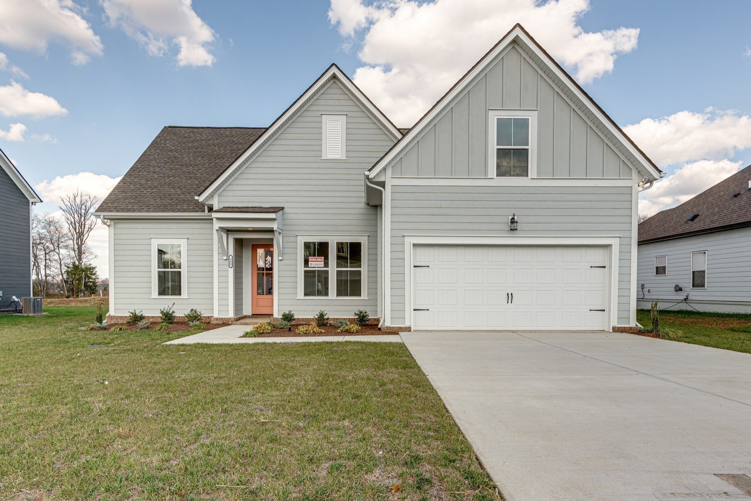
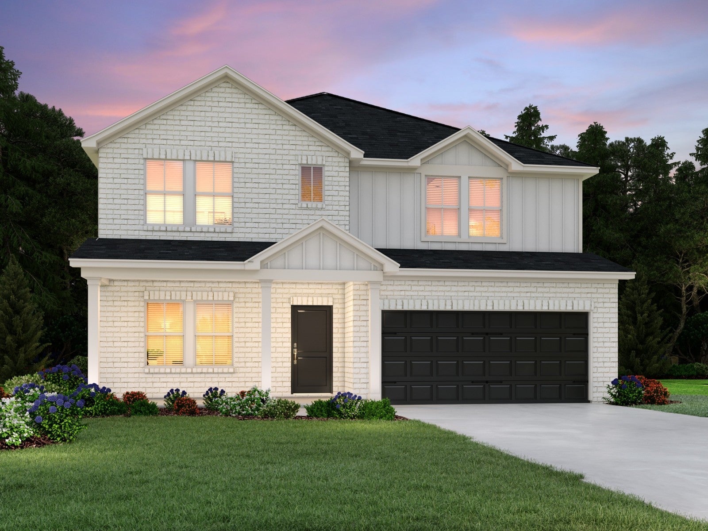
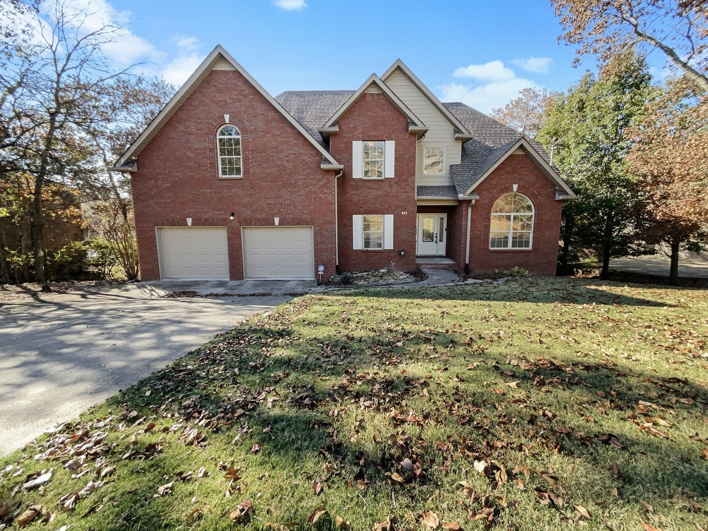
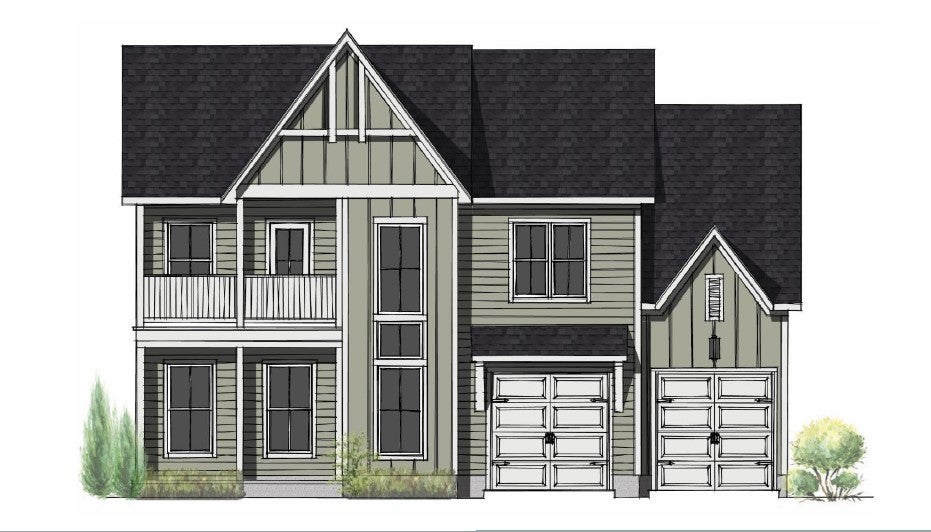
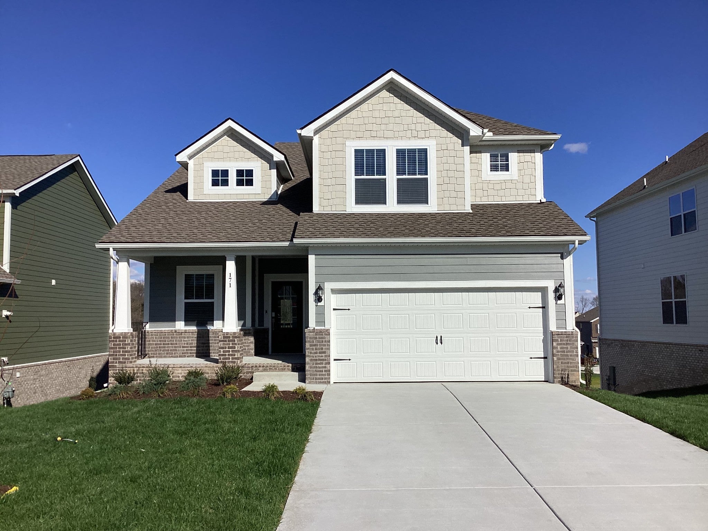
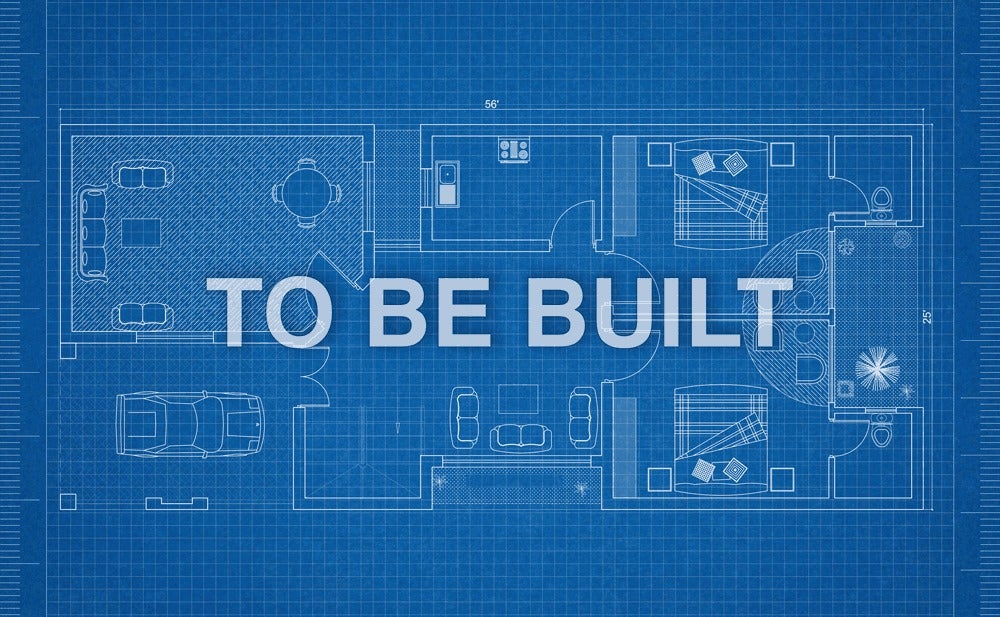
 Copyright 2024 RealTracs Solutions.
Copyright 2024 RealTracs Solutions.



