$559,900
7314 Lakelet Cv,
Fairview
TN
37062
Under Contract (With Showings)
- 2,730 SqFt
- $205.09 / SqFt
Description of 7314 Lakelet Cv, Fairview
Schedule a VIRTUAL Tour
Mon
29
Apr
Tue
30
Apr
Wed
01
May
Thu
02
May
Fri
03
May
Sat
04
May
Sun
05
May
Mon
06
May
Tue
07
May
Wed
08
May
Thu
09
May
Fri
10
May
Sat
11
May
Sun
12
May
Mon
13
May
Essential Information
- MLS® #2621635
- Price$559,900
- Bedrooms5
- Bathrooms2.50
- Full Baths2
- Half Baths1
- Square Footage2,730
- Acres0.17
- Year Built2021
- TypeResidential
- Sub-TypeSingle Family Residence
- StyleColonial
- StatusUnder Contract (With Showings)
- Contingency TypeSALE
Financials
- Price$559,900
- Tax Amount$2,734
- Gas Paid ByN
- Electric Paid ByN
- Assoc Fee$75
Amenities
- Parking Spaces6
- # of Garages2
- SewerPublic Sewer
- Water SourcePublic
Utilities
Electricity Available, Water Available, Cable Connected
Garages
Attached - Front, Driveway, On Street
Laundry
Electric Dryer Hookup, Washer Hookup
Interior
- HeatingCentral, Natural Gas
- CoolingCentral Air, Electric
- # of Stories2
- Cooling SourceCentral Air, Electric
- Heating SourceCentral, Natural Gas
- Drapes RemainN
- FloorCarpet, Laminate, Tile
- Has DishwasherYes
Interior Features
Air Filter, Ceiling Fan(s), Entry Foyer, Extra Closets, Pantry, Storage, Walk-In Closet(s), Primary Bedroom Main Floor, High Speed Internet
Appliances
Dishwasher, Disposal, Dryer, Refrigerator, Washer
Exterior
- Exterior FeaturesGarage Door Opener
- RoofAsphalt
- ConstructionBrick
Additional Information
- Date ListedFebruary 22nd, 2024
- Days on Market67
- Is AuctionN
FloorPlan
- Full Baths2
- Half Baths1
- Bedrooms5
- Basement DescriptionCrawl Space
Listing Office:
Weichert, Realtors - The Andrews Group
The data relating to real estate for sale on this web site comes in part from the Internet Data Exchange Program of RealTracs Solutions. Real estate listings held by brokerage firms other than The Ashton Real Estate Group of RE/MAX Advantage are marked with the Internet Data Exchange Program logo or thumbnail logo and detailed information about them includes the name of the listing brokers.
Disclaimer: All information is believed to be accurate but not guaranteed and should be independently verified. All properties are subject to prior sale, change or withdrawal.
 Copyright 2024 RealTracs Solutions.
Copyright 2024 RealTracs Solutions.
Listing information last updated on April 29th, 2024 at 9:10am CDT.
 Add as Favorite
Add as Favorite

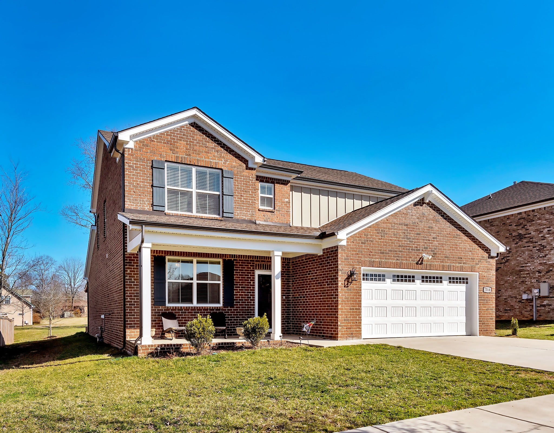
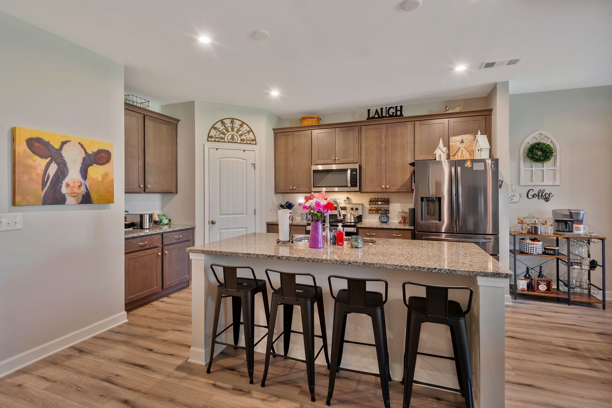
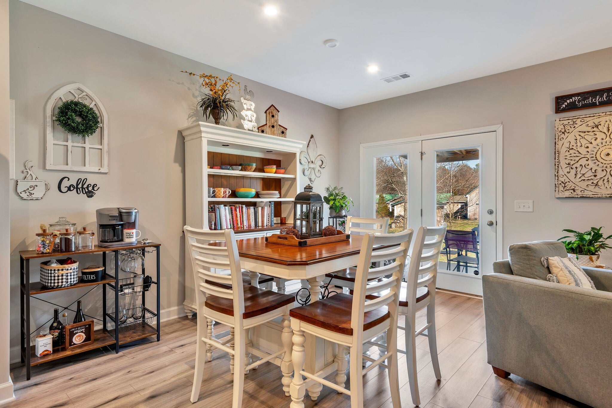
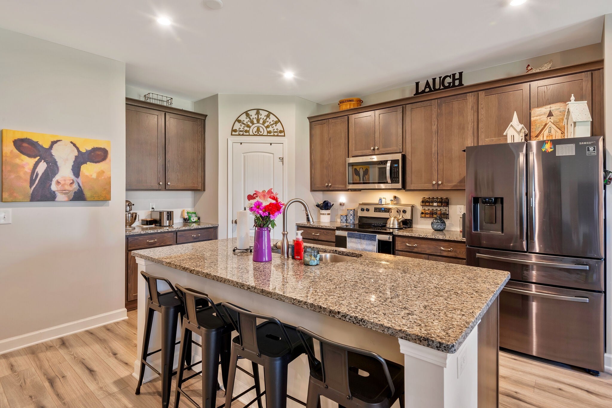
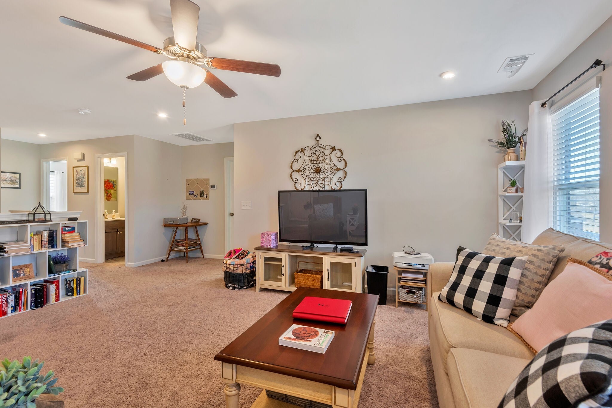
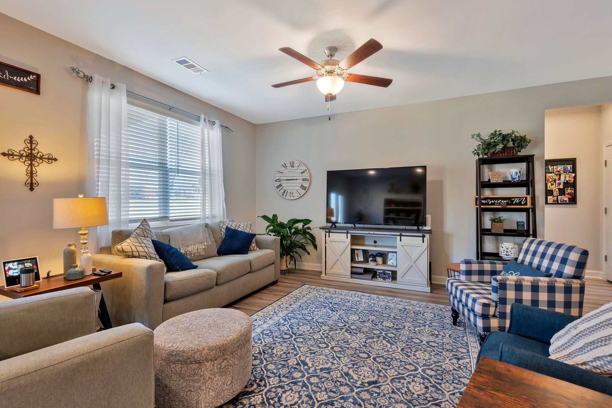
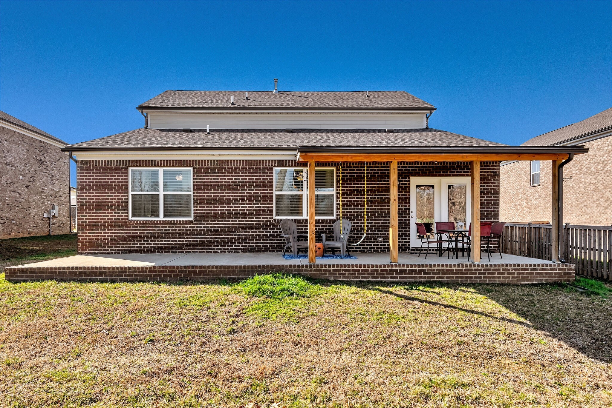
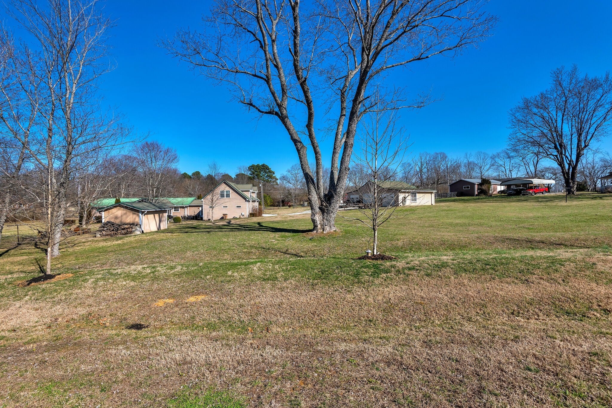
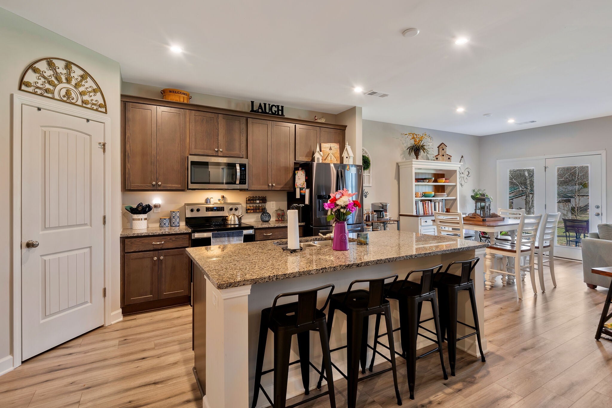
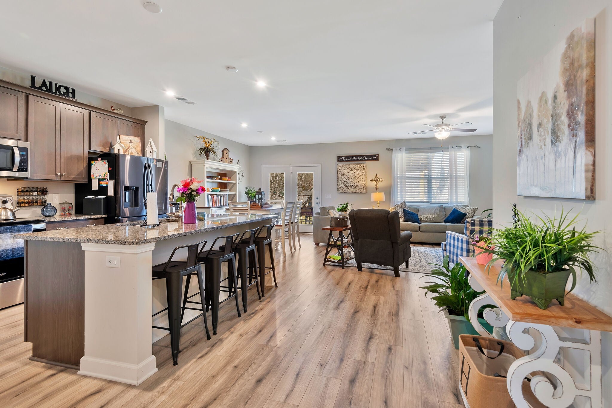






























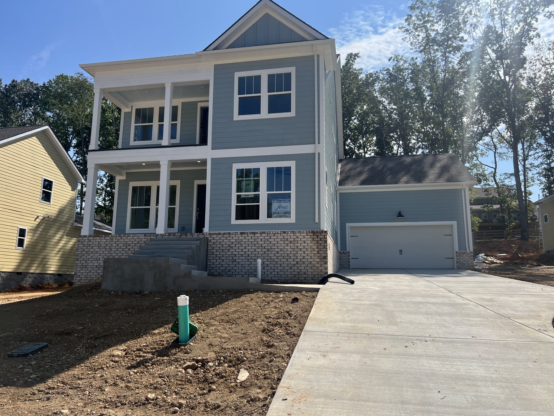
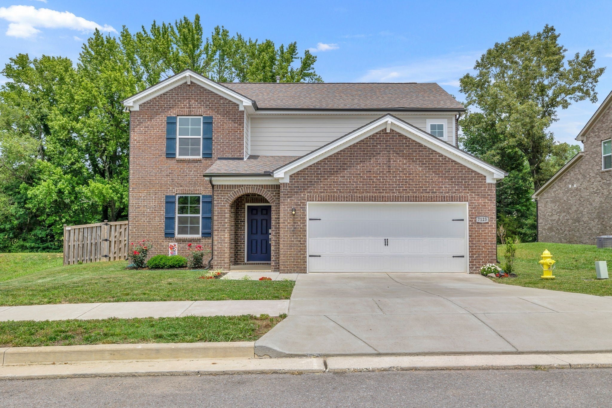
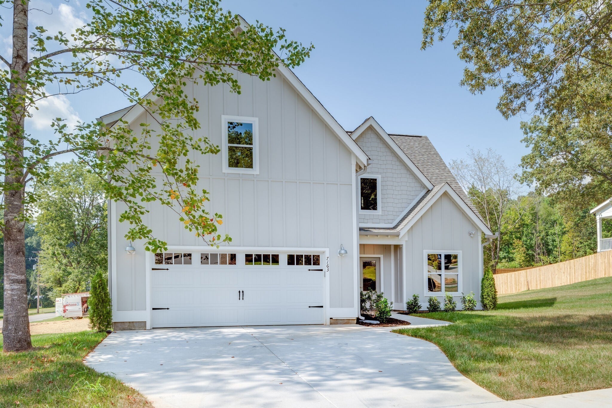

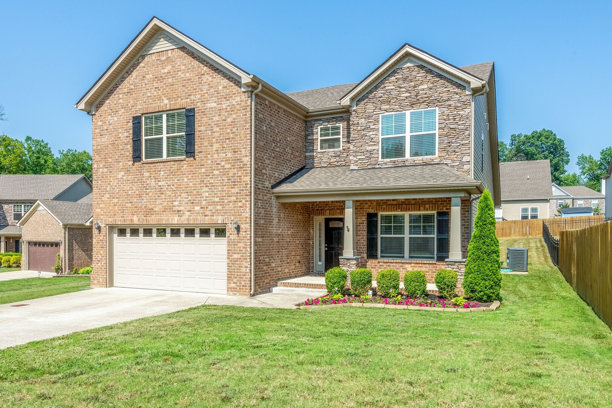
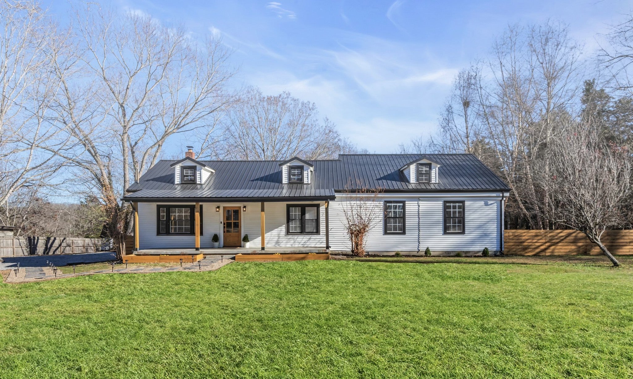
 Copyright 2024 RealTracs Solutions.
Copyright 2024 RealTracs Solutions.



