$354,999
757 Plunk Whitson Rd,
Cookeville
TN
38501
Under Contract (With Showings)
- 2,190 SqFt
- $162.10 / SqFt
Description of 757 Plunk Whitson Rd, Cookeville
Schedule a VIRTUAL Tour
Sun
28
Apr
Mon
29
Apr
Tue
30
Apr
Wed
01
May
Thu
02
May
Fri
03
May
Sat
04
May
Sun
05
May
Mon
06
May
Tue
07
May
Wed
08
May
Thu
09
May
Fri
10
May
Sat
11
May
Sun
12
May
Essential Information
- MLS® #2621513
- Price$354,999
- Bedrooms3
- Bathrooms2.50
- Full Baths2
- Half Baths1
- Square Footage2,190
- Acres0.43
- Year Built2004
- TypeResidential
- Sub-TypeSingle Family Residence
- StyleCape Cod
- StatusUnder Contract (With Showings)
- Contingency TypeFIN
Financials
- Price$354,999
- Tax Amount$1,534
- Gas Paid ByN
- Electric Paid ByN
Amenities
- Parking Spaces2
- # of Garages2
- GaragesAttached
- SewerSeptic Tank
- Water SourcePrivate
Utilities
Electricity Available, Water Available
Interior
- CoolingCentral Air, Electric
- FireplaceYes
- # of Fireplaces1
- # of Stories2
- Cooling SourceCentral Air, Electric
- Drapes RemainN
- FloorCarpet, Finished Wood, Tile
- Has MicrowaveYes
- Has DishwasherYes
Interior Features
Ceiling Fan(s), Walk-In Closet(s)
Appliances
Dishwasher, Microwave, Refrigerator
Heating
Central, Dual, Electric, Natural Gas
Heating Source
Central, Dual, Electric, Natural Gas
Exterior
- Exterior FeaturesGarage Door Opener, Storage
- Lot DescriptionLevel
- RoofShingle
- ConstructionFrame, Vinyl Siding
Additional Information
- Date ListedFebruary 21st, 2024
- Days on Market67
- Is AuctionN
FloorPlan
- Full Baths2
- Half Baths1
- Bedrooms3
- Basement DescriptionCrawl Space
Listing Details
- Listing Office:Skender-newton Realty
- Contact Info:9312619001
The data relating to real estate for sale on this web site comes in part from the Internet Data Exchange Program of RealTracs Solutions. Real estate listings held by brokerage firms other than The Ashton Real Estate Group of RE/MAX Advantage are marked with the Internet Data Exchange Program logo or thumbnail logo and detailed information about them includes the name of the listing brokers.
Disclaimer: All information is believed to be accurate but not guaranteed and should be independently verified. All properties are subject to prior sale, change or withdrawal.
 Copyright 2024 RealTracs Solutions.
Copyright 2024 RealTracs Solutions.
Listing information last updated on April 28th, 2024 at 7:39pm CDT.
 Add as Favorite
Add as Favorite

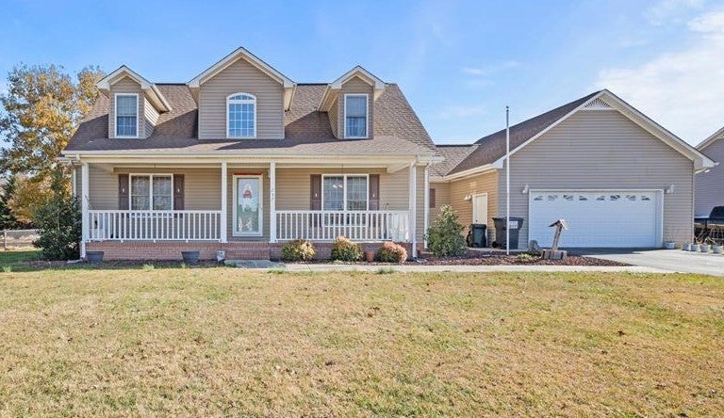
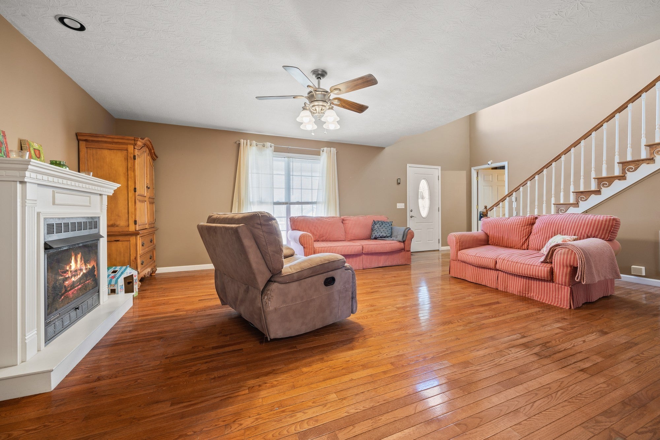
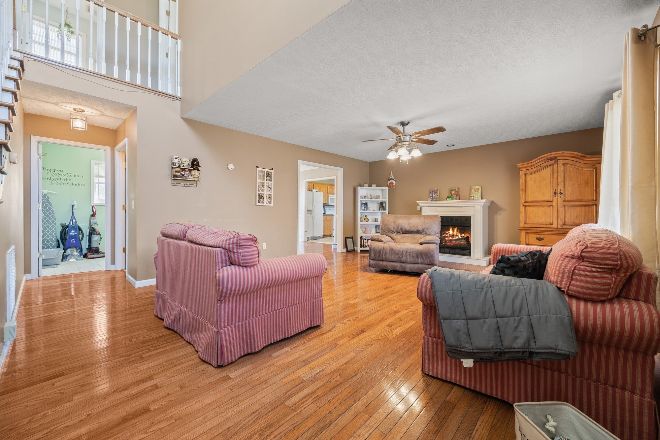
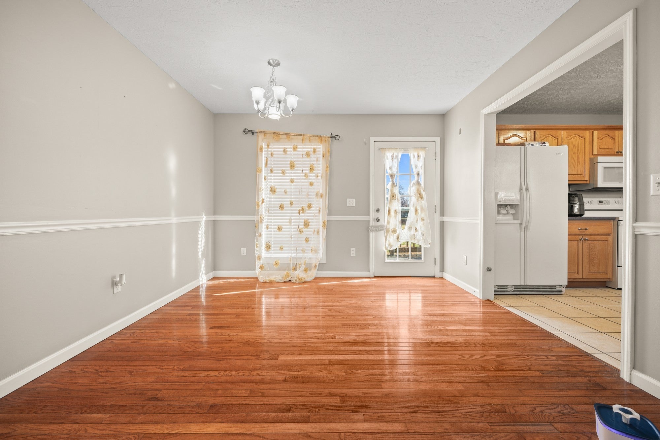
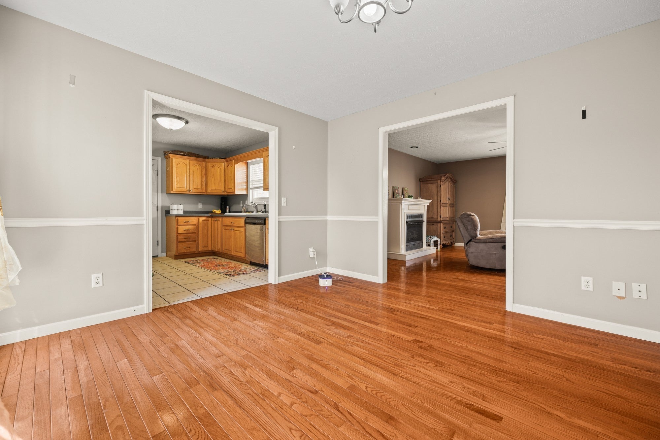
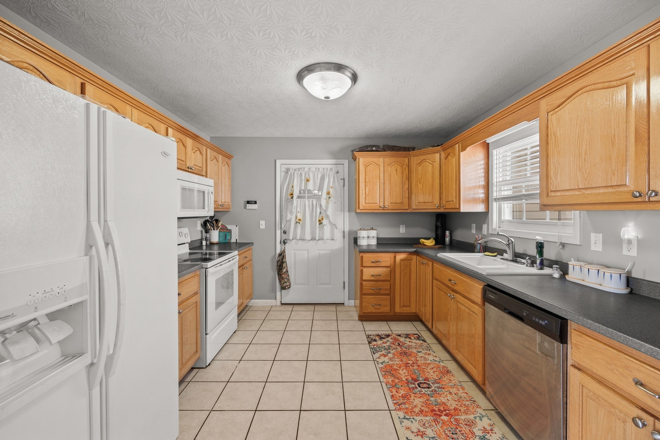
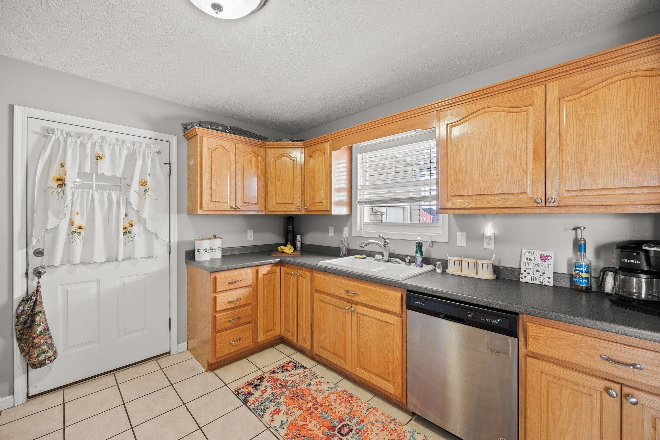
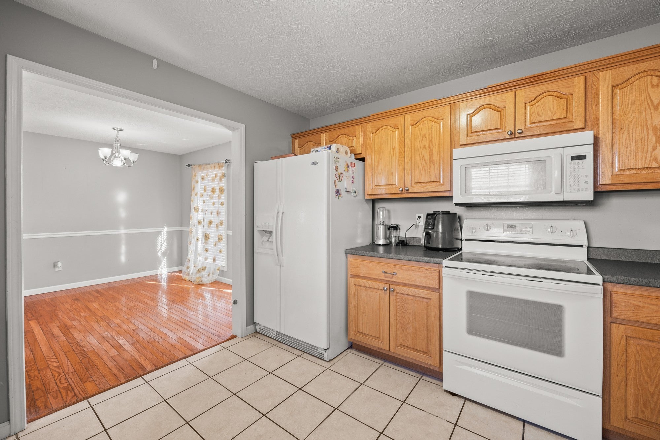
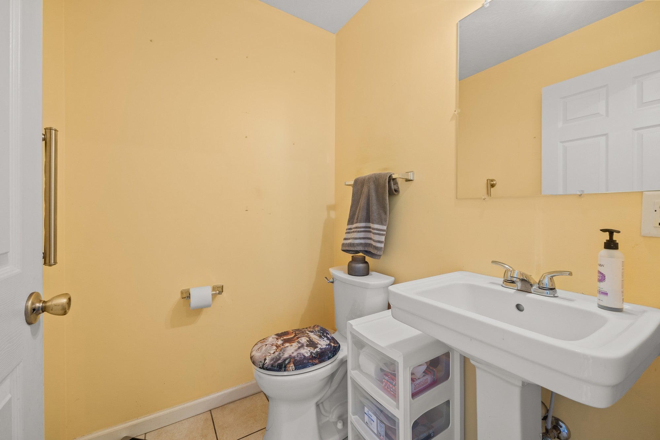
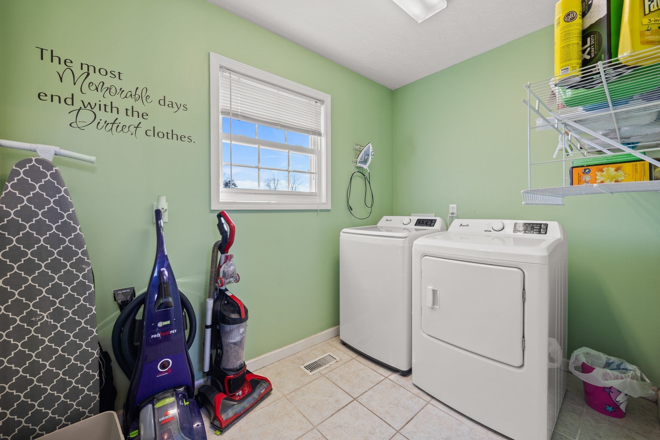





















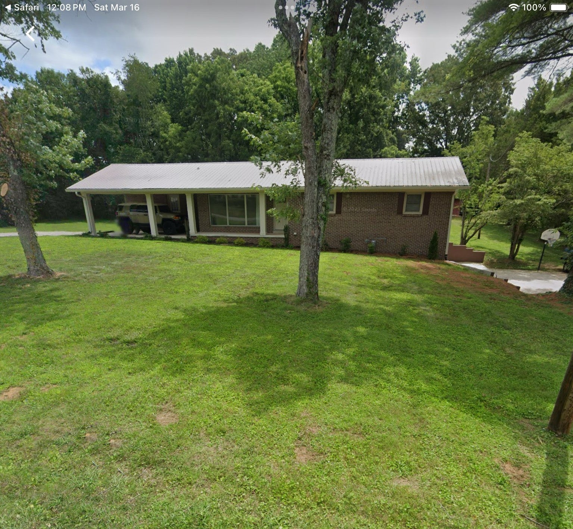

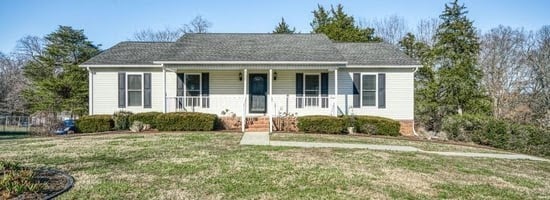
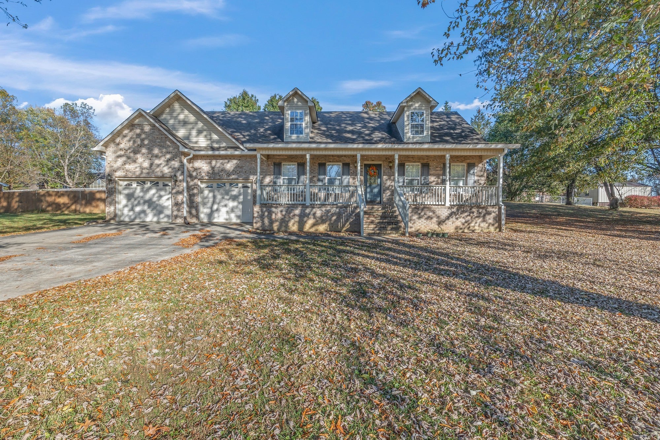
 Copyright 2024 RealTracs Solutions.
Copyright 2024 RealTracs Solutions.



