$555,000
4800 Foley Dr,
Nashville
TN
37211
Under Contract (With Showings)
- 2,366 SqFt
- $234.57 / SqFt
Description of 4800 Foley Dr, Nashville
Schedule a VIRTUAL Tour
Sun
28
Apr
Mon
29
Apr
Tue
30
Apr
Wed
01
May
Thu
02
May
Fri
03
May
Sat
04
May
Sun
05
May
Mon
06
May
Tue
07
May
Wed
08
May
Thu
09
May
Fri
10
May
Sat
11
May
Sun
12
May
Essential Information
- MLS® #2621448
- Price$555,000
- Bedrooms3
- Bathrooms2.00
- Full Baths2
- Square Footage2,366
- Acres0.98
- Year Built1960
- TypeResidential
- Sub-TypeSingle Family Residence
- StatusUnder Contract (With Showings)
- Contingency TypeFIN
Financials
- Price$555,000
- Tax Amount$2,089
- Gas Paid ByN
- Electric Paid ByN
Amenities
- UtilitiesWater Available
- Parking Spaces2
- # of Garages1
- GaragesBasement, Detached
- SewerPublic Sewer
- Water SourcePublic
Interior
- HeatingRadiant
- CoolingWall/Window Unit(s)
- FireplaceYes
- # of Fireplaces1
- # of Stories2
- Cooling SourceWall/Window Unit(s)
- Heating SourceRadiant
- Drapes RemainN
- FloorCarpet, Finished Wood, Vinyl
Exterior
- Exterior FeaturesStorage
- RoofShingle
- ConstructionBrick, Frame
Additional Information
- Date ListedFebruary 20th, 2024
- Days on Market67
- Is AuctionN
FloorPlan
- Basement SqFt530
- Full Baths2
- Bedrooms3
- Basement DescriptionCombination
Listing Details
- Listing Office:Exp Realty
- Contact Info:6153083285
The data relating to real estate for sale on this web site comes in part from the Internet Data Exchange Program of RealTracs Solutions. Real estate listings held by brokerage firms other than The Ashton Real Estate Group of RE/MAX Advantage are marked with the Internet Data Exchange Program logo or thumbnail logo and detailed information about them includes the name of the listing brokers.
Disclaimer: All information is believed to be accurate but not guaranteed and should be independently verified. All properties are subject to prior sale, change or withdrawal.
 Copyright 2024 RealTracs Solutions.
Copyright 2024 RealTracs Solutions.
Listing information last updated on April 28th, 2024 at 6:39pm CDT.
Related Blog Posts
Have you ever wondered how Nashville, Tennessee earned its moniker as Music City USA? What's so special about the music scene in Nashville that it warrants being the capital of continental music culture? Haven't just as many musicians passed through cities like Las Vegas and New York?
The History of Music in Nashvil... read more »
 Add as Favorite
Add as Favorite

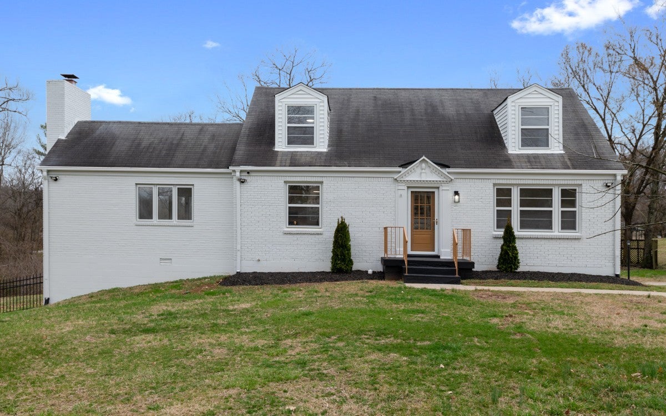
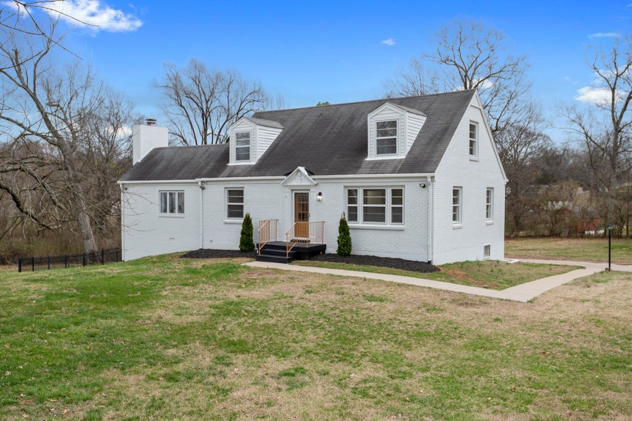
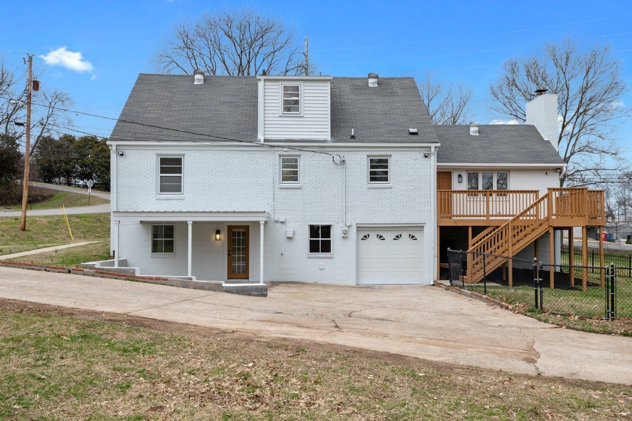
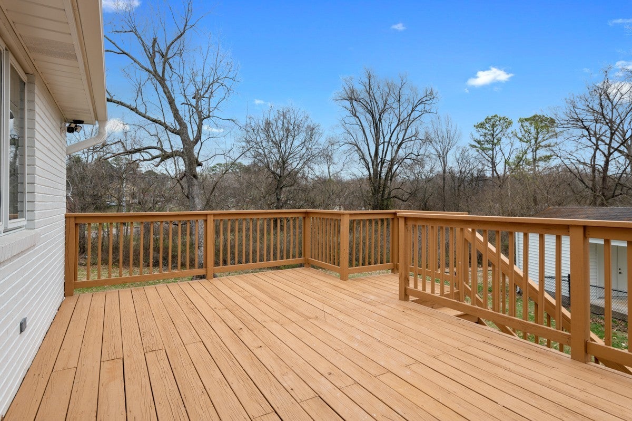
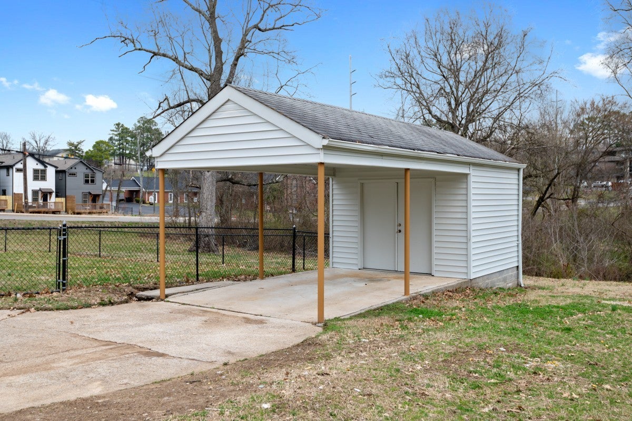
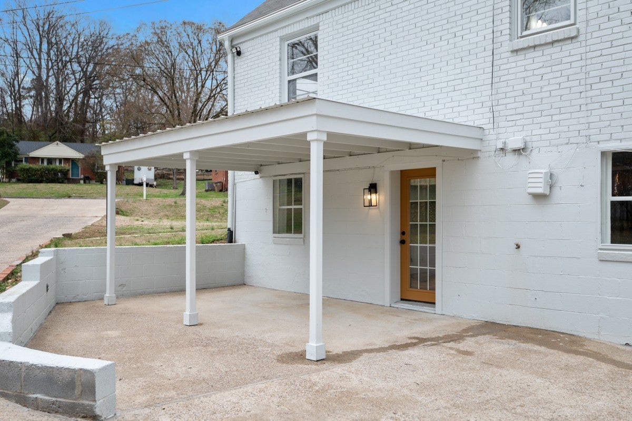
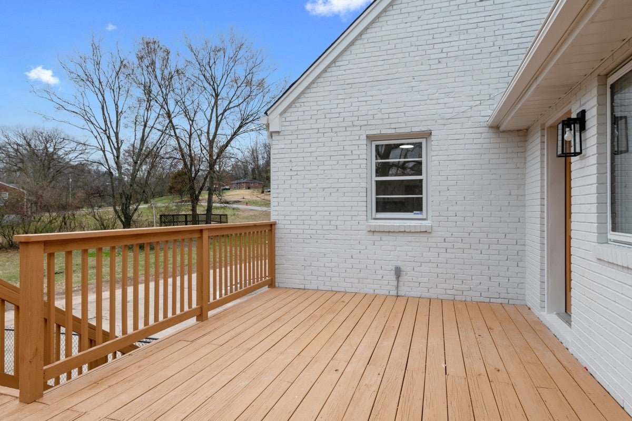
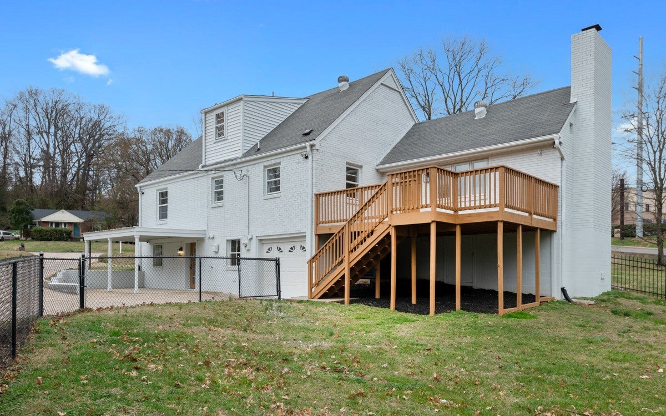
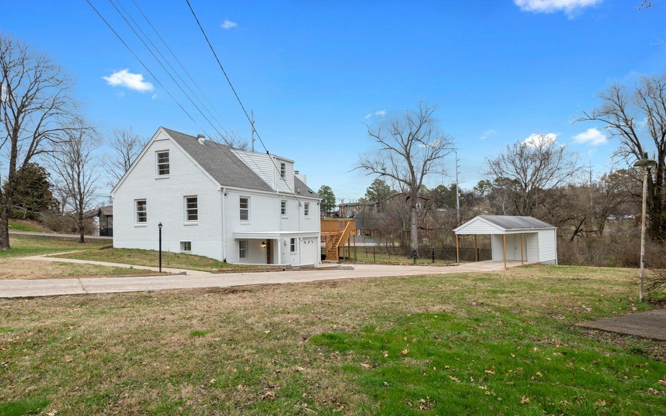
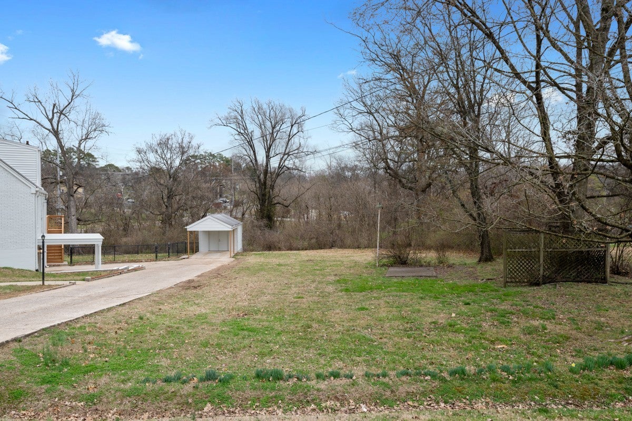






































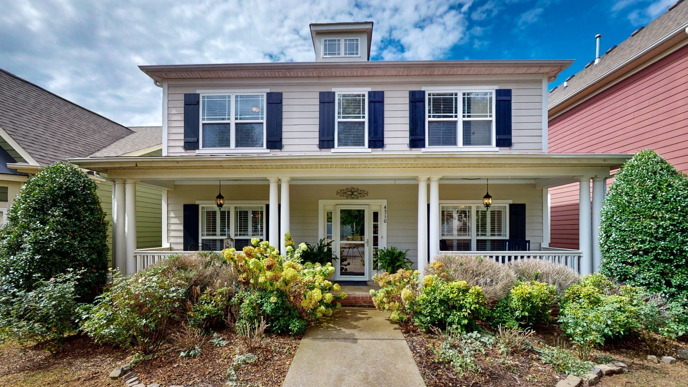

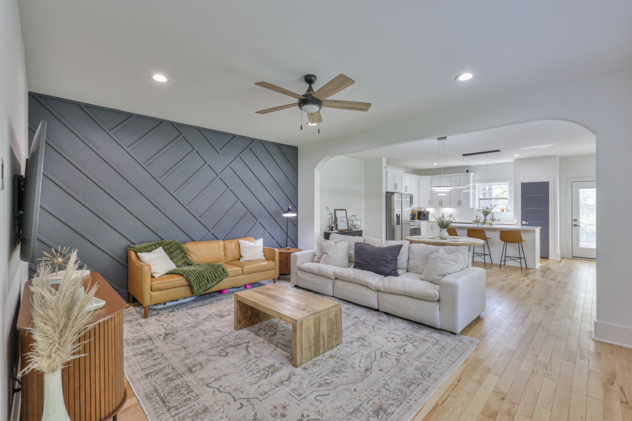
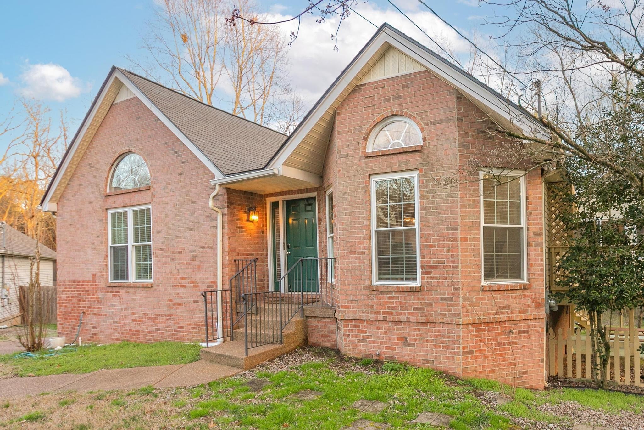

 Copyright 2024 RealTracs Solutions.
Copyright 2024 RealTracs Solutions.



