$459,900
1735 Oak Forest Dr,
Clarksville
TN
37043
For Sale
- 2,292 SqFt
- $200.65 / SqFt
Description of 1735 Oak Forest Dr, Clarksville
Schedule a VIRTUAL Tour
Thu
09
May
Fri
10
May
Sat
11
May
Sun
12
May
Mon
13
May
Tue
14
May
Wed
15
May
Thu
16
May
Fri
17
May
Sat
18
May
Sun
19
May
Mon
20
May
Tue
21
May
Wed
22
May
Thu
23
May
Essential Information
- MLS® #2618973
- Price$459,900
- Bedrooms4
- Bathrooms2.50
- Full Baths2
- Half Baths1
- Square Footage2,292
- Acres0.18
- Year Built2022
- TypeResidential
- Sub-TypeSingle Family Residence
- StyleTraditional
- StatusFor Sale
Financials
- Price$459,900
- Tax Amount$4,746
- Gas Paid ByN
- Electric Paid ByN
- Assoc Fee$40
- Assoc Fee IncludesTrash
Amenities
- Parking Spaces3
- # of Garages3
- GaragesAttached - Front
- SewerPublic Sewer
- Water SourcePublic
Utilities
Electricity Available, Water Available
Interior
- HeatingElectric, Natural Gas
- CoolingCentral Air, Electric
- FireplaceYes
- # of Fireplaces1
- # of Stories2
- Cooling SourceCentral Air, Electric
- Heating SourceElectric, Natural Gas
- Drapes RemainN
- FloorCarpet, Laminate, Tile
- Has MicrowaveYes
- Has DishwasherYes
Interior Features
Air Filter, Ceiling Fan(s), Smart Appliance(s), Smart Light(s), Smart Thermostat, Walk-In Closet(s)
Appliances
Dishwasher, Disposal, Microwave
Exterior
- RoofAsphalt
- ConstructionBrick, Hardboard Siding
Exterior Features
Garage Door Opener, Smart Light(s), Smart Lock(s)
Additional Information
- Date ListedFebruary 13th, 2024
- Days on Market85
- Is AuctionN
FloorPlan
- Full Baths2
- Half Baths1
- Bedrooms4
- Basement DescriptionSlab
Listing Office:
Sweet Home Realty And Property Management
The data relating to real estate for sale on this web site comes in part from the Internet Data Exchange Program of RealTracs Solutions. Real estate listings held by brokerage firms other than The Ashton Real Estate Group of RE/MAX Advantage are marked with the Internet Data Exchange Program logo or thumbnail logo and detailed information about them includes the name of the listing brokers.
Disclaimer: All information is believed to be accurate but not guaranteed and should be independently verified. All properties are subject to prior sale, change or withdrawal.
 Copyright 2024 RealTracs Solutions.
Copyright 2024 RealTracs Solutions.
Listing information last updated on May 9th, 2024 at 3:39am CDT.
 Add as Favorite
Add as Favorite

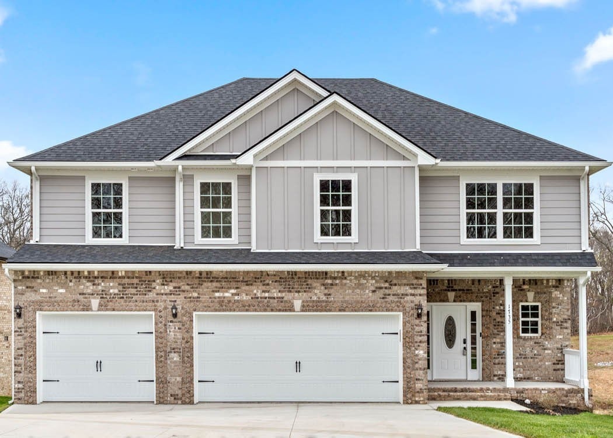
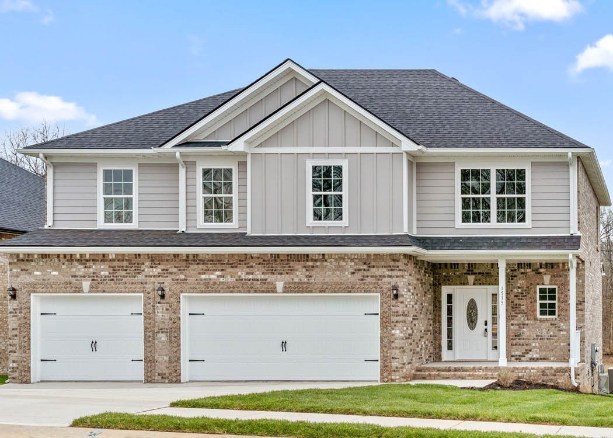
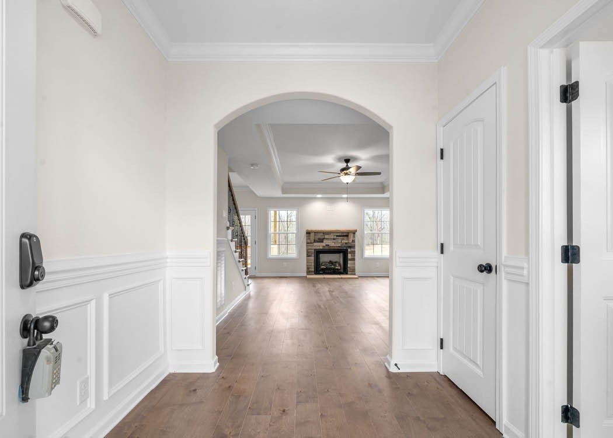
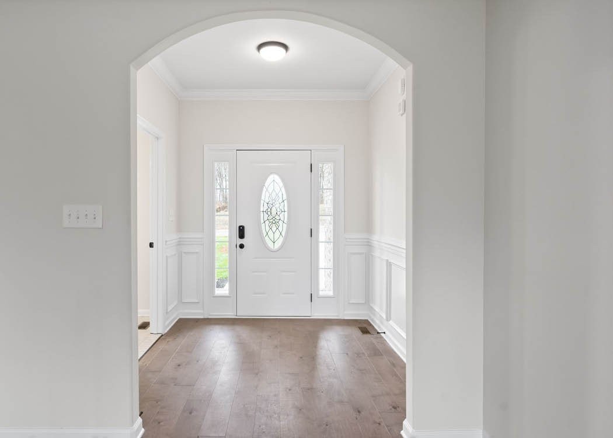
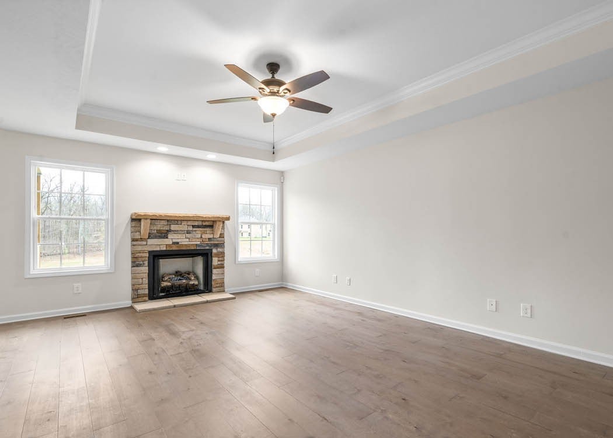
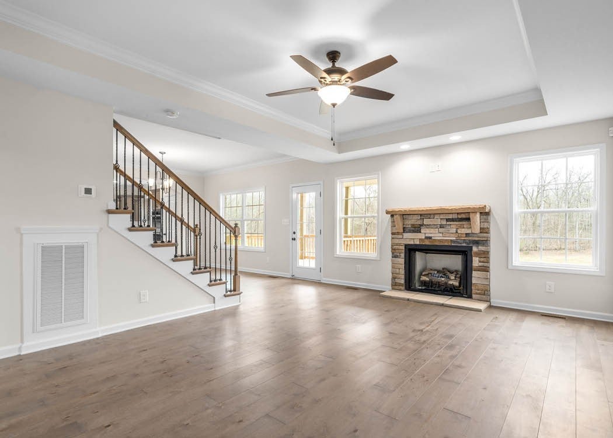
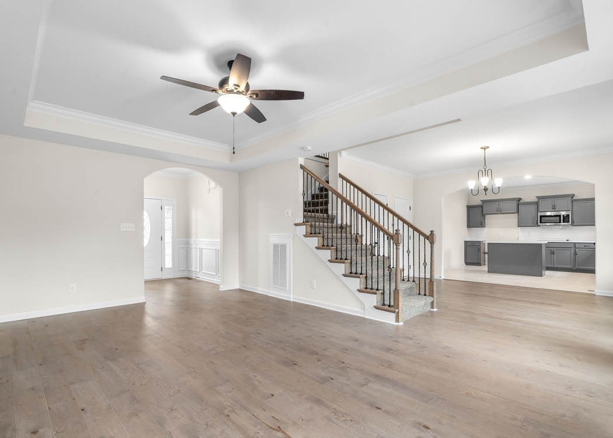
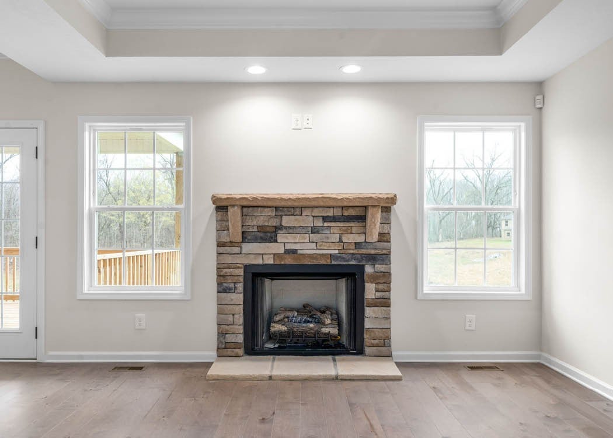
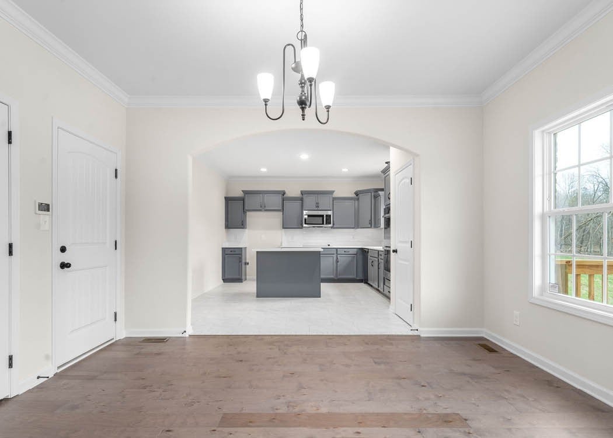
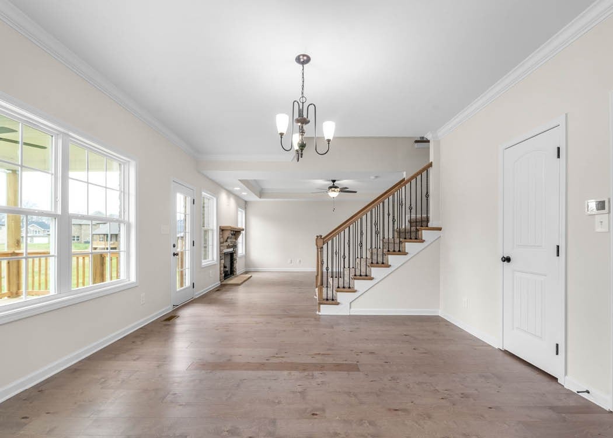






























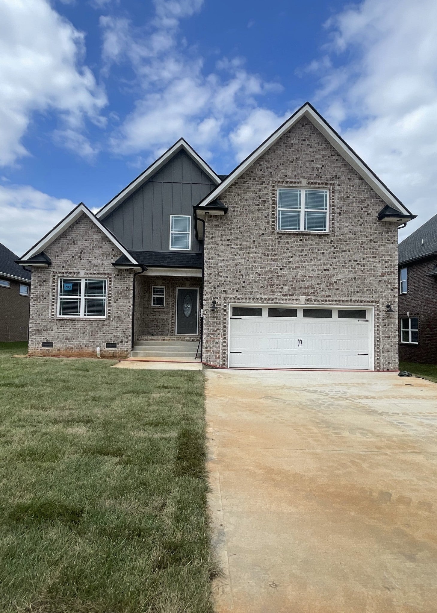
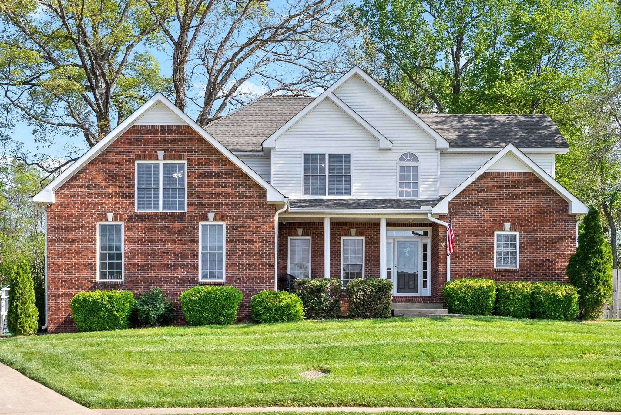
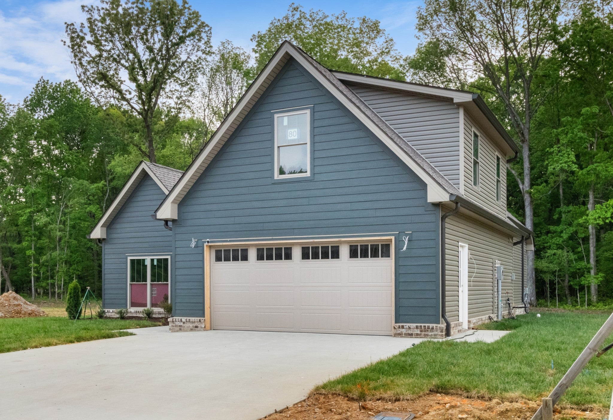

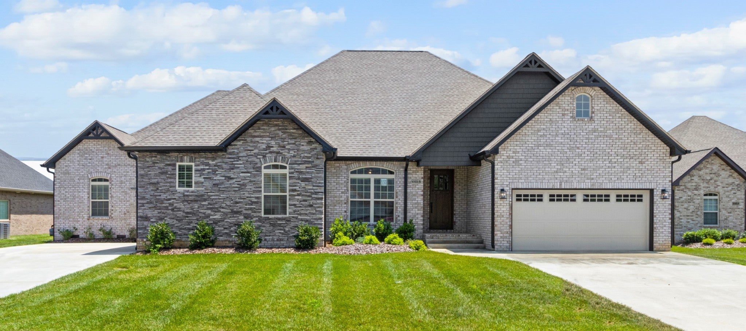
 Copyright 2024 RealTracs Solutions.
Copyright 2024 RealTracs Solutions.



