$795,000
799 Whitthorne St,
Shelbyville
TN
37160
For Sale
- 4,400 SqFt
- $180.68 / SqFt
Description of 799 Whitthorne St, Shelbyville
Schedule a VIRTUAL Tour
Mon
29
Apr
Tue
30
Apr
Wed
01
May
Thu
02
May
Fri
03
May
Sat
04
May
Sun
05
May
Mon
06
May
Tue
07
May
Wed
08
May
Thu
09
May
Fri
10
May
Sat
11
May
Sun
12
May
Mon
13
May
Essential Information
- MLS® #2618278
- Price$795,000
- Bedrooms5
- Bathrooms5.50
- Full Baths5
- Half Baths1
- Square Footage4,400
- Acres1.70
- Year Built1927
- TypeResidential
- Sub-TypeSingle Family Residence
- StyleColonial
- StatusFor Sale
Financials
- Price$795,000
- Tax Amount$6,007
- Gas Paid ByN
- Electric Paid ByN
Amenities
- Parking Spaces13
- # of Garages3
- ViewCity
- SewerPublic Sewer
- Water SourcePublic
Utilities
Water Available, Cable Connected
Garages
Detached, Asphalt, Parking Lot, Paved
Laundry
Electric Dryer Hookup, Washer Hookup
Interior
- AppliancesDishwasher, Refrigerator
- HeatingCentral
- CoolingCentral Air
- FireplaceYes
- # of Fireplaces2
- # of Stories2
- Cooling SourceCentral Air
- Heating SourceCentral
- Drapes RemainN
- Has DishwasherYes
Interior Features
Ceiling Fan(s), Entry Foyer, Extra Closets, In-Law Floorplan, Pantry, Storage, Primary Bedroom Main Floor
Floor
Carpet, Finished Wood, Tile, Vinyl
Exterior
- Lot DescriptionLevel, Private
- RoofShingle
- ConstructionWood Siding
Exterior Features
Carriage/Guest House, Smart Lock(s)
High
Shelbyville Central High School
Additional Information
- Date ListedFebruary 9th, 2024
- Days on Market78
- Is AuctionN
FloorPlan
- Full Baths5
- Half Baths1
- Bedrooms5
- Basement DescriptionCrawl Space
Listing Details
- Listing Office:Crye-leike, Inc., Realtors
- Contact Info:6156632200
The data relating to real estate for sale on this web site comes in part from the Internet Data Exchange Program of RealTracs Solutions. Real estate listings held by brokerage firms other than The Ashton Real Estate Group of RE/MAX Advantage are marked with the Internet Data Exchange Program logo or thumbnail logo and detailed information about them includes the name of the listing brokers.
Disclaimer: All information is believed to be accurate but not guaranteed and should be independently verified. All properties are subject to prior sale, change or withdrawal.
 Copyright 2024 RealTracs Solutions.
Copyright 2024 RealTracs Solutions.
Listing information last updated on April 29th, 2024 at 5:09am CDT.
 Add as Favorite
Add as Favorite

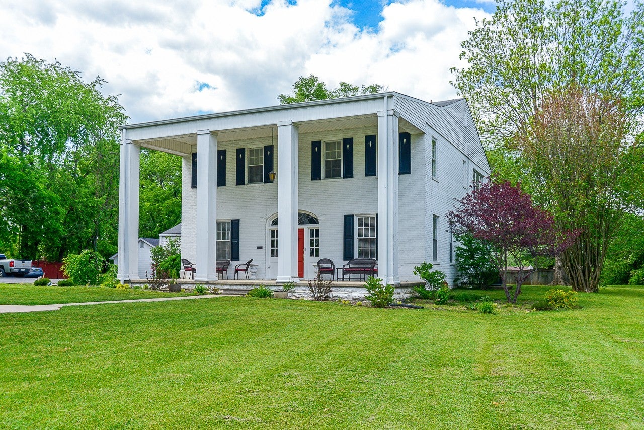
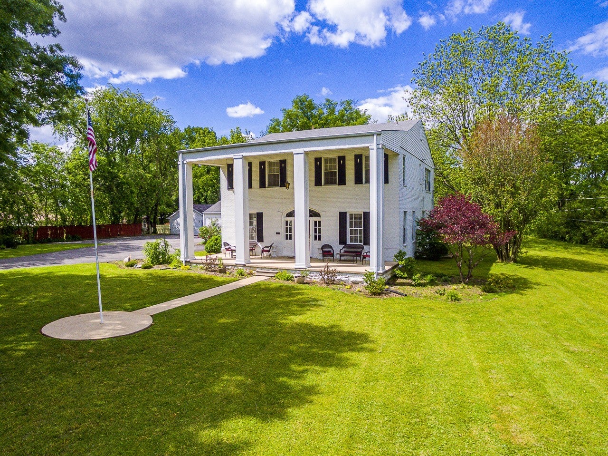
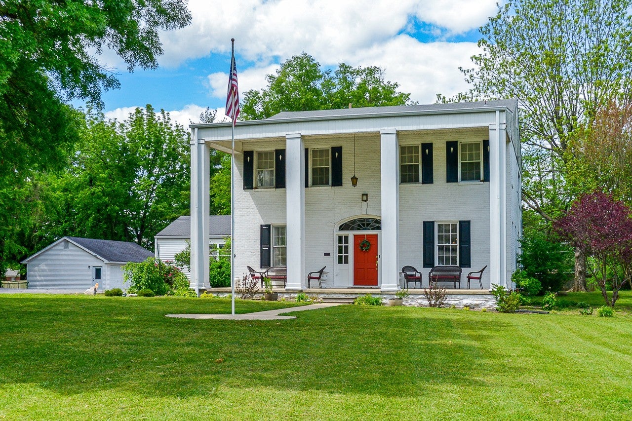
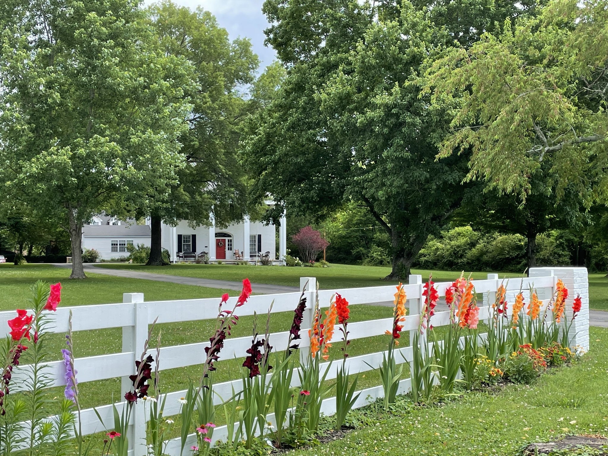
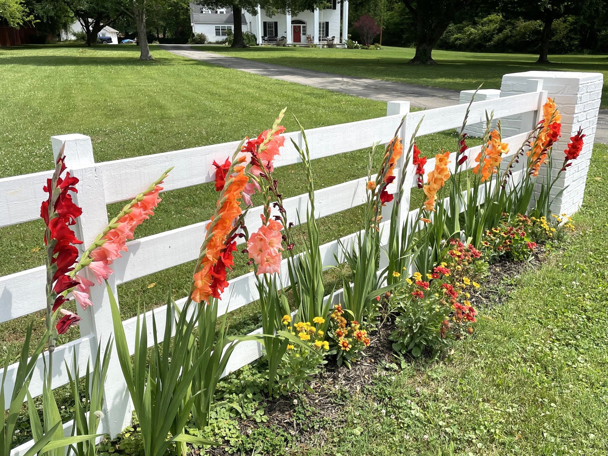
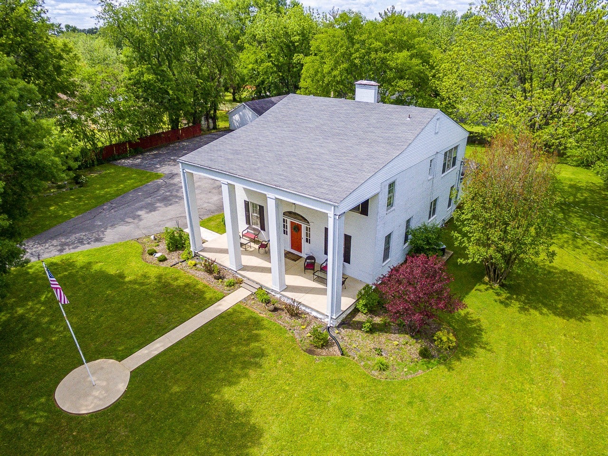
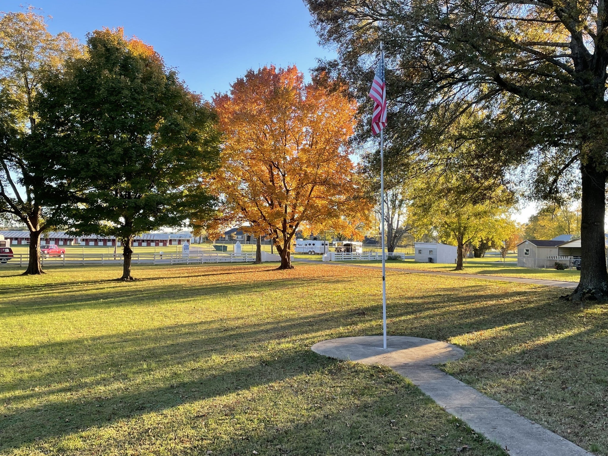
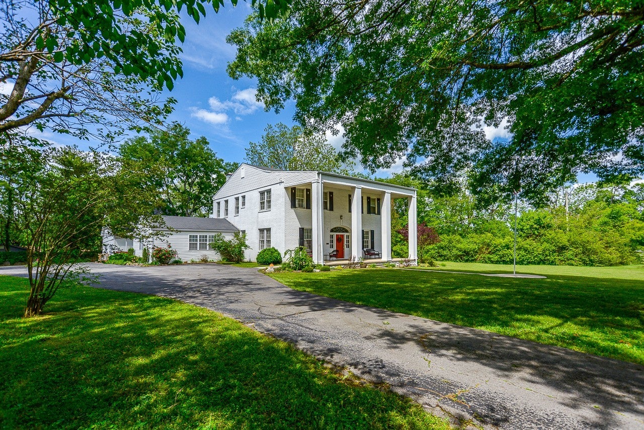
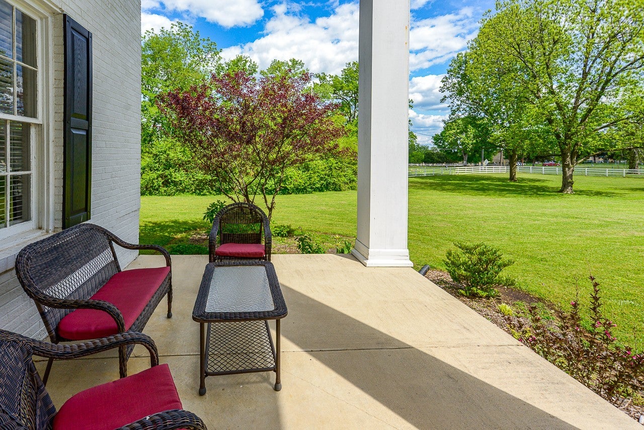
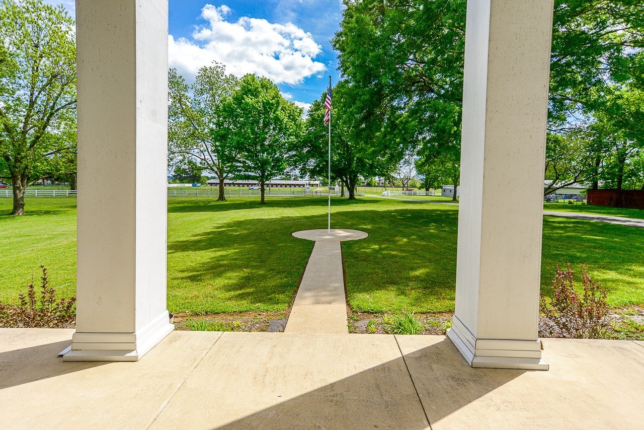



















































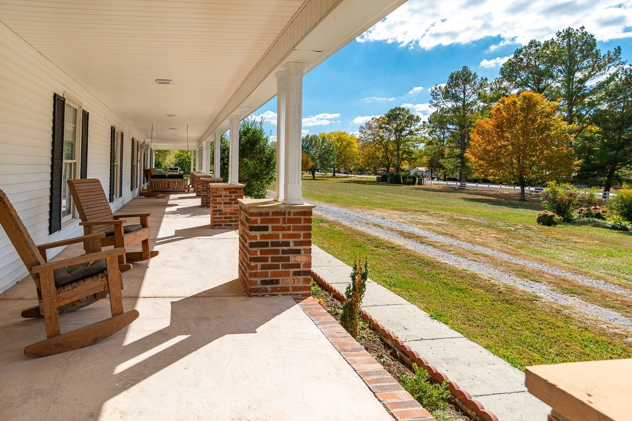
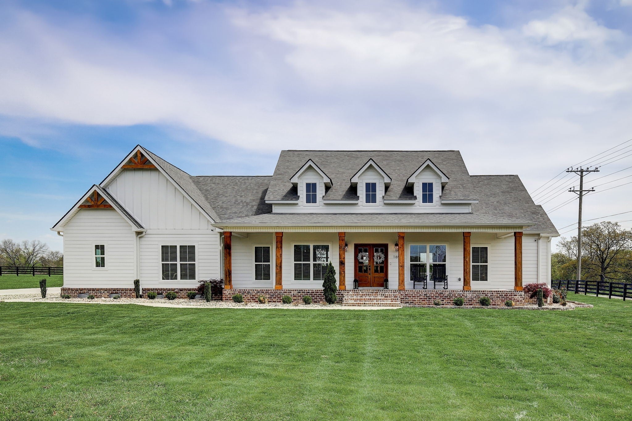
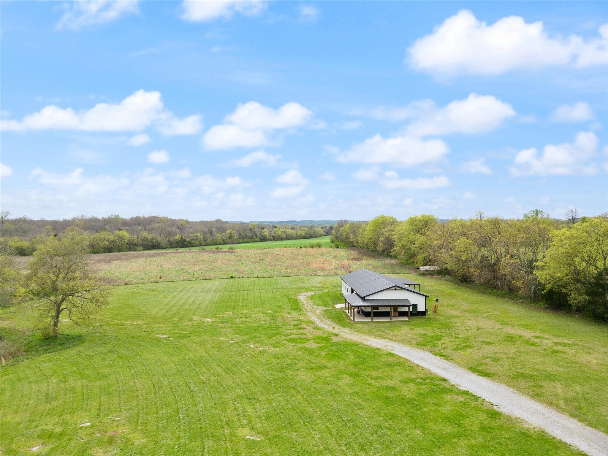
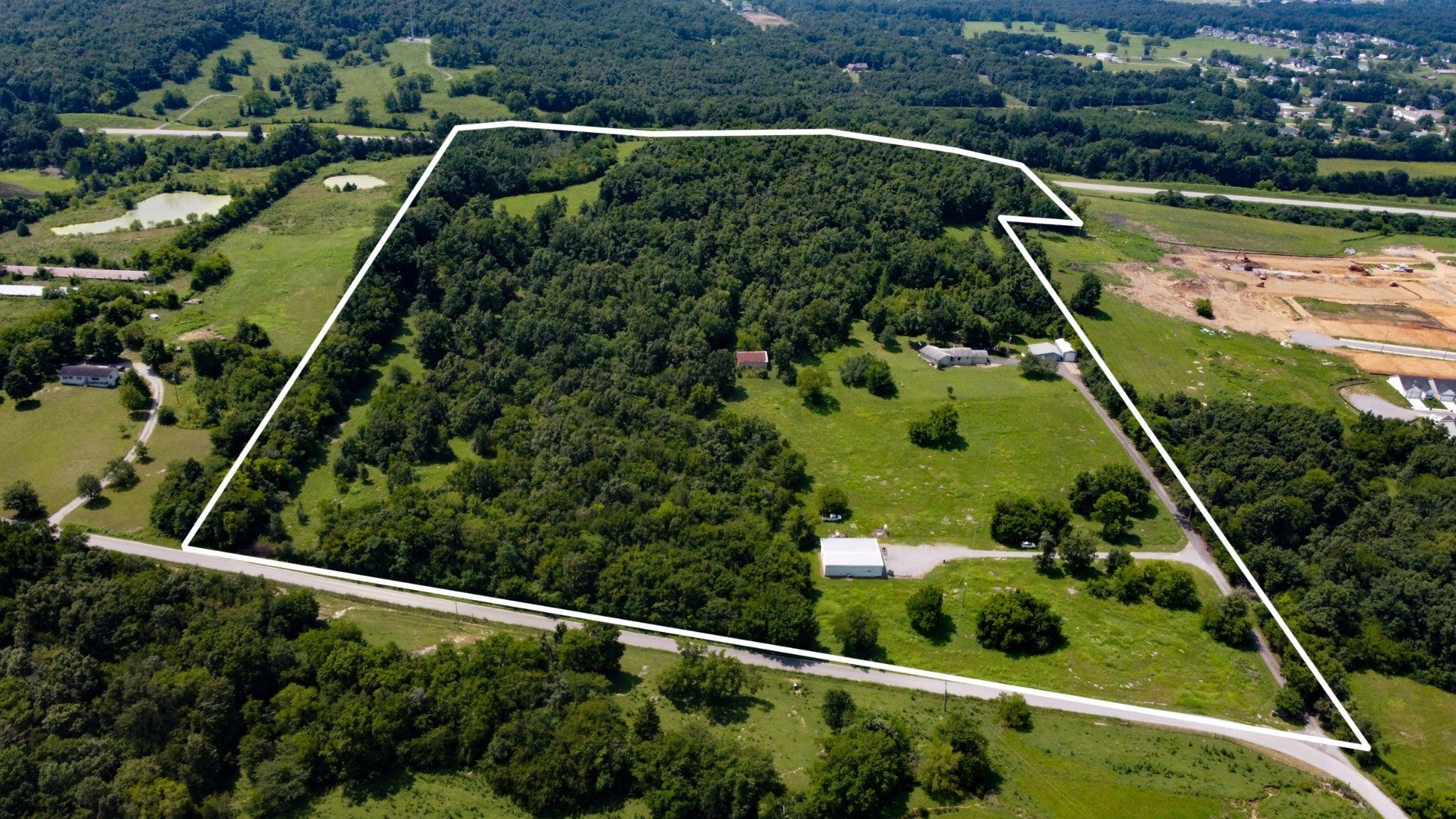
 Copyright 2024 RealTracs Solutions.
Copyright 2024 RealTracs Solutions.



