$497,900
610 Beacon Hill Ln,
Mount Juliet
TN
37122
For Sale
- 2,339 SqFt
- $212.87 / SqFt
Description of 610 Beacon Hill Ln, Mount Juliet
Schedule a VIRTUAL Tour
Sat
27
Apr
Sun
28
Apr
Mon
29
Apr
Tue
30
Apr
Wed
01
May
Thu
02
May
Fri
03
May
Sat
04
May
Sun
05
May
Mon
06
May
Tue
07
May
Wed
08
May
Thu
09
May
Fri
10
May
Sat
11
May
Essential Information
- MLS® #2617361
- Price$497,900
- Bedrooms4
- Bathrooms2.00
- Full Baths2
- Square Footage2,339
- Acres1.08
- Year Built1974
- TypeResidential
- Sub-TypeSingle Family Residence
- StyleRanch
- StatusFor Sale
Financials
- Price$497,900
- Tax Amount$1,697
- Gas Paid ByN
- Electric Paid ByN
Amenities
- Parking Spaces2
- # of Garages2
- GaragesBasement
- SewerSeptic Tank
- Water SourcePublic
Utilities
Electricity Available, Water Available
Laundry
Electric Dryer Hookup, Washer Hookup
Interior
- HeatingCentral, Electric
- CoolingCentral Air, Electric
- FireplaceYes
- # of Fireplaces1
- # of Stories1
- Cooling SourceCentral Air, Electric
- Heating SourceCentral, Electric
- Drapes RemainN
- FloorCarpet, Tile
- Has MicrowaveYes
- Has DishwasherYes
Interior Features
Ceiling Fan(s), Central Vacuum, Entry Foyer, Primary Bedroom Main Floor
Appliances
Dishwasher, Dryer, Microwave, Refrigerator, Washer
Exterior
- Exterior FeaturesGarage Door Opener
- Lot DescriptionCul-De-Sac
- RoofShingle
- ConstructionStone, Wood Siding
Additional Information
- Date ListedFebruary 10th, 2024
- Days on Market79
- Is AuctionN
FloorPlan
- Full Baths2
- Bedrooms4
- Basement DescriptionUnfinished
Listing Details
- Listing Office:Benchmark Realty, Llc
- Contact Info:6155872561
The data relating to real estate for sale on this web site comes in part from the Internet Data Exchange Program of RealTracs Solutions. Real estate listings held by brokerage firms other than The Ashton Real Estate Group of RE/MAX Advantage are marked with the Internet Data Exchange Program logo or thumbnail logo and detailed information about them includes the name of the listing brokers.
Disclaimer: All information is believed to be accurate but not guaranteed and should be independently verified. All properties are subject to prior sale, change or withdrawal.
 Copyright 2024 RealTracs Solutions.
Copyright 2024 RealTracs Solutions.
Listing information last updated on April 27th, 2024 at 4:09pm CDT.
 Add as Favorite
Add as Favorite

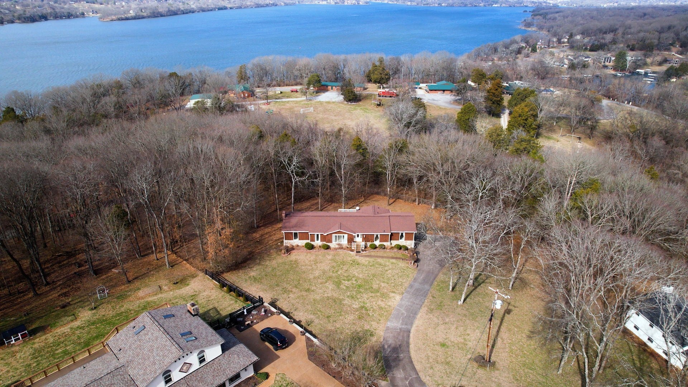
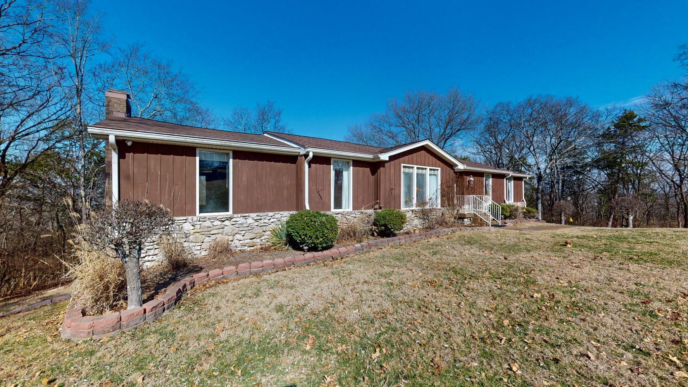
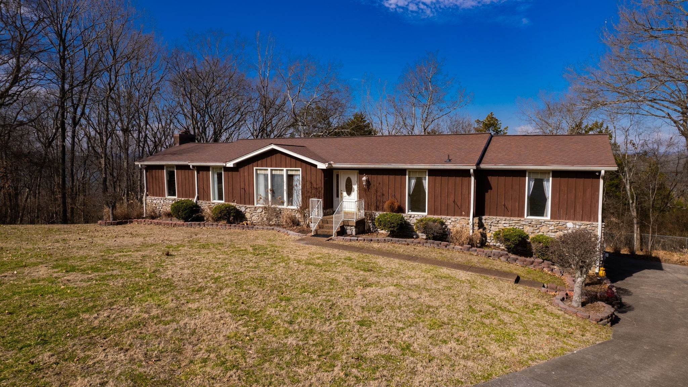
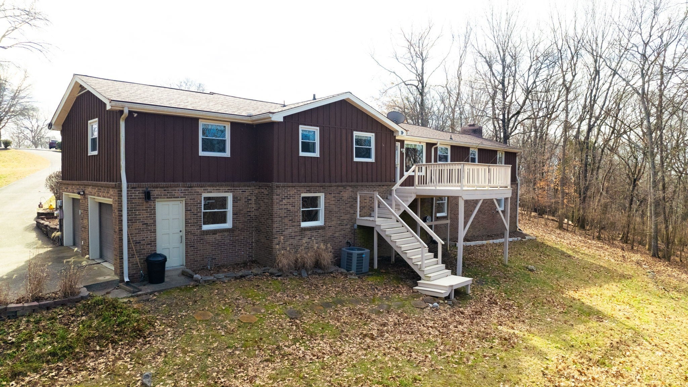
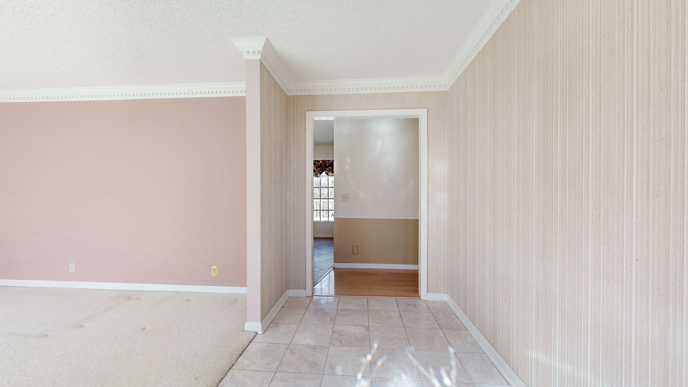
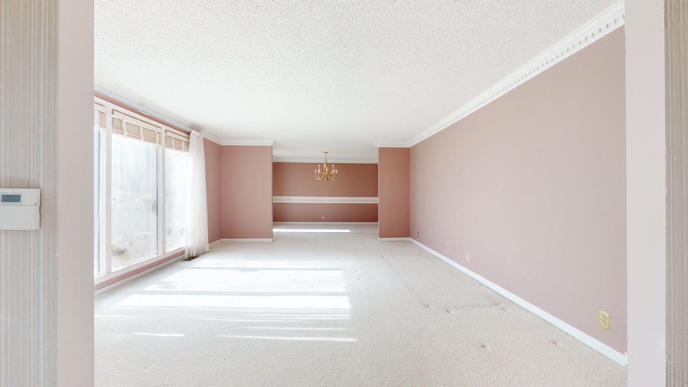
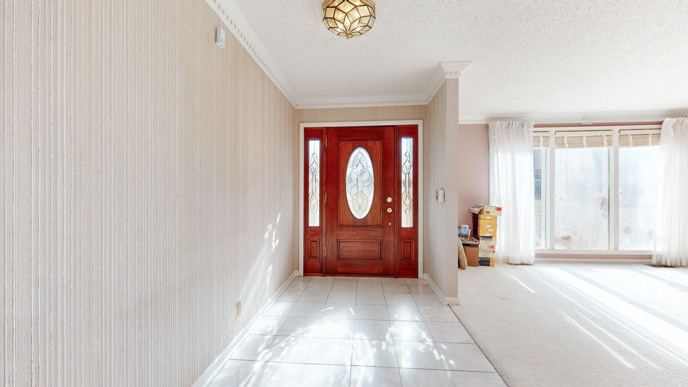
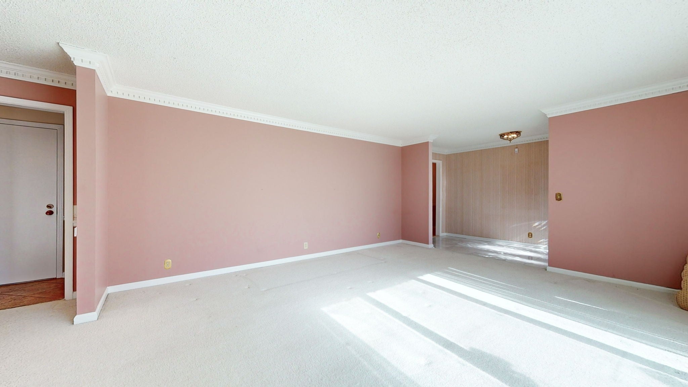
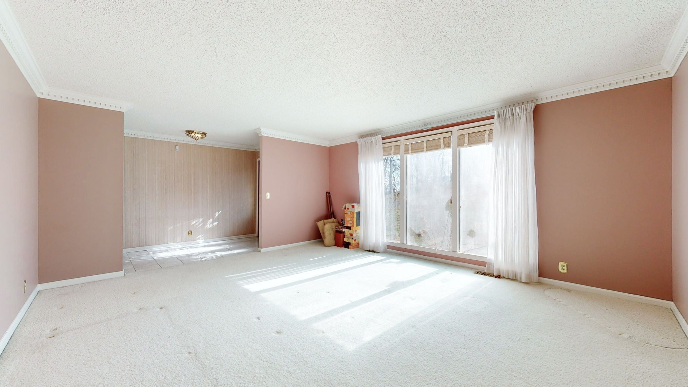
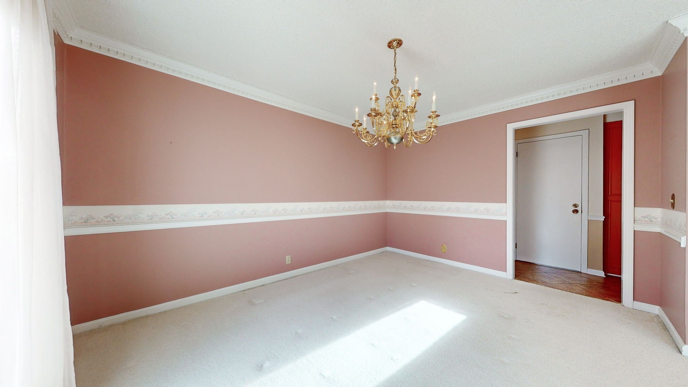













































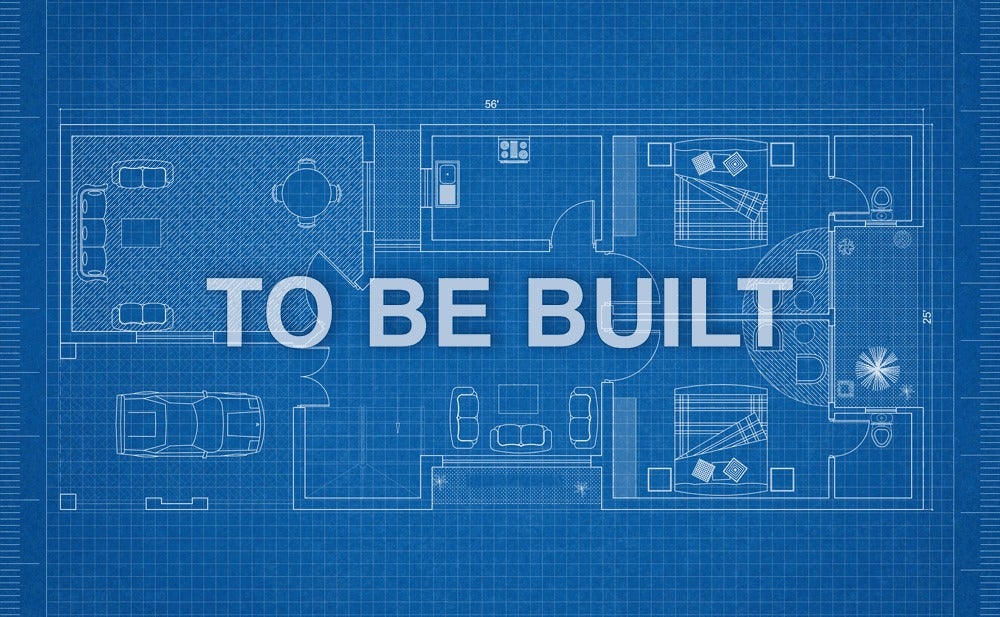
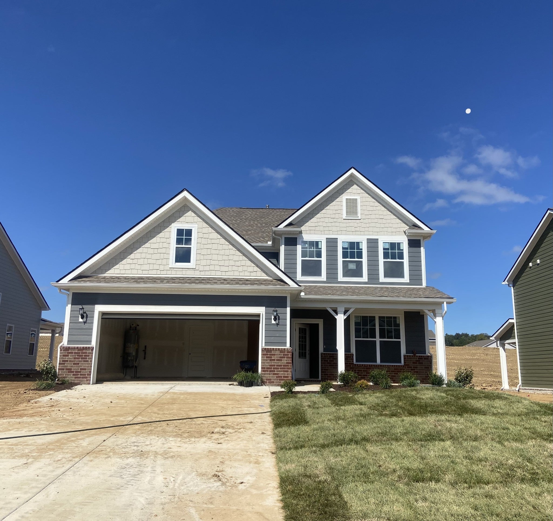


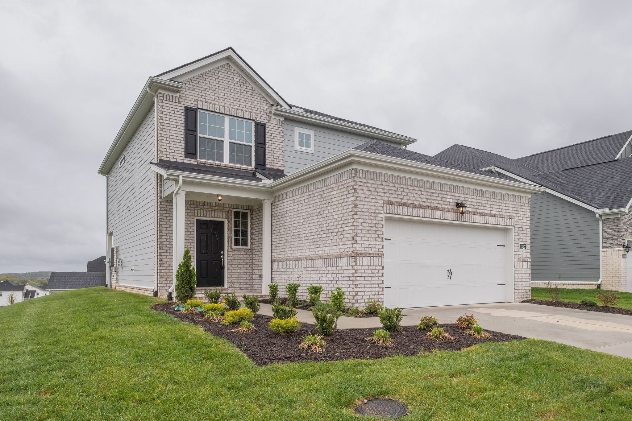
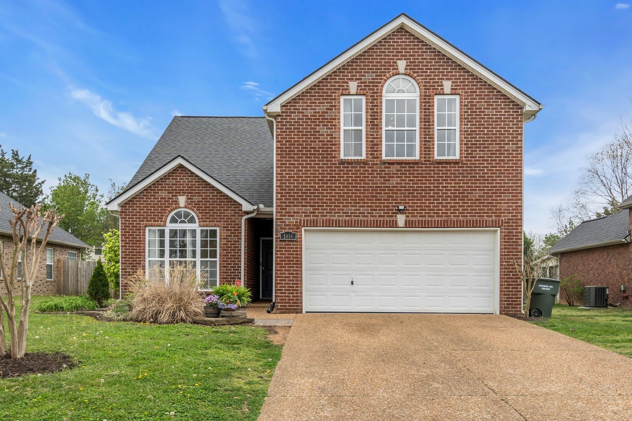
 Copyright 2024 RealTracs Solutions.
Copyright 2024 RealTracs Solutions.



