$743,247
404 Wedge Way,
Mount Juliet
TN
37122
Pending Sale (No Showings)
- 3,194 SqFt
- $232.70 / SqFt
Description of 404 Wedge Way, Mount Juliet
Schedule a VIRTUAL Tour
Sat
04
May
Sun
05
May
Mon
06
May
Tue
07
May
Wed
08
May
Thu
09
May
Fri
10
May
Sat
11
May
Sun
12
May
Mon
13
May
Tue
14
May
Wed
15
May
Thu
16
May
Fri
17
May
Sat
18
May
Essential Information
- MLS® #2613460
- Price$743,247
- Bedrooms4
- Bathrooms4.00
- Full Baths4
- Square Footage3,194
- Acres0.39
- Year Built2024
- TypeResidential
- Sub-TypeSingle Family Residence
- StyleTraditional
- StatusPending Sale (No Showings)
Financials
- Price$743,247
- Gas Paid ByN
- Electric Paid ByN
- Assoc Fee$85
Amenities
- Parking Spaces2
- # of Garages2
- GaragesAttached - Side
- SewerPublic Sewer
- Water SourcePublic
- Has ClubhouseYes
Amenities
Clubhouse, Park, Playground, Pool, Underground Utilities, Trail(s)
Utilities
Water Available, Cable Connected
Interior
- Interior FeaturesAir Filter, Walk-In Closet(s)
- CoolingCentral Air
- FireplaceYes
- # of Fireplaces1
- # of Stories2
- Cooling SourceCentral Air
- Drapes RemainN
- FloorCarpet, Laminate, Other, Tile
- Has MicrowaveYes
- Has DishwasherYes
Appliances
Dishwasher, Disposal, ENERGY STAR Qualified Appliances, Microwave
Heating
Central, ENERGY STAR Qualified Equipment, Zoned
Heating Source
Central, ENERGY STAR Qualified Equipment, Zoned
Exterior
- RoofAsphalt
- ConstructionBrick, Hardboard Siding
Additional Information
- Days on Market96
- Is AuctionN
Green Features
Energy Recovery Vent, Windows, Low VOC Paints, Tankless Water Heater
FloorPlan
- Full Baths4
- Bedrooms4
- Basement DescriptionSlab
Listing Details
- Listing Office:Beazer Homes
- Contact Info:6159770533
The data relating to real estate for sale on this web site comes in part from the Internet Data Exchange Program of RealTracs Solutions. Real estate listings held by brokerage firms other than The Ashton Real Estate Group of RE/MAX Advantage are marked with the Internet Data Exchange Program logo or thumbnail logo and detailed information about them includes the name of the listing brokers.
Disclaimer: All information is believed to be accurate but not guaranteed and should be independently verified. All properties are subject to prior sale, change or withdrawal.
 Copyright 2024 RealTracs Solutions.
Copyright 2024 RealTracs Solutions.
Listing information last updated on May 4th, 2024 at 10:24am CDT.
 Add as Favorite
Add as Favorite

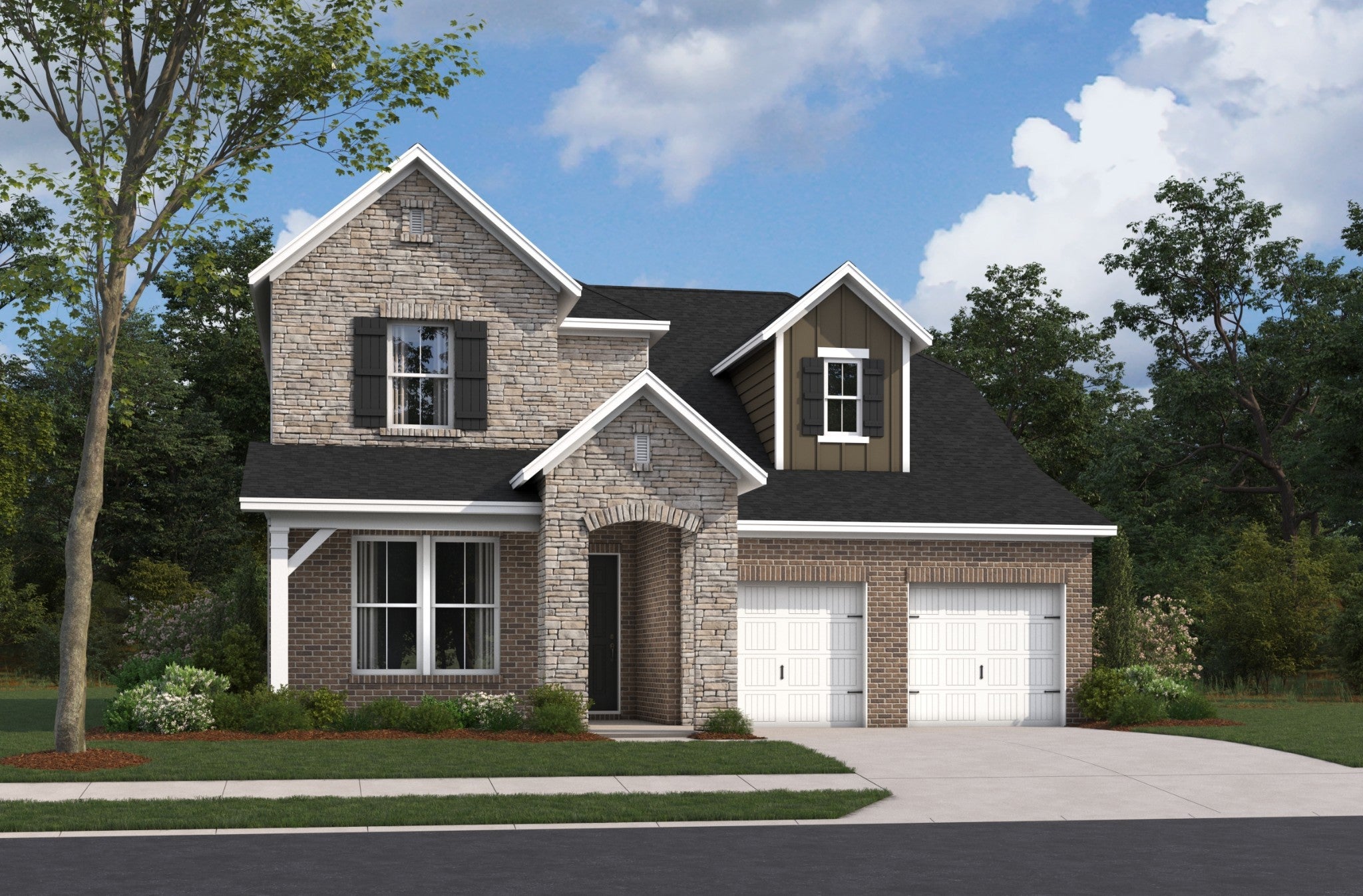
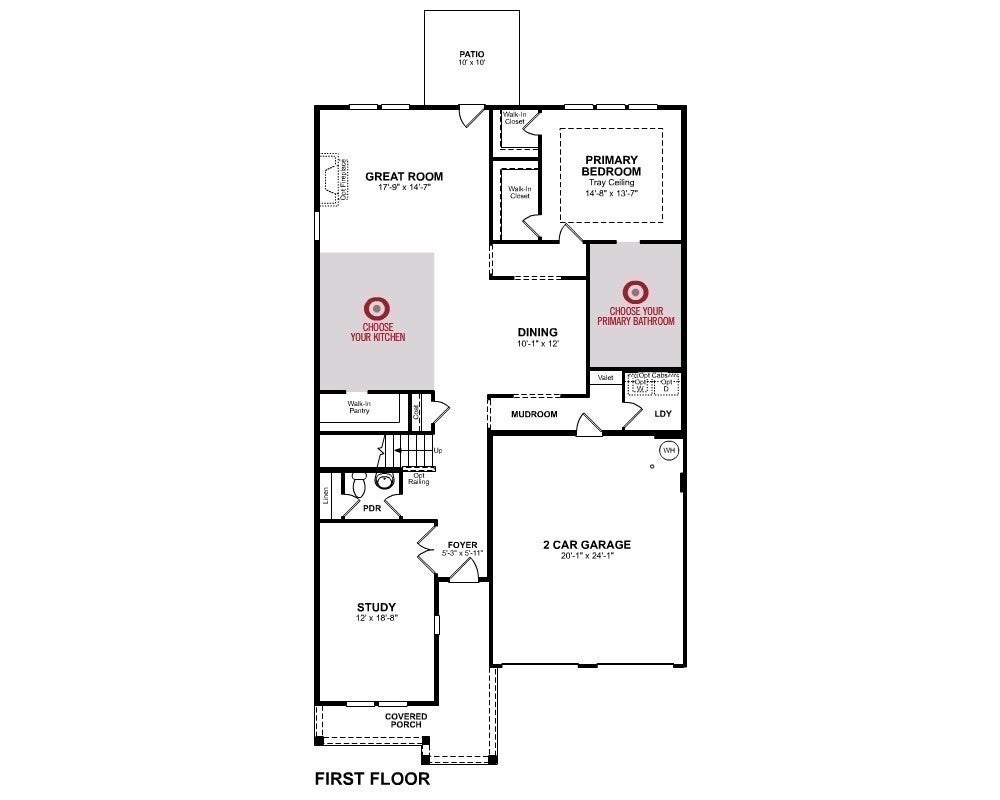




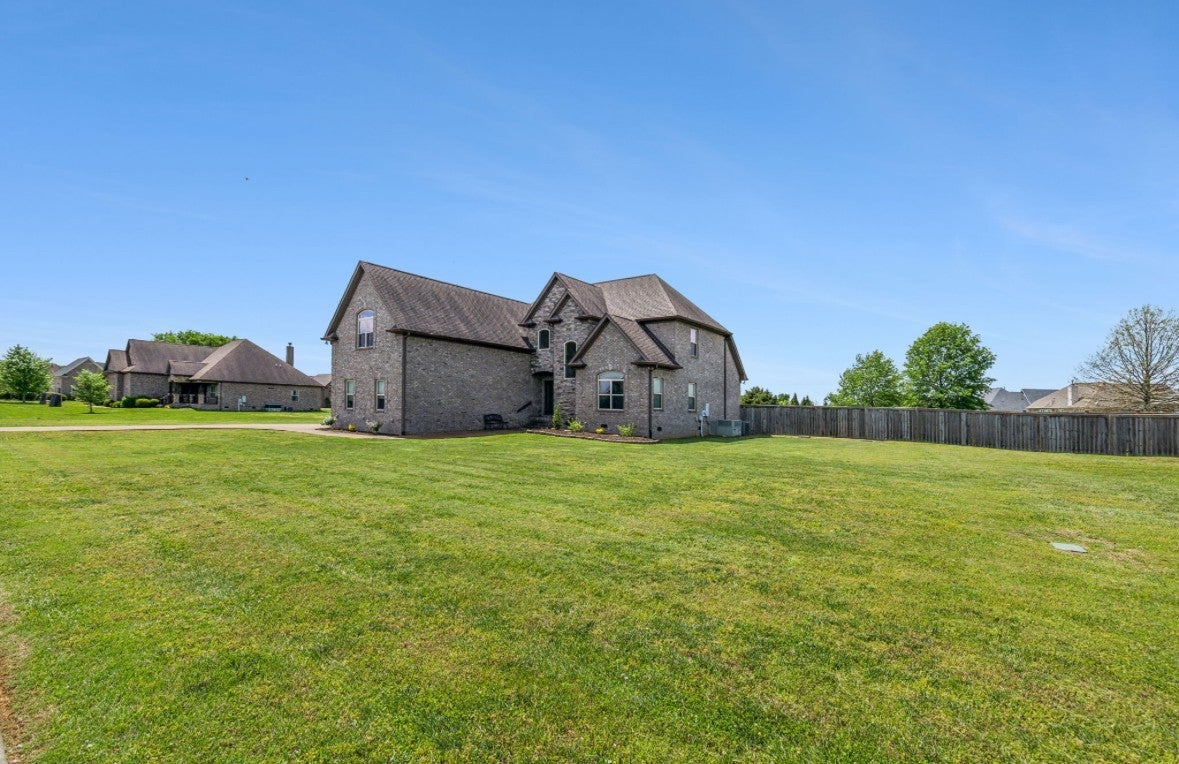

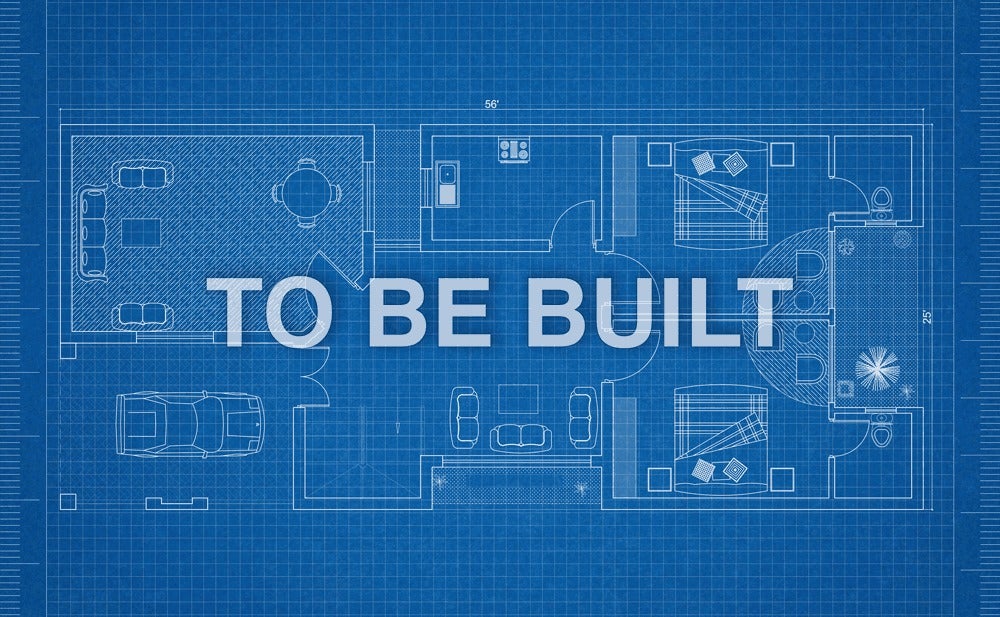
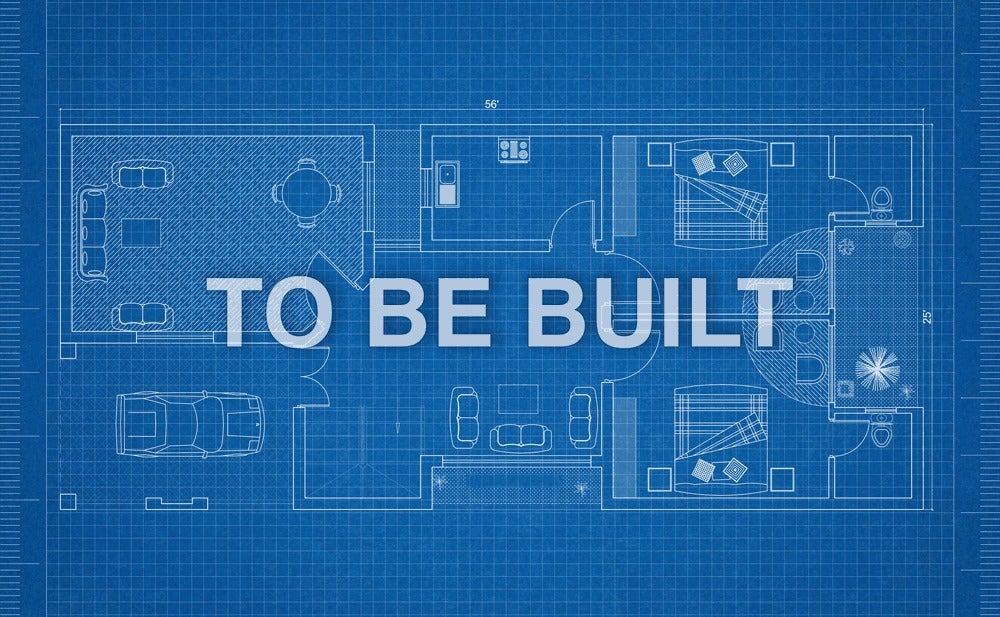

 Copyright 2024 RealTracs Solutions.
Copyright 2024 RealTracs Solutions.



