$1,999,900
19 Cherub Ct,
Brentwood
TN
37027
Pending Sale (No Showings)
- 5,827 SqFt
- $343.21 / SqFt
Description of 19 Cherub Ct, Brentwood
Schedule a VIRTUAL Tour
Sat
27
Apr
Sun
28
Apr
Mon
29
Apr
Tue
30
Apr
Wed
01
May
Thu
02
May
Fri
03
May
Sat
04
May
Sun
05
May
Mon
06
May
Tue
07
May
Wed
08
May
Thu
09
May
Fri
10
May
Sat
11
May
Essential Information
- MLS® #2612898
- Price$1,999,900
- Bedrooms6
- Bathrooms6.50
- Full Baths6
- Half Baths1
- Square Footage5,827
- Acres0.35
- Year Built2016
- TypeResidential
- Sub-TypeSingle Family Residence
- StyleTraditional
- StatusPending Sale (No Showings)
Financials
- Price$1,999,900
- Tax Amount$6,202
- Gas Paid ByN
- Electric Paid ByN
- Assoc Fee$360
- Assoc Fee IncludesRecreation Facilities
Amenities
- Parking Spaces3
- # of Garages3
- GaragesAttached - Side
- ViewBluff
- SewerPublic Sewer
- Water SourcePublic
- Has ClubhouseYes
Amenities
Clubhouse, Fitness Center, Gated, Golf Course, Pool, Tennis Court(s)
Utilities
Electricity Available, Water Available
Interior
- HeatingCentral, Natural Gas
- CoolingCentral Air, Electric
- FireplaceYes
- # of Fireplaces2
- # of Stories2
- Cooling SourceCentral Air, Electric
- Heating SourceCentral, Natural Gas
- Drapes RemainN
- FloorCarpet, Concrete, Tile
Interior Features
Extra Closets, Recording Studio, Walk-In Closet(s), Entry Foyer, Primary Bedroom Main Floor
Exterior
- Exterior FeaturesGarage Door Opener
- Lot DescriptionSloped
- RoofAsphalt
- ConstructionBrick
Additional Information
- Date ListedJanuary 26th, 2024
- Days on Market91
- Is AuctionN
FloorPlan
- Basement SqFt720
- Full Baths6
- Half Baths1
- Bedrooms6
- Basement DescriptionFinished
Listing Office:
Tyler York Real Estate Brokers, Llc
The data relating to real estate for sale on this web site comes in part from the Internet Data Exchange Program of RealTracs Solutions. Real estate listings held by brokerage firms other than The Ashton Real Estate Group of RE/MAX Advantage are marked with the Internet Data Exchange Program logo or thumbnail logo and detailed information about them includes the name of the listing brokers.
Disclaimer: All information is believed to be accurate but not guaranteed and should be independently verified. All properties are subject to prior sale, change or withdrawal.
 Copyright 2024 RealTracs Solutions.
Copyright 2024 RealTracs Solutions.
Listing information last updated on April 27th, 2024 at 1:39am CDT.
 Add as Favorite
Add as Favorite

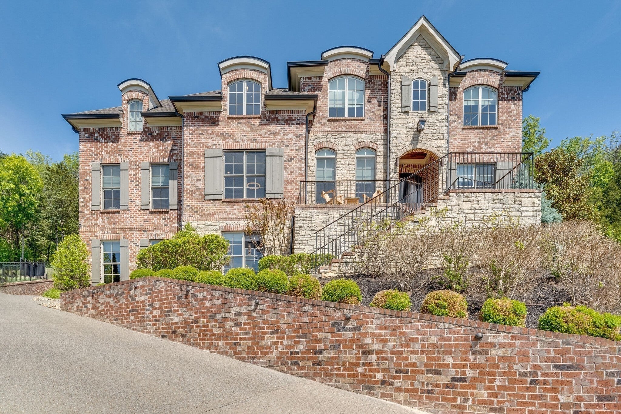
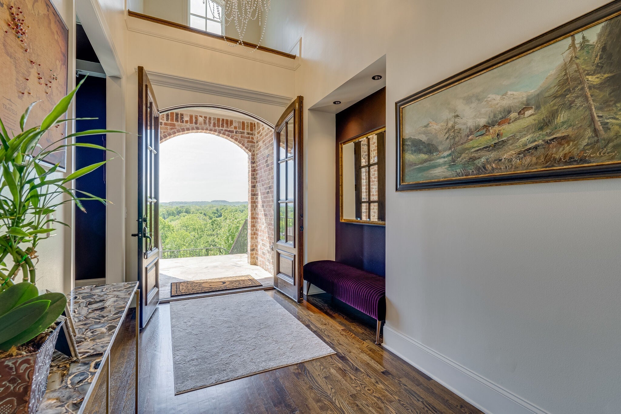
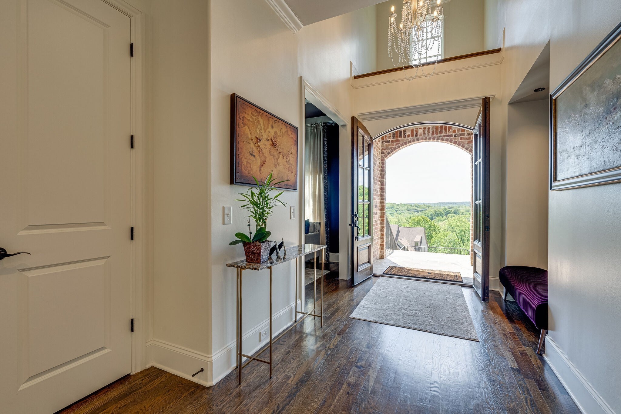
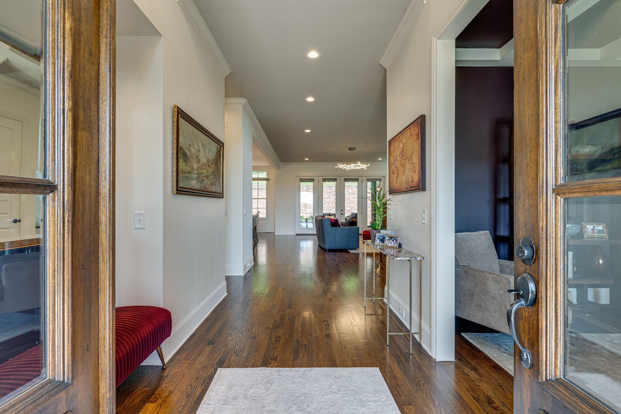
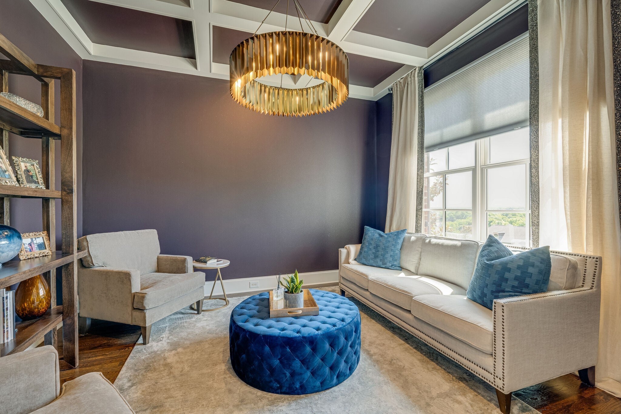
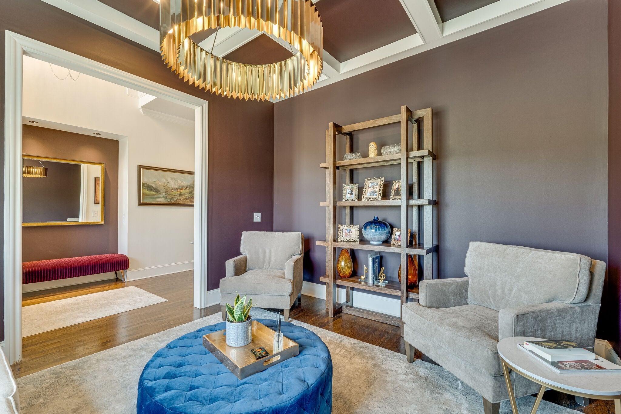
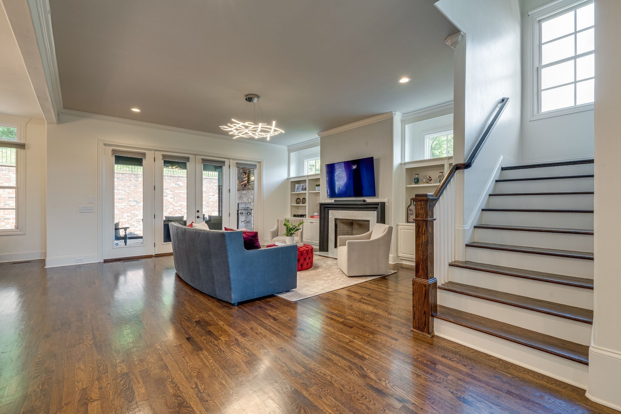
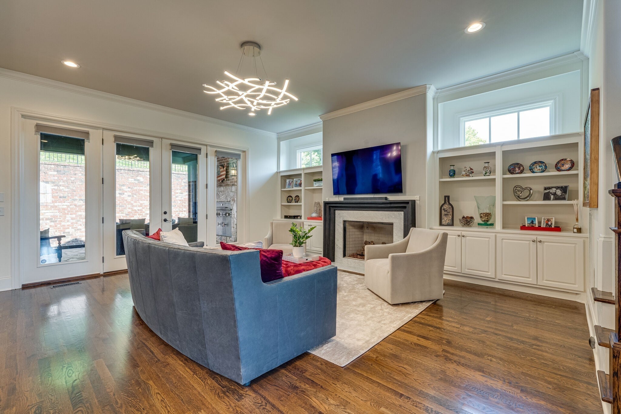
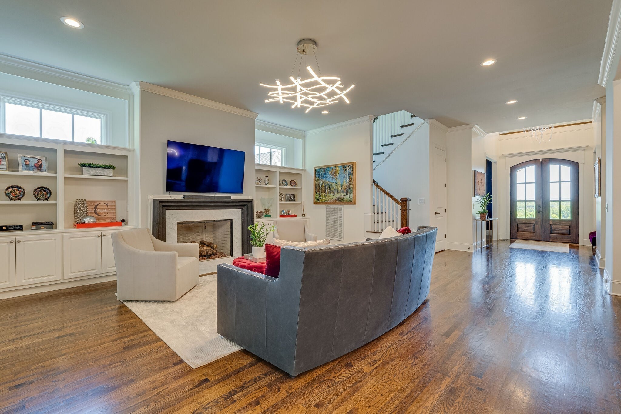
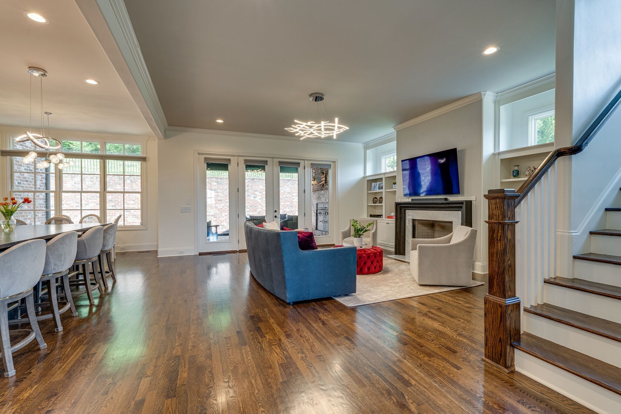

























































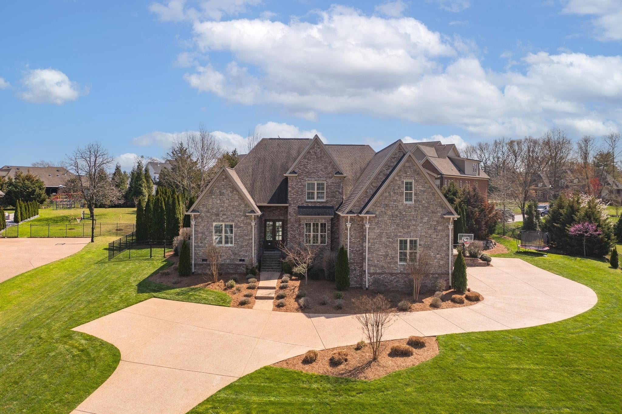
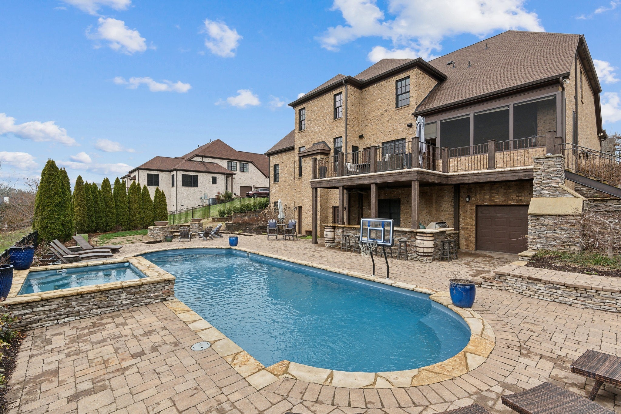
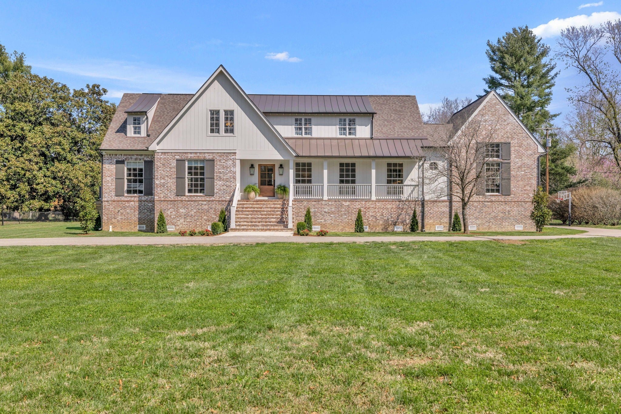

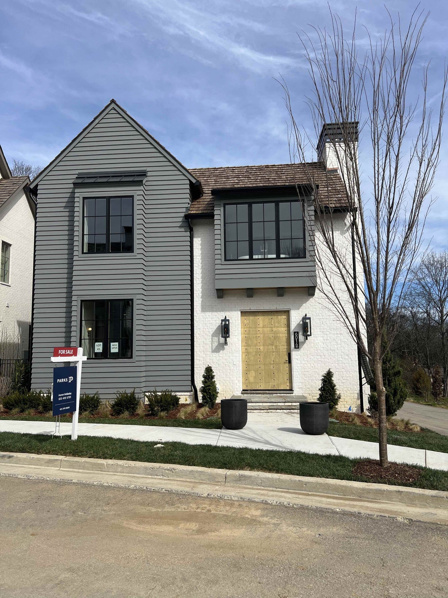

 Copyright 2024 RealTracs Solutions.
Copyright 2024 RealTracs Solutions.



