$609,900
7125 Frances St,
Fairview
TN
37062
Under Contract (With Showings)
- 2,745 SqFt
- $222.19 / SqFt
Description of 7125 Frances St, Fairview
Schedule a VIRTUAL Tour
Thu
02
May
Fri
03
May
Sat
04
May
Sun
05
May
Mon
06
May
Tue
07
May
Wed
08
May
Thu
09
May
Fri
10
May
Sat
11
May
Sun
12
May
Mon
13
May
Tue
14
May
Wed
15
May
Thu
16
May
Essential Information
- MLS® #2611551
- Price$609,900
- Bedrooms3
- Bathrooms2.50
- Full Baths2
- Half Baths1
- Square Footage2,745
- Acres0.00
- Year Built2024
- TypeResidential
- Sub-TypeSingle Family Residence
- StatusUnder Contract (With Showings)
- Contingency TypeFIN
Financials
- Price$609,900
- Tax Amount$3,000
- Gas Paid ByN
- Electric Paid ByN
- Assoc Fee$75
- Assoc Fee IncludesMaintenance Grounds, Trash
Amenities
- Parking Spaces2
- # of Garages2
- GaragesAttached - Rear
- SewerSTEP System
- Water SourcePublic
Amenities
Underground Utilities, Trail(s)
Utilities
Electricity Available, Water Available, Cable Connected
Interior
- HeatingCentral, Natural Gas
- CoolingCentral Air, Electric
- FireplaceYes
- # of Fireplaces1
- # of Stories2
- Cooling SourceCentral Air, Electric
- Heating SourceCentral, Natural Gas
- Drapes RemainN
- FloorCarpet, Finished Wood, Tile
- Has MicrowaveYes
- Has DishwasherYes
Interior Features
Walk-In Closet(s), Primary Bedroom Main Floor, High Speed Internet
Appliances
Dishwasher, Disposal, ENERGY STAR Qualified Appliances, Microwave
Exterior
- Exterior FeaturesGarage Door Opener
- Lot DescriptionCorner Lot
- ConstructionFiber Cement, Stone
Additional Information
- Date ListedJanuary 21st, 2024
- Days on Market102
- Is AuctionN
Green Features
Windows, Low VOC Paints, Thermostat, Tankless Water Heater
FloorPlan
- Full Baths2
- Half Baths1
- Bedrooms3
- Basement DescriptionSlab
Listing Details
- Listing Office:Charter Properties, Llc
- Contact Info:6159485248
The data relating to real estate for sale on this web site comes in part from the Internet Data Exchange Program of RealTracs Solutions. Real estate listings held by brokerage firms other than The Ashton Real Estate Group of RE/MAX Advantage are marked with the Internet Data Exchange Program logo or thumbnail logo and detailed information about them includes the name of the listing brokers.
Disclaimer: All information is believed to be accurate but not guaranteed and should be independently verified. All properties are subject to prior sale, change or withdrawal.
 Copyright 2024 RealTracs Solutions.
Copyright 2024 RealTracs Solutions.
Listing information last updated on May 2nd, 2024 at 4:10pm CDT.
 Add as Favorite
Add as Favorite



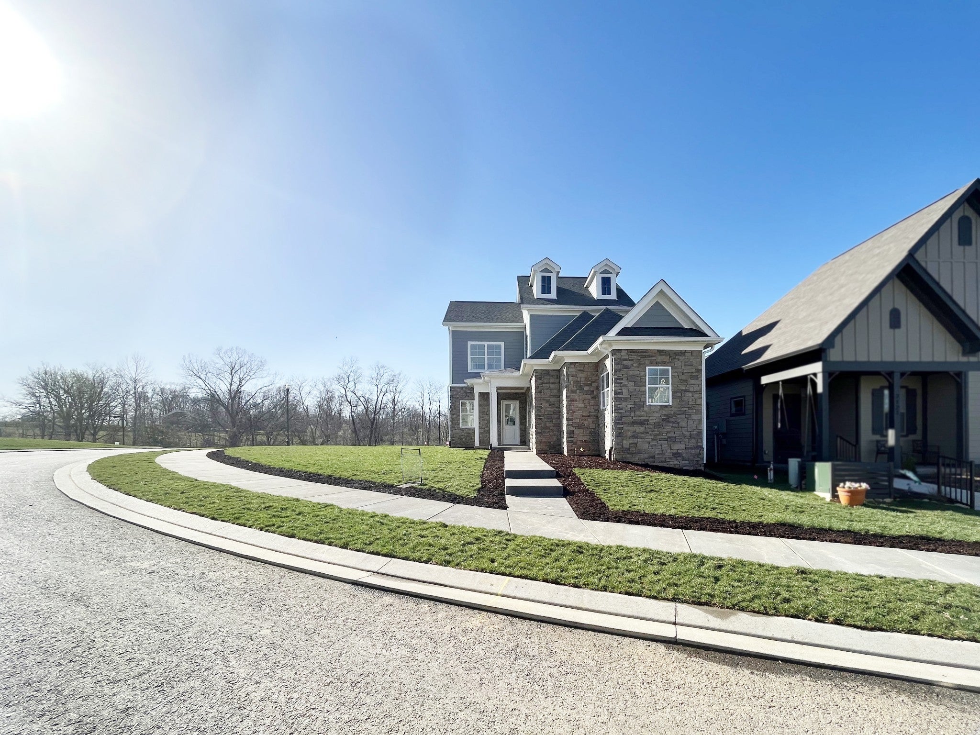



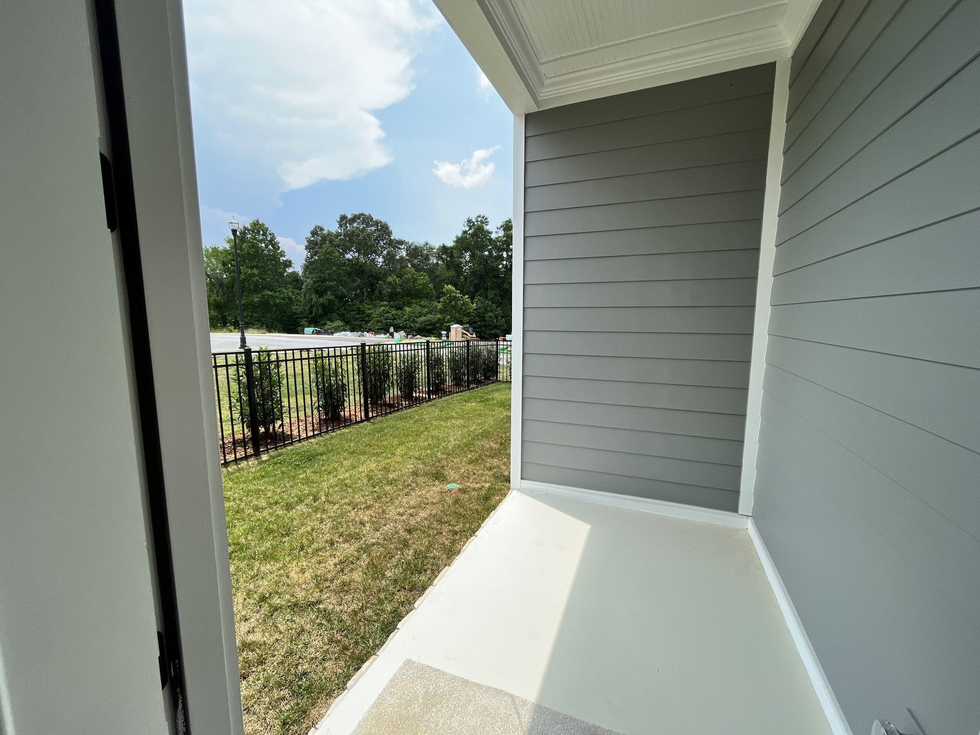
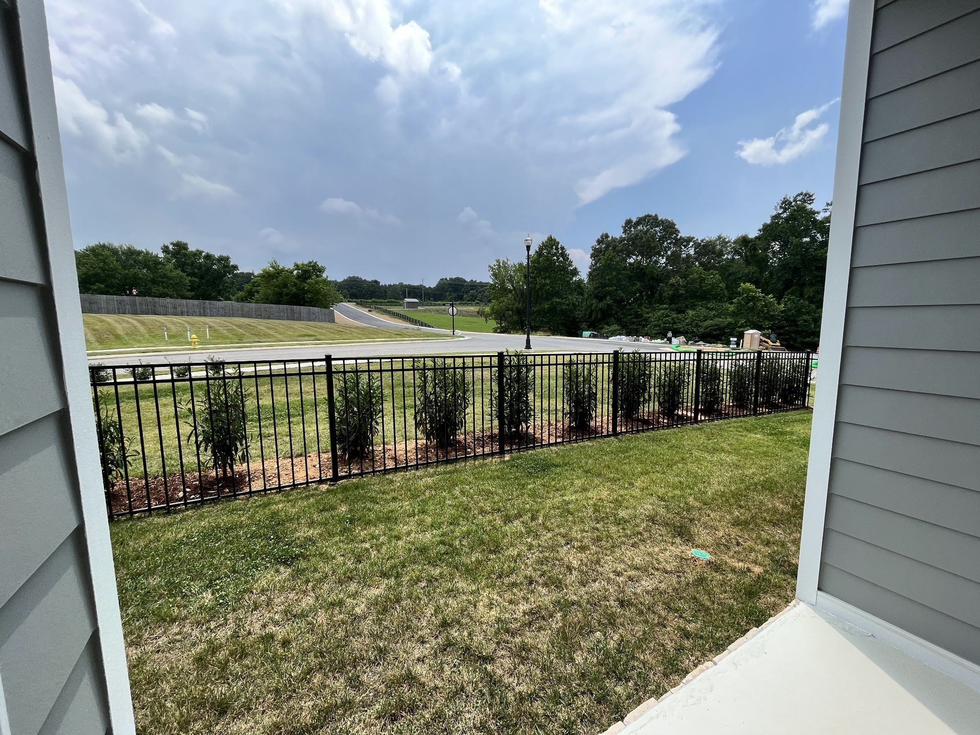
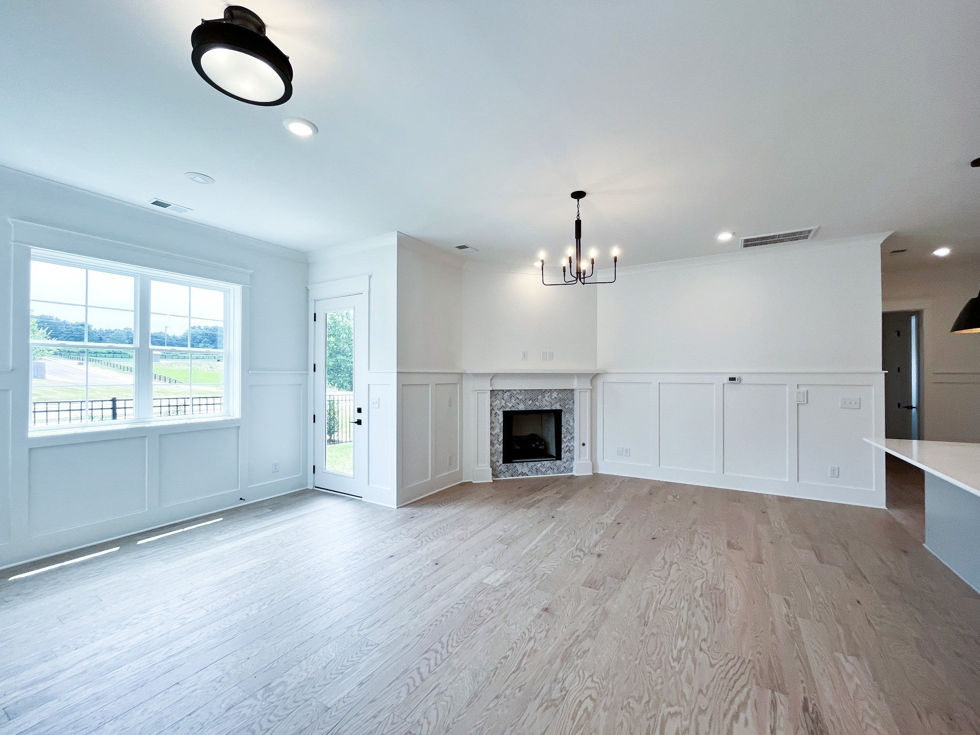
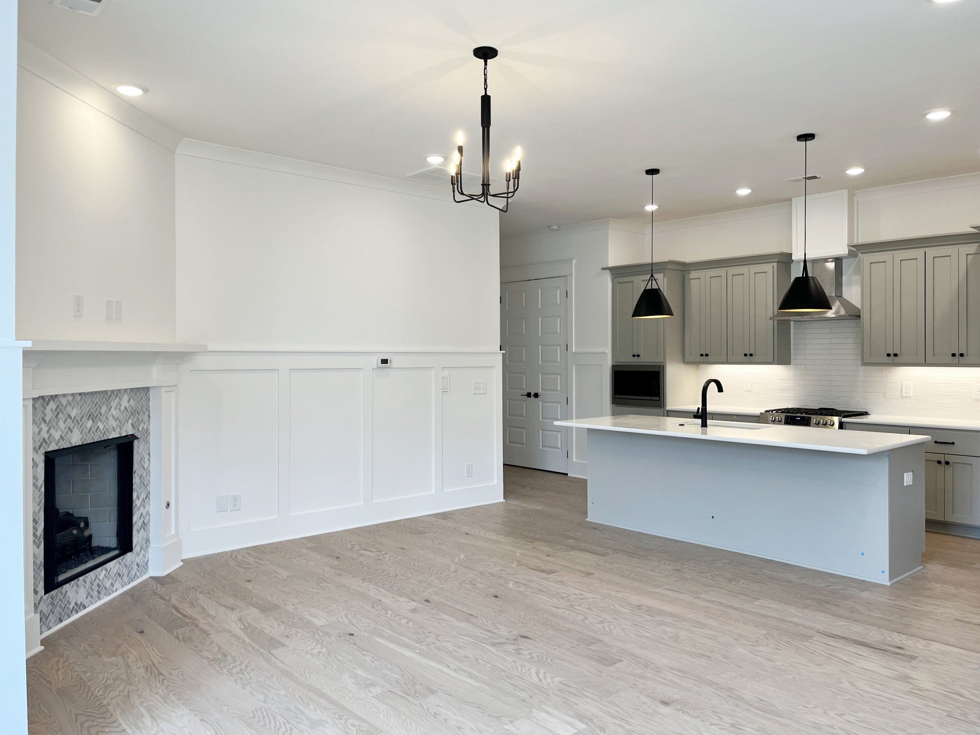





























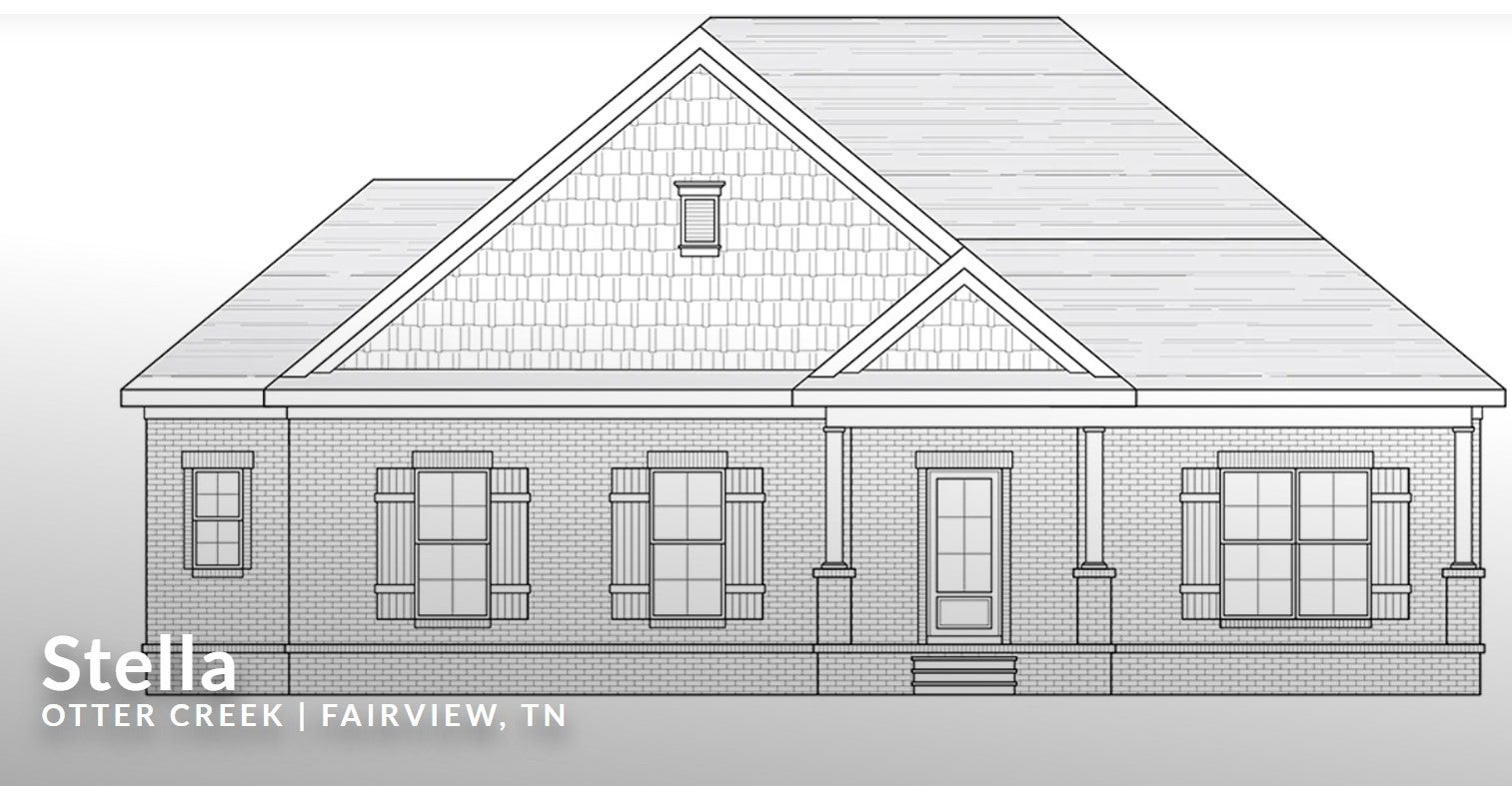
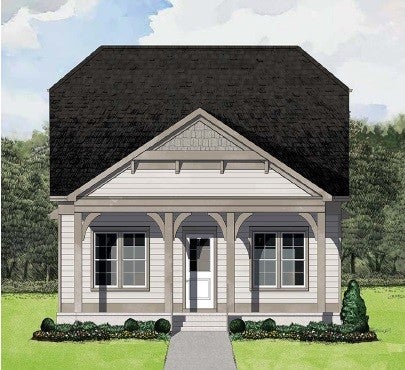
 Copyright 2024 RealTracs Solutions.
Copyright 2024 RealTracs Solutions.



