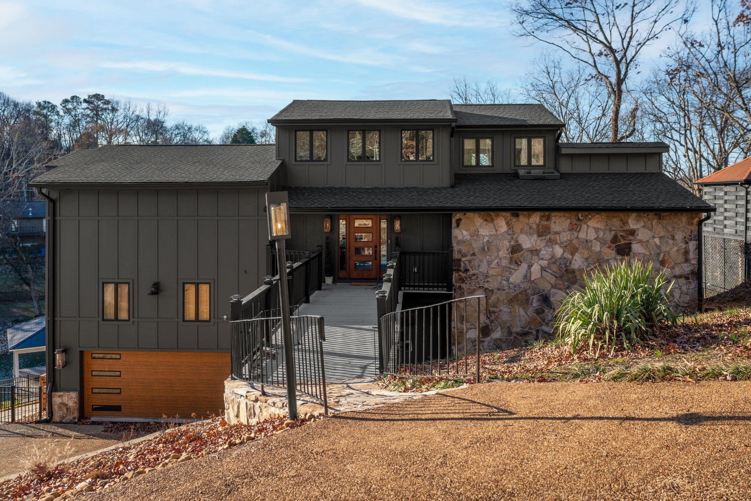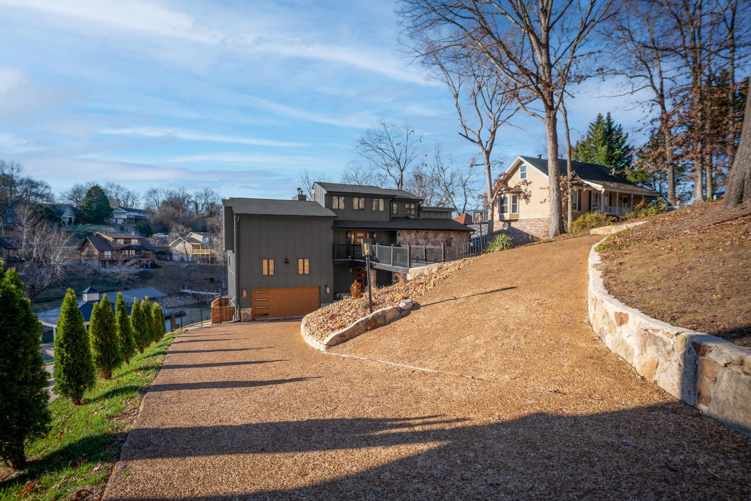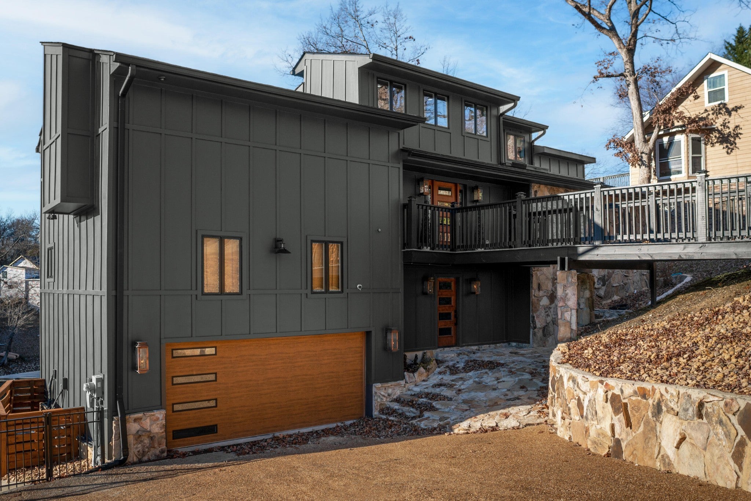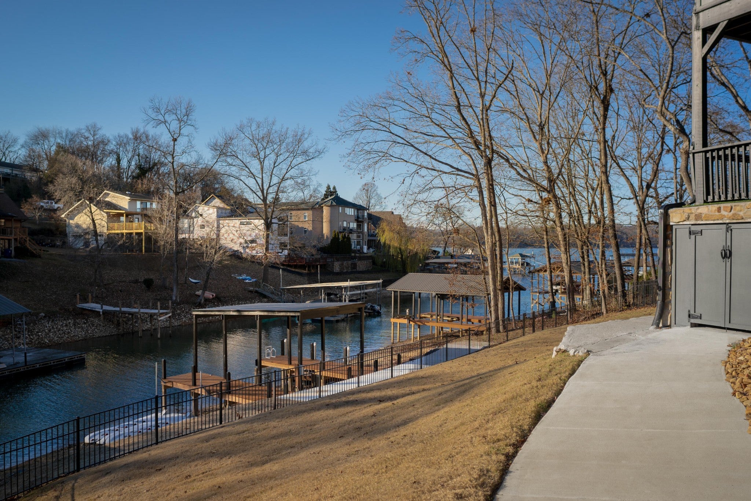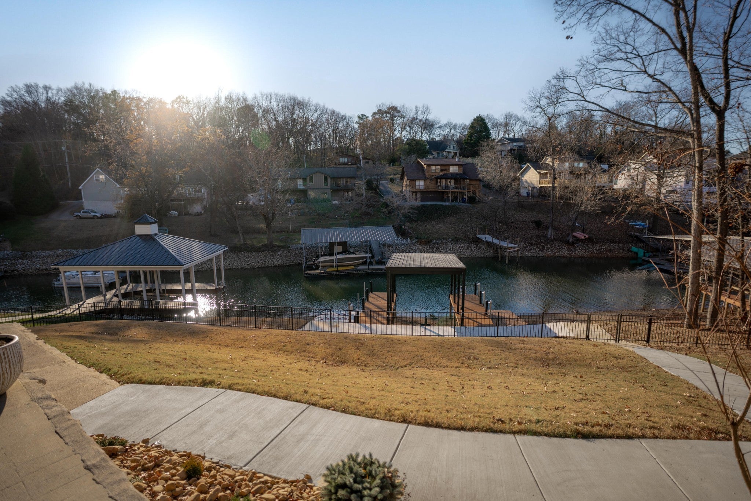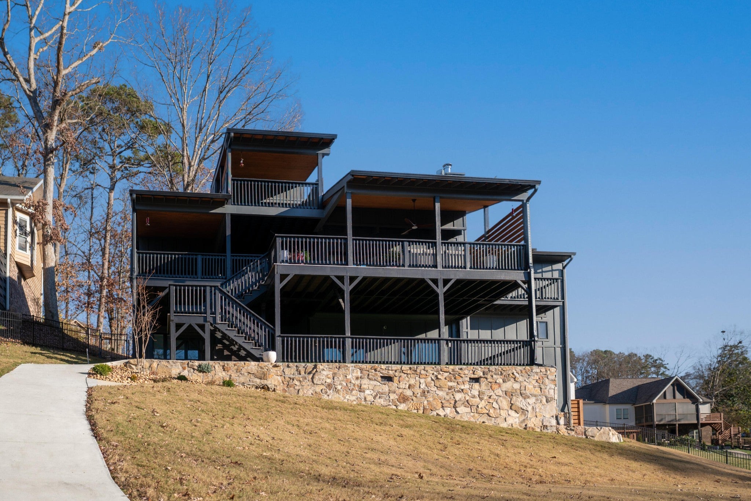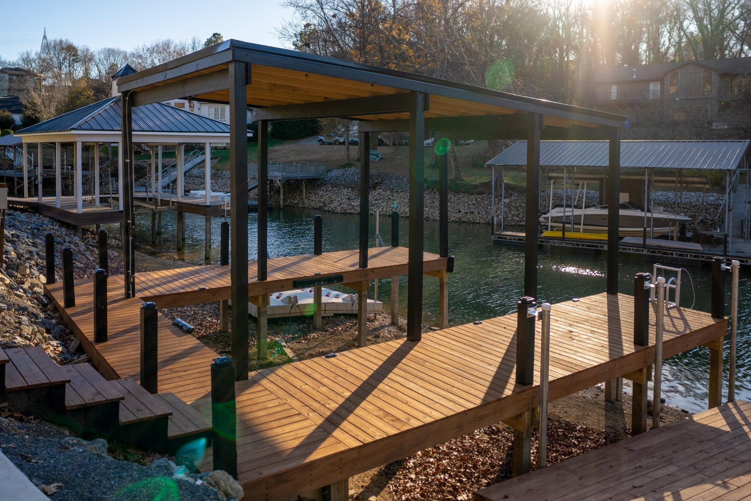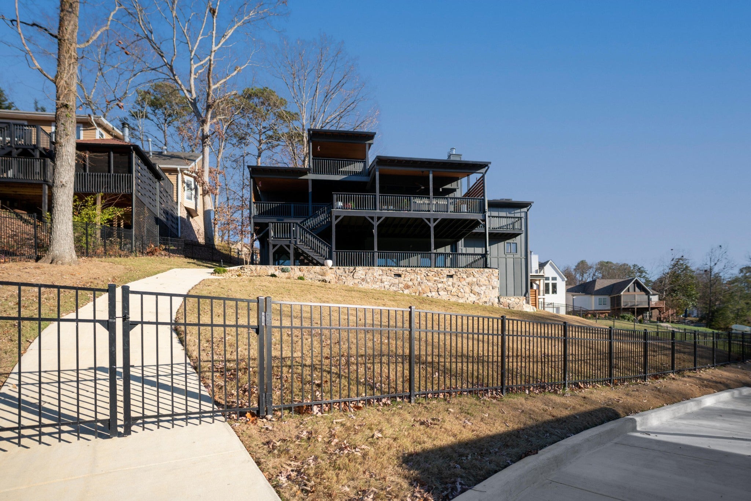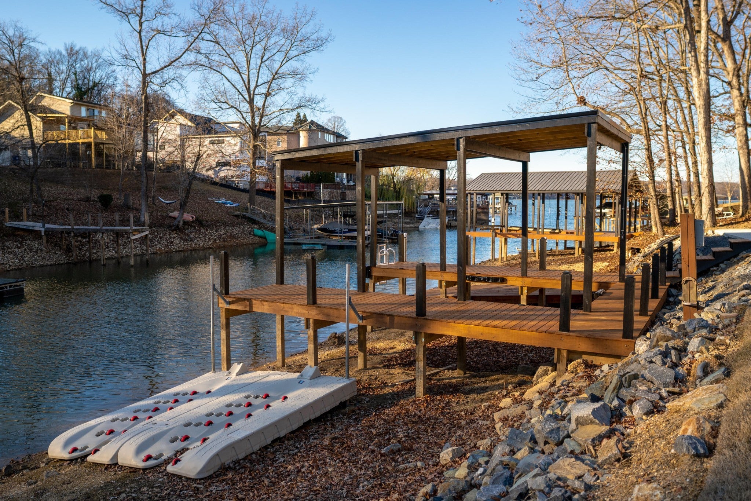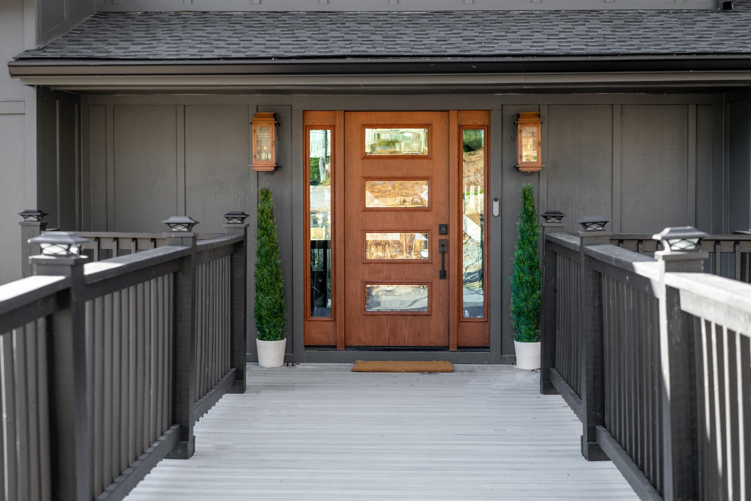
- Office (615) 603-3602
- SHOWINGS (615) 988-6252
Contemporary style residential property for sale in Chattanooga, TN at 4910 Shoreline Dr. This 3 bedroom residential property is priced at $429/sqft.
$1,500,000
4910 Shoreline Dr,
Chattanooga
TN
37416
For Sale
- 3 Beds
- 2.5 Bath
- 3,496 SqFt
- $429.06 / SqFt
- MLS #: 2611122
Description of 4910 Shoreline Dr, Chattanooga
Welcome to your dream lake home in the beautiful Bal Harbor community. This stunning property boasts spacious rooms, 3 bedrooms, 2.5 baths, and a picturesque view that is sure to take your breath away. Step onto one of multiple porches and soak in the tranquility of the lake as you enjoy your morning coffee or entertain friends and family. The exterior is adorned with gas copper lanterns and an aluminum fence, adding a touch of elegance to the exterior, while the new dock has a 40 yr roof and Bluetooth lights. Plus, you'll find a floating dock with 2 Jet Ski ports providing endless opportunities for water fun. But it doesn't stop there - this home has been meticulously upgraded to ensure the best living experience for its lucky owners. The new front roof, gutters, Pella windows, and Hardie board siding make for a worry-free exterior, as the powerlines have also been buried underground for a clean and uninterrupted view.Upon entering, you'll be greeted by a beautifully remodeled kitchen
Wed 08 May
Thu 09 May
Fri 10 May
Sat 11 May
Sun 12 May
Mon 13 May
Tue 14 May
Wed 15 May
Thu 16 May
Fri 17 May
Sat 18 May
Sun 19 May
Mon 20 May
Tue 21 May
Wed 22 May
Essential Information
Financials
- Price$1,500,000
- Tax Amount$6,684
- Gas Paid ByN
- Electric Paid ByN
Community Information
- Address4910 Shoreline Dr
- SubdivisionBal Harbor #3
- CityChattanooga
- CountyHamilton County, TN
- StateTN
- Zip Code37416
Amenities
- AmenitiesBoat Dock
- Parking Spaces2
- # of Garages2
- GaragesAttached
- ViewWater
- SewerPublic Sewer
- Water SourcePublic
Utilities
Electricity Available, Water Available
Interior
- AppliancesMicrowave
- HeatingCentral
- CoolingCentral Air, Electric, Other
- FireplaceYes
- # of Fireplaces2
- # of Stories3
- Cooling SourceCentral Air, Electric, Other
- Heating SourceCentral
- Drapes RemainN
- FloorOther
- Has MicrowaveYes
Exterior
- Exterior FeaturesDock
- RoofAsphalt
- ConstructionOther
School Information
- ElementaryHarrison Elementary School
- MiddleBrown Middle School
- HighCentral High School
Additional Information
- Date ListedJanuary 19th, 2024
- Days on Market109
- Green FeaturesTankless Water Heater
- Is AuctionN
FloorPlan
- Full Baths2
- Half Baths1
- Bedrooms3
- Basement DescriptionFinished
Listing Details
- Contact Info:4236675922
Listing Office:
Real Estate Partners Chattanooga, Llc
Property Location for 4910 Shoreline Dr, Chattanooga
Click to load Map
Price Change History for 4910 Shoreline Dr, Chattanooga, TN (MLS® #2611122)
| Date | Details | Change |
|---|---|---|
| Status Changed from Coming Soon / Hold to Active | – | |
| Status Changed from Active to Coming Soon / Hold | – |
Price Change History for 4910 Shoreline Dr, Chattanooga, TN (MLS® #2611122)
| Date | Details | Change |
|---|---|---|
| Status Changed from Coming Soon / Hold to Active | – | |
| Status Changed from Active to Coming Soon / Hold | – |
The data relating to real estate for sale on this web site comes in part from the Internet Data Exchange Program of RealTracs Solutions. Real estate listings held by brokerage firms other than The Ashton Real Estate Group of RE/MAX Advantage are marked with the Internet Data Exchange Program logo or thumbnail logo and detailed information about them includes the name of the listing brokers.
Disclaimer: All information is believed to be accurate but not guaranteed and should be independently verified. All properties are subject to prior sale, change or withdrawal.
 Copyright 2024 RealTracs Solutions.
Copyright 2024 RealTracs Solutions.
Listing information last updated on May 8th, 2024 at 12:24am CDT.
