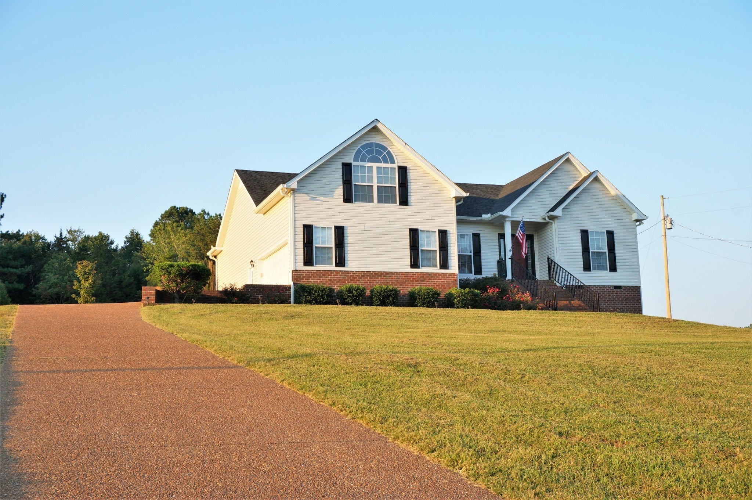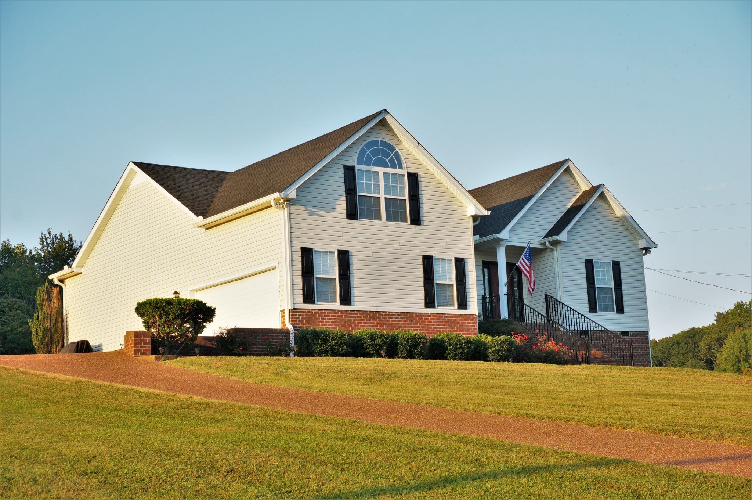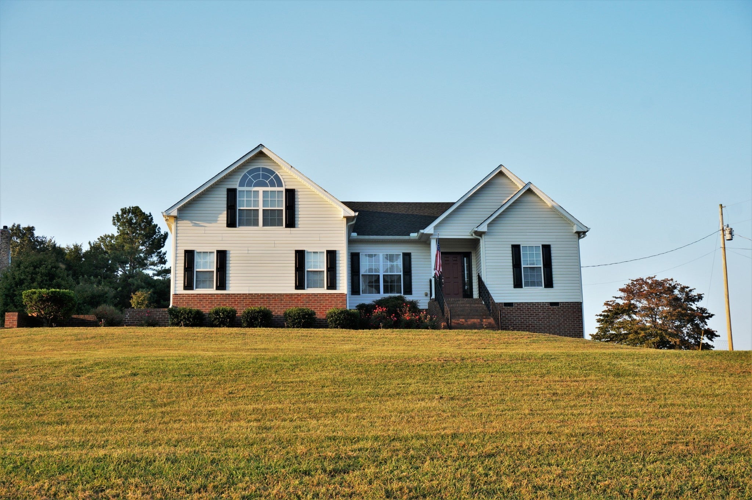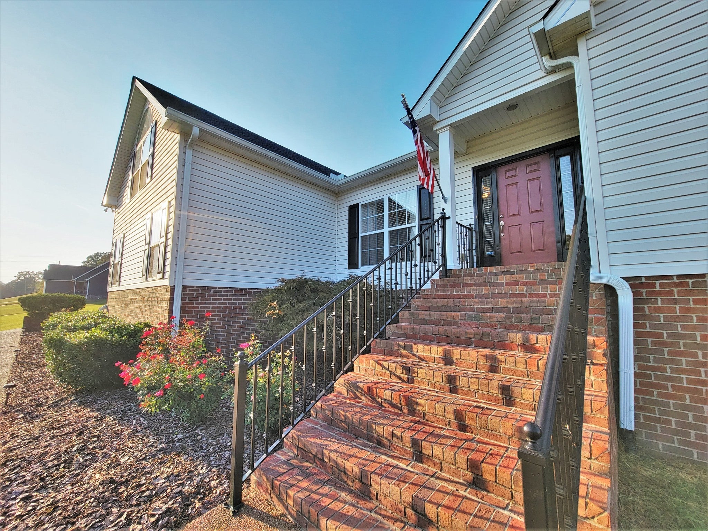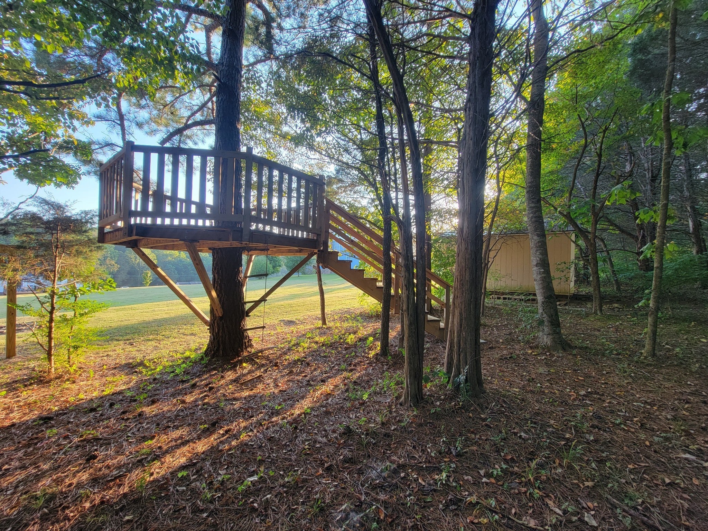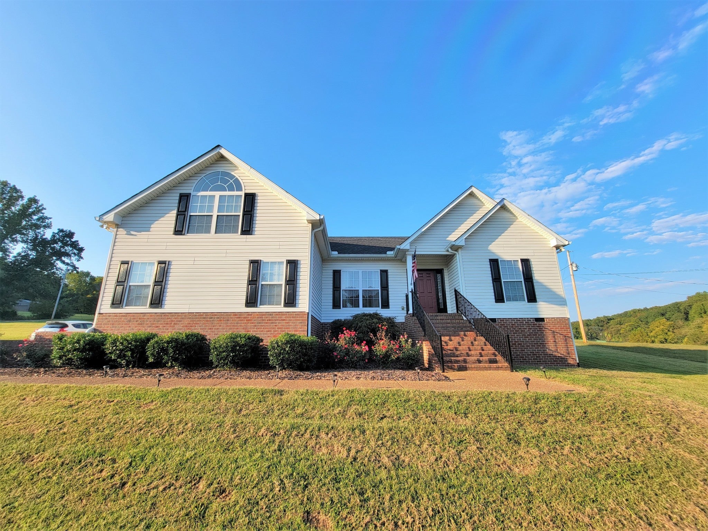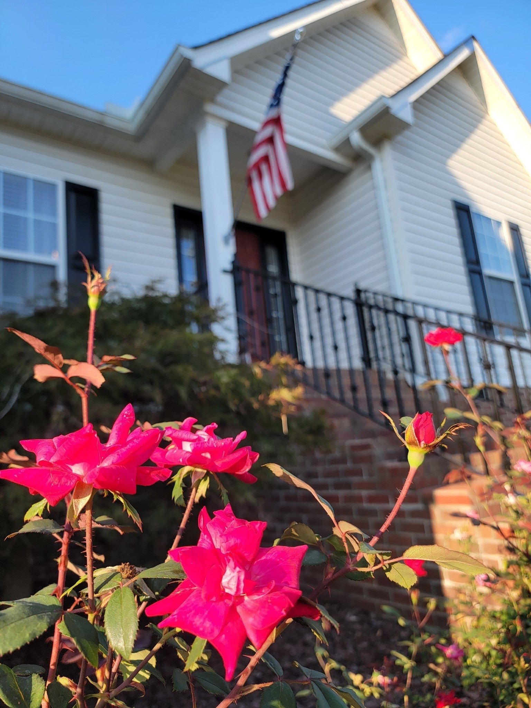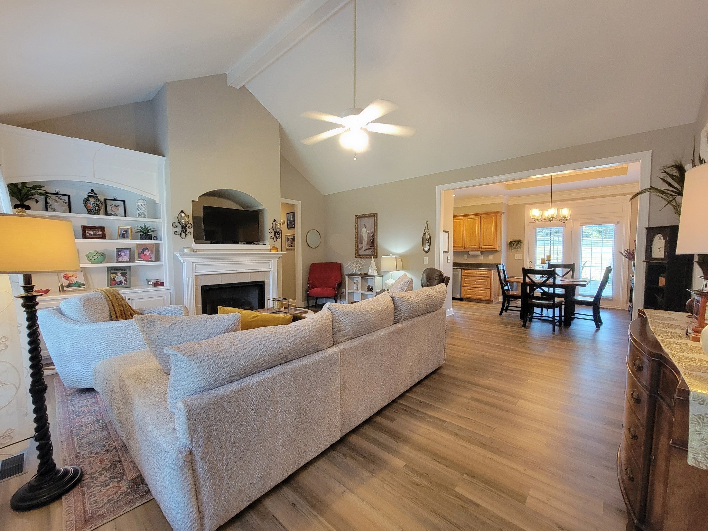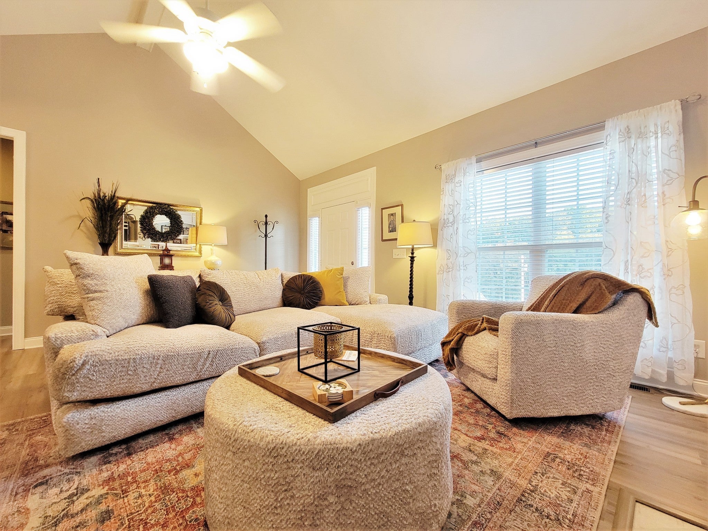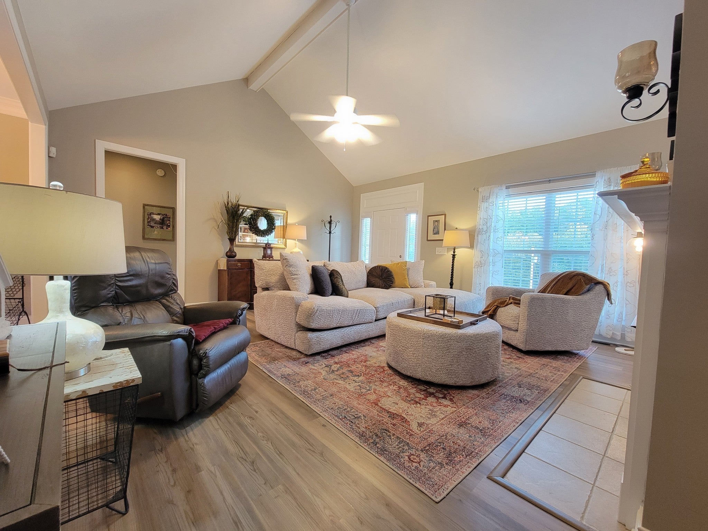
- Office (615) 603-3602
- SHOWINGS (615) 988-6252
Split Level style residential property for sale in Charlotte, TN at 1426 Saint Paul Rd. This 3 bedroom residential property is priced at $227/sqft.
$474,900
1426 Saint Paul Rd,
Charlotte
TN
37036
For Sale
- 3 Beds
- 2 Bath
- 2,091 SqFt
- $227.12 / SqFt
- MLS #: 2610127
Description of 1426 Saint Paul Rd, Charlotte
WOW! Gorgeous home only 14 mins from Dickson, 24 miles to Clarksville and 45 mins to Nashville! Big yard for kids to play including an incredible treehouse that adults and children alike can enjoy! Great Neighborhood, Vaulted ceiling with built in shelves and fireplace in Great room, Super clean and very easy to show. Partial split level up to bonus room over garage, currently used as a music room. Floors, paint and kitchen updated in the last year. New gas stove installed, used to be electric. Park-like setting with new professional landscaping in the front. Deer pass through regularly and may be observed from the back deck, or treehouse. Borders a working farm through the woods. Two-car garage currently utilized as a gym. Aggregate driveway from road to garage. Pride of ownership apparent! 14x26 back deck. 10x16 detached storage building. LVP flooring installed over finished oak floors to match rooms perfectly. Owners love this house, but need to get closer to family.
Mon 29 Apr
Tue 30 Apr
Wed 01 May
Thu 02 May
Fri 03 May
Sat 04 May
Sun 05 May
Mon 06 May
Tue 07 May
Wed 08 May
Thu 09 May
Fri 10 May
Sat 11 May
Sun 12 May
Mon 13 May
Essential Information
Financials
- Price$474,900
- Tax Amount$1,405
- Gas Paid ByN
- Electric Paid ByN
Community Information
- Address1426 Saint Paul Rd
- SubdivisionSt Paul Place Sub
- CityCharlotte
- CountyDickson County, TN
- StateTN
- Zip Code37036
Amenities
- UtilitiesWater Available
- Parking Spaces2
- # of Garages2
- GaragesAttached - Side
- SewerSeptic Tank
- Water SourcePublic
Interior
- HeatingCentral
- CoolingCentral Air
- # of Stories1
- Cooling SourceCentral Air
- Heating SourceCentral
- Drapes RemainN
Interior Features
Air Filter, Ceiling Fan(s), Redecorated, Walk-In Closet(s), Primary Bedroom Main Floor, High Speed Internet
Floor
Carpet, Finished Wood, Laminate
Exterior
- Exterior FeaturesGarage Door Opener, Storage
- Lot DescriptionLevel
- ConstructionOther, Vinyl Siding
School Information
- ElementaryCharlotte Elementary
- MiddleCharlotte Middle School
- HighCreek Wood High School
Additional Information
- Date ListedJanuary 15th, 2024
- Days on Market105
- Is AuctionN
FloorPlan
- Full Baths2
- Bedrooms3
- Basement DescriptionCrawl Space
Listing Details
- Listing Office:Freedom Real Estate Experts
- Contact Info:6157208121
Property Location for 1426 Saint Paul Rd, Charlotte
Click to load Map
Price Change History for 1426 Saint Paul Rd, Charlotte, TN (MLS® #2610127)
| Date | Details | Change |
|---|---|---|
| Price Reduced from $479,900 to $474,900 |
Price Change History for 1426 Saint Paul Rd, Charlotte, TN (MLS® #2610127)
| Date | Details | Change |
|---|---|---|
| Price Reduced from $479,900 to $474,900 |
The data relating to real estate for sale on this web site comes in part from the Internet Data Exchange Program of RealTracs Solutions. Real estate listings held by brokerage firms other than The Ashton Real Estate Group of RE/MAX Advantage are marked with the Internet Data Exchange Program logo or thumbnail logo and detailed information about them includes the name of the listing brokers.
Disclaimer: All information is believed to be accurate but not guaranteed and should be independently verified. All properties are subject to prior sale, change or withdrawal.
 Copyright 2024 RealTracs Solutions.
Copyright 2024 RealTracs Solutions.
Listing information last updated on April 29th, 2024 at 1:39pm CDT.
