$375,000
132 Shadowmont Ct,
Crossville
TN
38572
For Sale
- 1,848 SqFt
- $202.92 / SqFt
Description of 132 Shadowmont Ct, Crossville
Schedule a VIRTUAL Tour
Fri
17
May
Sat
18
May
Sun
19
May
Mon
20
May
Tue
21
May
Wed
22
May
Thu
23
May
Fri
24
May
Sat
25
May
Sun
26
May
Mon
27
May
Tue
28
May
Wed
29
May
Thu
30
May
Fri
31
May
Essential Information
- MLS® #2604297
- Price$375,000
- Bedrooms3
- Bathrooms2.00
- Full Baths2
- Square Footage1,848
- Acres0.42
- Year Built1999
- TypeResidential
- Sub-TypeSingle Family Residence
- StyleRanch
- StatusFor Sale
Financials
- Price$375,000
- Tax Amount$637
- Gas Paid ByN
- Electric Paid ByN
Amenities
- UtilitiesWater Available
- Parking Spaces6
- # of Garages2
- LaundryUtility Connection
- SewerSeptic Tank
- Water SourcePublic
Garages
Attached - Front, Driveway, Paved
Interior
- HeatingCentral
- CoolingCentral Air
- FireplaceYes
- # of Fireplaces1
- # of Stories1
- Cooling SourceCentral Air
- Heating SourceCentral
- Drapes RemainN
- FloorCarpet, Finished Wood, Tile
- Has MicrowaveYes
- Has DishwasherYes
Interior Features
Ceiling Fan(s), Extra Closets, Primary Bedroom Main Floor, High Speed Internet
Appliances
Dishwasher, Disposal, Microwave, Refrigerator
Exterior
- Exterior FeaturesGarage Door Opener, Storage
- Lot DescriptionLevel, Private
- RoofShingle
- ConstructionBrick, Vinyl Siding
Additional Information
- Date ListedDecember 27th, 2023
- Days on Market141
- Green FeaturesWindows
- Is AuctionN
FloorPlan
- Full Baths2
- Bedrooms3
- Basement DescriptionCrawl Space
Listing Details
- Listing Office:Re/max Finest
- Contact Info:9312483657
The data relating to real estate for sale on this web site comes in part from the Internet Data Exchange Program of RealTracs Solutions. Real estate listings held by brokerage firms other than The Ashton Real Estate Group of RE/MAX Advantage are marked with the Internet Data Exchange Program logo or thumbnail logo and detailed information about them includes the name of the listing brokers.
Disclaimer: All information is believed to be accurate but not guaranteed and should be independently verified. All properties are subject to prior sale, change or withdrawal.
 Copyright 2024 RealTracs Solutions.
Copyright 2024 RealTracs Solutions.
Listing information last updated on May 17th, 2024 at 6:39am CDT.
 Add as Favorite
Add as Favorite

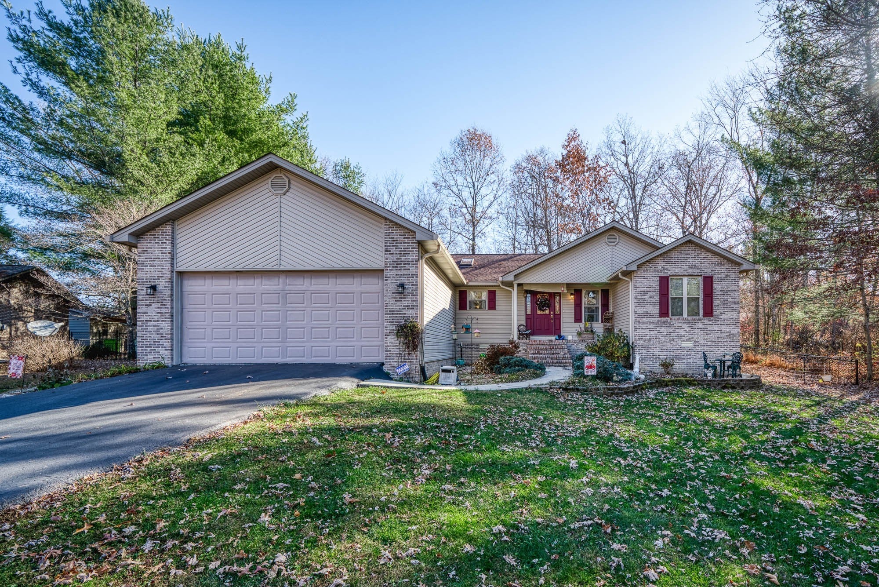

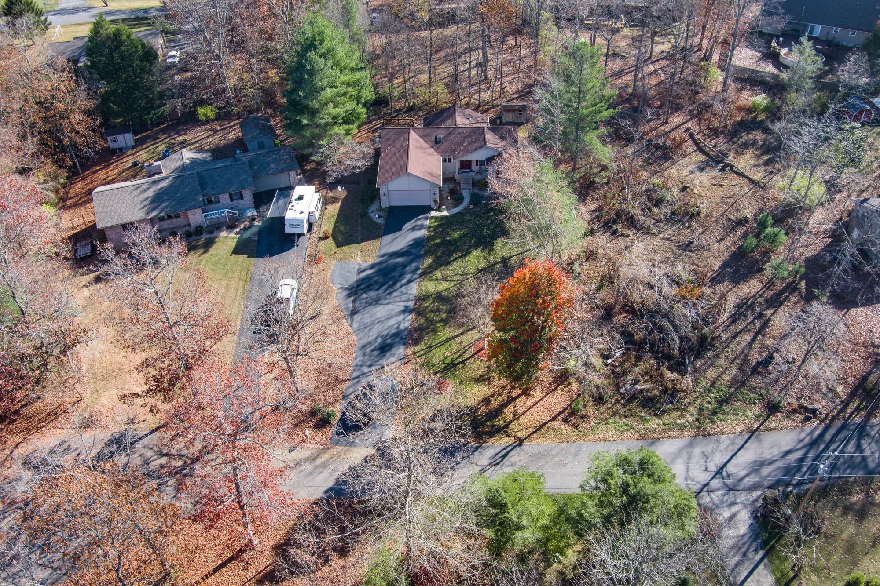

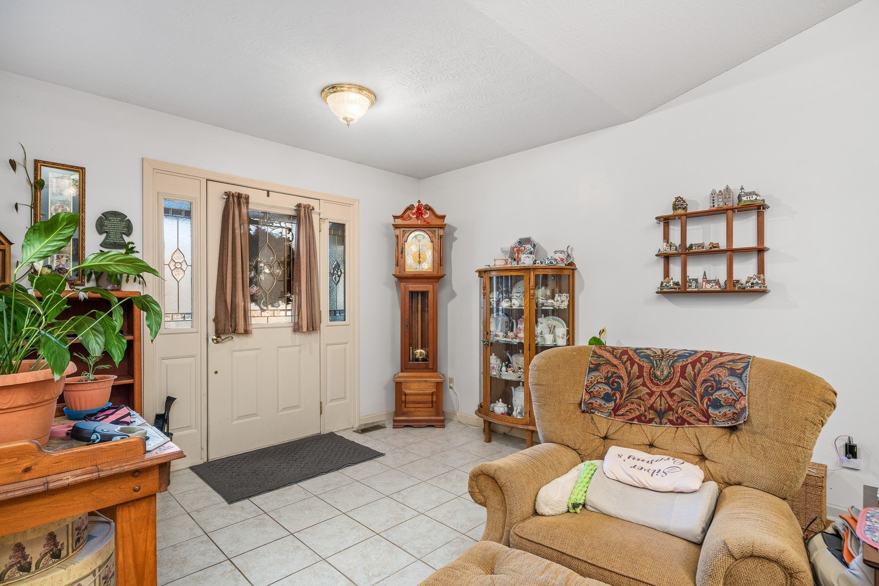

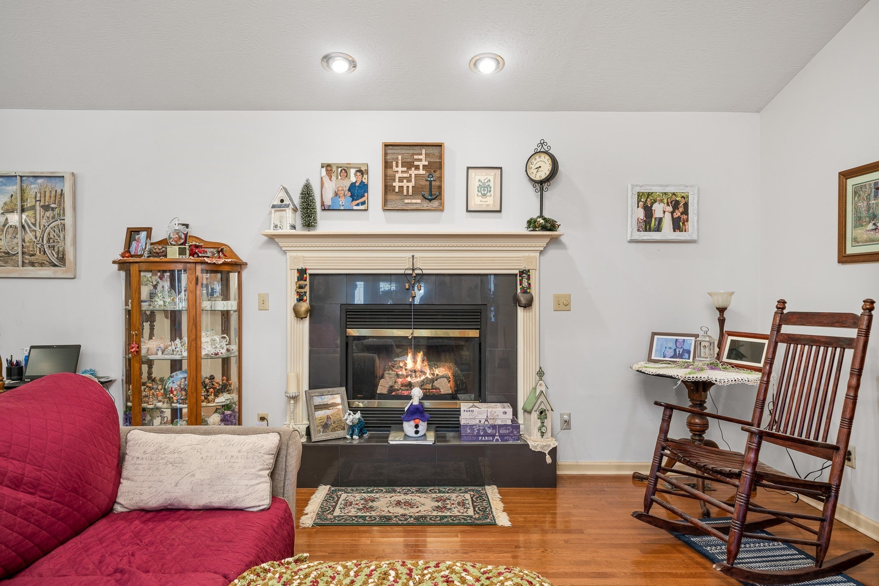
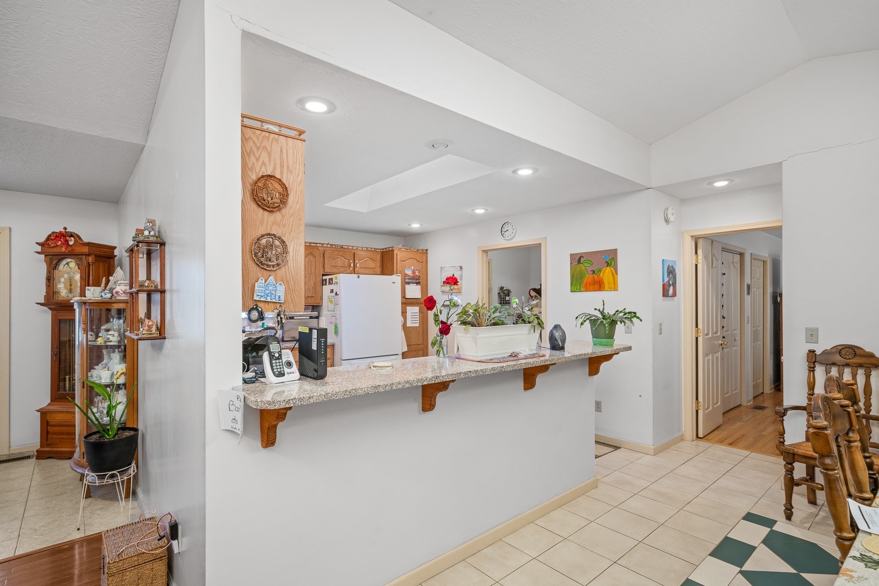
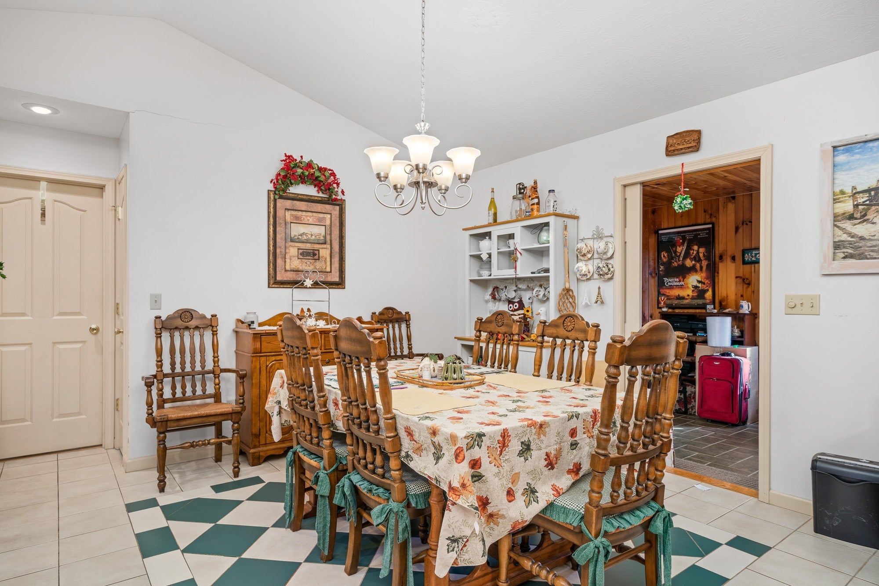
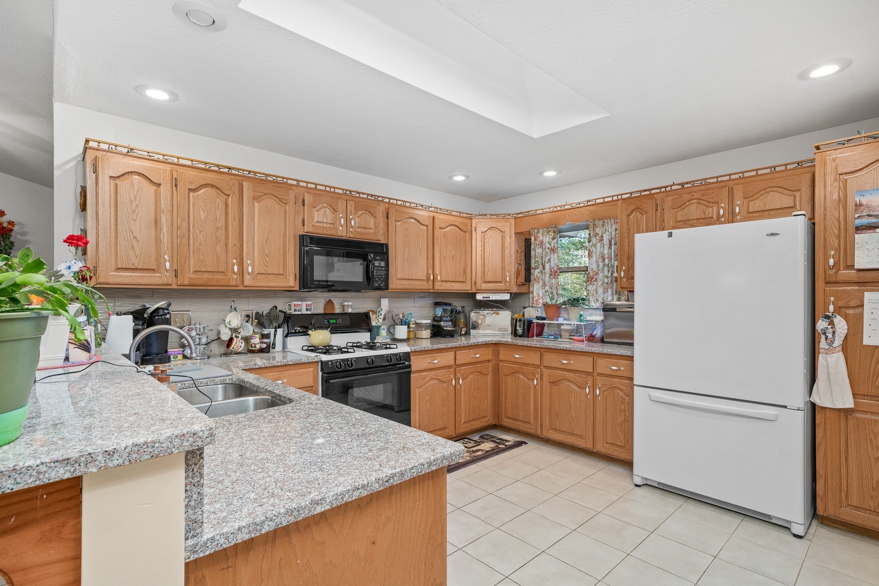


























 Copyright 2024 RealTracs Solutions.
Copyright 2024 RealTracs Solutions.



