$595,000
2549 Hessey Pass,
Mount Juliet
TN
37122
Under Contract (With Showings)
- 2,850 SqFt
- $208.77 / SqFt
Description of 2549 Hessey Pass, Mount Juliet
Schedule a VIRTUAL Tour
Sun
28
Apr
Mon
29
Apr
Tue
30
Apr
Wed
01
May
Thu
02
May
Fri
03
May
Sat
04
May
Sun
05
May
Mon
06
May
Tue
07
May
Wed
08
May
Thu
09
May
Fri
10
May
Sat
11
May
Sun
12
May
Essential Information
- MLS® #2602568
- Price$595,000
- Bedrooms4
- Bathrooms3.00
- Full Baths3
- Square Footage2,850
- Acres0.22
- Year Built2015
- TypeResidential
- Sub-TypeSingle Family Residence
- StyleTraditional
- StatusUnder Contract (With Showings)
- Contingency TypeINSP
Financials
- Price$595,000
- Tax Amount$3,165
- Gas Paid ByN
- Electric Paid ByN
- Assoc Fee$34
Amenities
- AmenitiesUnderground Utilities
- Parking Spaces6
- # of Garages2
- GaragesAttached - Front, Driveway
- SewerPublic Sewer
- Water SourcePublic
Utilities
Natural Gas Available, Water Available
Interior
- HeatingNatural Gas
- CoolingCentral Air
- FireplaceYes
- # of Fireplaces1
- # of Stories2
- Cooling SourceCentral Air
- Heating SourceNatural Gas
- Drapes RemainN
- FloorCarpet, Finished Wood, Tile
- Has MicrowaveYes
- Has DishwasherYes
Interior Features
Ceiling Fan(s), Extra Closets, Pantry, Storage, Walk-In Closet(s), Entry Foyer
Appliances
Dishwasher, Disposal, Dryer, Microwave, Refrigerator, Washer
Exterior
- Exterior FeaturesGarage Door Opener
- Lot DescriptionLevel
- RoofShingle
- ConstructionHardboard Siding, Brick
Additional Information
- Date ListedDecember 21st, 2023
- Days on Market131
- Green FeaturesThermostat
- Is AuctionN
FloorPlan
- Full Baths3
- Bedrooms4
- Basement DescriptionCrawl Space
Listing Details
- Listing Office:Vylla Home
- Contact Info:6159456611
The data relating to real estate for sale on this web site comes in part from the Internet Data Exchange Program of RealTracs Solutions. Real estate listings held by brokerage firms other than The Ashton Real Estate Group of RE/MAX Advantage are marked with the Internet Data Exchange Program logo or thumbnail logo and detailed information about them includes the name of the listing brokers.
Disclaimer: All information is believed to be accurate but not guaranteed and should be independently verified. All properties are subject to prior sale, change or withdrawal.
 Copyright 2024 RealTracs Solutions.
Copyright 2024 RealTracs Solutions.
Listing information last updated on April 28th, 2024 at 6:39am CDT.
 Add as Favorite
Add as Favorite

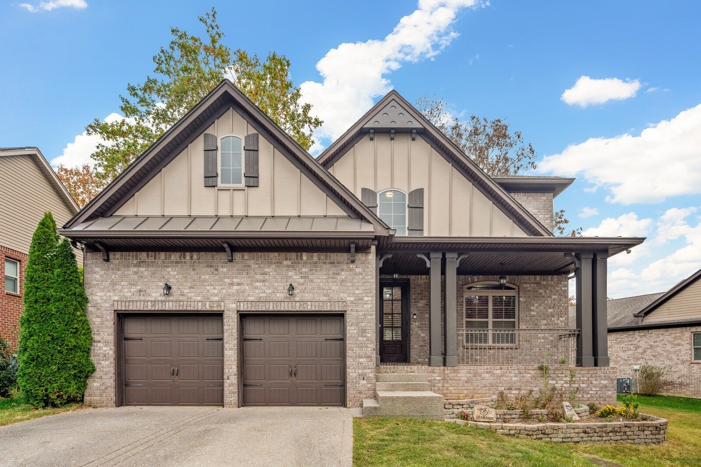
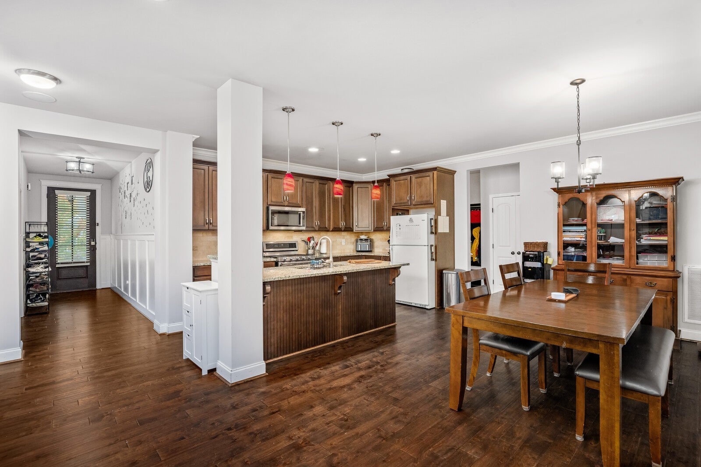
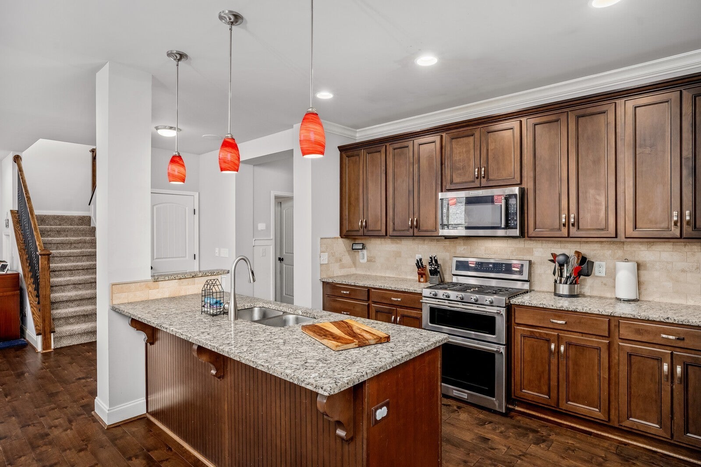
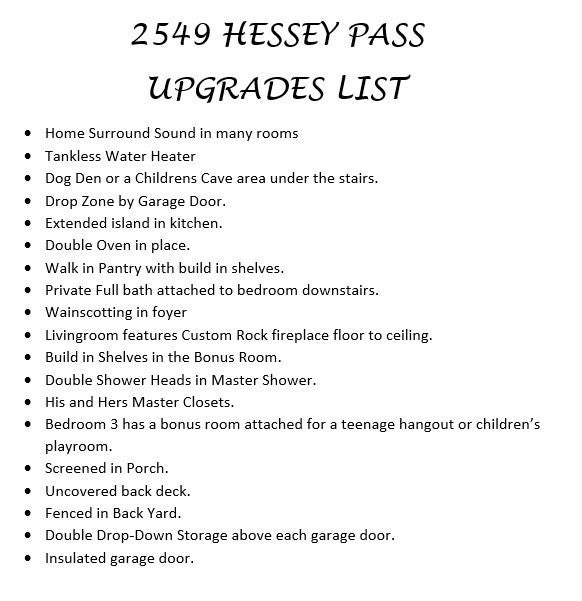
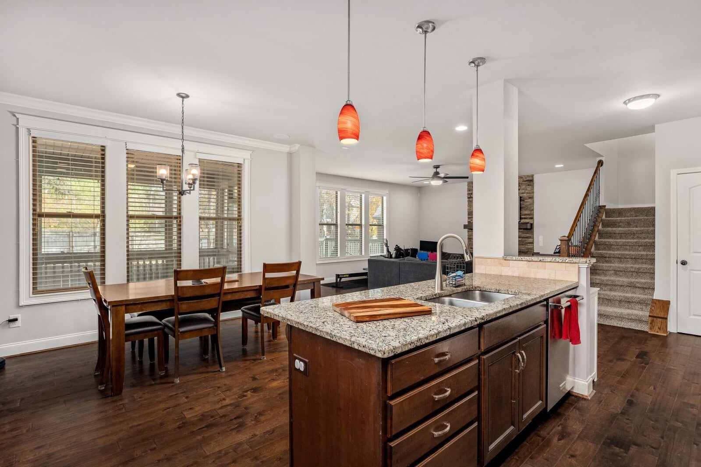
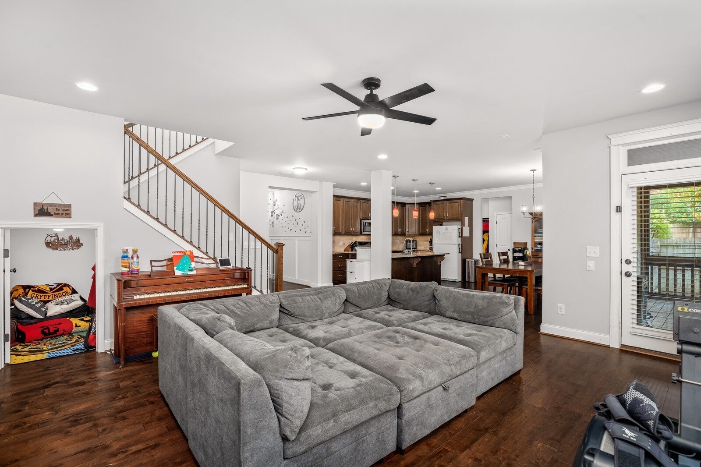
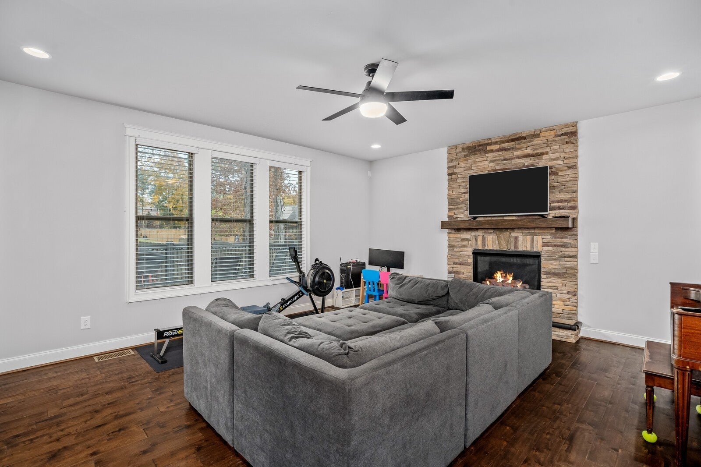
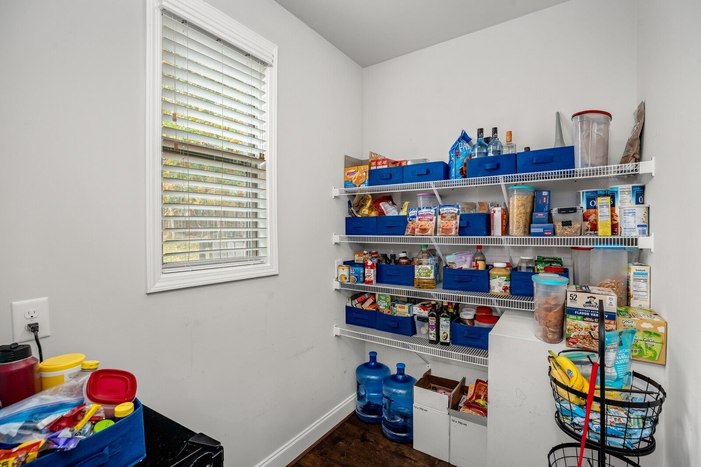
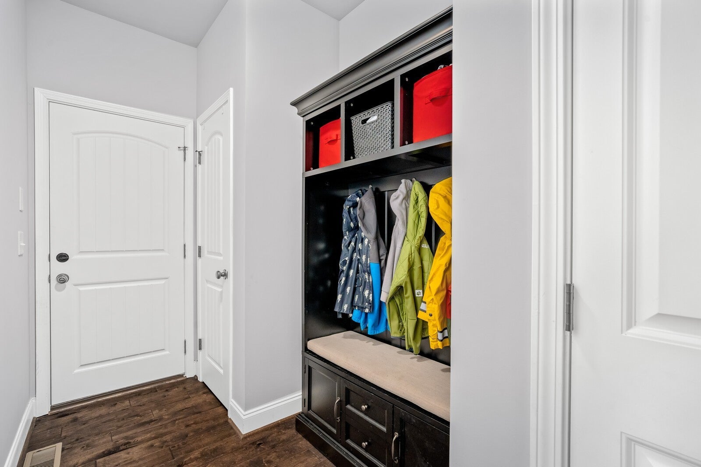
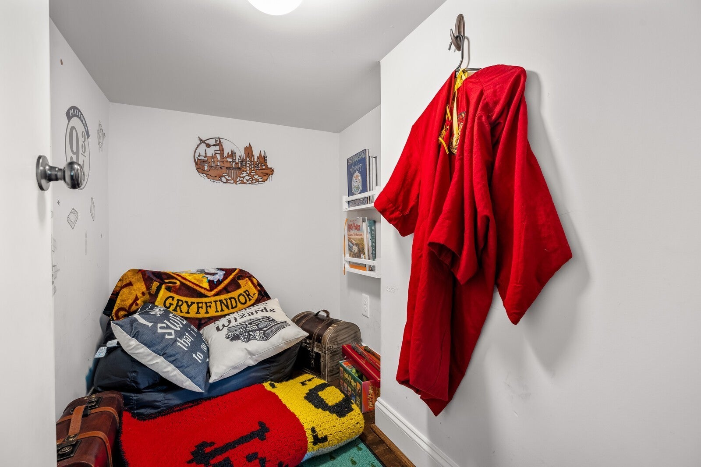
























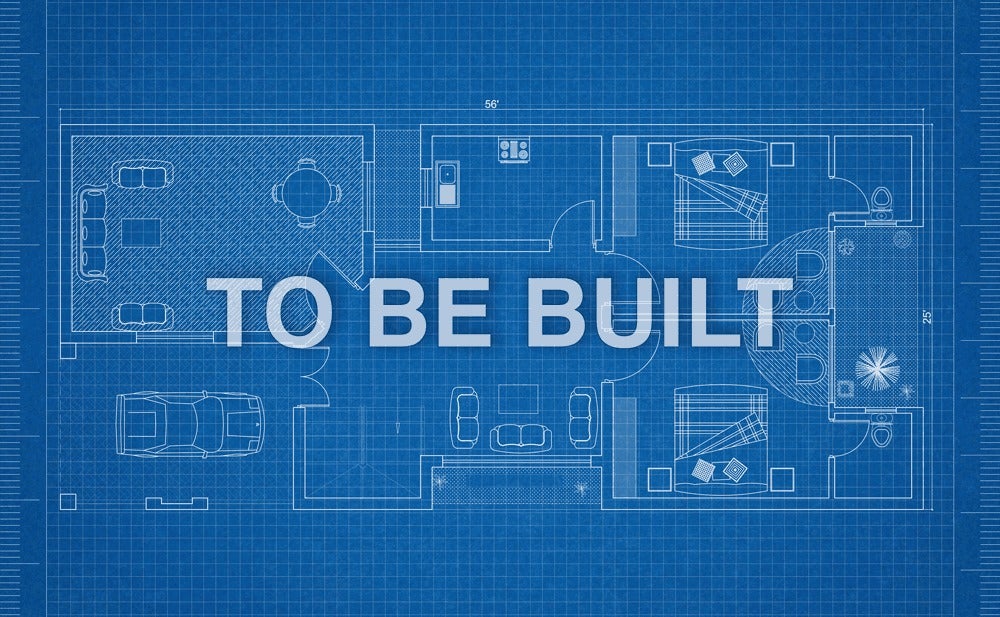
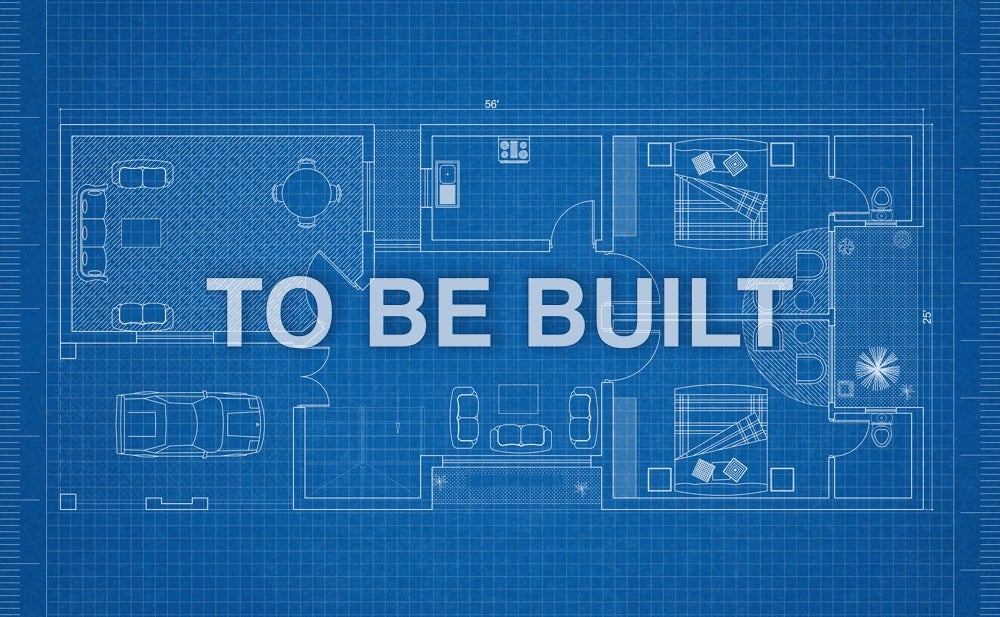

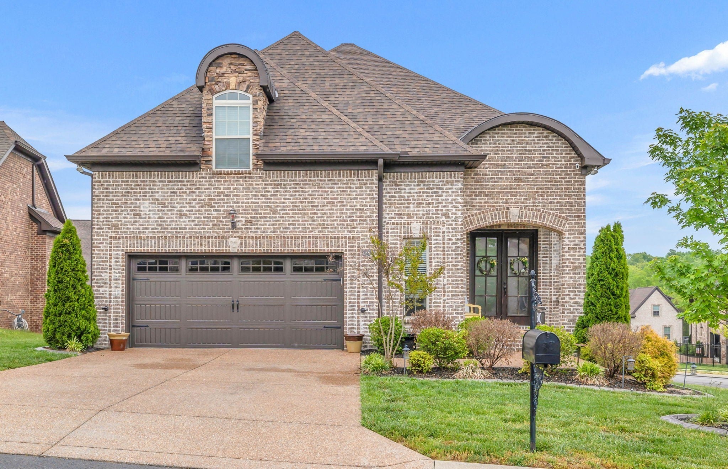
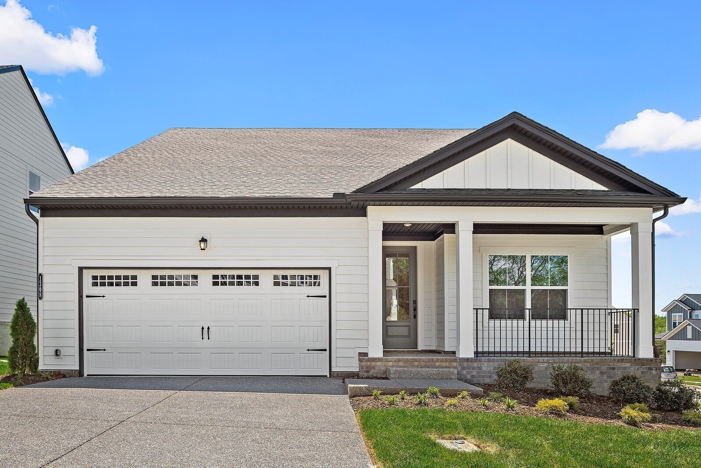
 Copyright 2024 RealTracs Solutions.
Copyright 2024 RealTracs Solutions.



