$342,990
2740 Fordham Street,
Columbia
TN
38401
Pending Sale (No Showings)
- 1,775 SqFt
- $193.23 / SqFt
Description of 2740 Fordham Street, Columbia
Schedule a VIRTUAL Tour
Sat
04
May
Sun
05
May
Mon
06
May
Tue
07
May
Wed
08
May
Thu
09
May
Fri
10
May
Sat
11
May
Sun
12
May
Mon
13
May
Tue
14
May
Wed
15
May
Thu
16
May
Fri
17
May
Sat
18
May
Essential Information
- MLS® #2602460
- Price$342,990
- Bedrooms4
- Bathrooms3.00
- Full Baths3
- Square Footage1,775
- Acres0.00
- Year Built2024
- TypeResidential
- Sub-TypeTownhouse
- StatusPending Sale (No Showings)
Financials
- Price$342,990
- Tax Amount$1
- Gas Paid ByN
- Electric Paid ByN
- Assoc Fee$165
Amenities
- Parking Spaces1
- # of Garages1
- GaragesAttached - Rear
- SewerPublic Sewer
- Water SourcePublic
Interior
- HeatingNatural Gas
- CoolingCentral Air, Electric
- # of Stories2
- Cooling SourceCentral Air, Electric
- Heating SourceNatural Gas
- Drapes RemainN
- FloorCarpet, Tile, Vinyl
- Has MicrowaveYes
- Has DishwasherYes
Interior Features
Smart Thermostat, Walk-In Closet(s)
Appliances
Dishwasher, Disposal, Freezer, Ice Maker, Microwave, Refrigerator
Exterior
- RoofShingle
- ConstructionFiber Cement, Brick
Exterior Features
Garage Door Opener, Smart Camera(s)/Recording, Smart Lock(s)
Additional Information
- Days on Market139
- Is AuctionN
Green Features
Low Flow Plumbing Fixtures, Low VOC Paints, Thermostat
FloorPlan
- Full Baths3
- Bedrooms4
- Basement DescriptionSlab
Listing Details
- Listing Office:Lennar Sales Corp.
- Contact Info:9317975619
The data relating to real estate for sale on this web site comes in part from the Internet Data Exchange Program of RealTracs Solutions. Real estate listings held by brokerage firms other than The Ashton Real Estate Group of RE/MAX Advantage are marked with the Internet Data Exchange Program logo or thumbnail logo and detailed information about them includes the name of the listing brokers.
Disclaimer: All information is believed to be accurate but not guaranteed and should be independently verified. All properties are subject to prior sale, change or withdrawal.
 Copyright 2024 RealTracs Solutions.
Copyright 2024 RealTracs Solutions.
Listing information last updated on May 4th, 2024 at 8:24pm CDT.
 Add as Favorite
Add as Favorite


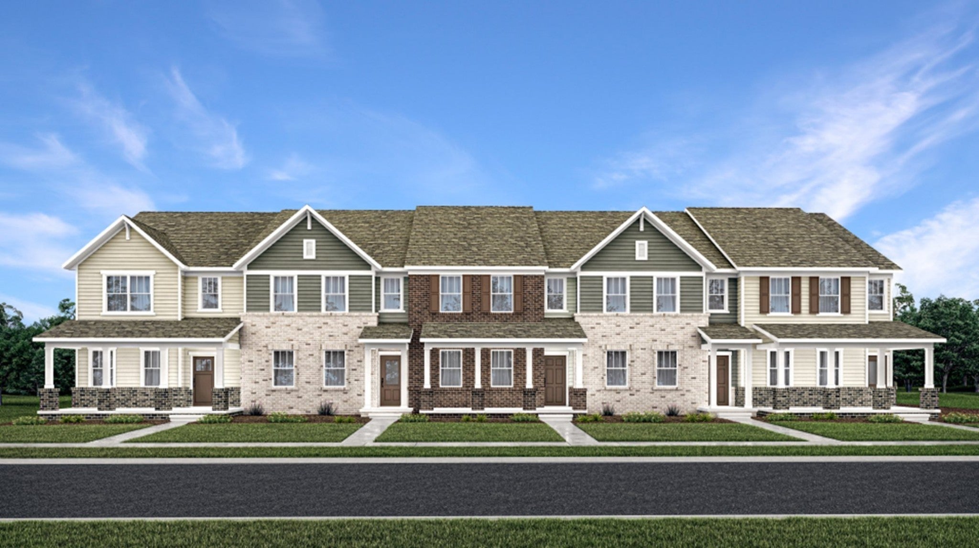
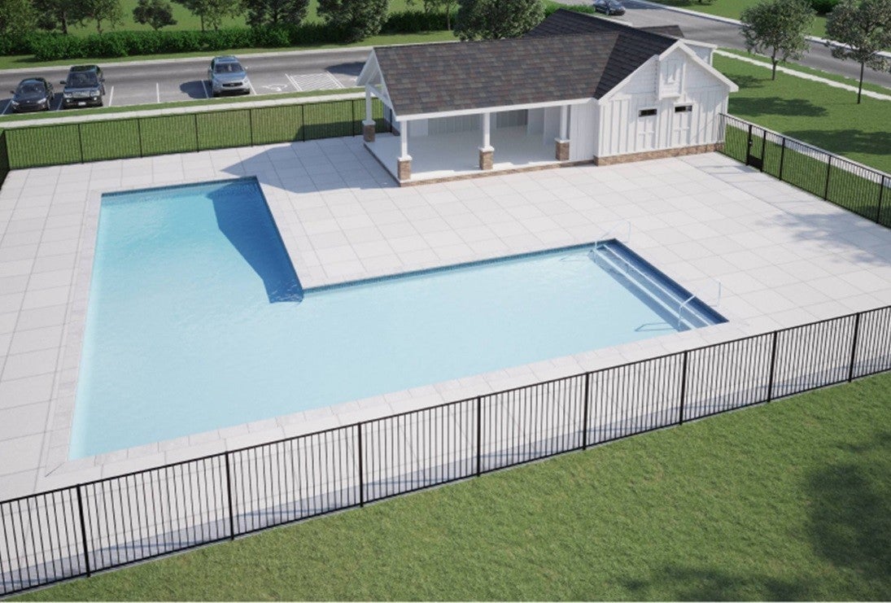


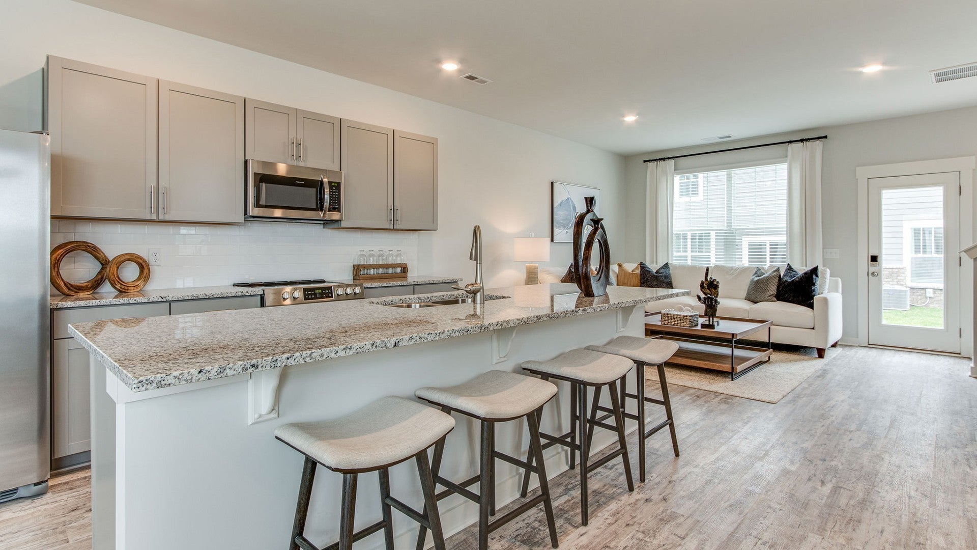
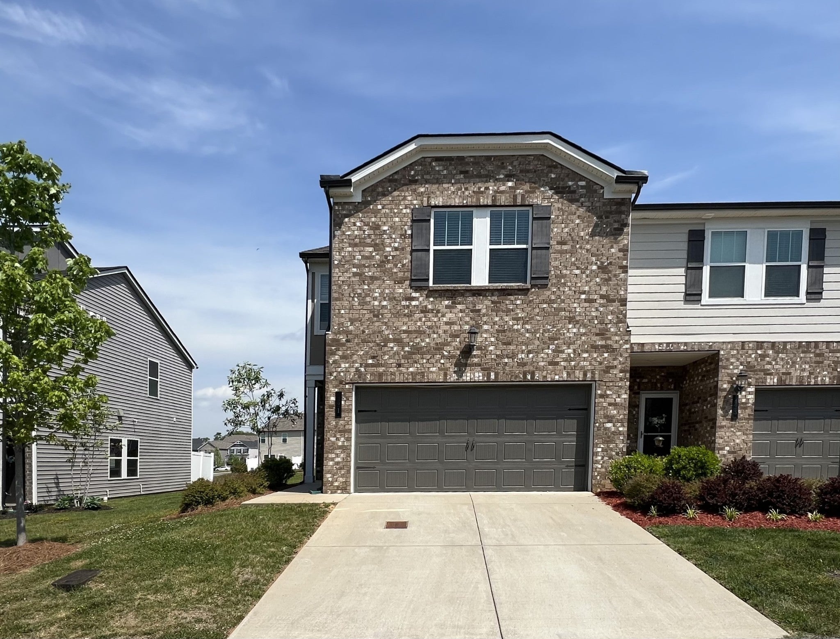
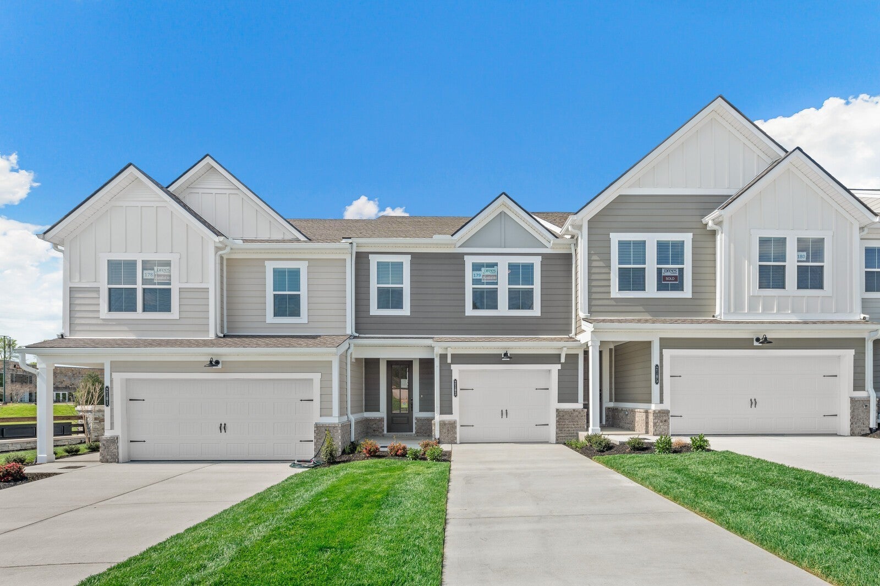
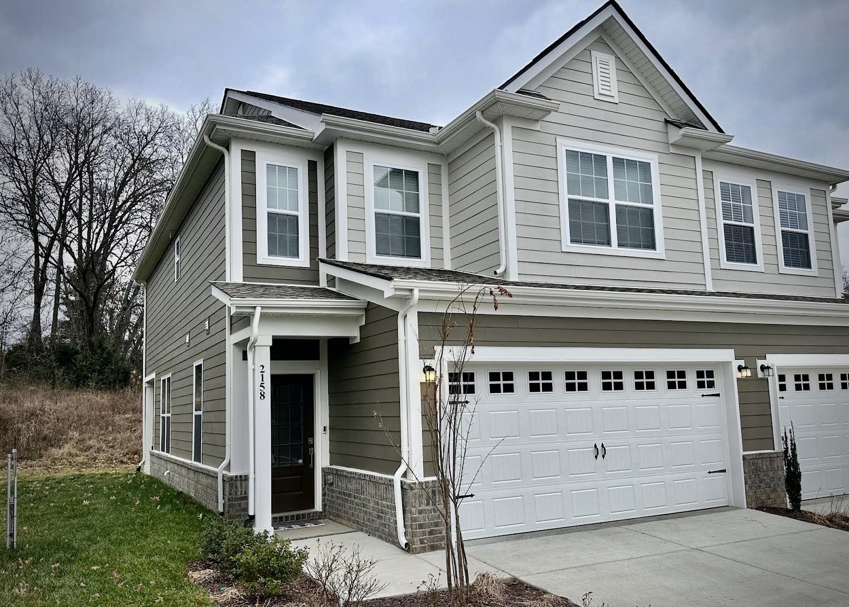
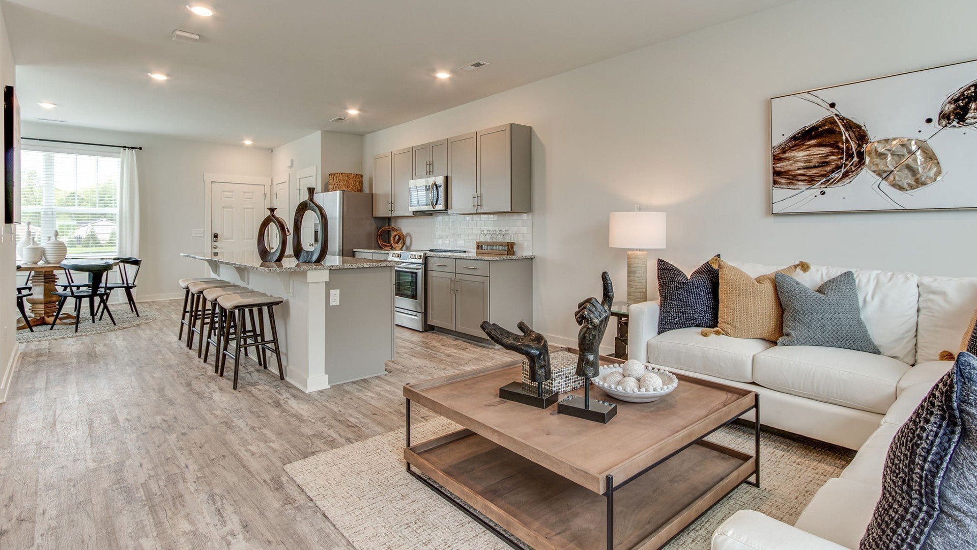
 Copyright 2024 RealTracs Solutions.
Copyright 2024 RealTracs Solutions.



