$1,461,867
4033 Kathie Drive,
Thompsons Station
TN
37179
For Sale
- 4,043 SqFt
- $361.58 / SqFt
Description of 4033 Kathie Drive, Thompsons Station
Schedule a VIRTUAL Tour
Mon
29
Apr
Tue
30
Apr
Wed
01
May
Thu
02
May
Fri
03
May
Sat
04
May
Sun
05
May
Mon
06
May
Tue
07
May
Wed
08
May
Thu
09
May
Fri
10
May
Sat
11
May
Sun
12
May
Mon
13
May
Essential Information
- MLS® #2602383
- Price$1,461,867
- Bedrooms5
- Bathrooms5.50
- Full Baths5
- Half Baths1
- Square Footage4,043
- Acres0.21
- Year Built2024
- TypeResidential
- Sub-TypeSingle Family Residence
- StyleContemporary
- StatusFor Sale
Financials
- Price$1,461,867
- Tax Amount$4,800
- Gas Paid ByN
- Electric Paid ByN
- Assoc Fee$250
Assoc Fee Includes
Maintenance Grounds, Recreation Facilities
Amenities
- UtilitiesWater Available
- Parking Spaces3
- # of Garages3
- GaragesAttached - Rear
- ViewValley
- SewerPublic Sewer
- Water SourcePublic
- Has ClubhouseYes
Amenities
Clubhouse, Fitness Center, Park, Pool, Tennis Court(s), Underground Utilities
Interior
- AppliancesDishwasher, Microwave
- HeatingCentral
- CoolingCentral Air
- FireplaceYes
- # of Fireplaces2
- # of Stories2
- Cooling SourceCentral Air
- Heating SourceCentral
- Drapes RemainN
- FloorCarpet, Finished Wood, Tile
- Has MicrowaveYes
- Has DishwasherYes
Interior Features
Ceiling Fan(s), Extra Closets, Smart Thermostat, Storage, Walk-In Closet(s), Entry Foyer, Primary Bedroom Main Floor, High Speed Internet
Exterior
- Exterior FeaturesSmart Irrigation
- Lot DescriptionLevel
- RoofShingle
- ConstructionBrick, Fiber Cement
Additional Information
- Date ListedDecember 16th, 2023
- Days on Market134
- Is AuctionN
FloorPlan
- Full Baths5
- Half Baths1
- Bedrooms5
- Basement DescriptionSlab
Listing Details
- Listing Office:Crescent Homes Realty, Llc
- Contact Info:6155540505
The data relating to real estate for sale on this web site comes in part from the Internet Data Exchange Program of RealTracs Solutions. Real estate listings held by brokerage firms other than The Ashton Real Estate Group of RE/MAX Advantage are marked with the Internet Data Exchange Program logo or thumbnail logo and detailed information about them includes the name of the listing brokers.
Disclaimer: All information is believed to be accurate but not guaranteed and should be independently verified. All properties are subject to prior sale, change or withdrawal.
 Copyright 2024 RealTracs Solutions.
Copyright 2024 RealTracs Solutions.
Listing information last updated on April 29th, 2024 at 6:54pm CDT.
 Add as Favorite
Add as Favorite


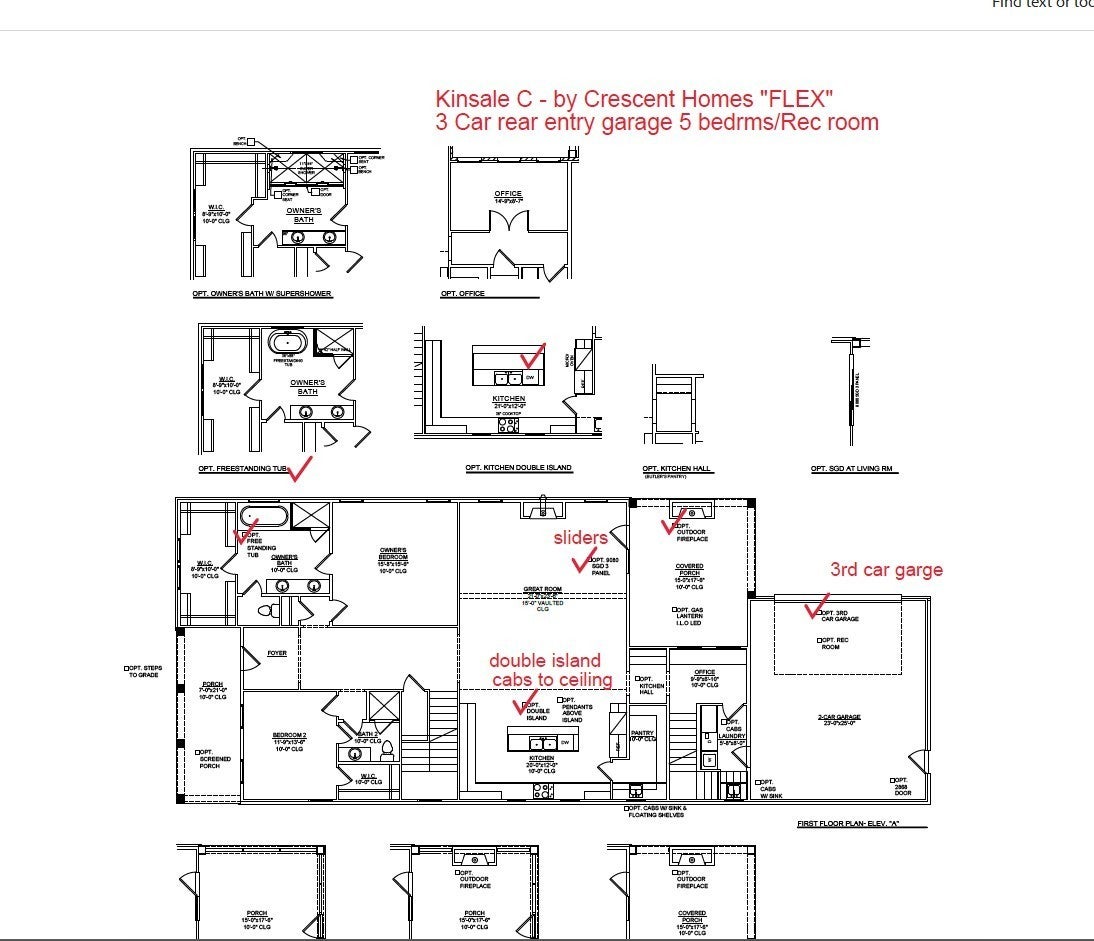
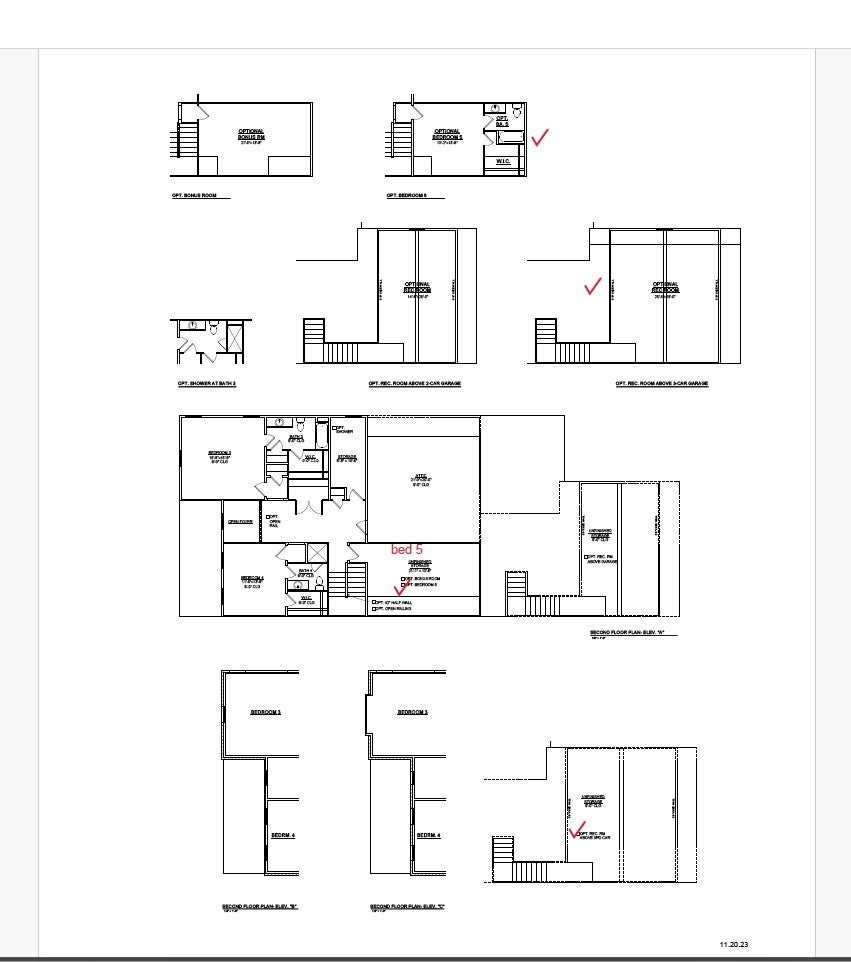
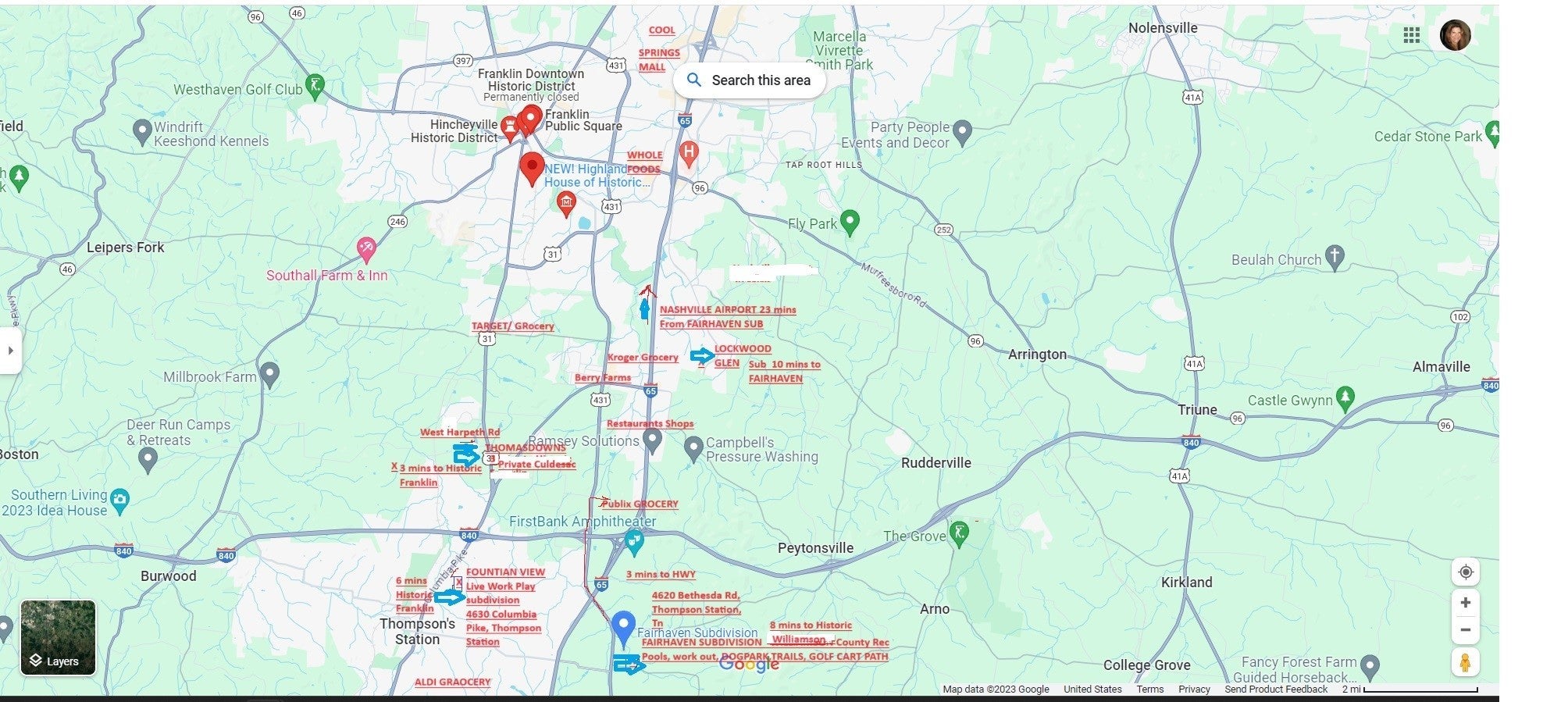
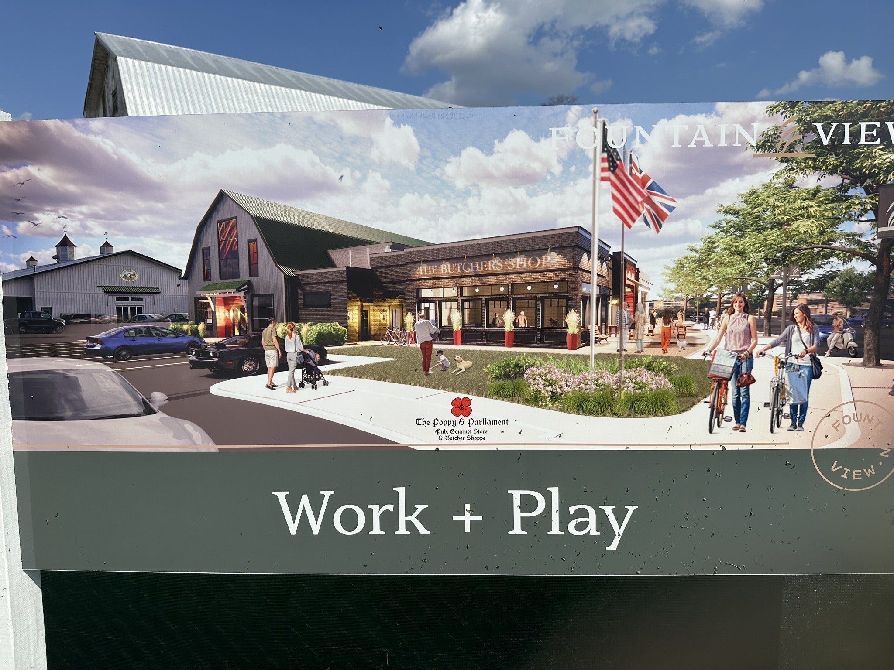




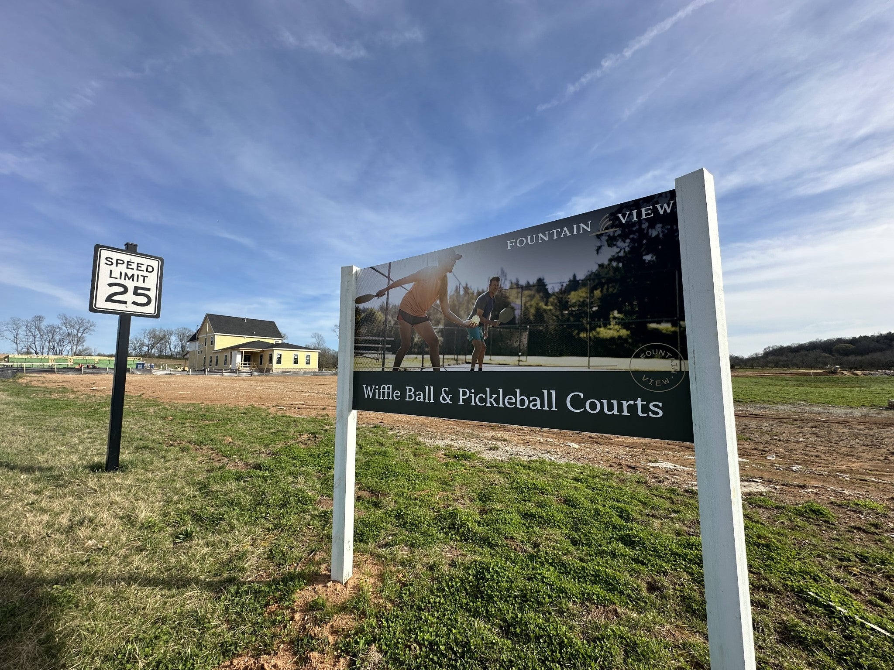







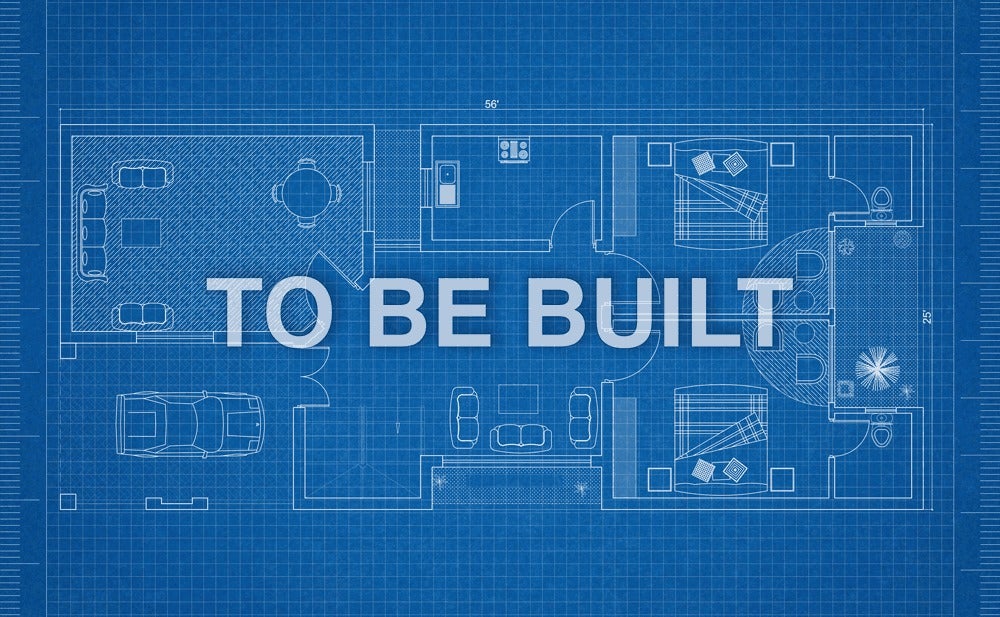
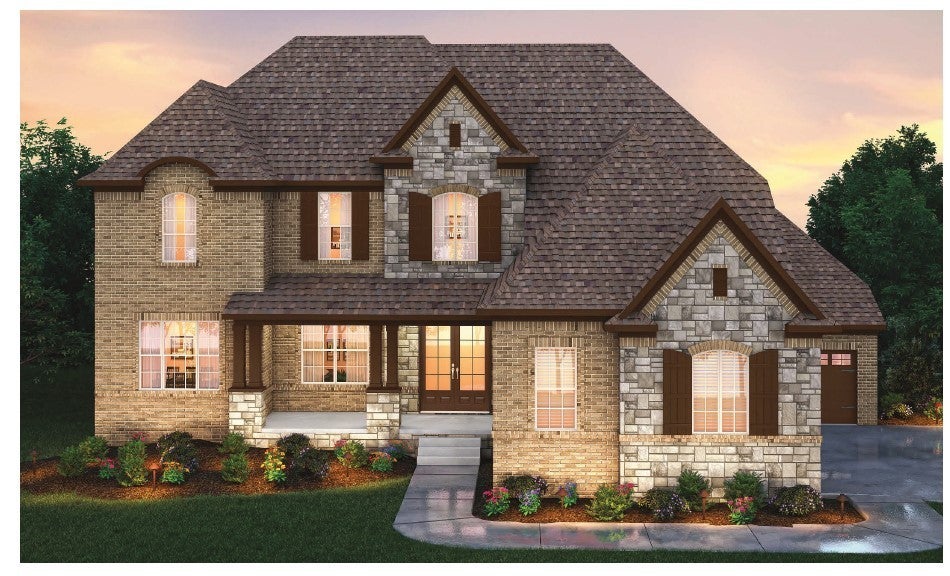
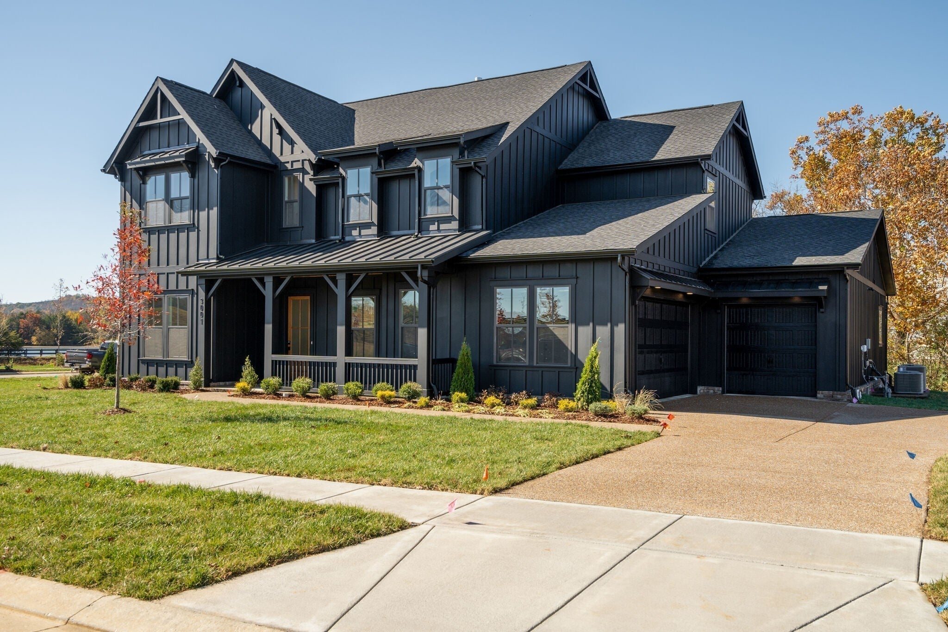
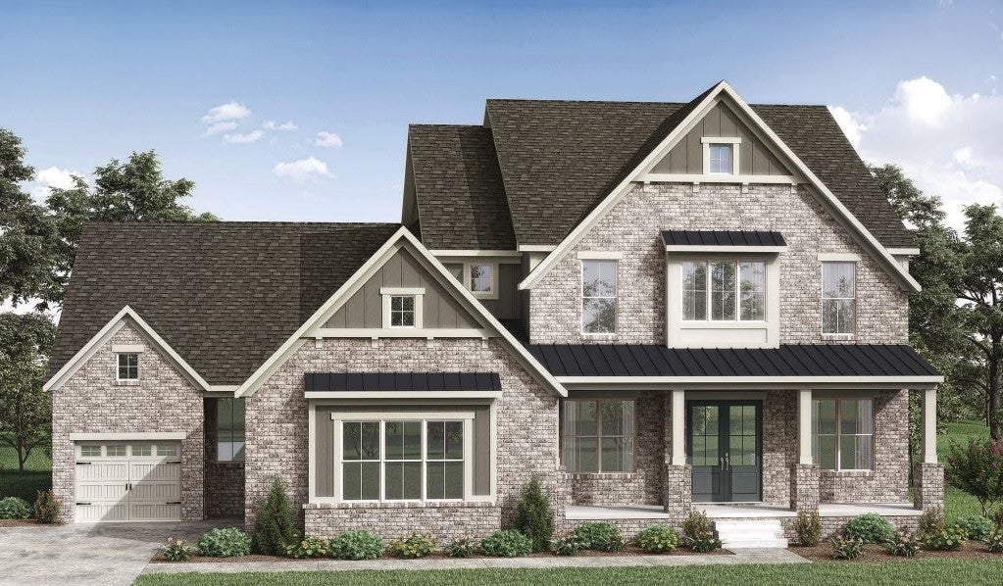
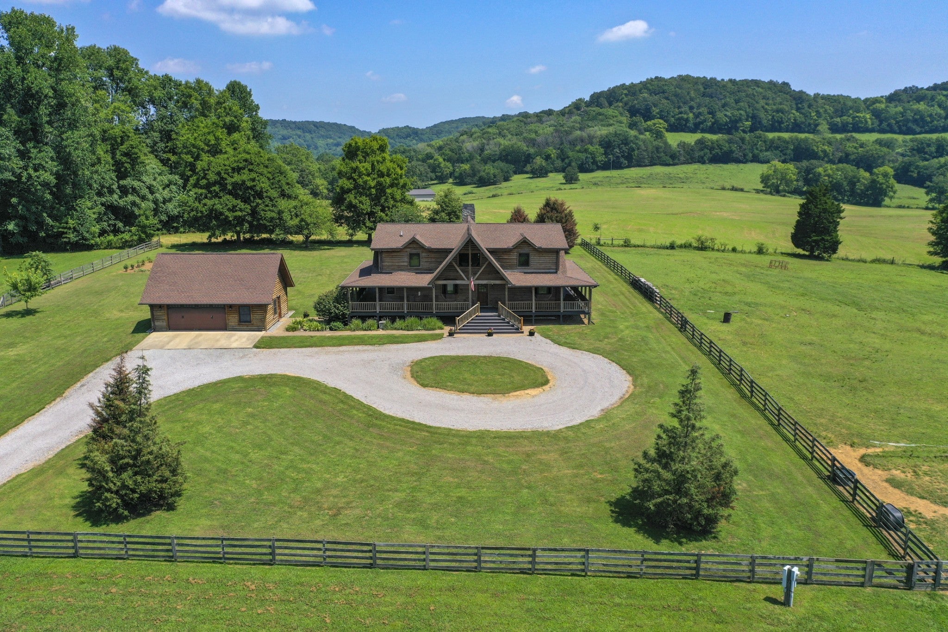
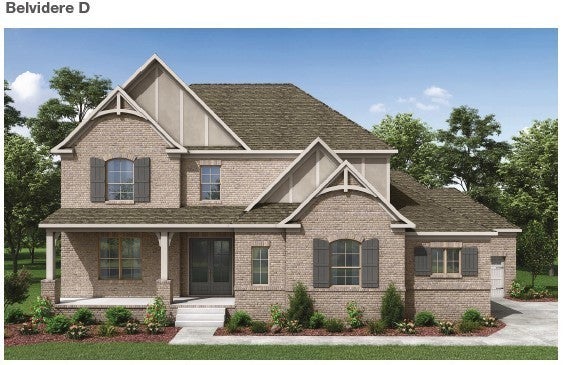
 Copyright 2024 RealTracs Solutions.
Copyright 2024 RealTracs Solutions.



