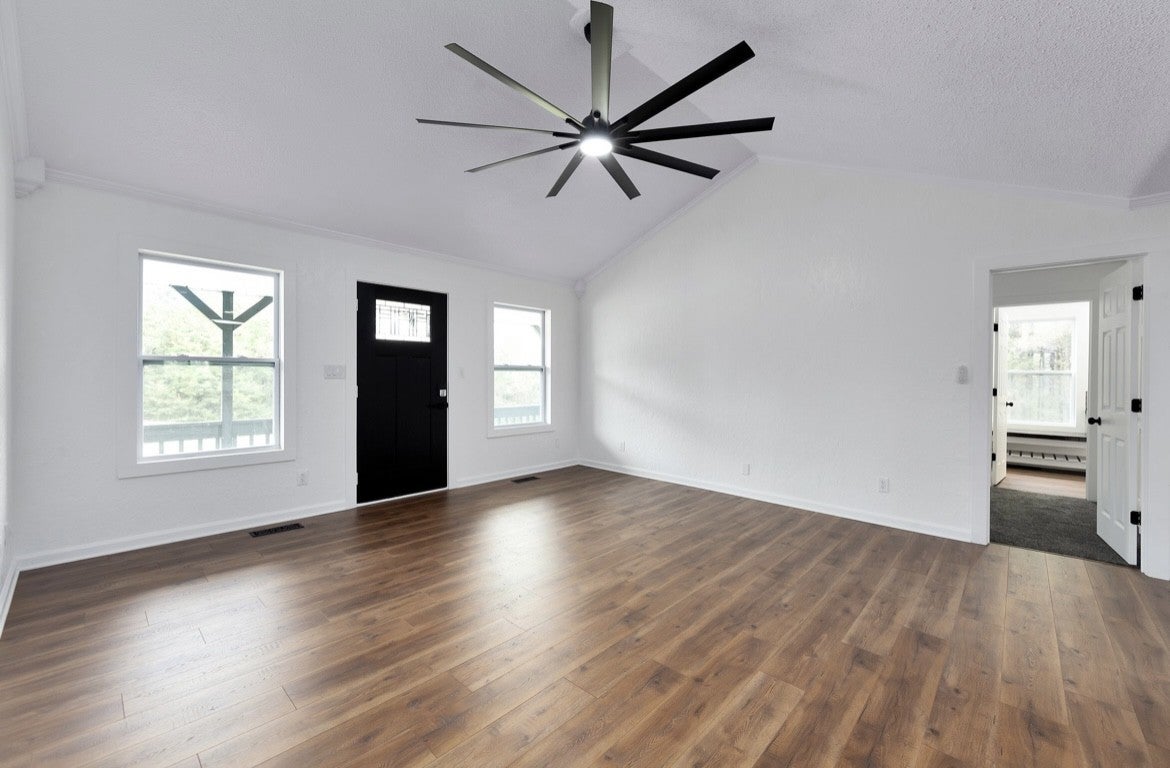
- Office (615) 603-3602
- SHOWINGS (615) 988-6252
Residential property for sale in Saulsbury, TN at 55 Cedar Dr. This 3 bedroom residential property is priced at $159/sqft.
$254,900
55 Cedar Dr,
Saulsbury
TN
38067
For Sale
- 3 Beds
- 2 Bath
- 1,600 SqFt
- $159.31 / SqFt
- MLS #: 2600534
Description of 55 Cedar Dr, Saulsbury
SELLER WILL GIVE $3000 TOWARDS THE PURCHASE OF NEW APPLIANCES!!! Welcome to Grand Valley Lakes, a privately secured gated community offering a lifestyle of luxury and leisure! This home is a modern masterpiece with brand new features including, but not limited to, new roof, vinyl siding, exterior paint, flooring, interior paint, water heater, concrete countertops with epoxy resin finish, tile backsplash in kitchen, charging port receptacles, walk-in shower, bluetooth speakers in bathrooms, and fingerprint entry door. Also has a huge fenced in backyard!! Storage shed is included. Indulge in the community's exclusive amenities including a lodge, fitness center, marina, wedding venue, 125-acre recreation lake, 25-acre fishing lake, beach, playground, and much more. This is your gateway to a vibrant, upscale community. Start your future at GVL today!!!
Wed 01 May
Thu 02 May
Fri 03 May
Sat 04 May
Sun 05 May
Mon 06 May
Tue 07 May
Wed 08 May
Thu 09 May
Fri 10 May
Sat 11 May
Sun 12 May
Mon 13 May
Tue 14 May
Wed 15 May
Essential Information
Financials
- Price$254,900
- Tax Amount$353
- Gas Paid ByN
- Electric Paid ByN
- Assoc Fee$1,800
- Assoc Fee IncludesRecreation Facilities
Community Information
- Address55 Cedar Dr
- SubdivisionGrand Valley Lakes
- CitySaulsbury
- CountyHardeman County, TN
- StateTN
- Zip Code38067
Amenities
- UtilitiesWater Available
- SewerSeptic Tank
- Water SourcePublic
Interior
- Interior FeaturesPrimary Bedroom Main Floor
- HeatingForced Air, Heat Pump
- CoolingCentral Air
- # of Stories1
- Cooling SourceCentral Air
- Heating SourceForced Air, Heat Pump
- Drapes RemainN
- FloorCarpet, Laminate
- Has DishwasherYes
Appliances
Dishwasher, Dryer, Refrigerator, Washer
Exterior
- ConstructionFiber Cement, Vinyl Siding
School Information
- ElementaryBolivar Elementary
- MiddleBolivar Middle School
- HighCentral High School
Additional Information
- Date ListedDecember 9th, 2023
- Days on Market143
- Is AuctionN
Green Features
Dual Flush Toilets, Energy Star Hot Water Heater, Windows, Low Flow Plumbing Fixtures
FloorPlan
- Full Baths2
- Bedrooms3
- Basement DescriptionCrawl Space
Listing Details
- Listing Office:Exit Realty Blues City
Property Location for 55 Cedar Dr, Saulsbury
Click to load Map
Price Change History for 55 Cedar Dr, Saulsbury, TN (MLS® #2600534)
| Date | Details | Change |
|---|---|---|
| Price Reduced from $255,900 to $254,900 | ||
| Price Reduced from $259,500 to $255,900 | ||
| Price Reduced from $264,900 to $259,500 | ||
| Price Reduced from $270,000 to $264,900 |
Price Change History for 55 Cedar Dr, Saulsbury, TN (MLS® #2600534)
| Date | Details | Change |
|---|---|---|
| Price Reduced from $255,900 to $254,900 | ||
| Price Reduced from $259,500 to $255,900 | ||
| Price Reduced from $264,900 to $259,500 | ||
| Price Reduced from $270,000 to $264,900 |
The data relating to real estate for sale on this web site comes in part from the Internet Data Exchange Program of RealTracs Solutions. Real estate listings held by brokerage firms other than The Ashton Real Estate Group of RE/MAX Advantage are marked with the Internet Data Exchange Program logo or thumbnail logo and detailed information about them includes the name of the listing brokers.
Disclaimer: All information is believed to be accurate but not guaranteed and should be independently verified. All properties are subject to prior sale, change or withdrawal.
 Copyright 2024 RealTracs Solutions.
Copyright 2024 RealTracs Solutions.
Listing information last updated on May 1st, 2024 at 10:39pm CDT.




































































