$497,500
711 Bob White Ct,
Mount Juliet
TN
37122
Under Contract (With Showings)
- 2,313 SqFt
- $215.09 / SqFt
Description of 711 Bob White Ct, Mount Juliet
Schedule a VIRTUAL Tour
Thu
02
May
Fri
03
May
Sat
04
May
Sun
05
May
Mon
06
May
Tue
07
May
Wed
08
May
Thu
09
May
Fri
10
May
Sat
11
May
Sun
12
May
Mon
13
May
Tue
14
May
Wed
15
May
Thu
16
May
Essential Information
- MLS® #2598864
- Price$497,500
- Bedrooms4
- Bathrooms2.50
- Full Baths2
- Half Baths1
- Square Footage2,313
- Acres0.24
- Year Built1999
- TypeResidential
- Sub-TypeSingle Family Residence
- StyleColonial
- StatusUnder Contract (With Showings)
- Contingency TypeSALE
Financials
- Price$497,500
- Tax Amount$1,720
- Gas Paid ByN
- Electric Paid ByN
- Assoc Fee$30
Amenities
- Parking Spaces2
- # of Garages2
- GaragesAttached - Front
- SewerPublic Sewer
- Water SourcePublic
Amenities
Playground, Underground Utilities
Utilities
Electricity Available, Water Available
Interior
- HeatingCentral, Dual
- CoolingCentral Air, Electric
- FireplaceYes
- # of Fireplaces1
- # of Stories2
- Cooling SourceCentral Air, Electric
- Heating SourceCentral, Dual
- Drapes RemainN
- FloorCarpet, Vinyl
- Has MicrowaveYes
- Has DishwasherYes
Interior Features
Ceiling Fan(s), Walk-In Closet(s)
Appliances
Dishwasher, Disposal, Microwave, Refrigerator
Exterior
- Exterior FeaturesGarage Door Opener, Storage
- Lot DescriptionLevel
- RoofShingle
- ConstructionBrick, Vinyl Siding
Additional Information
- Date ListedDecember 5th, 2023
- Days on Market149
- Is AuctionN
FloorPlan
- Full Baths2
- Half Baths1
- Bedrooms4
- Basement DescriptionCrawl Space
Listing Details
- Listing Office:Parks
- Contact Info:6154987251
The data relating to real estate for sale on this web site comes in part from the Internet Data Exchange Program of RealTracs Solutions. Real estate listings held by brokerage firms other than The Ashton Real Estate Group of RE/MAX Advantage are marked with the Internet Data Exchange Program logo or thumbnail logo and detailed information about them includes the name of the listing brokers.
Disclaimer: All information is believed to be accurate but not guaranteed and should be independently verified. All properties are subject to prior sale, change or withdrawal.
 Copyright 2024 RealTracs Solutions.
Copyright 2024 RealTracs Solutions.
Listing information last updated on May 2nd, 2024 at 12:10am CDT.
 Add as Favorite
Add as Favorite

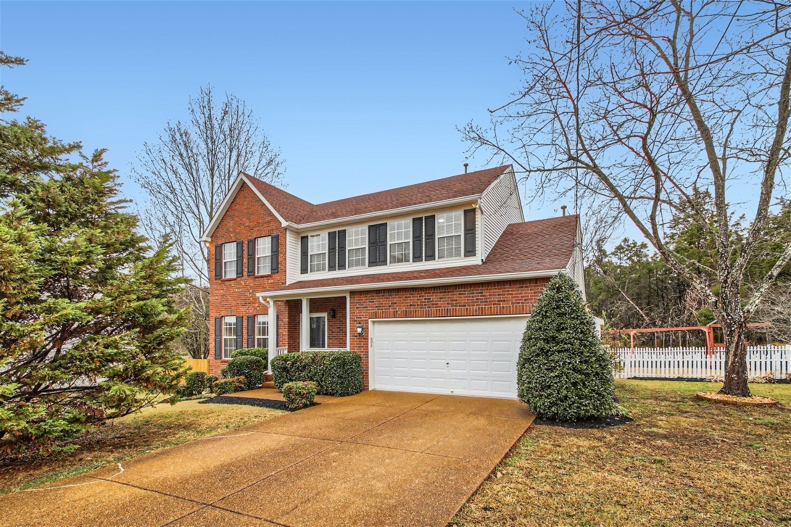

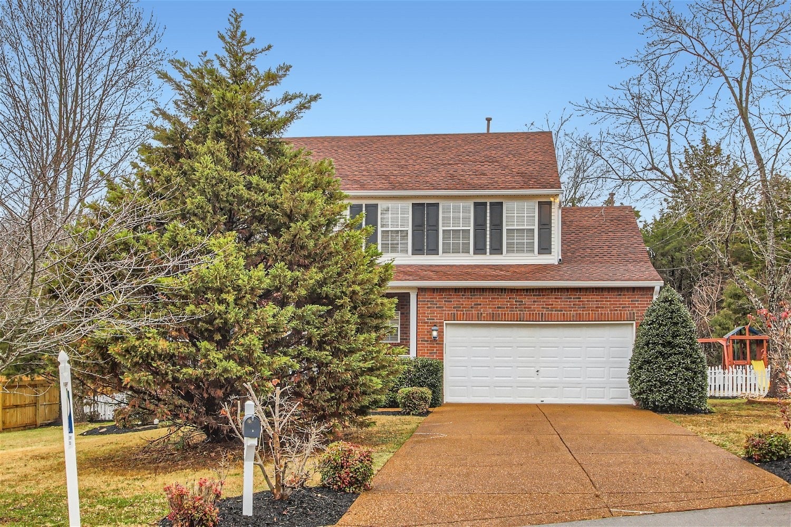
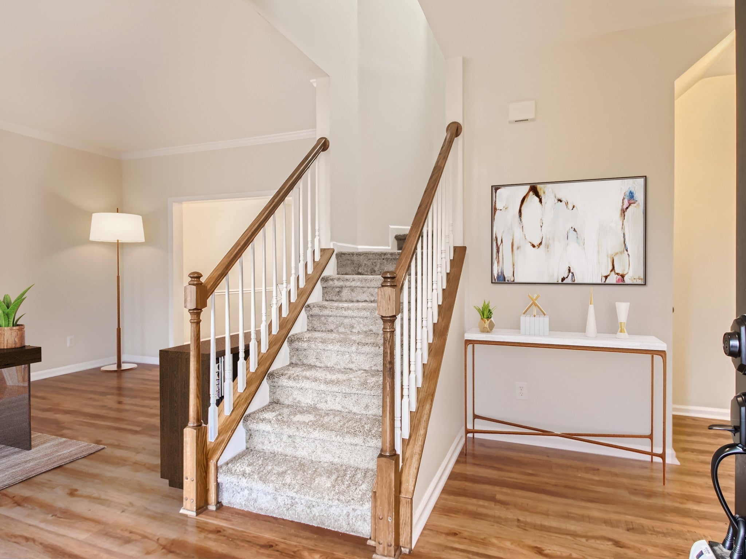

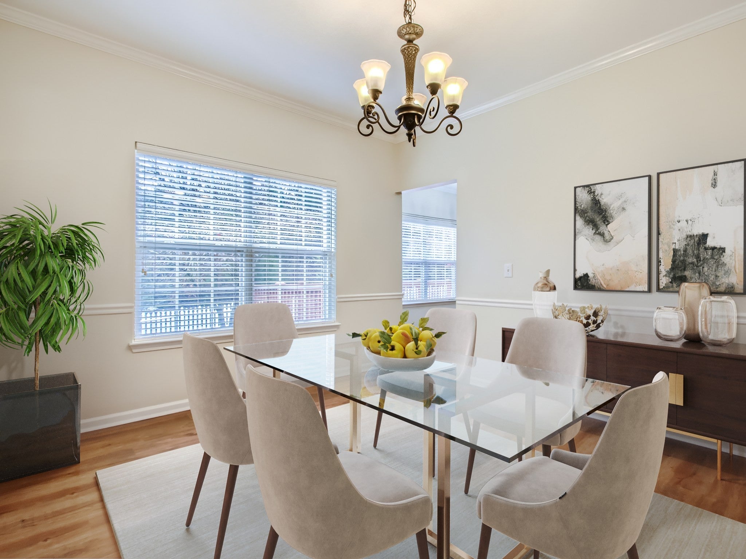


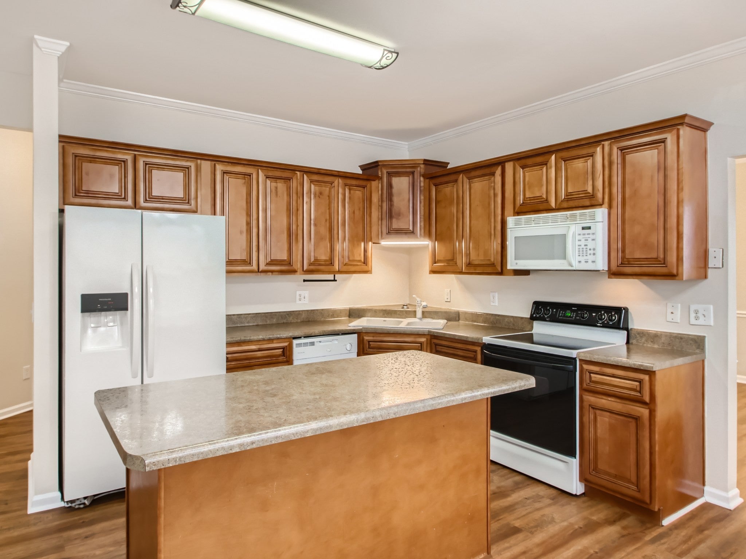
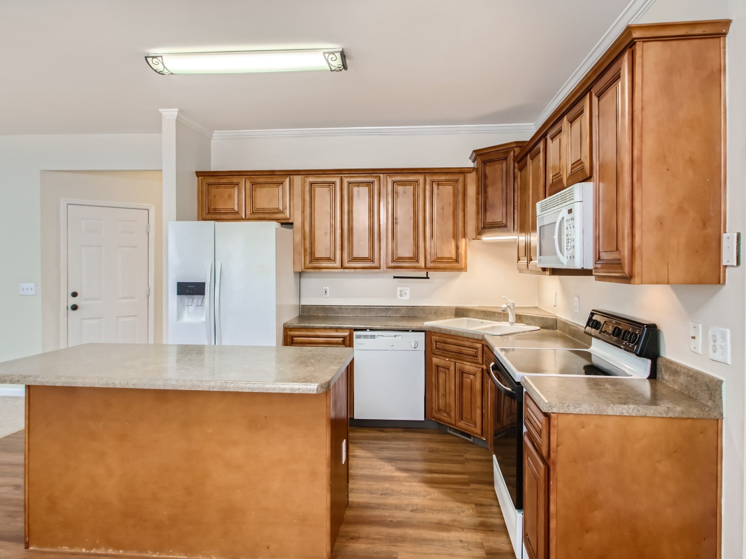



















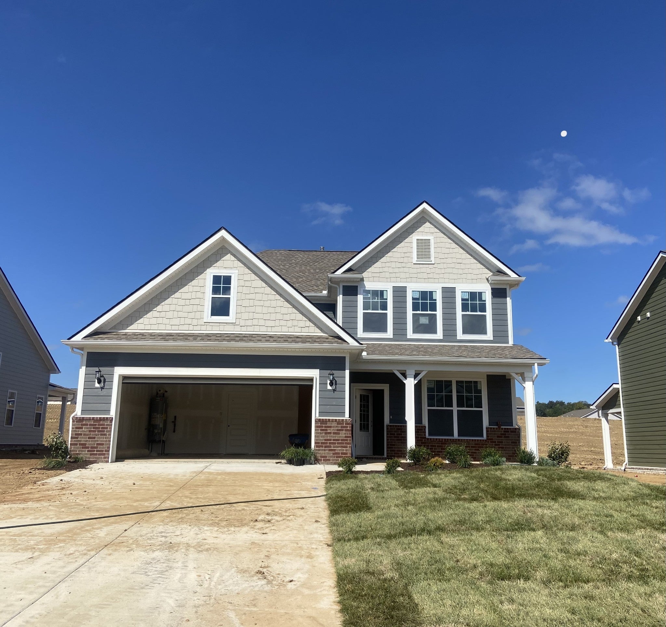


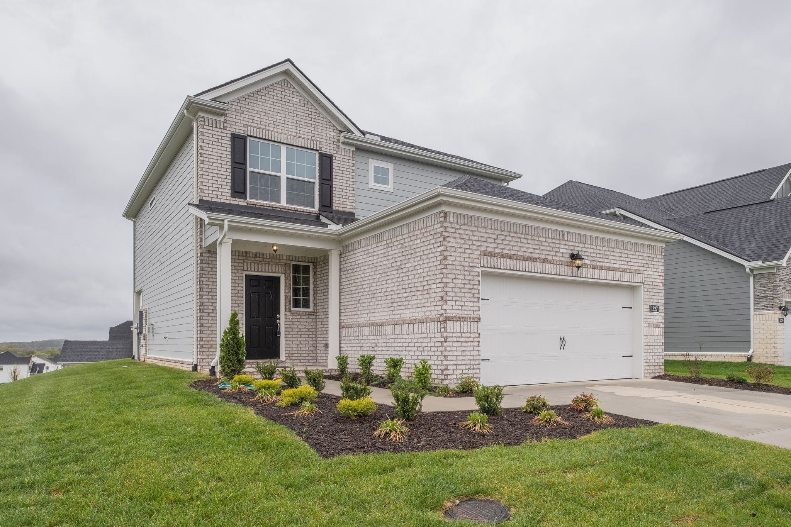
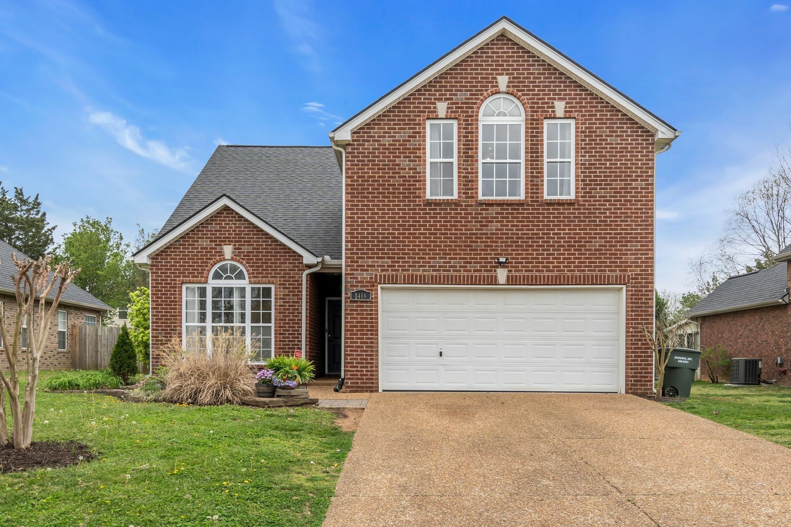
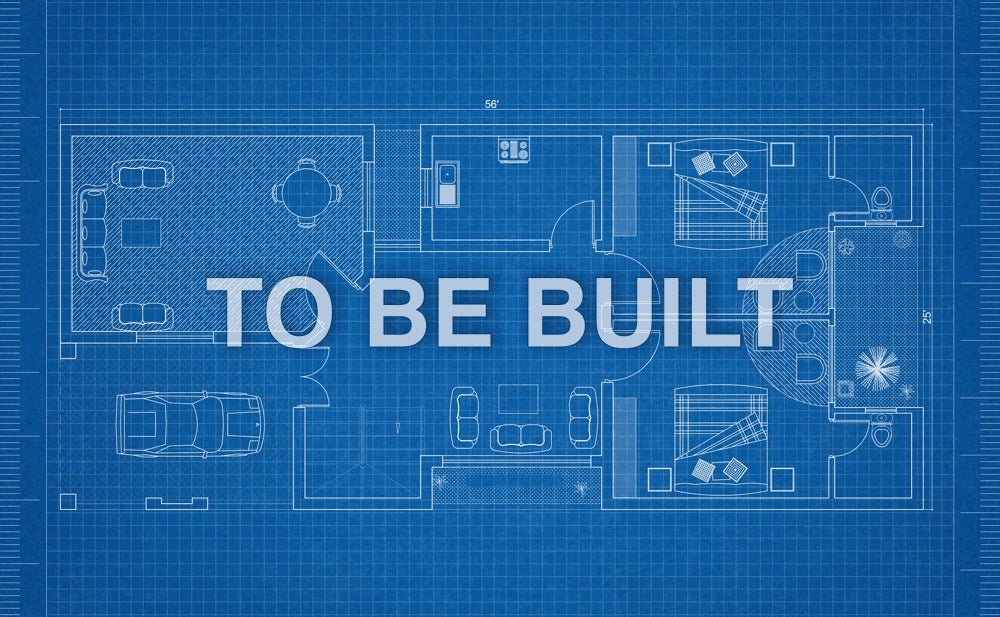
 Copyright 2024 RealTracs Solutions.
Copyright 2024 RealTracs Solutions.



