$475,000
224 Eagle Blf,
Jamestown
TN
38556
Under Contract (With Showings)
- 1,732 SqFt
- $274.25 / SqFt
Description of 224 Eagle Blf, Jamestown
Schedule a VIRTUAL Tour
Wed
08
May
Thu
09
May
Fri
10
May
Sat
11
May
Sun
12
May
Mon
13
May
Tue
14
May
Wed
15
May
Thu
16
May
Fri
17
May
Sat
18
May
Sun
19
May
Mon
20
May
Tue
21
May
Wed
22
May
Essential Information
- MLS® #2598823
- Price$475,000
- Bedrooms3
- Bathrooms2.00
- Full Baths2
- Square Footage1,732
- Acres0.65
- Year Built2005
- TypeResidential
- Sub-TypeSingle Family Residence
- StyleOther
- StatusUnder Contract (With Showings)
- Contingency TypeFIN
Financials
- Price$475,000
- Tax Amount$1,389
- Gas Paid ByN
- Electric Paid ByN
- Assoc Fee$63
Amenities
- Parking Spaces6
- # of Garages2
- GaragesAttached/Detached
- ViewMountain(s)
- SewerSeptic Tank
- Water SourcePublic
Amenities
Gated, Underground Utilities, Trail(s)
Utilities
Electricity Available, Water Available
Interior
- HeatingCentral, Natural Gas
- CoolingCentral Air, Electric
- # of Stories2
- Cooling SourceCentral Air, Electric
- Heating SourceCentral, Natural Gas
- Drapes RemainN
- FloorLaminate
- Has MicrowaveYes
- Has DishwasherYes
Appliances
Dishwasher, Microwave, Refrigerator
Exterior
- RoofAsphalt
- ConstructionWood Siding
Additional Information
- Date ListedDecember 4th, 2023
- Days on Market155
- Is AuctionN
FloorPlan
- Full Baths2
- Bedrooms3
- Basement DescriptionCrawl Space
Listing Details
- Listing Office:Blackwell Realty And Auction
- Contact Info:6153901015
The data relating to real estate for sale on this web site comes in part from the Internet Data Exchange Program of RealTracs Solutions. Real estate listings held by brokerage firms other than The Ashton Real Estate Group of RE/MAX Advantage are marked with the Internet Data Exchange Program logo or thumbnail logo and detailed information about them includes the name of the listing brokers.
Disclaimer: All information is believed to be accurate but not guaranteed and should be independently verified. All properties are subject to prior sale, change or withdrawal.
 Copyright 2024 RealTracs Solutions.
Copyright 2024 RealTracs Solutions.
Listing information last updated on May 8th, 2024 at 10:25am CDT.
Similar Pages
Jamestowne |
 Add as Favorite
Add as Favorite


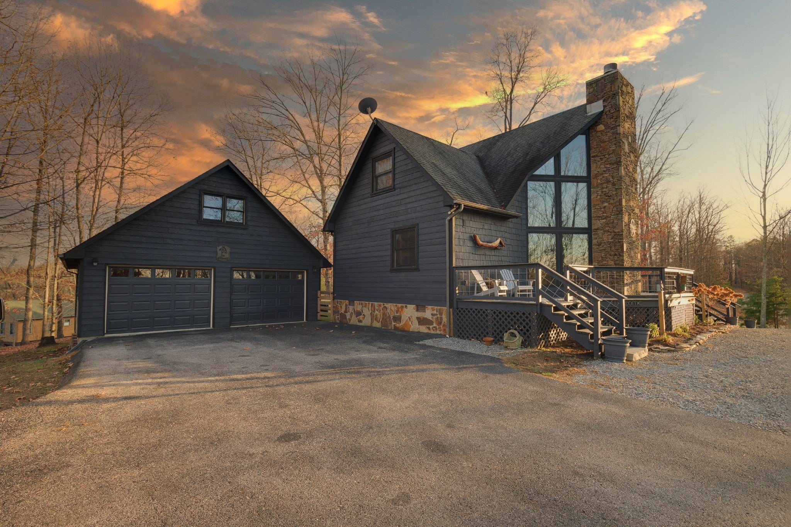
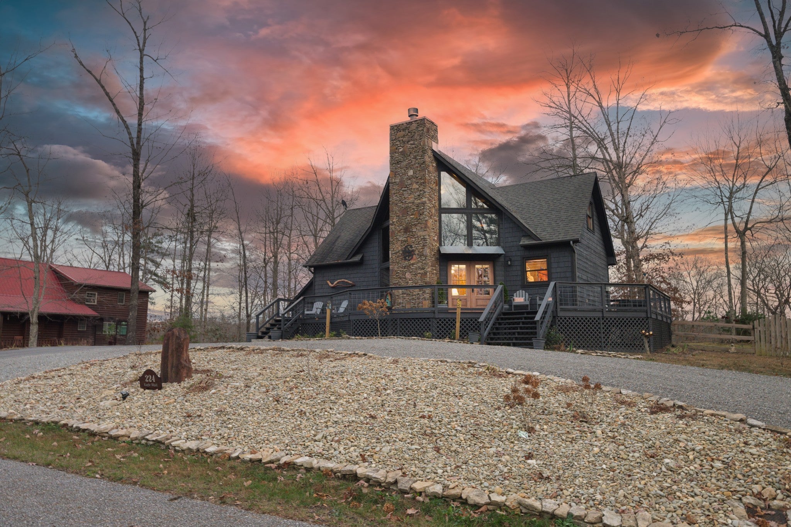
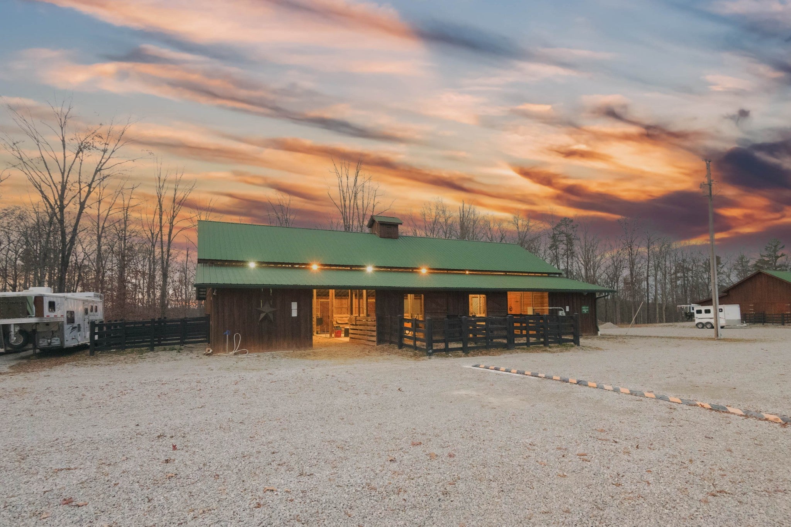
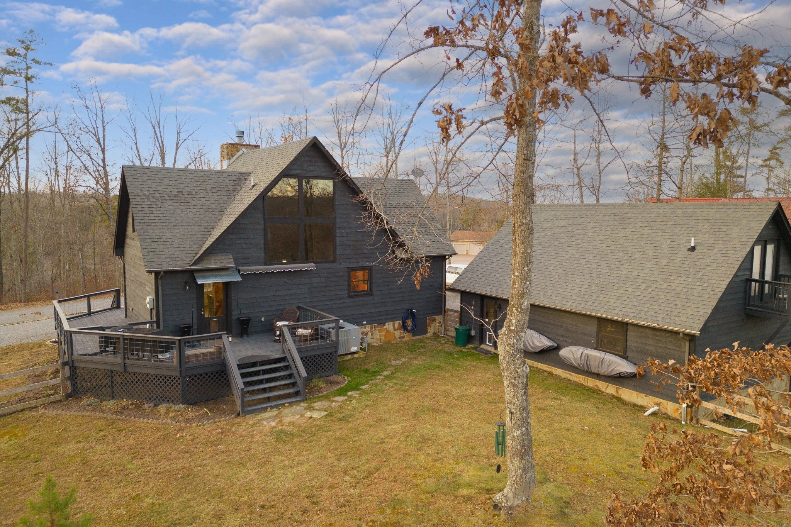
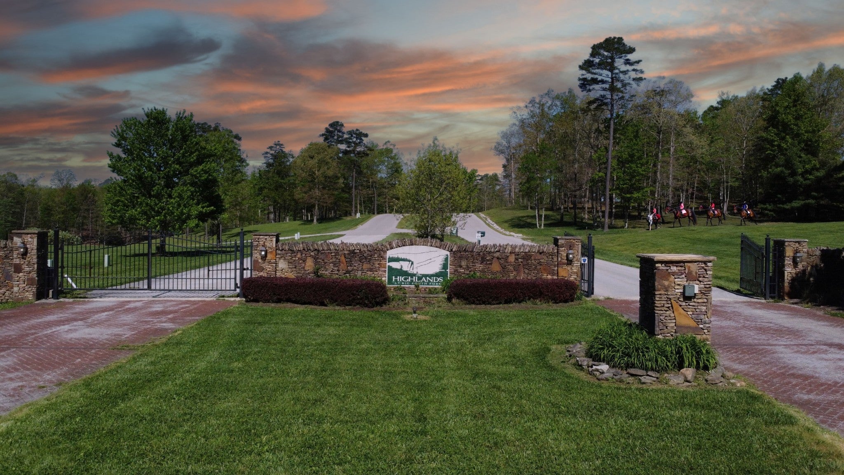
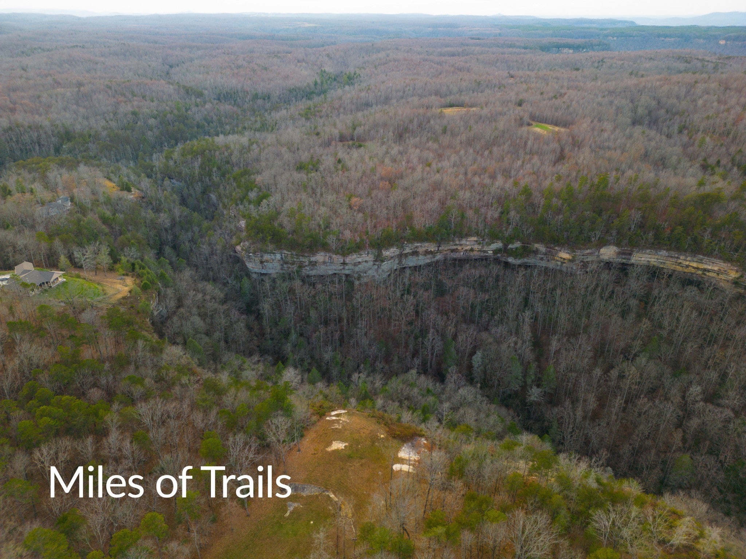
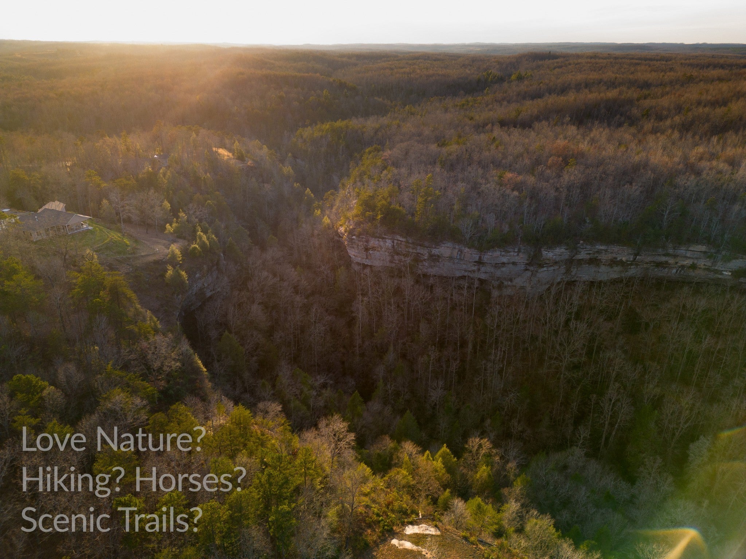
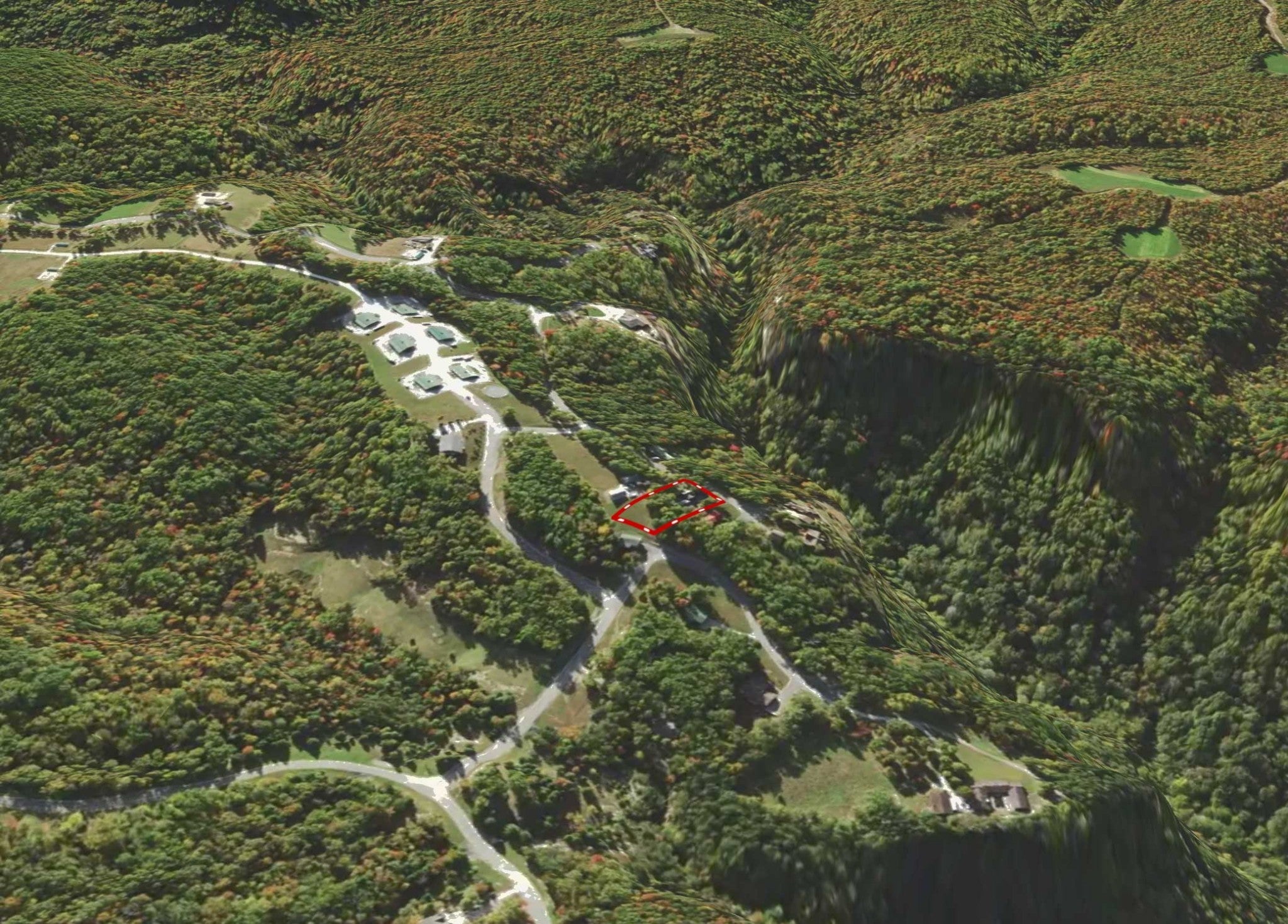
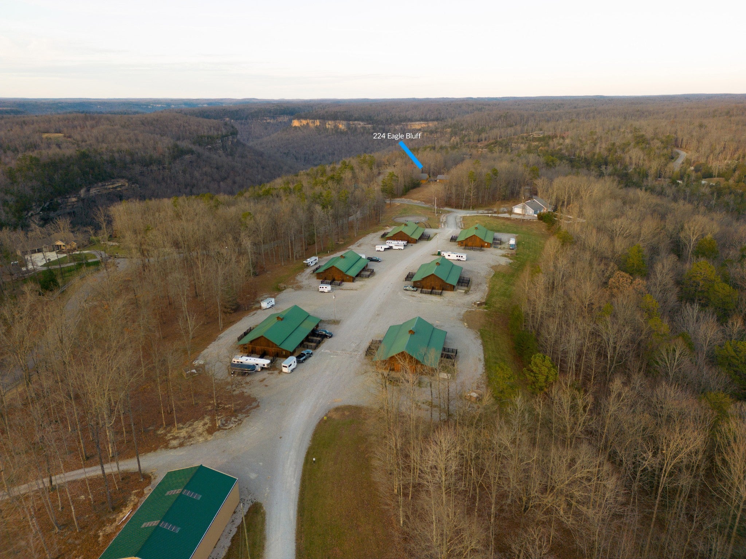





























































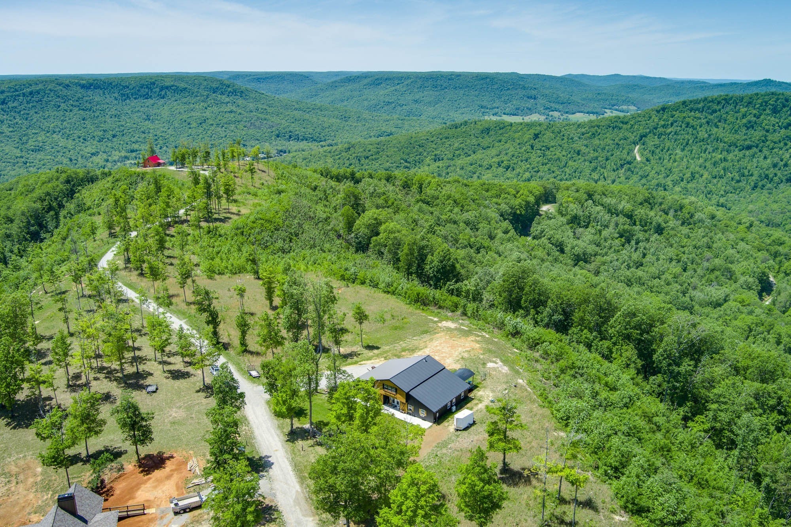

 Copyright 2024 RealTracs Solutions.
Copyright 2024 RealTracs Solutions.



