$475,000
108 Villa View Ct,
Brentwood
TN
37027
For Sale
- 2,232 SqFt
- $212.81 / SqFt
Description of 108 Villa View Ct, Brentwood
Schedule a VIRTUAL Tour
Sat
27
Apr
Sun
28
Apr
Mon
29
Apr
Tue
30
Apr
Wed
01
May
Thu
02
May
Fri
03
May
Sat
04
May
Sun
05
May
Mon
06
May
Tue
07
May
Wed
08
May
Thu
09
May
Fri
10
May
Sat
11
May
Essential Information
- MLS® #2596275
- Price$475,000
- Bedrooms3
- Bathrooms3.00
- Full Baths3
- Square Footage2,232
- Acres0.02
- Year Built1986
- TypeResidential
- Sub-TypeTownhouse
- StyleTraditional
- StatusFor Sale
Assoc Fee Includes
Exterior Maintenance, Maintenance Grounds, Insurance, Recreation Facilities
Amenities
- Parking Spaces1
- GaragesAsphalt, Driveway
- SewerPublic Sewer
- Water SourcePublic
- Has ClubhouseYes
Interior
- HeatingCentral, Heat Pump
- CoolingCentral Air, Electric
- FireplaceYes
- # of Fireplaces1
- # of Stories3
- Cooling SourceCentral Air, Electric
- Heating SourceCentral, Heat Pump
- Drapes RemainN
- FloorFinished Wood, Marble, Tile
- Has MicrowaveYes
- Has DishwasherYes
Appliances
Trash Compactor, Dishwasher, Disposal, Microwave, Refrigerator
FloorPlan
- Basement SqFt742
- Full Baths3
- Bedrooms3
- Basement DescriptionApartment
Listing Office:
The Ashton Real Estate Group Of Re/max Advantage
Financials
- Price$475,000
- Tax Amount$2,242
- Gas Paid ByN
- Electric Paid ByN
- Assoc Fee$251
Amenities
Clubhouse, Pool, Tennis Court(s)
Interior Features
Ceiling Fan(s), Extra Closets, In-Law Floorplan, Storage, Utility Connection, Walk-In Closet(s)
Exterior
- Lot DescriptionLevel
- RoofShingle
- ConstructionBrick
Additional Information
- Date ListedDecember 4th, 2023
- Days on Market151
- Is AuctionN
The data relating to real estate for sale on this web site comes in part from the Internet Data Exchange Program of RealTracs Solutions. Real estate listings held by brokerage firms other than The Ashton Real Estate Group of RE/MAX Advantage are marked with the Internet Data Exchange Program logo or thumbnail logo and detailed information about them includes the name of the listing brokers.
Disclaimer: All information is believed to be accurate but not guaranteed and should be independently verified. All properties are subject to prior sale, change or withdrawal.
 Copyright 2024 RealTracs Solutions.
Copyright 2024 RealTracs Solutions.
Listing information last updated on April 27th, 2024 at 12:24am CDT.
 Add as Favorite
Add as Favorite

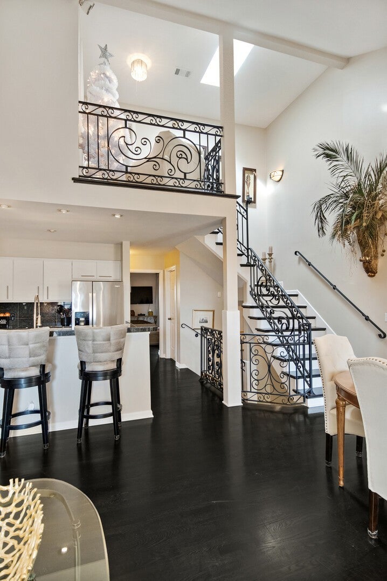
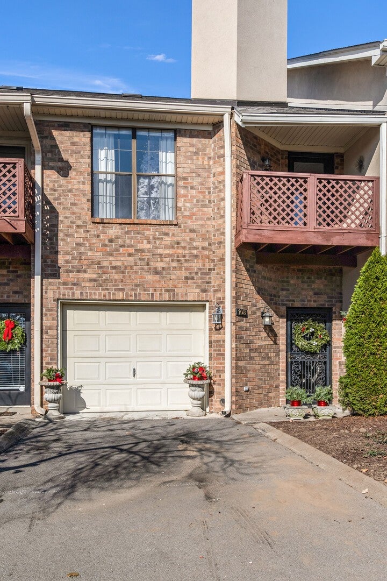
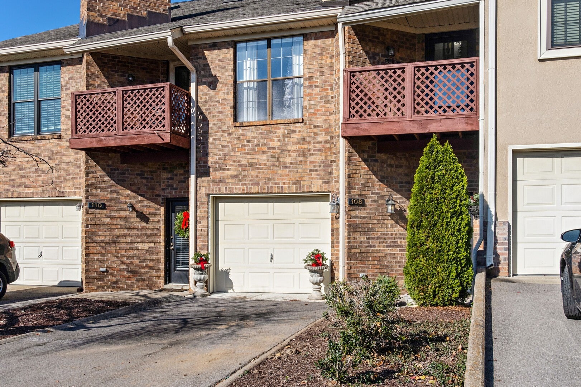
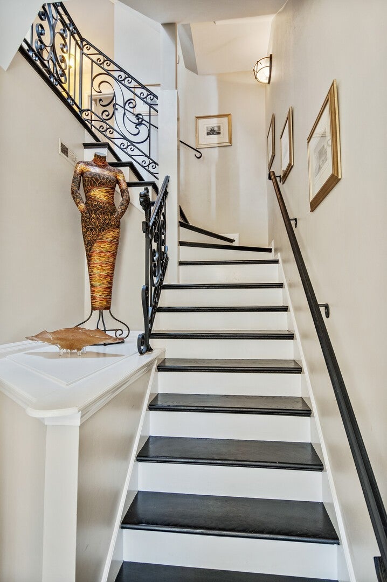
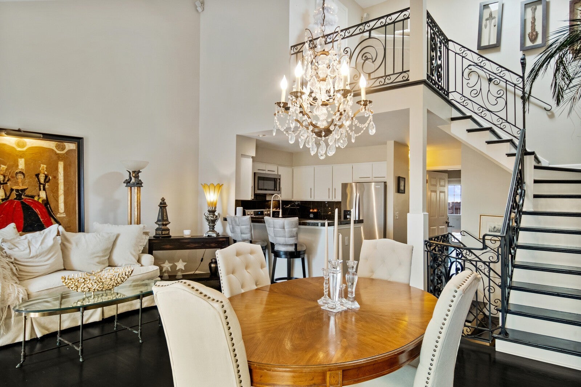
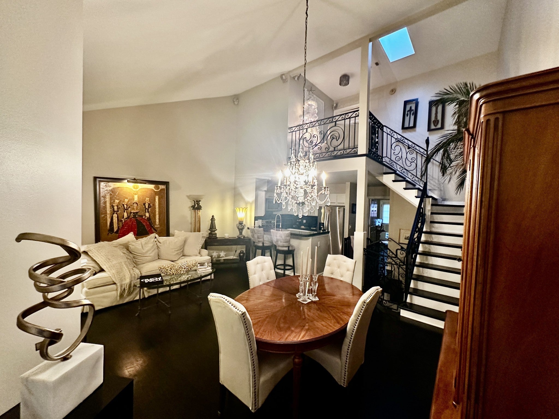
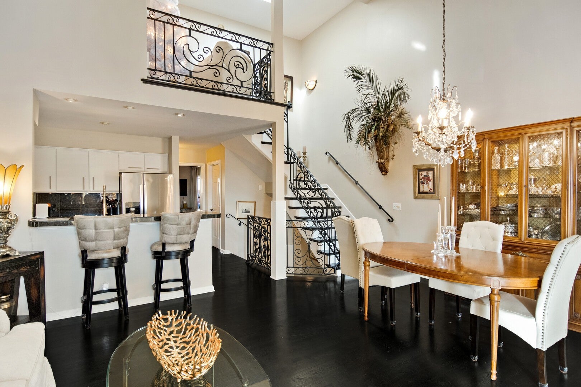
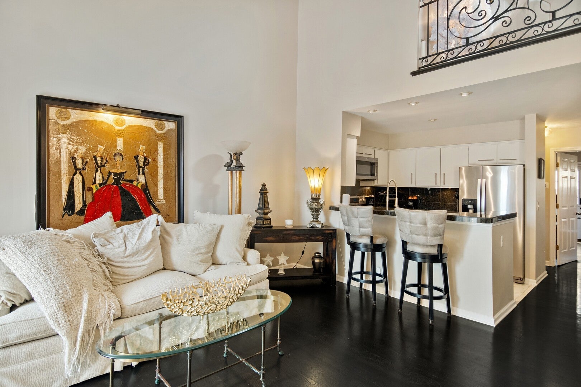
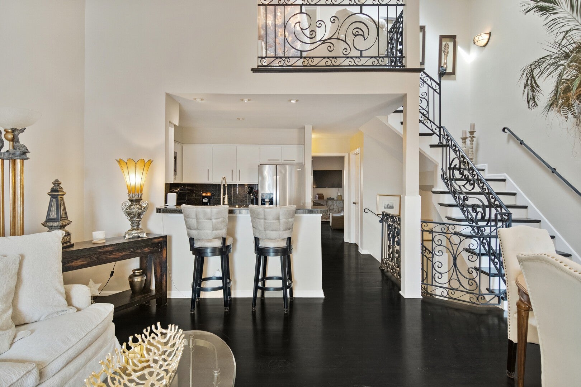
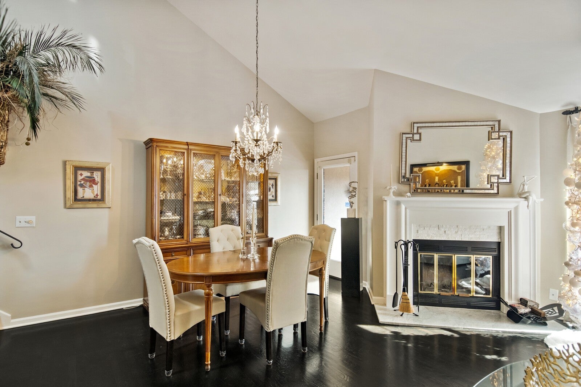





































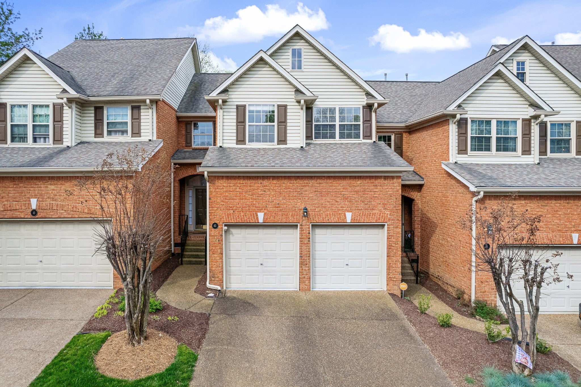
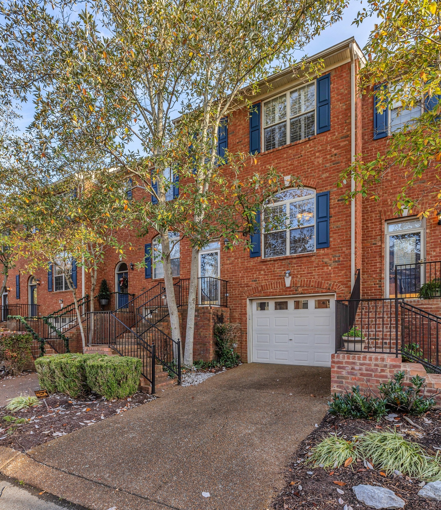
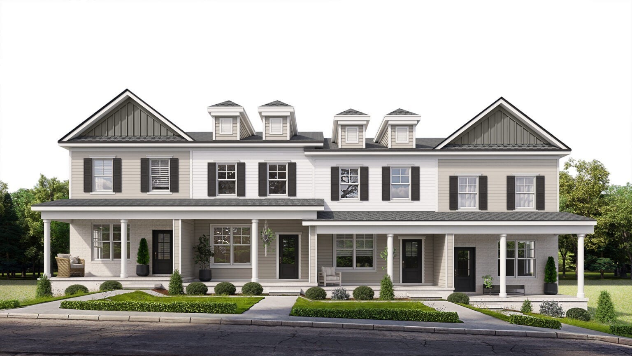
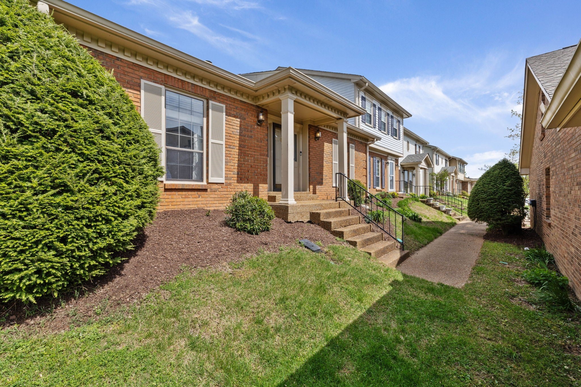
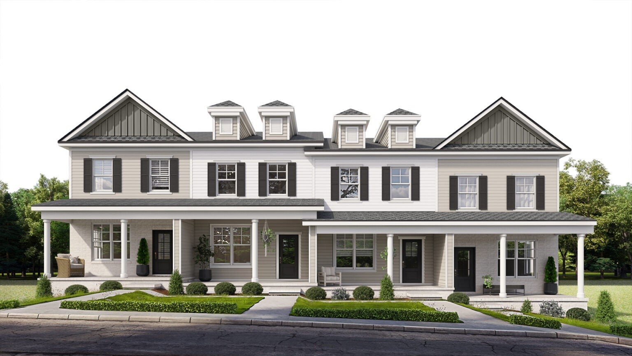
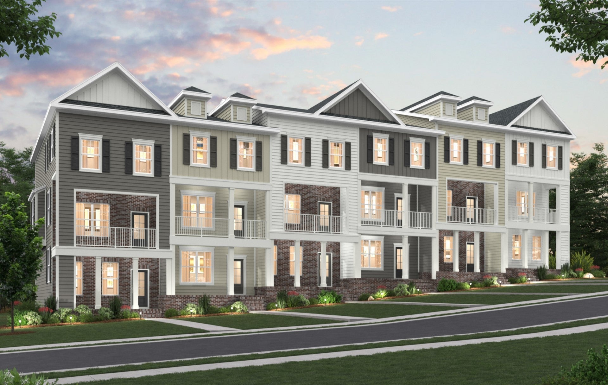
 Copyright 2024 RealTracs Solutions.
Copyright 2024 RealTracs Solutions.



